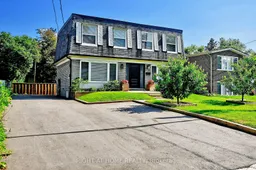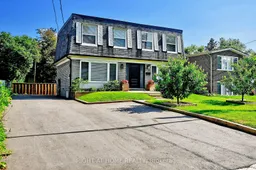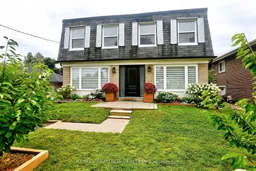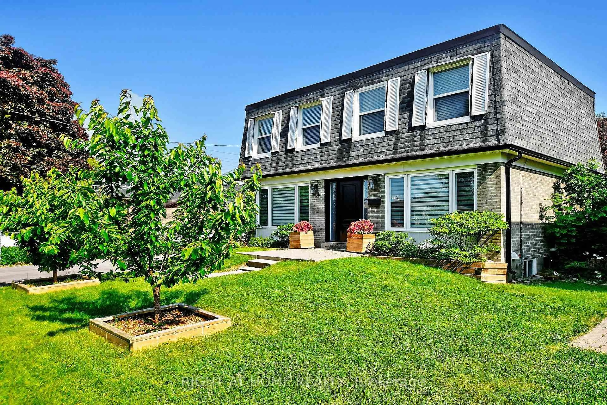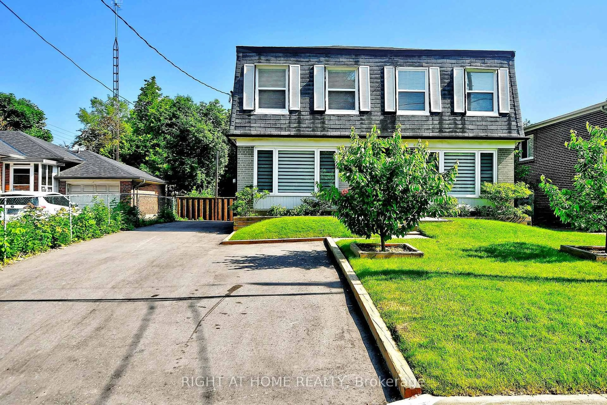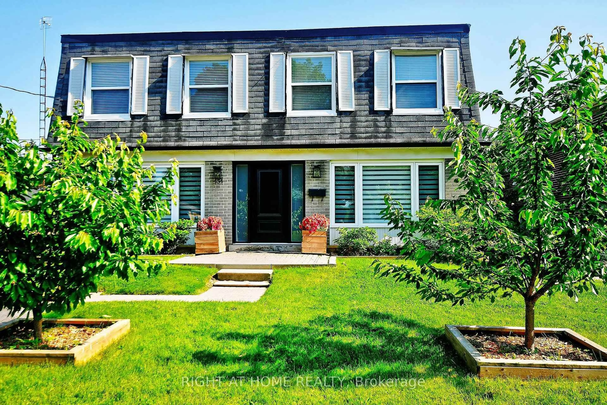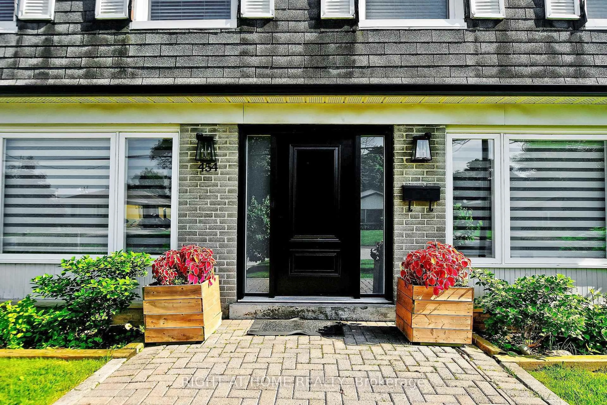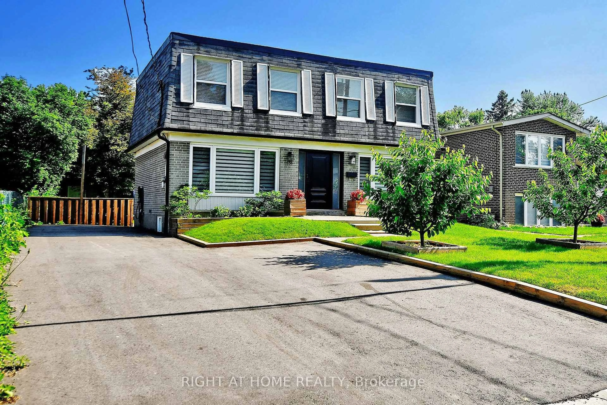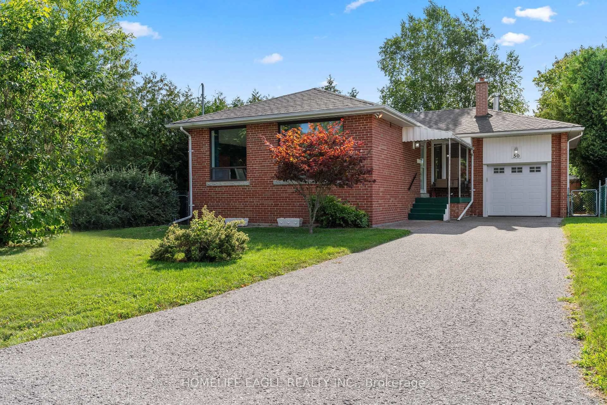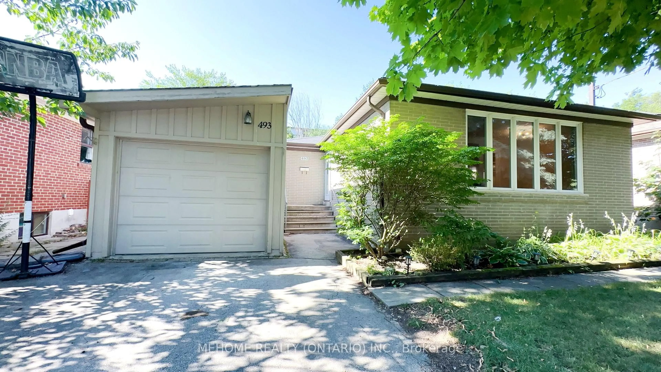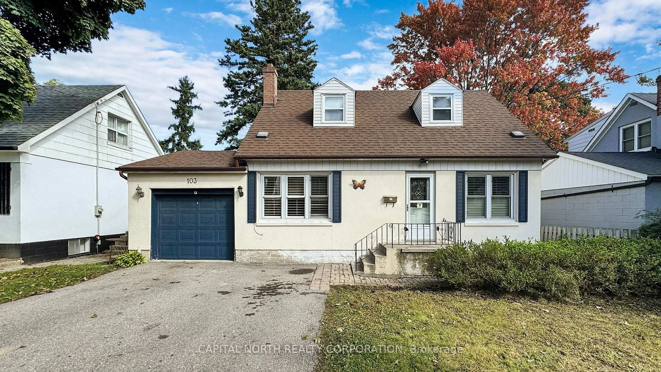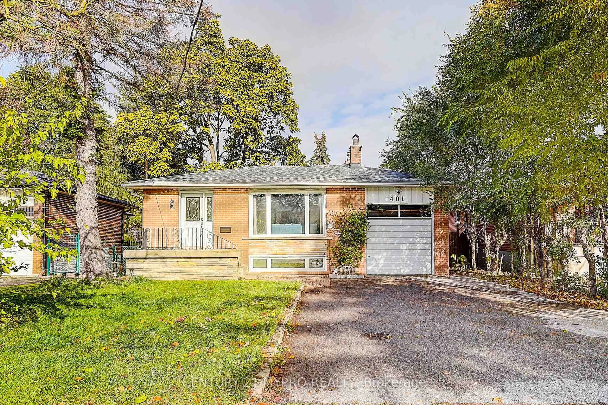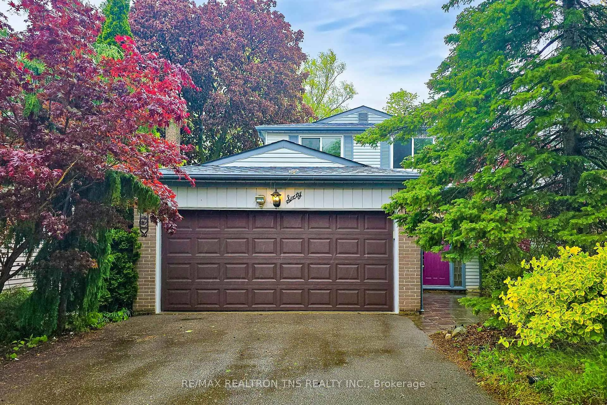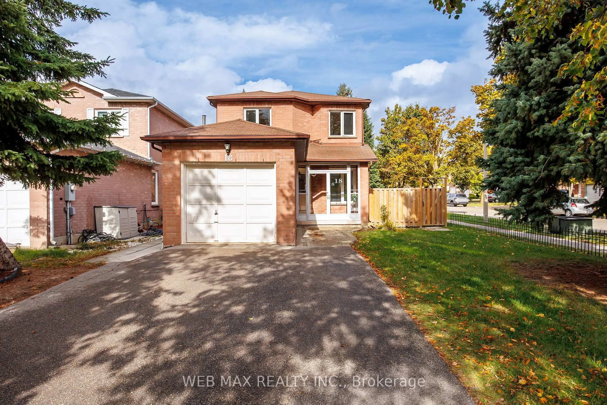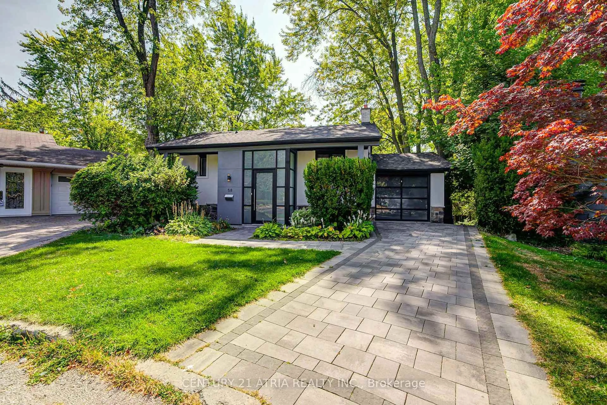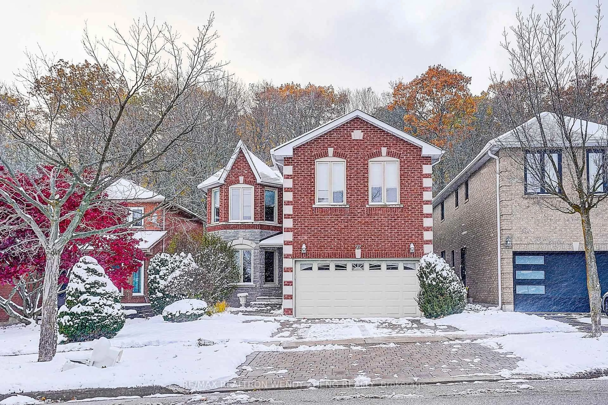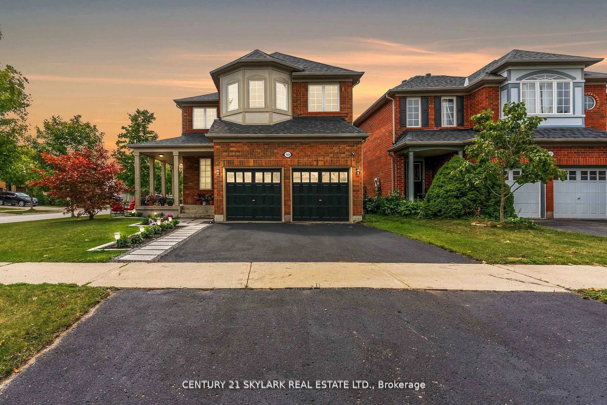454 Alper St, Richmond Hill, Ontario L4C 2Z6
Contact us about this property
Highlights
Estimated valueThis is the price Wahi expects this property to sell for.
The calculation is powered by our Instant Home Value Estimate, which uses current market and property price trends to estimate your home’s value with a 90% accuracy rate.Not available
Price/Sqft$1,015/sqft
Monthly cost
Open Calculator
Description
Elegant Upgraded, Unique Layout, 2 Story Det House , 4 + 1 Bedrms, 3 Bathrms , New Roof , Main Floor W New Main Door, New Extended Driveway,Modern Coustom Kitchen Cabinet W Gas Range,Glass Backsplash,Central Island,Quartz Counter Top,S/S Appliances,Pot Lights,Lrg Pantry, Coustom Built Tv Wall Unit,Stair Glass Railling, Beautiful Creamic Flr,2nd Floor W New Laminate Flr, Wall to Wall B/Closets In Two Bedrms & Washer, Dryer,New Paint , Two Years Fin Basment W Sep Dr & Special Insulation For Walls To Prevent It From Losing Heat,Lrg Kit , Quartz Counter Top, S/S Appls,Pot Lights,3 Pc Bathrms, One Bedrm W Lrg Closet, Prk 4 cars,No side Walk,Lrg Coustom Built Shed,Lrge Private Backyard W Pond,Close to Top Ranking Schools,ShoppingHwy.THIS HOUSE HAS BEEN UPGRADED FOR THE LAST FEW YEARS INCLD:BASMENT ,WINDOWS,FLOOR,KITCHENS ,ROOF,DRIVEWAY,DOOR,STAIRS,BLINDS ETC
Property Details
Interior
Features
Main Floor
Living
3.56 x 6.9Pot Lights / Open Concept / Combined W/Dining
Dining
2.88 x 2.45Combined W/Kitchen / Pot Lights / Ceramic Floor
Kitchen
2.88 x 4.16Quartz Counter / Stainless Steel Appl / Centre Island
Exterior
Features
Parking
Garage spaces -
Garage type -
Total parking spaces 4
Property History
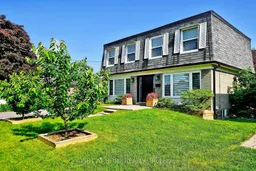 21
21