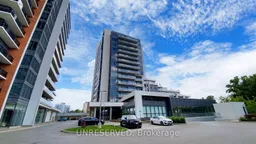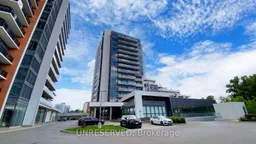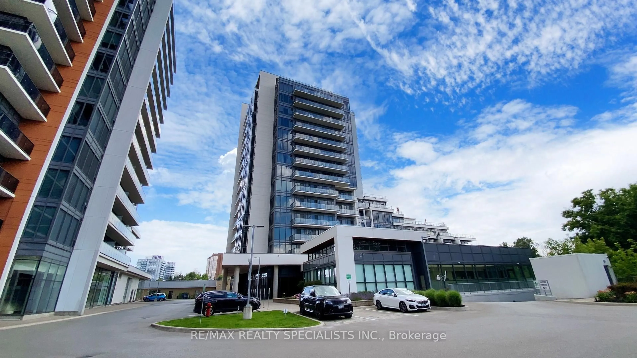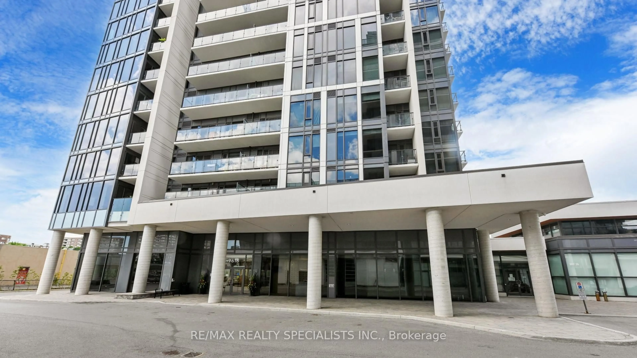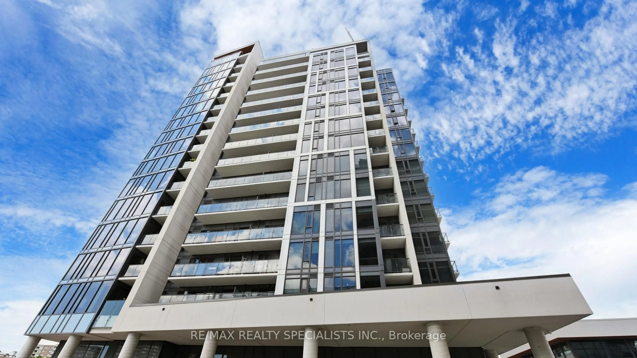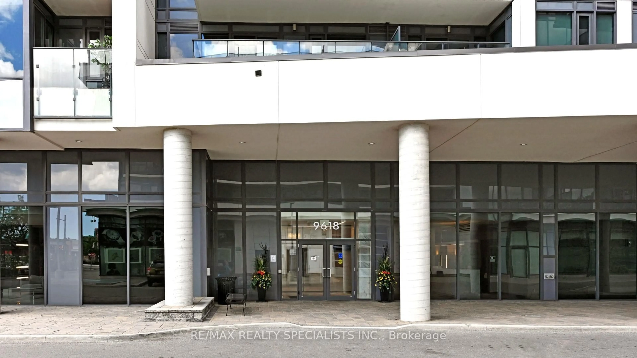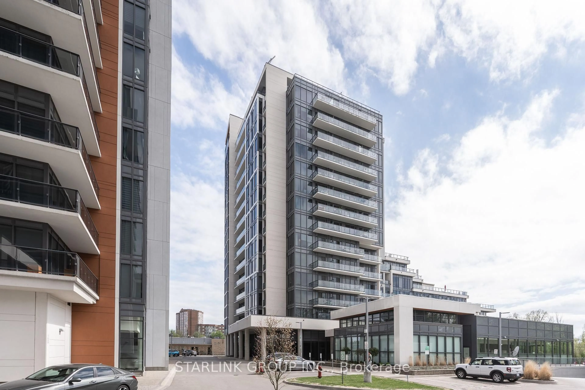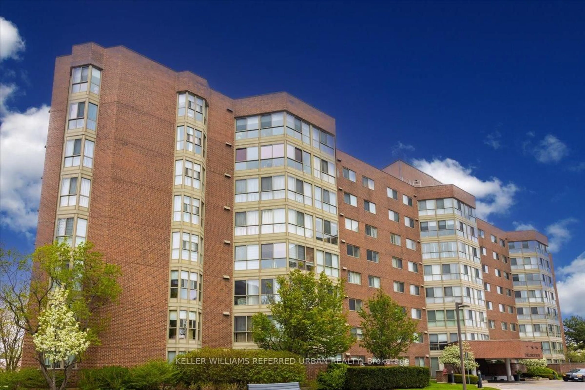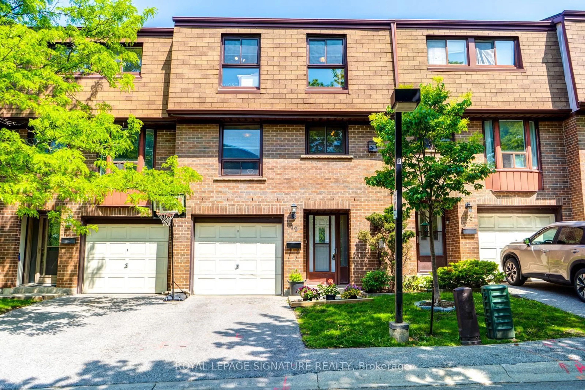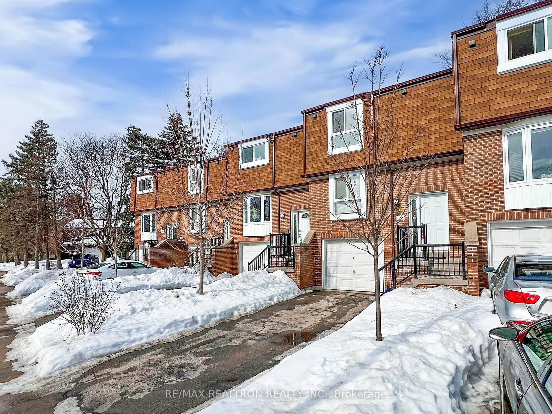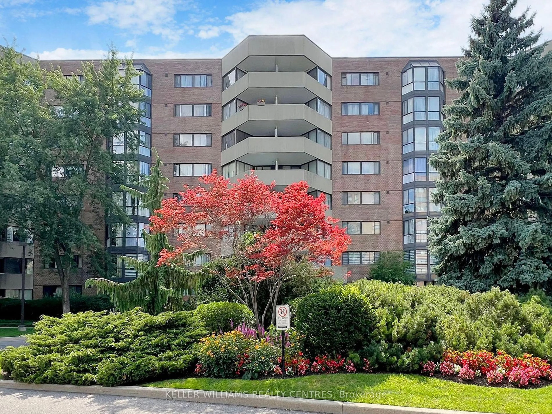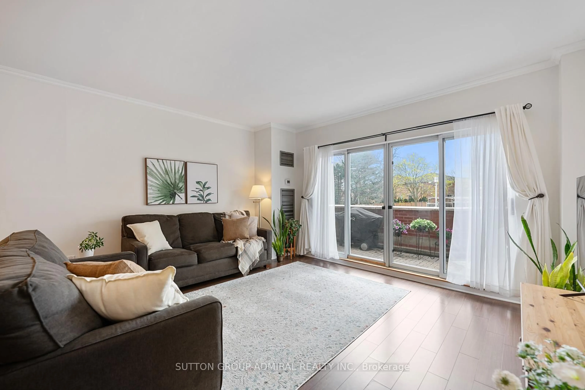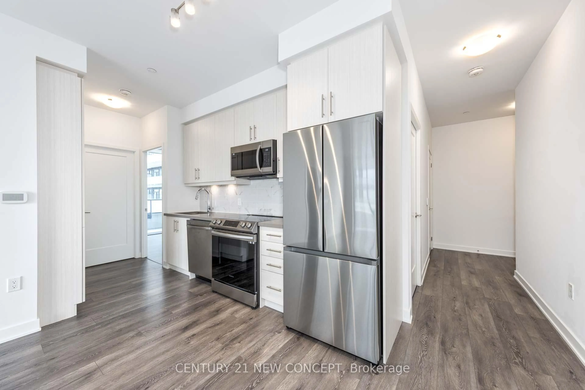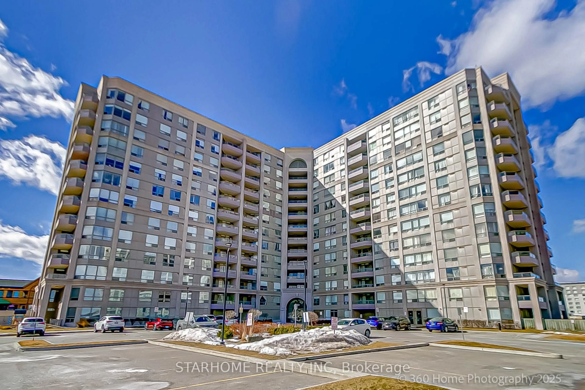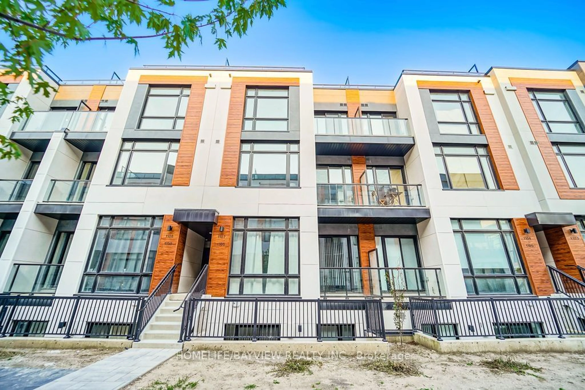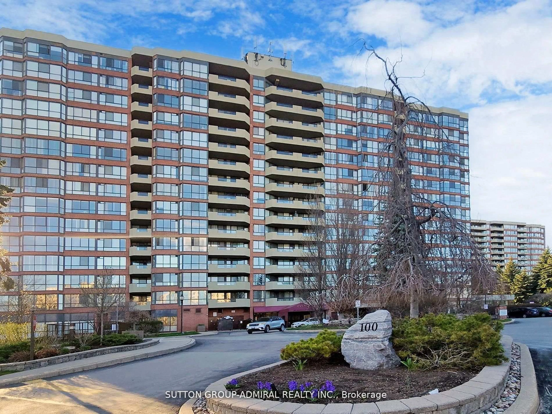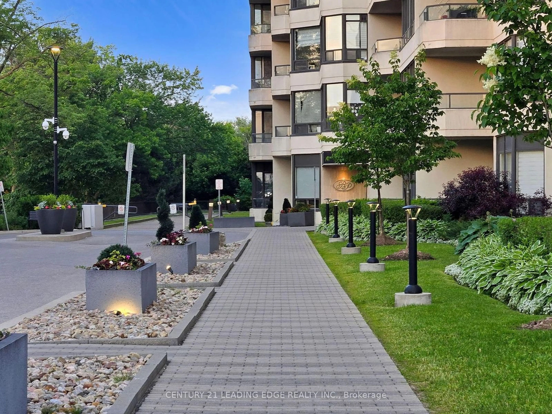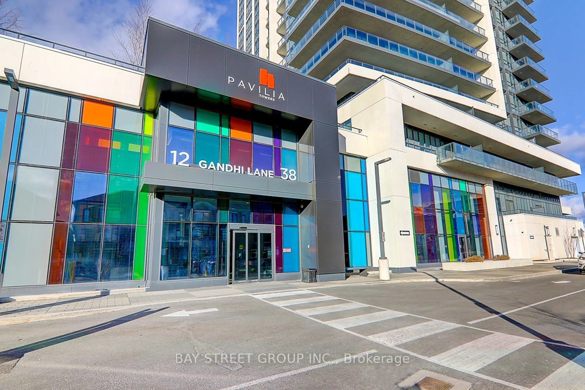9618 Yonge St #205, Richmond Hill, Ontario L4C 0X5
Contact us about this property
Highlights
Estimated valueThis is the price Wahi expects this property to sell for.
The calculation is powered by our Instant Home Value Estimate, which uses current market and property price trends to estimate your home’s value with a 90% accuracy rate.Not available
Price/Sqft$791/sqft
Monthly cost
Open Calculator

Curious about what homes are selling for in this area?
Get a report on comparable homes with helpful insights and trends.
+7
Properties sold*
$652K
Median sold price*
*Based on last 30 days
Description
Welcome to this sun-filled corner unit, a modern haven designed for comfort and style. The thoughtfully arranged split 2-bedroom, 2-bath layout ensures both privacy and convenience. The open-concept kitchen is a chefs delight, featuring granite countertops and a large center island perfect for entertaining. Enjoy the seamless flow of laminate flooring throughout the unit, and take in the stunning west and east views from the balcony. Floor-to-ceiling windows flood the space with natural light, creating a warm and inviting ambiance. An oversized laundry room with a laundry tub adds practical convenience. This property also includes premium side-by-side underground parking for 2 vehicles and 2 private lockers for additional storage. Don't miss to book your showing NOW! **EXTRAS** Easy Access To Go Station, Transit, Future Yonge North TTC Subway, Grocery, T&T Supermarket, Restaurants, Hillcrest Mall and All Amenities including EV Chargers. 2 Parkings and 2 Lockers included.
Property Details
Interior
Features
Main Floor
Primary
3.56 x 2.95Large Closet / 4 Pc Ensuite / Laminate
Living
3.86 x 2.64Combined W/Dining / Se View / Laminate
Dining
3.91 x 2.13Combined W/Living / Large Window / Laminate
Kitchen
3.91 x 2.44Open Concept / Centre Island / Laminate
Exterior
Features
Parking
Garage spaces 2
Garage type Underground
Other parking spaces 0
Total parking spaces 2
Condo Details
Inclusions
Property History
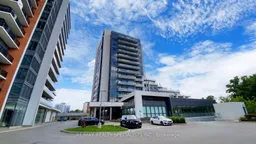 43
43