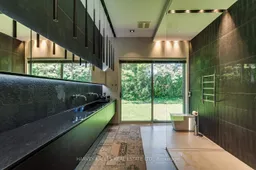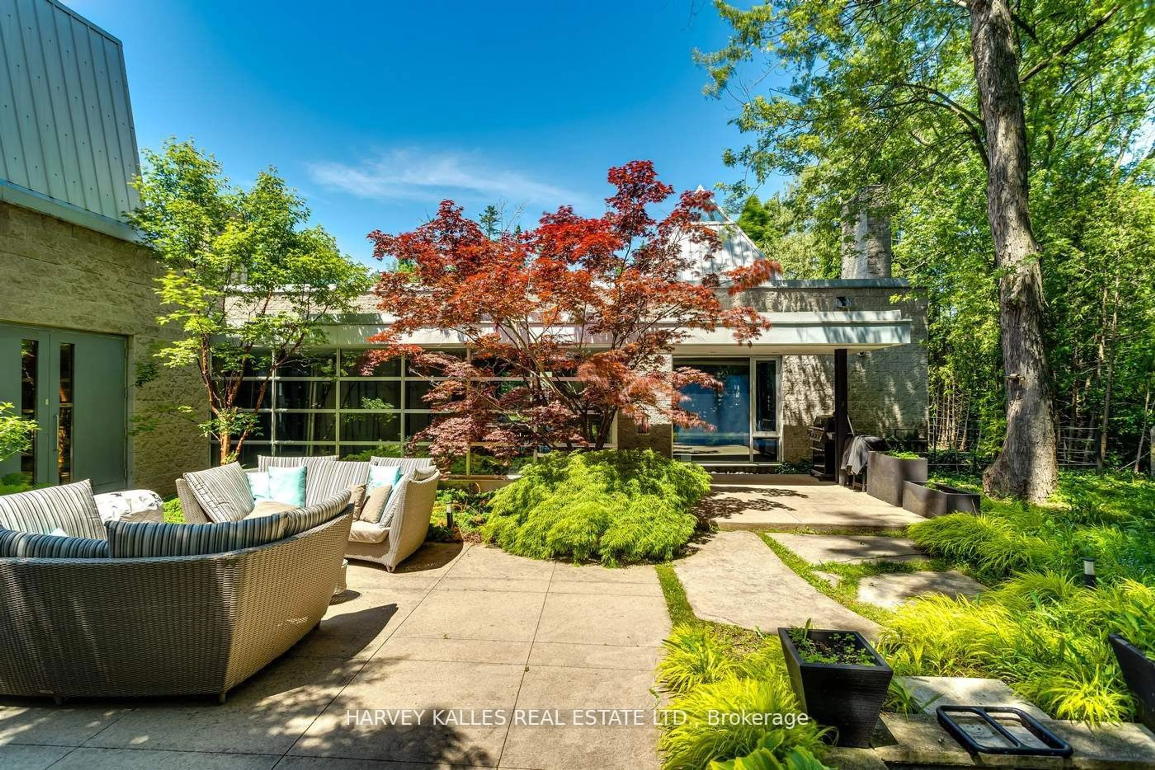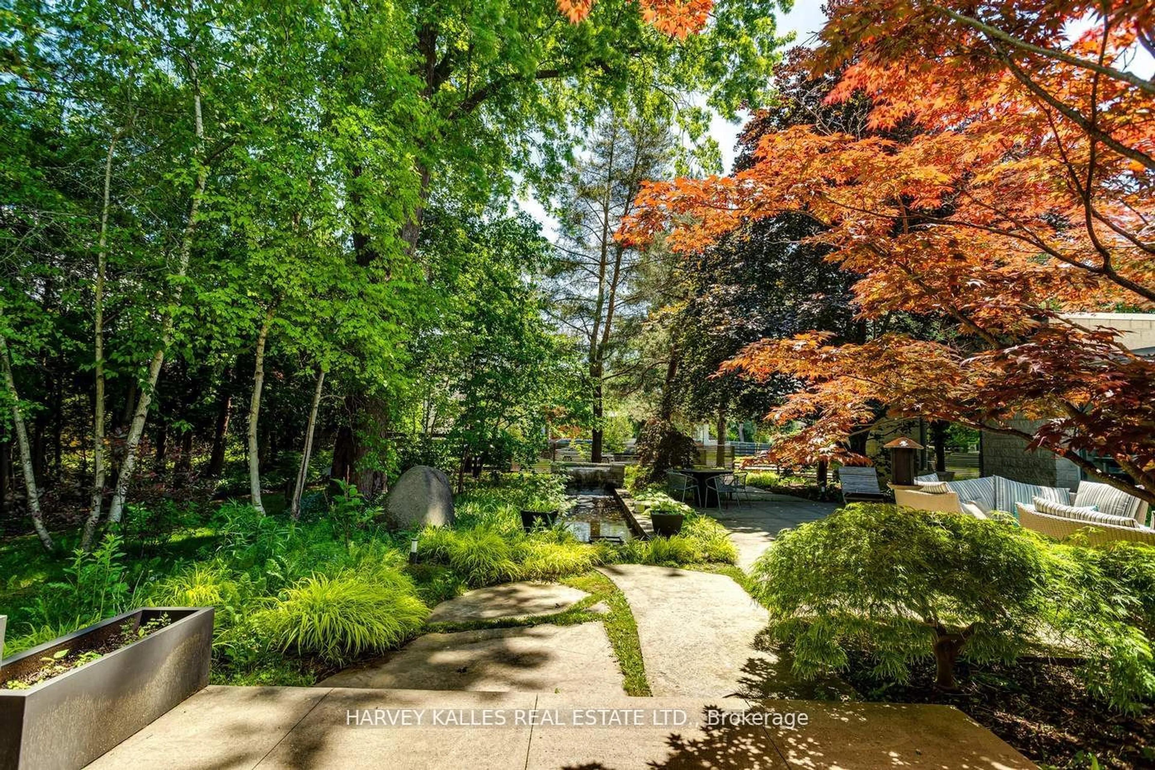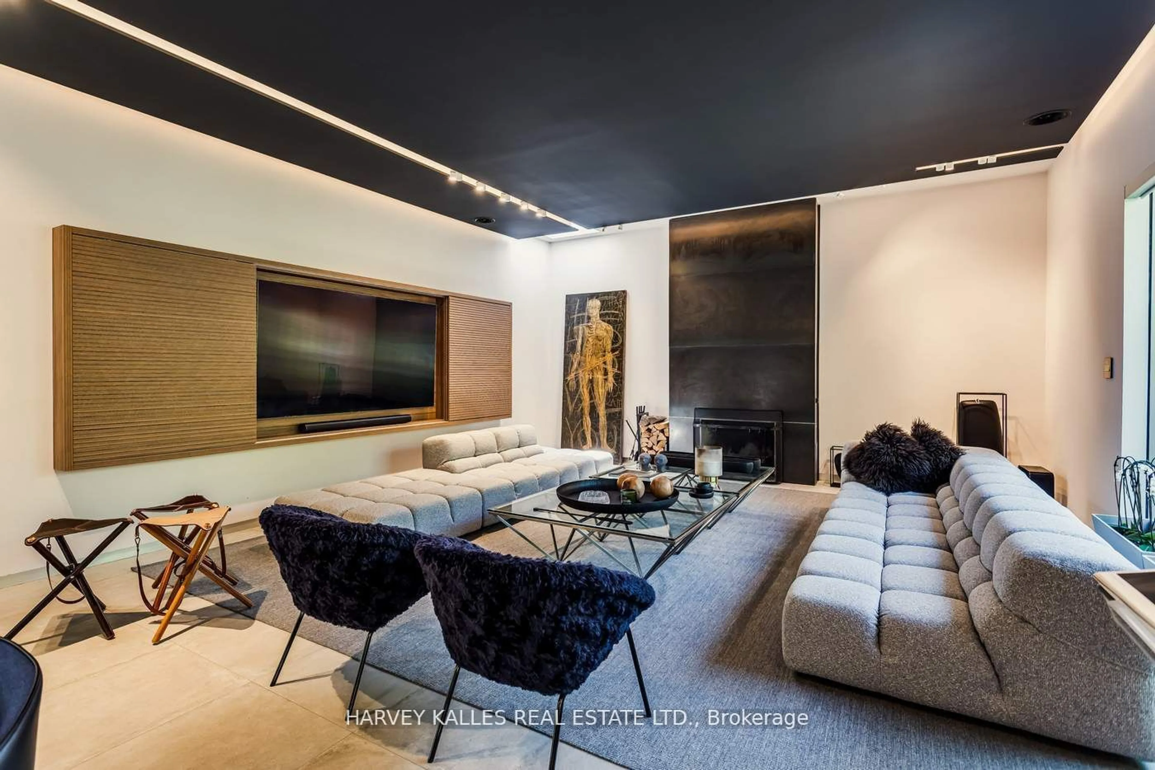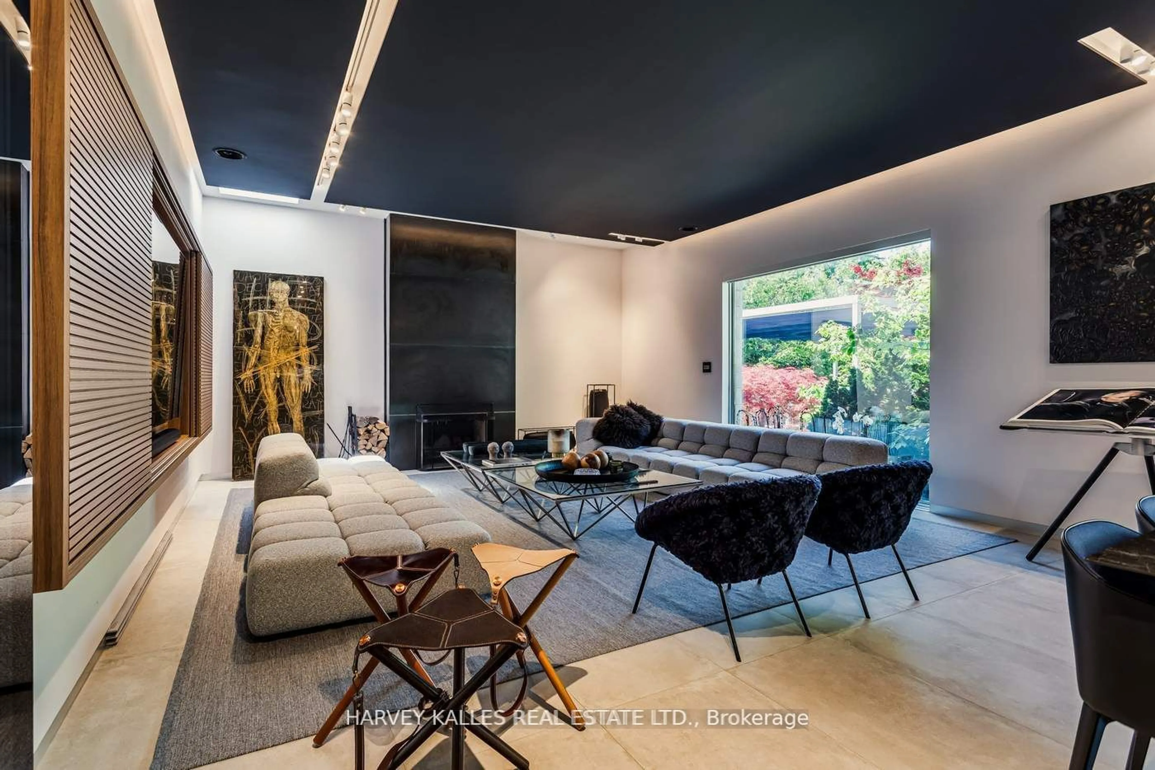92 Westwood Lane, Richmond Hill, Ontario L4C 6Y2
Contact us about this property
Highlights
Estimated valueThis is the price Wahi expects this property to sell for.
The calculation is powered by our Instant Home Value Estimate, which uses current market and property price trends to estimate your home’s value with a 90% accuracy rate.Not available
Price/Sqft$1,699/sqft
Monthly cost
Open Calculator

Curious about what homes are selling for in this area?
Get a report on comparable homes with helpful insights and trends.
+9
Properties sold*
$2.2M
Median sold price*
*Based on last 30 days
Description
Welcome to 92 Westwood Lane, a home that stands as a testament to architectural excellence, having been awarded the GovernorGeneral's Medal for Architecture. This rare and iconic masterpiece, designed by the acclaimed Toronto architect Bruce Kuwabara,has been thoughtfully transformed by Two A Design to offer a modern touch. The interior is filled with natural light and featurestop-of-the-line appliances while maintaining a subtle, cozy ambiance. Large windows seamlessly integrate indoor and outdoorspaces, creating a serene oasis. Each room is spacious and meticulously designed to ensure both functionality and aesthetic appeal. Featuring 9 bedrooms, 8 bathrooms, and a modern kitchen equipped with top-of-the-line Gaggenau appliances, this residence alsooffers a studio space ideal for a work-from-home oasis. Built on a generous 100' x 250' lot, the grounds, gardens, and courtyardscreate a tranquil setting, offering complete privacy.
Property Details
Interior
Features
Main Floor
Kitchen
5.45 x 5.09Centre Island / Breakfast Bar / Stainless Steel Appl
Foyer
2.11 x 8.53hardwood floor / Window
Living
5.45 x 5.25Fireplace / Open Concept / Ceramic Floor
Dining
5.45 x 6.62W/O To Deck / Ceramic Floor / Open Concept
Exterior
Features
Parking
Garage spaces 2
Garage type Attached
Other parking spaces 8
Total parking spaces 10
Property History
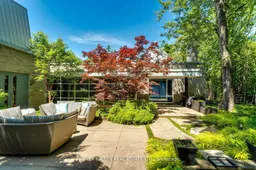 34
34