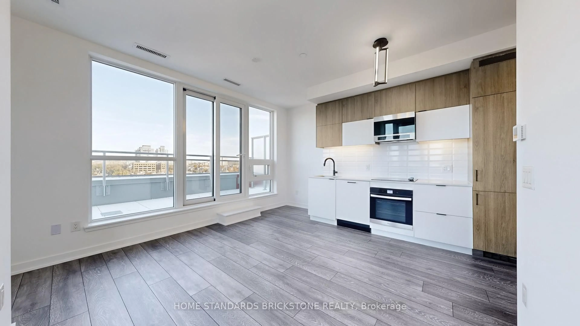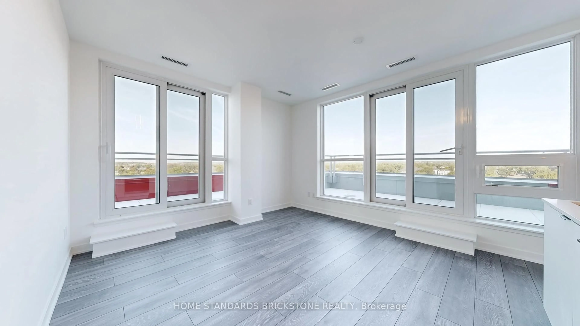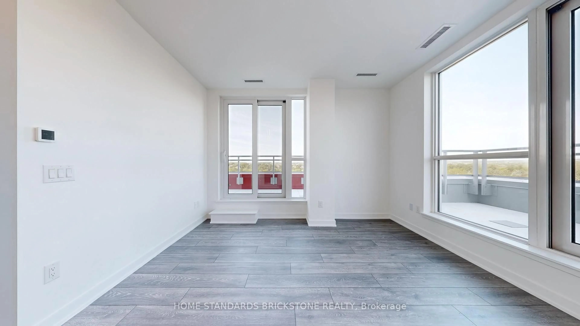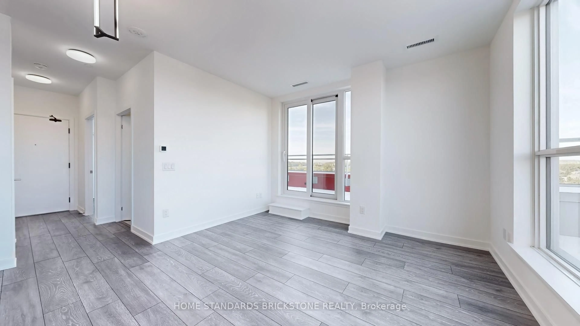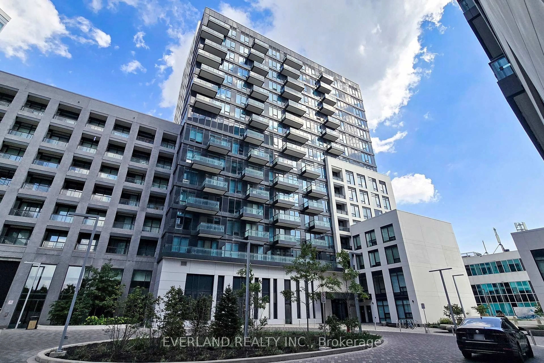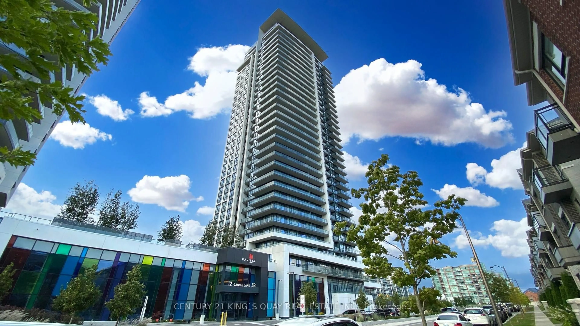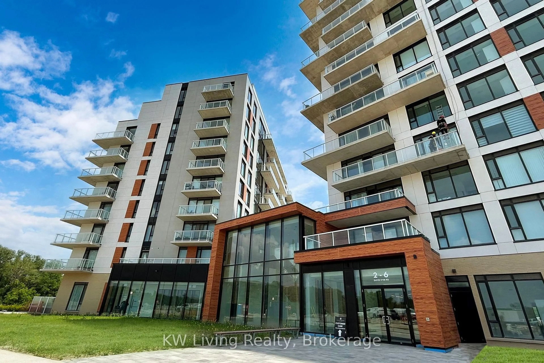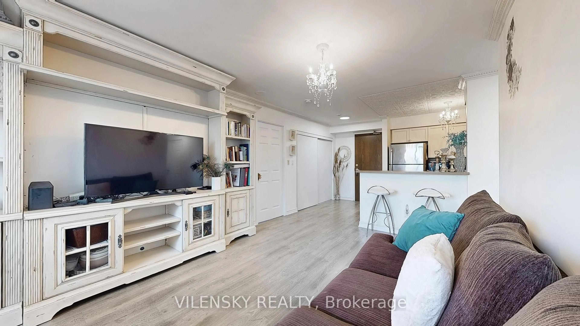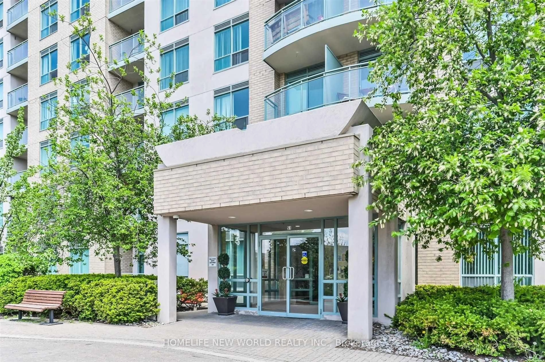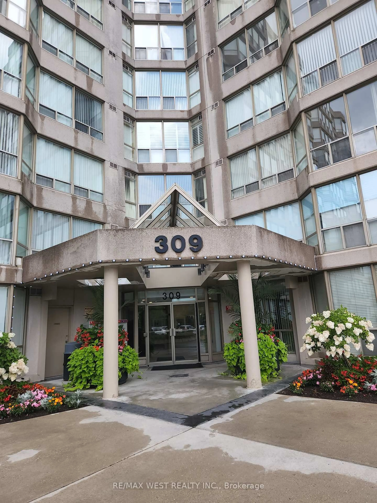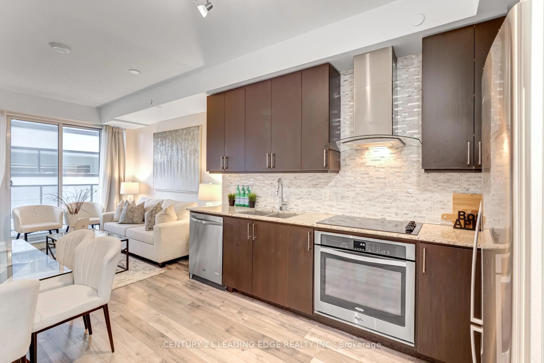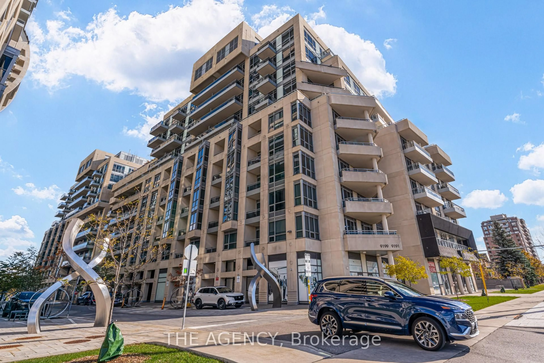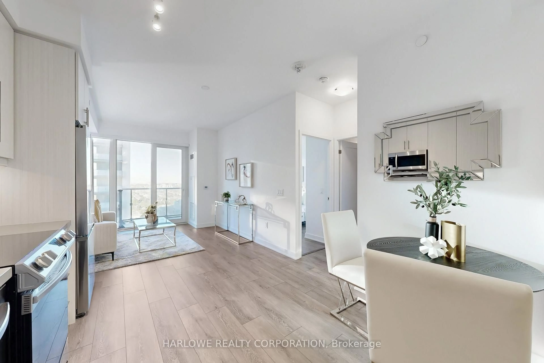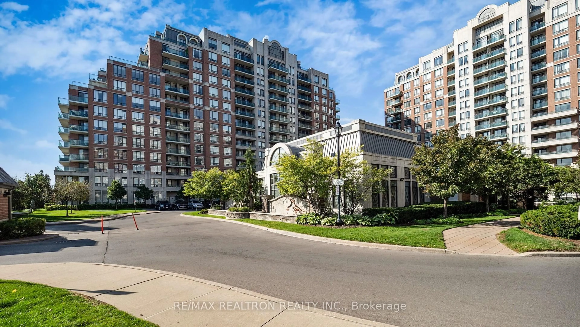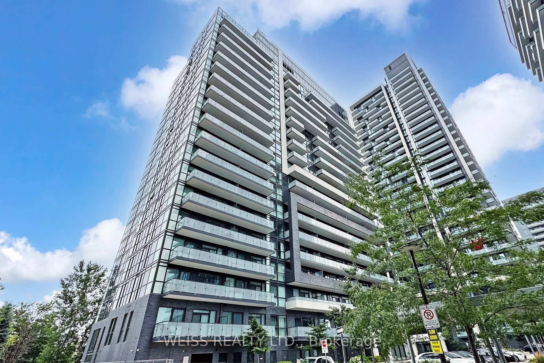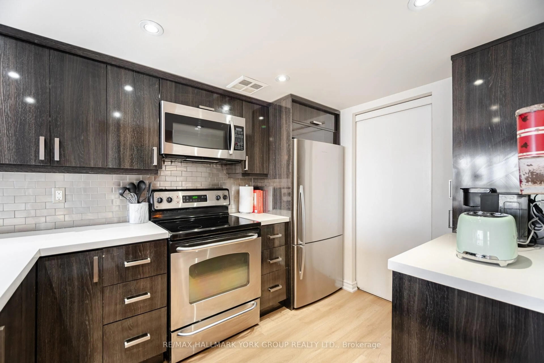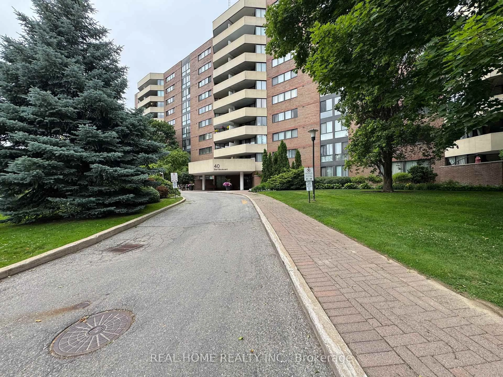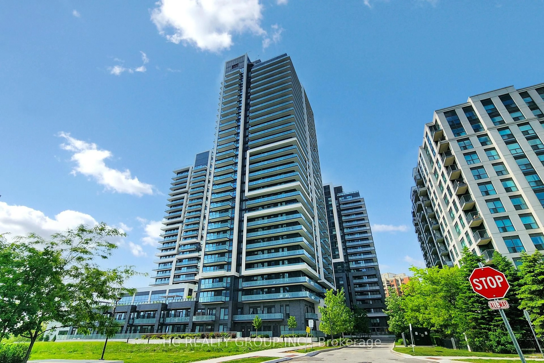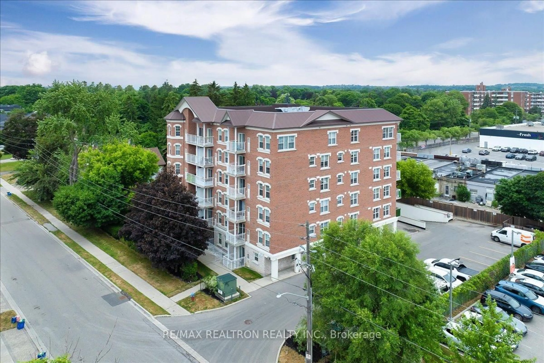8888 Yonge St #711, Richmond Hill, Ontario L4C 5V6
Contact us about this property
Highlights
Estimated valueThis is the price Wahi expects this property to sell for.
The calculation is powered by our Instant Home Value Estimate, which uses current market and property price trends to estimate your home’s value with a 90% accuracy rate.Not available
Price/Sqft$1,007/sqft
Monthly cost
Open Calculator
Description
Brand new, never-lived-in unit. This rare corner 1-bedroom suite features a functional layout with TWO(2) balconies that maximize natural light and offers unobstructed views. Parking available for purchase at $50,000 and lockers at $5,000. The 15-storey residence showcases modern elegance with striking architecture, while its prime location provides seamless access to Highway 407, Highway 7, Langstaff GO, VIVA transit, and the future TTC Yonge North Subway Extension. Just steps from shopping, dining, and entertainment, this suite offers the perfect blend of style, comfort, and convenience. Discover elevated living at 8888 Yonge Street Condos, where boutique sophistication meets everyday convenience in South Richvale, Richmond Hill. Vendor Take-Back (VTB) mortgage is available at a favourable rate. Additionally, as a first-time homebuyer, you may be eligible for the new GST/HST New Housing Rebate (plus the new First-Time Home Buyer GST Rebate), which can reduce your costs by up to $50,000 (for homes under $1 million) depending on eligibility.
Property Details
Interior
Features
Main Floor
Living
4.72 x 3.89Combined W/Kitchen / Open Concept
Dining
4.72 x 3.89Combined W/Living
Kitchen
4.72 x 3.89B/I Appliances / Combined W/Dining
Primary
3.4 x 2.67W/O To Balcony / 4 Pc Ensuite / Closet
Exterior
Features
Parking
Garage spaces 1
Garage type Underground
Other parking spaces 0
Total parking spaces 1
Condo Details
Inclusions
Property History
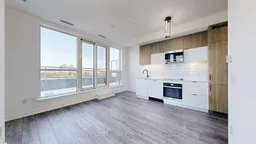 32
32
