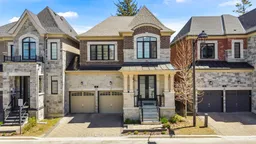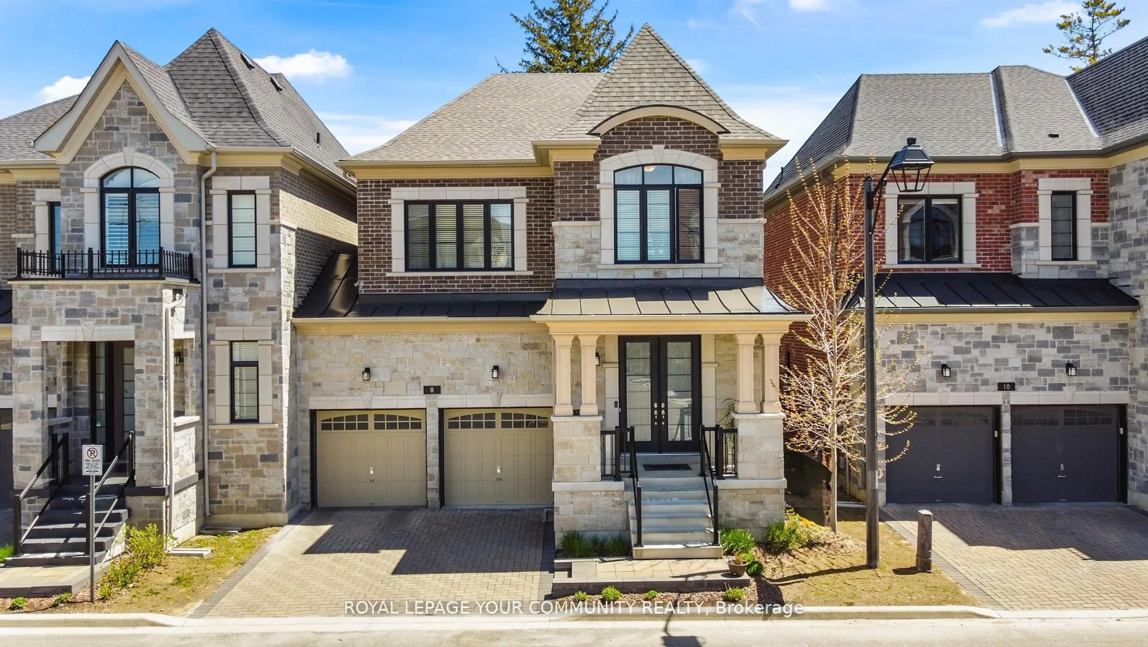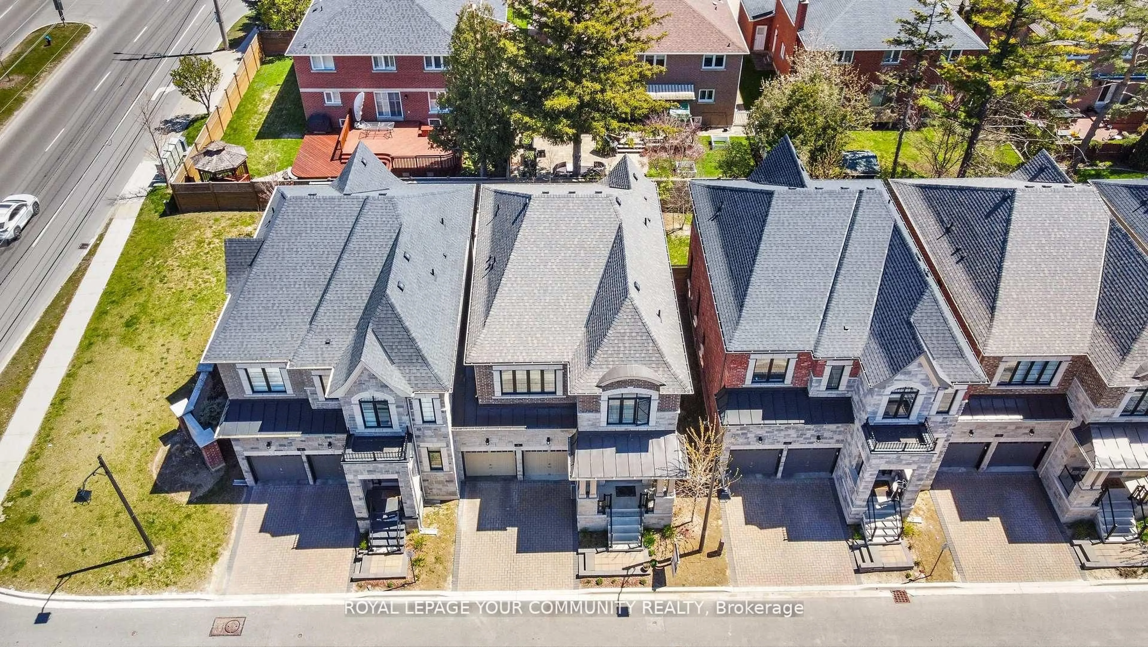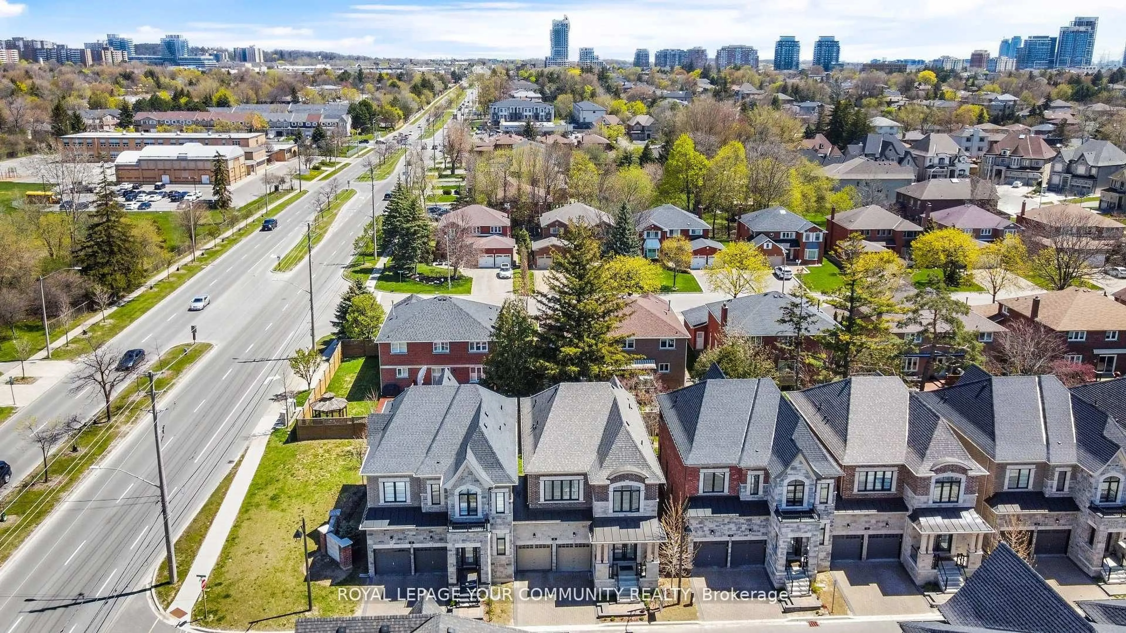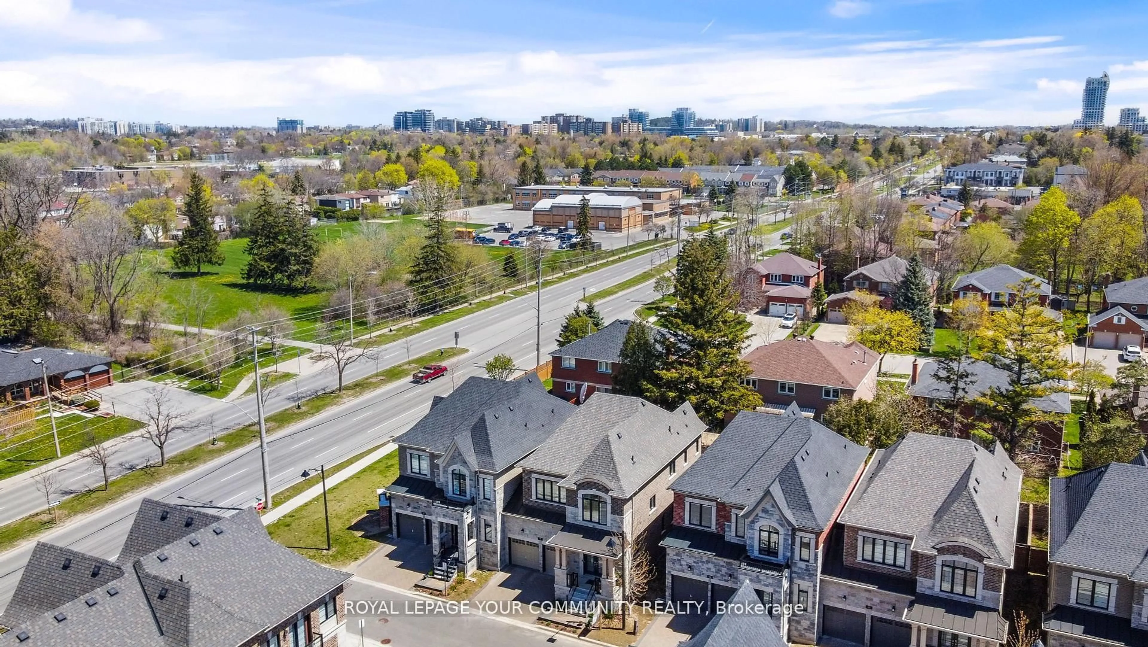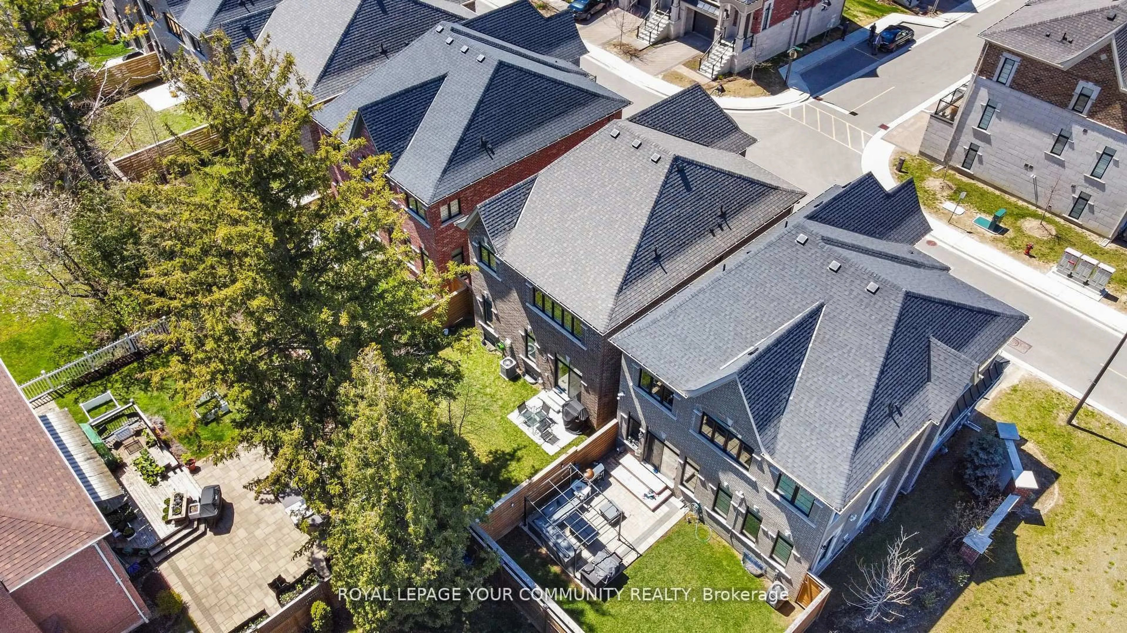8 Duncombe Lane, Richmond Hill, Ontario L4C 1C2
Contact us about this property
Highlights
Estimated valueThis is the price Wahi expects this property to sell for.
The calculation is powered by our Instant Home Value Estimate, which uses current market and property price trends to estimate your home’s value with a 90% accuracy rate.Not available
Price/Sqft$713/sqft
Monthly cost
Open Calculator

Curious about what homes are selling for in this area?
Get a report on comparable homes with helpful insights and trends.
*Based on last 30 days
Description
This Is A Linked Property. Welcome To Lucky Number 8 Duncombe Lane! Cherished And Loved By Same Family Since Inception, ATrue Gem Being Offered For The Very First Time. This Humble Abode Is Linked Solely From TheTwo-Car Garage While Creating The Essence Of A Detached Home Without The Hefty Price Tag.Located In The Uber Luxurious South Richvale Community This Bright And Spacious Open ConceptResidence Is On A Quiet Cres With 10 Ft Ceilings On The Main And 9Ft On The Upper Level. FullyUpgraded With Custom Builder Finishes, Coffered Ceiling In The Family Room, Gas Fireplace AndAccess From The Garage. Fully Fenced Private Backyard Abutting To Several Larger Homes AndLots. Outstanding Curb Appeal With Stylish Modern Brick And Stone Exterior And A Covered Front Veranda. The Lower Level Is Unspoiled And Ready To Be Turned Into Your Every Wish! Steps ToHillcrest Mall, Several Of Richmond Hills Best Restaurants, Top-Ranked Schools, PublicTransportation, Community Parks And Tennis Courts!
Property Details
Interior
Features
Main Floor
Family
4.93 x 4.74hardwood floor / Fireplace / Coffered Ceiling
Dining
4.61 x 3.23hardwood floor / Window / Updated
Kitchen
3.41 x 3.05Ceramic Floor / Backsplash / Modern Kitchen
Breakfast
3.41 x 2.99Ceramic Floor / W/O To Yard / Combined W/Kitchen
Exterior
Features
Parking
Garage spaces 2
Garage type Built-In
Other parking spaces 2
Total parking spaces 4
Property History
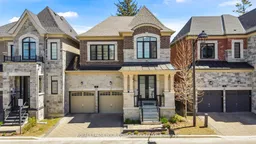 44
44