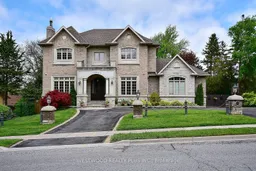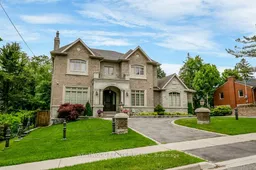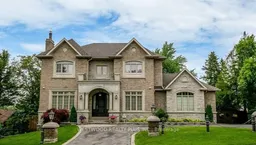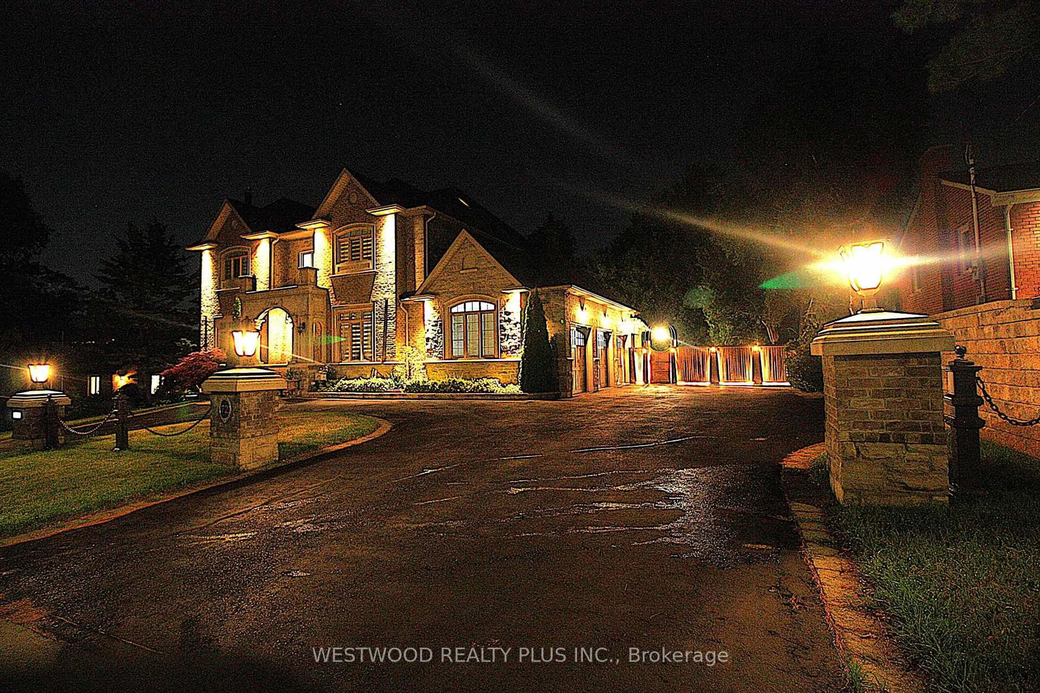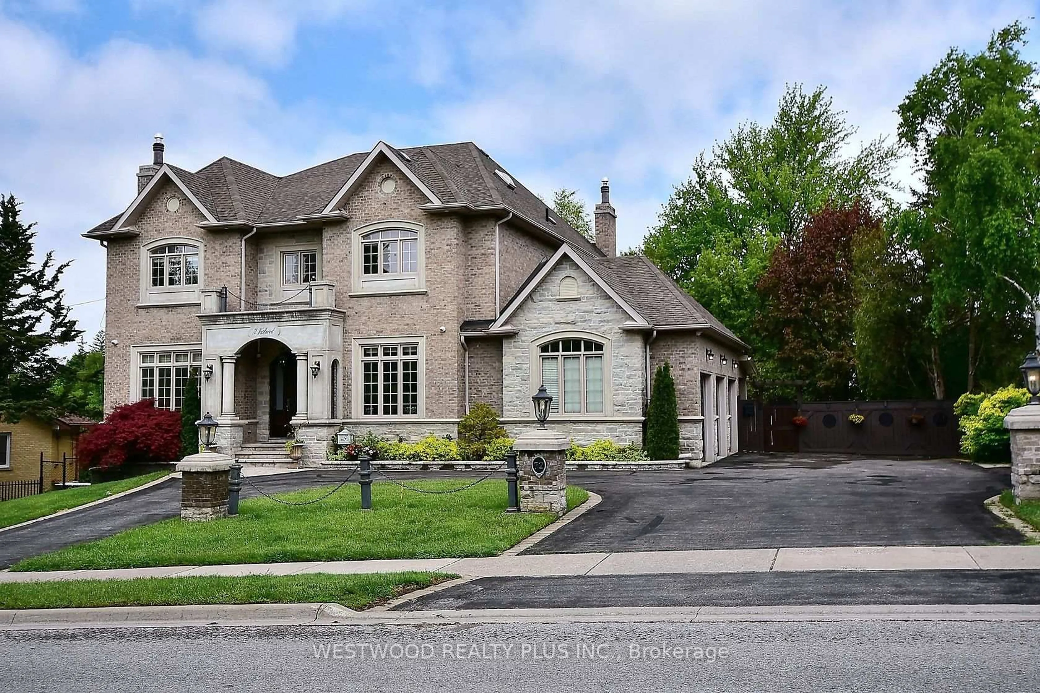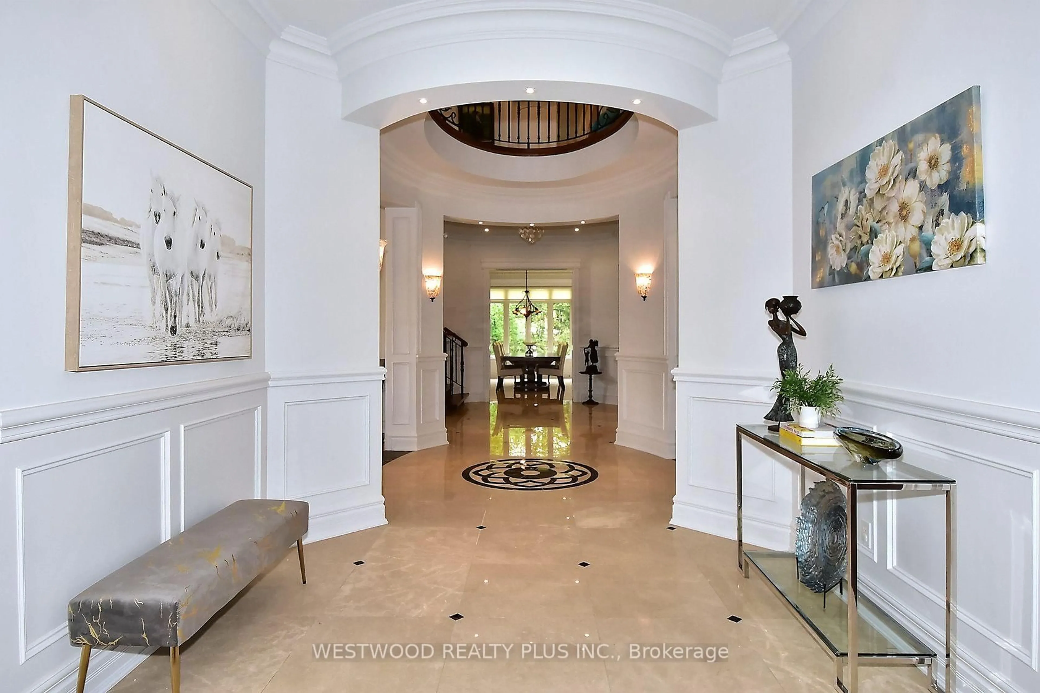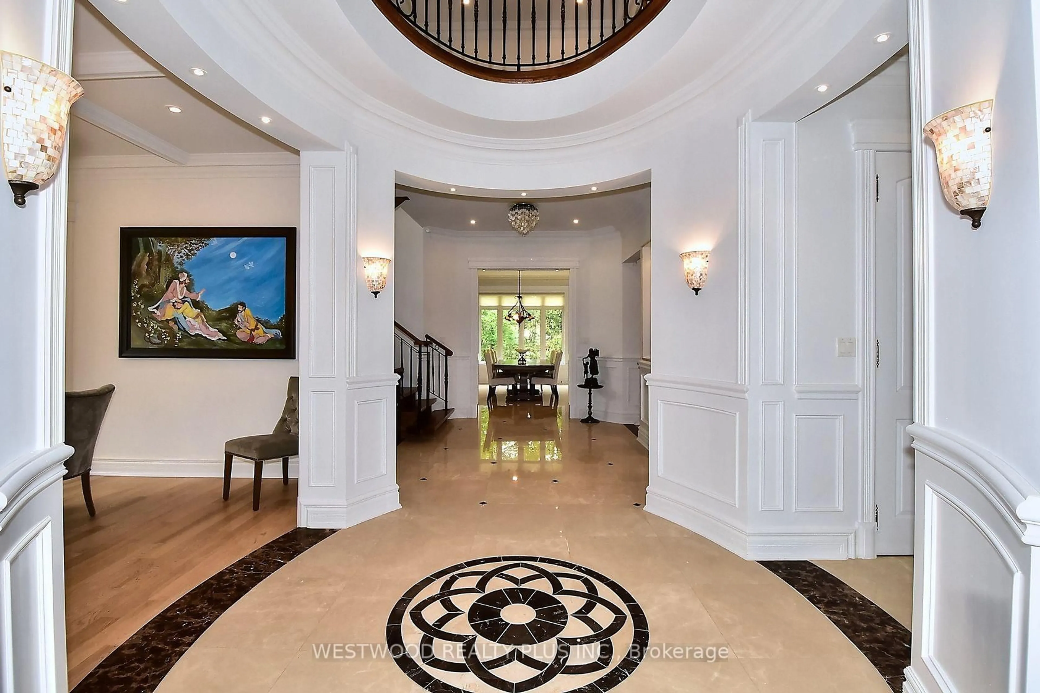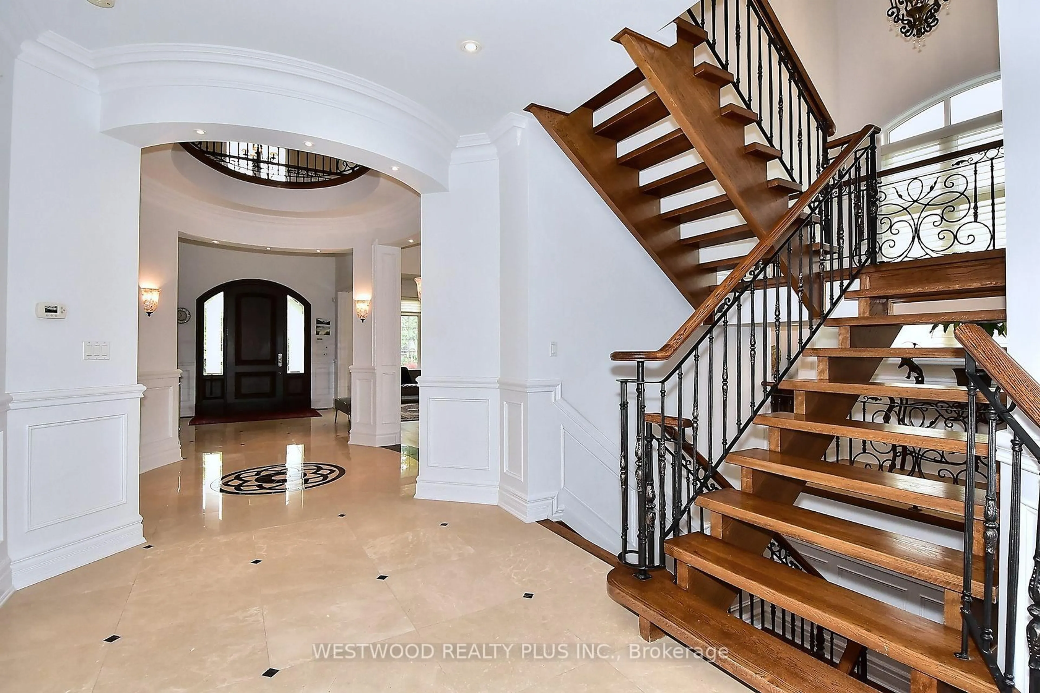72 Westwood Lane, Richmond Hill, Ontario L4C 6Y1
Contact us about this property
Highlights
Estimated valueThis is the price Wahi expects this property to sell for.
The calculation is powered by our Instant Home Value Estimate, which uses current market and property price trends to estimate your home’s value with a 90% accuracy rate.Not available
Price/Sqft$1,214/sqft
Monthly cost
Open Calculator

Curious about what homes are selling for in this area?
Get a report on comparable homes with helpful insights and trends.
+12
Properties sold*
$2.2M
Median sold price*
*Based on last 30 days
Description
Absolutely Stunning Custom-Built Residence in a Prestigious Neighborhood! This exceptional home welcomes you with a grand two-story foyer and elegant marble flooring extending to a chef-inspired kitchen. Featuring a spacious main-floor office adorned with rich mahogany wall panels, built-in shelving, and custom drawers. Designed for luxurious living, the home includes two expansive primary bedrooms, each with spa-like ensuites.Exquisite craftsmanship is evident throughout, with high-end finishes and sophisticated details in every room. The gourmet kitchen is custom-designed for the master chef, complete with top-tier appliances and ample workspace. A dramatic open-riser staircase leads to the bright lower level, enhanced by oversized above-ground windows and sleek limestone flooring.The finished basement includes a separate enclosed double-door side entrance, a full custom bar/kitchen with leathered granite countertops, and two beautifully appointed full bathroomsperfect for entertaining or extended family living.This home is truly one-of-a-kind, offering unmatched quality, space, and elegance.
Property Details
Interior
Features
Main Floor
Living
4.6 x 4.26Dining
4.6 x 4.26Gas Fireplace / Moulded Ceiling
Family
4.6 x 4.26Combined W/Living / Coffered Ceiling
Office
6.4 x 4.26W/O To Deck / B/I Bookcase
Exterior
Features
Parking
Garage spaces 3
Garage type Attached
Other parking spaces 12
Total parking spaces 15
Property History
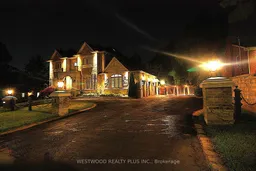 50
50