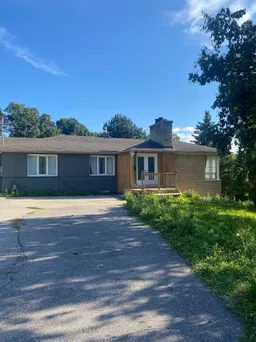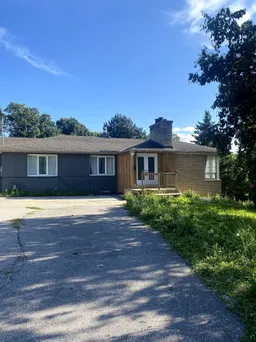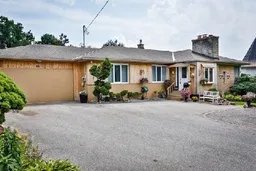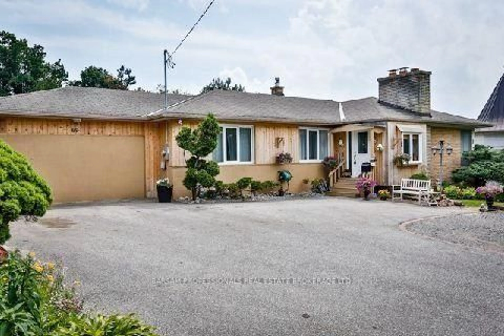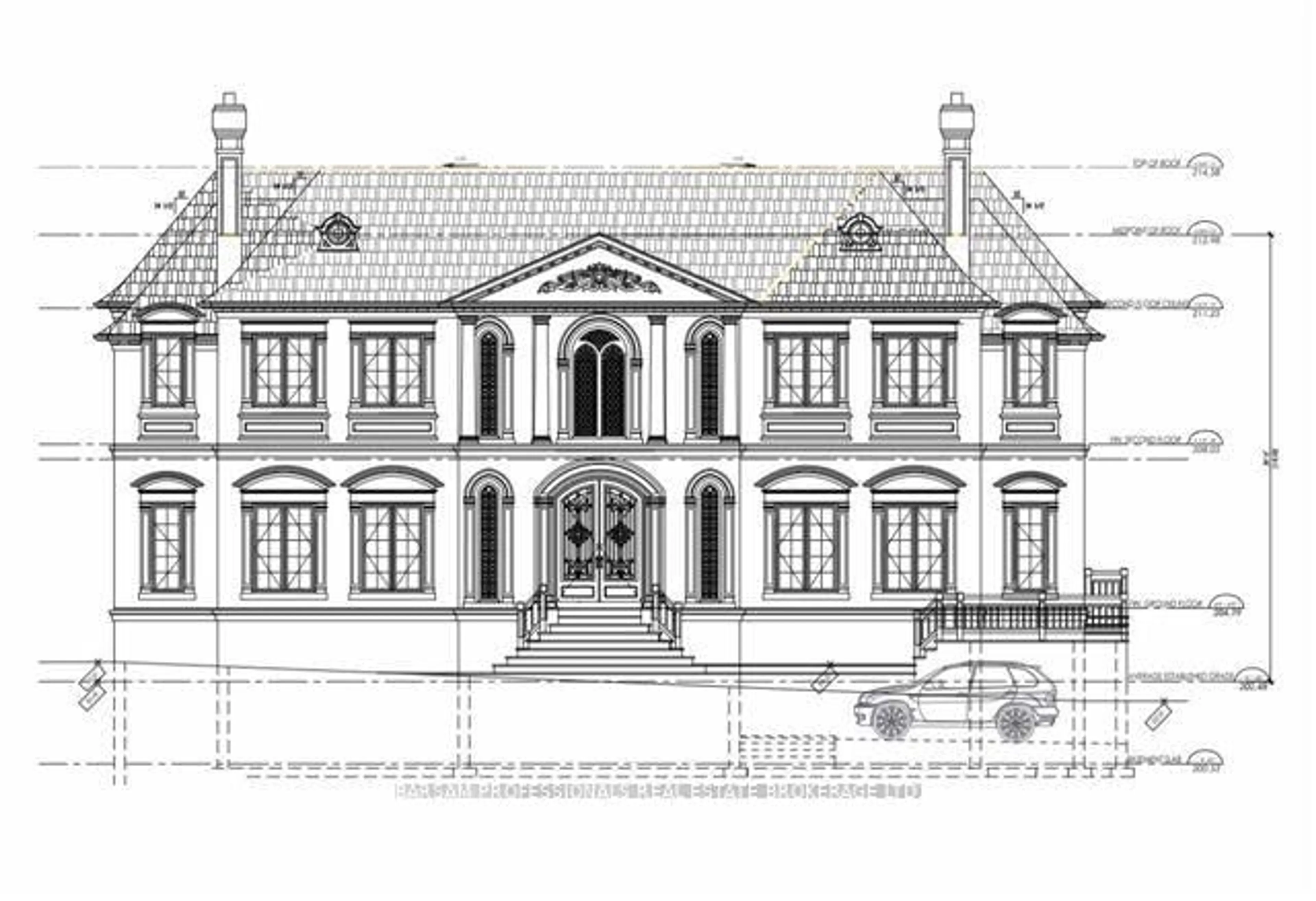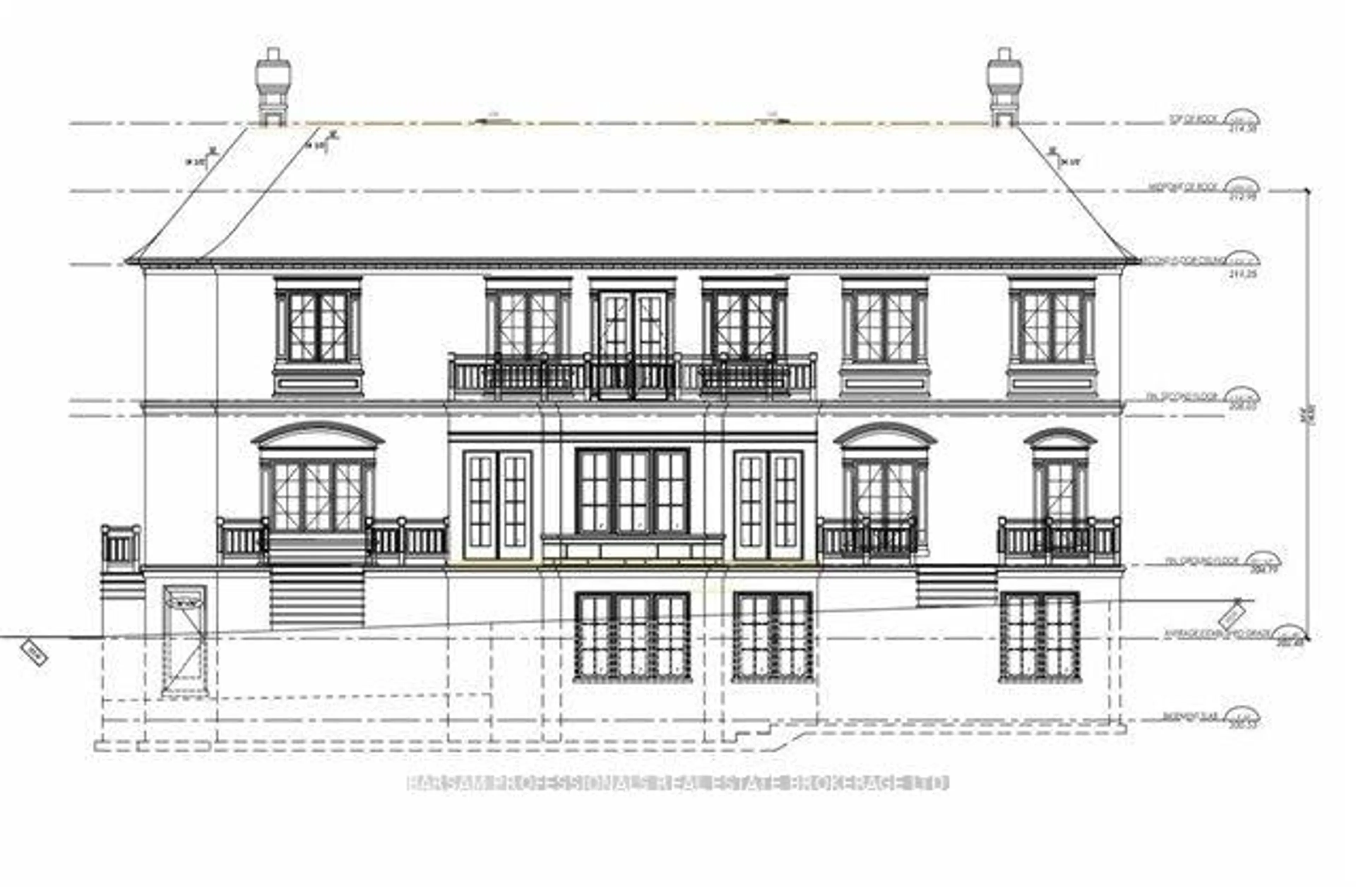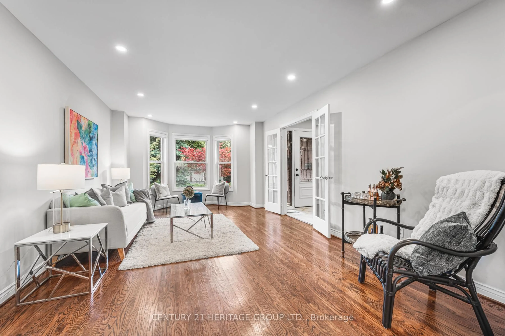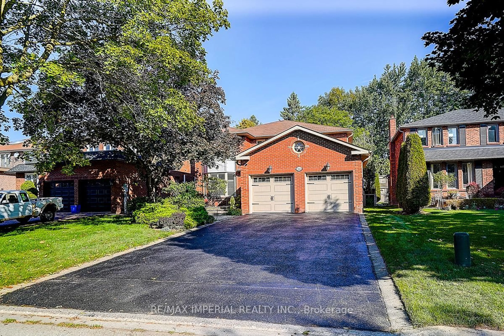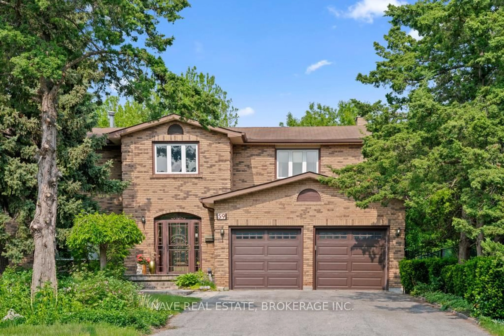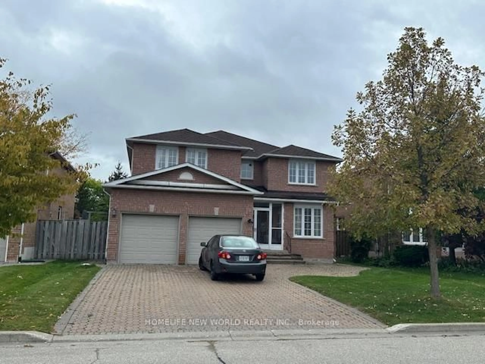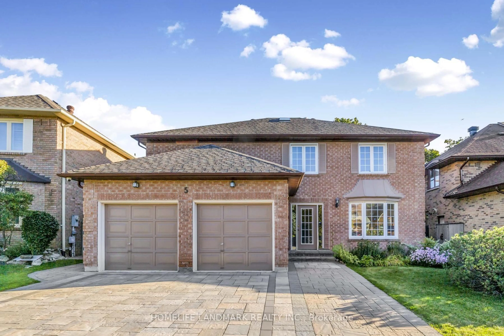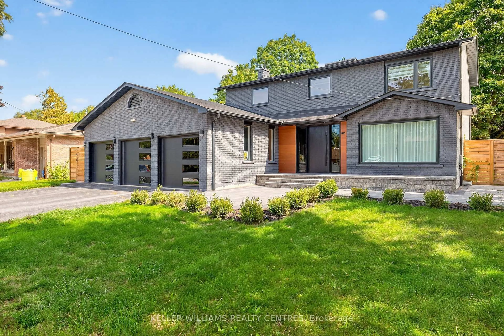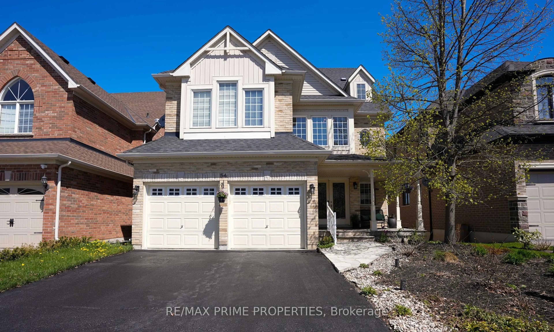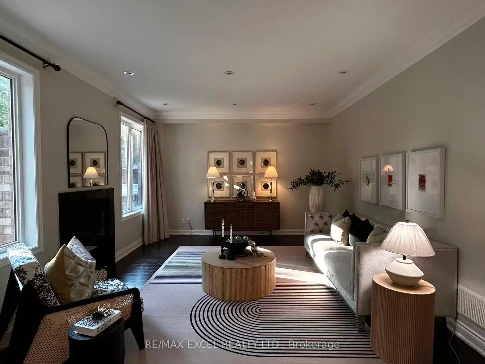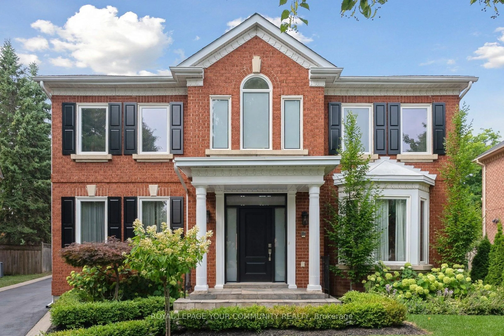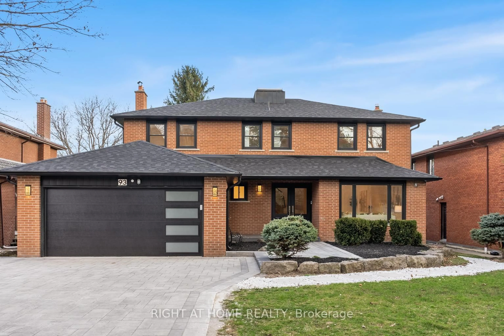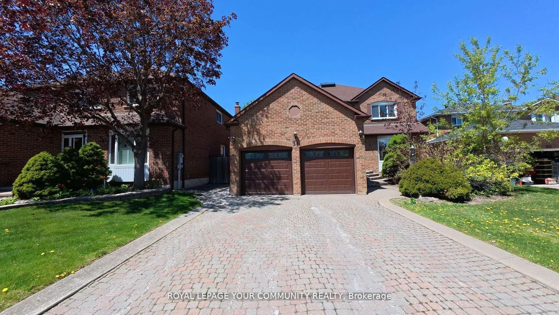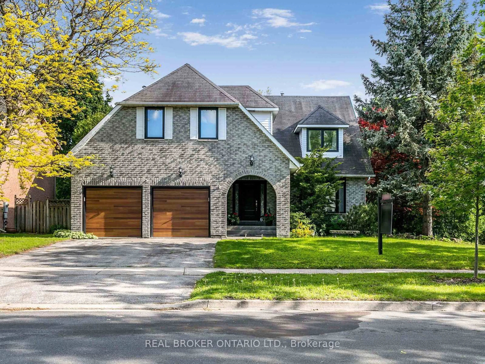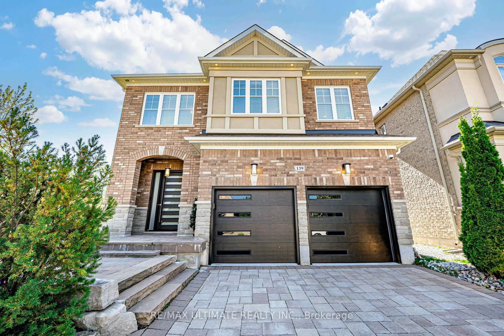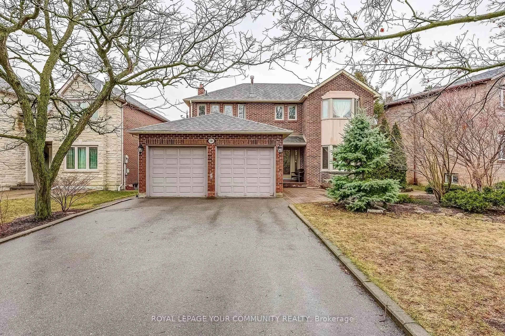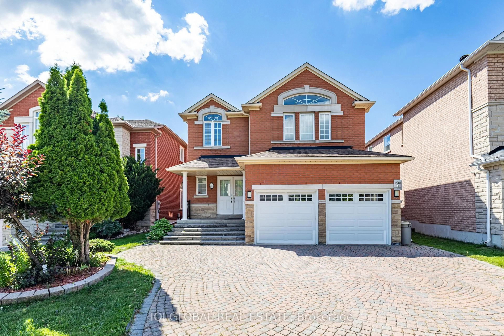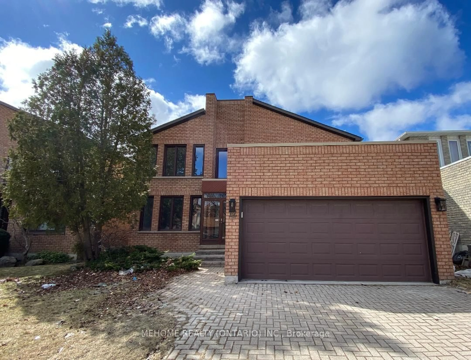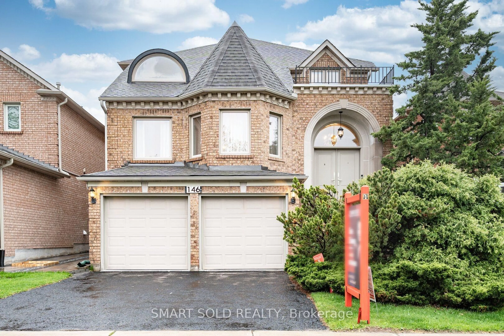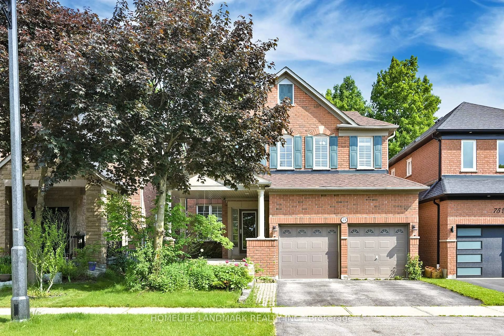69 Roosevelt Dr, Richmond Hill, Ontario L4C 6V2
Contact us about this property
Highlights
Estimated valueThis is the price Wahi expects this property to sell for.
The calculation is powered by our Instant Home Value Estimate, which uses current market and property price trends to estimate your home’s value with a 90% accuracy rate.Not available
Price/Sqft$2,682/sqft
Monthly cost
Open Calculator

Curious about what homes are selling for in this area?
Get a report on comparable homes with helpful insights and trends.
+13
Properties sold*
$1.6M
Median sold price*
*Based on last 30 days
Description
Discover this stunning 4-bedroom bungalow nestled on a premium lot measuring 151.79 x 200 feet, located on one of the most sought-after streets in the prestigious South Richvale area. This property presents an exceptional opportunity to create your dream mansion, with ample space for a luxurious residence. It is a rare opportunity to find a beautiful lot of over half an acre in the middle of the city. Existing Home Featuring a beautifully designed maple kitchen with a tumble marble back-splash, this home also boasts a Fully finished Walkout basement that includes a recreation room, and additional bedroom, and a spacious storage room. The garage has been thoughtfully converted into a bedroom complete with a walk-in closet, providing versatile living options. Currently, tenants are paying approximately $6,000 per month, generating an annual income of $72,000. This rental income can significantly offset your carrying costs and property taxes while you work on architectural plans and obtain building permits. The property's grading is particularly attractive, allowing for the potential of an underground garage that can accommodate up to 6 or more vehicles, utilizing the natural slope of the land. This feature offers an economical construction cost, while the walkout basement with full-height windows creates a bright and inviting space, making the basement feel like an extension of the main living areas. This is a rare opportunity to find a beautiful lot with such incredible potential.
Property Details
Interior
Features
Main Floor
Dining
9.87 x 4.2Open Concept / Laminate / Combined W/Living
Kitchen
3.8 x 3.7Ceramic Floor / Custom Backsplash / Open Concept
Breakfast
5.5 x 3.7Walk-Out / Ceramic Floor / Open Concept
Primary
4.2 x 3.65Laminate / 2 Pc Ensuite / Closet Organizers
Exterior
Features
Parking
Garage spaces -
Garage type -
Total parking spaces 8
Property History
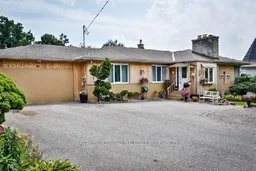 4
4