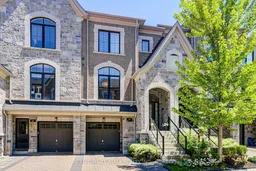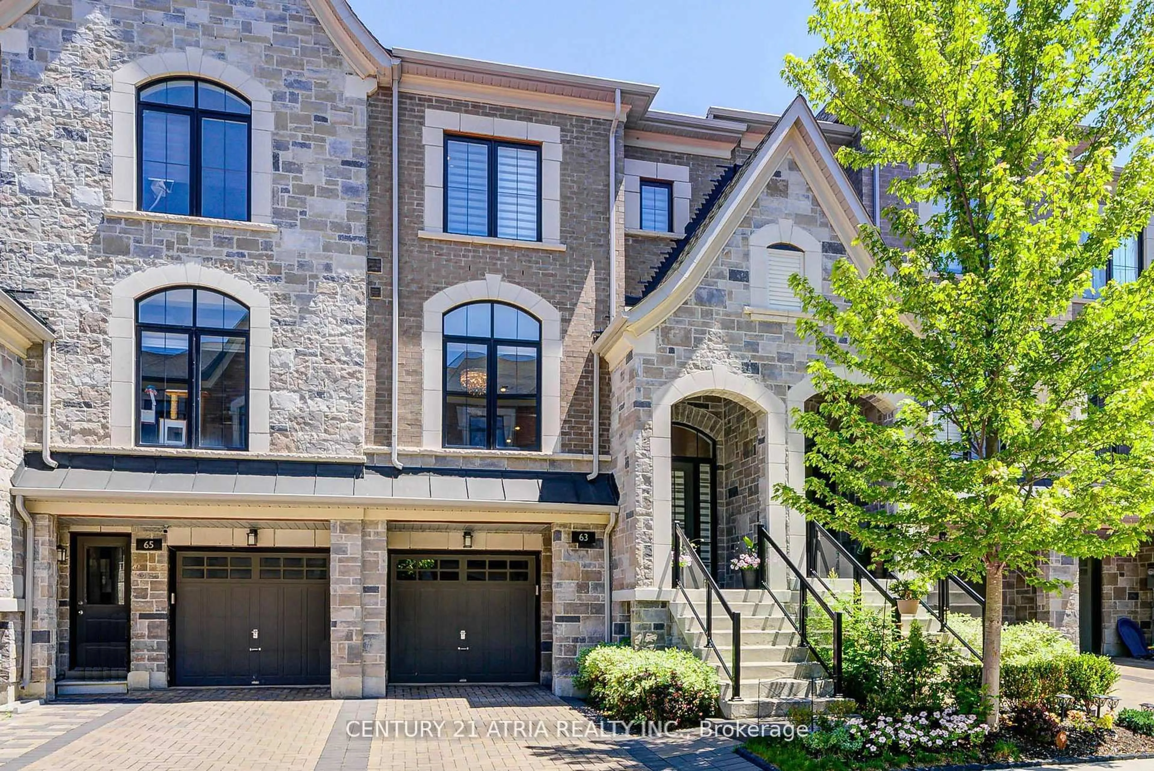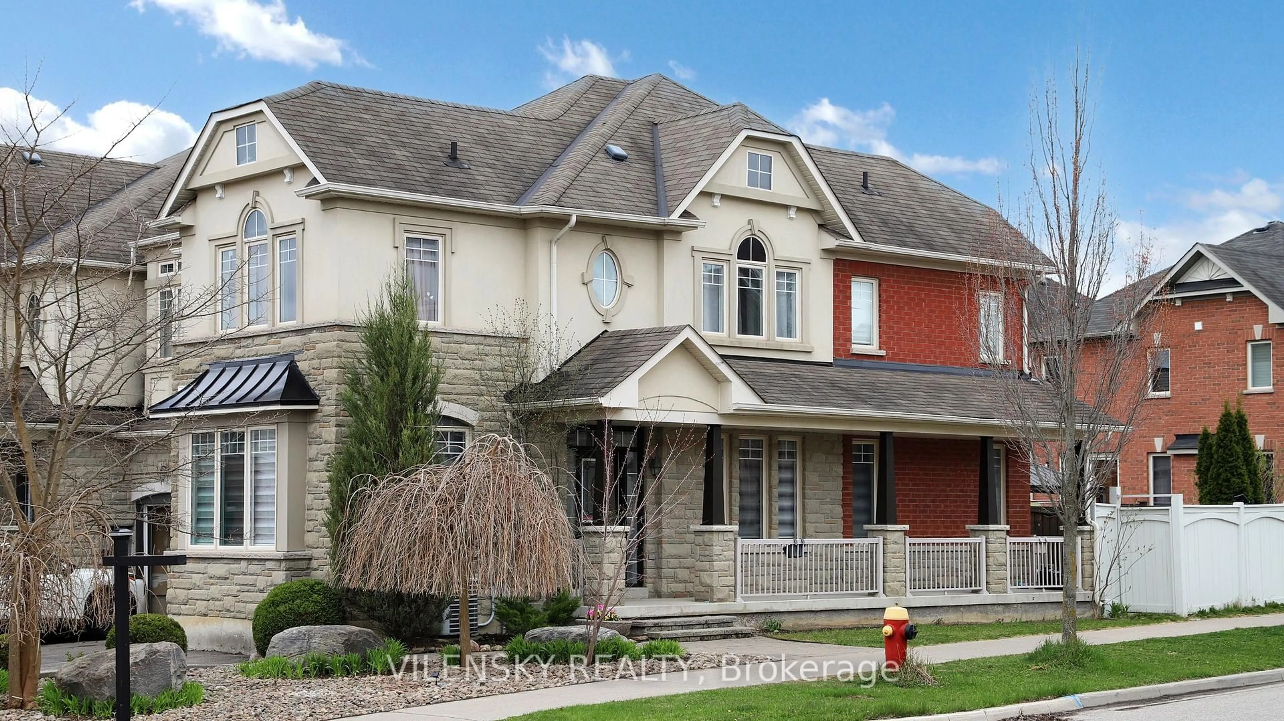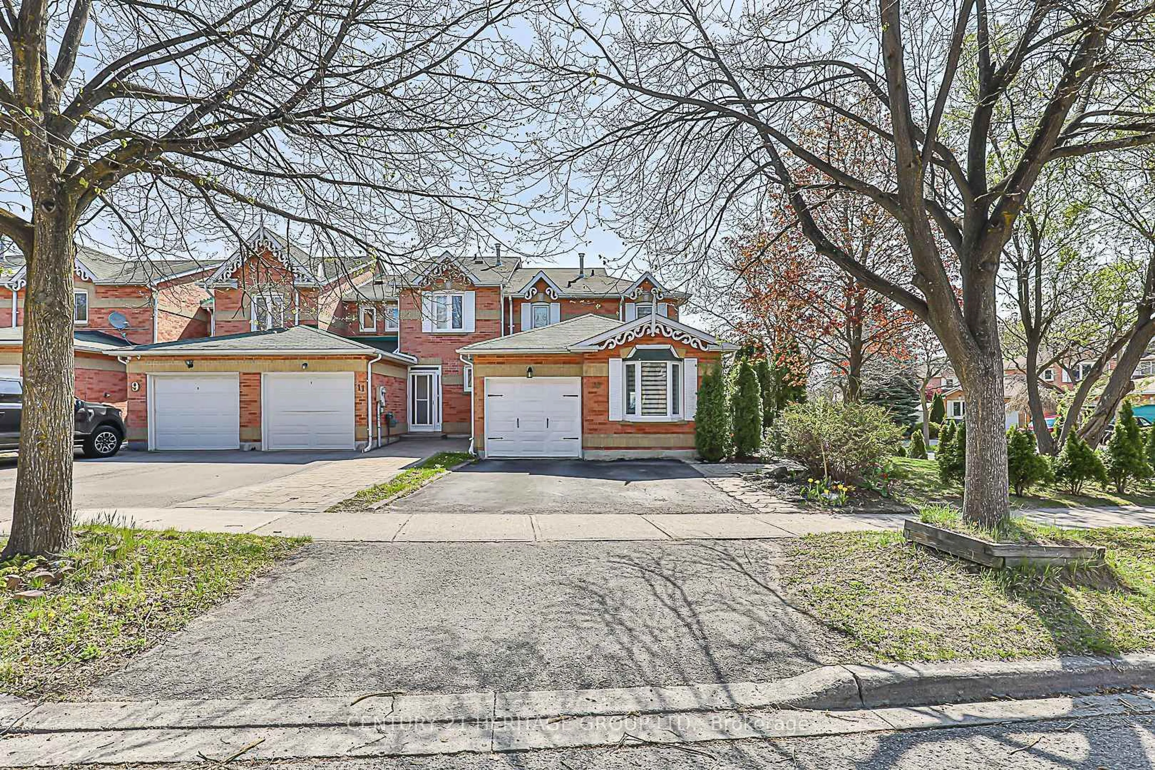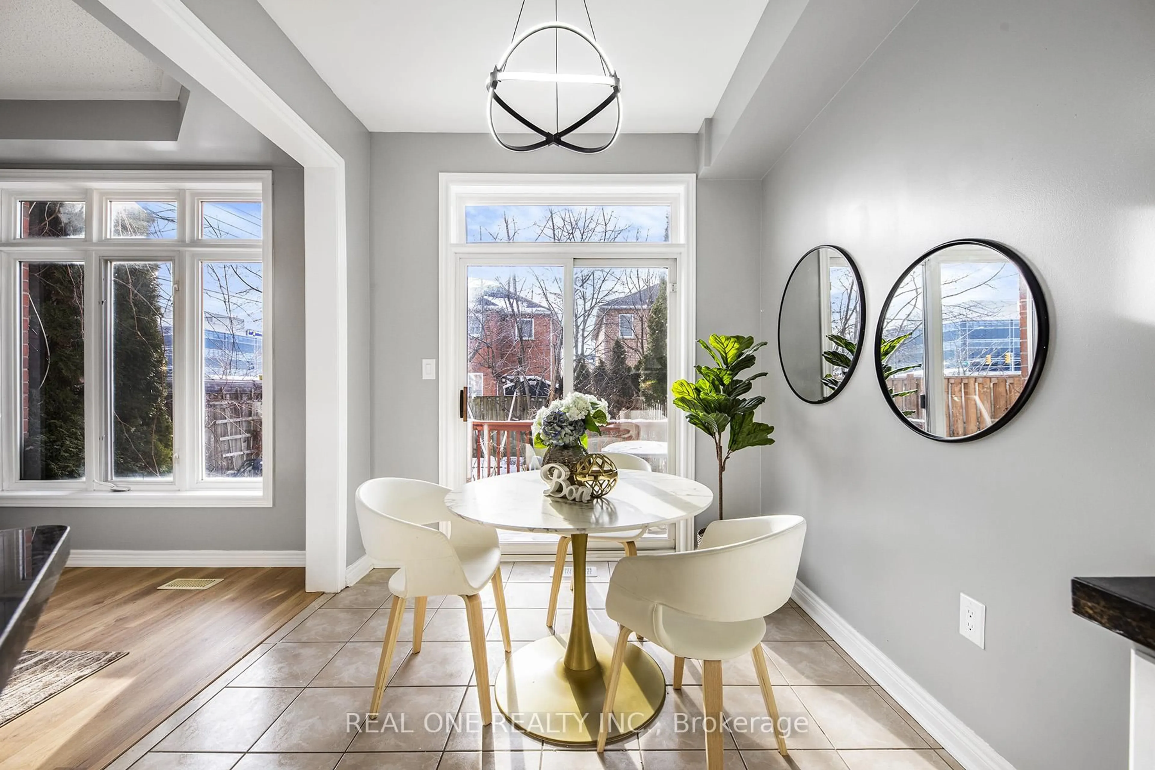63 Duncombe Lane, Richmond Hill, Ontario L4C 0Z9
Contact us about this property
Highlights
Estimated valueThis is the price Wahi expects this property to sell for.
The calculation is powered by our Instant Home Value Estimate, which uses current market and property price trends to estimate your home’s value with a 90% accuracy rate.Not available
Price/Sqft$629/sqft
Monthly cost
Open Calculator

Curious about what homes are selling for in this area?
Get a report on comparable homes with helpful insights and trends.
*Based on last 30 days
Description
This modern townhouse wows you the moment you walk in with its sleek finishes, open concept layout, and bright, inviting design. Located in the prestigious South Richvale community, this freehold townhome offers over 2,000 sq ft of upgraded living space, including 9-foot ceilings on both the main and second floors and an impressive 10-foot ceiling in the primary bedroom. The beautiful kitchen is the heart of the home, featuring stainless steel appliances, quartzite countertops, and an island ideal for entertaining. The open-concept living and dining areas flow beautifully, centered around a stylish electric fireplace and elegant hardwood flooring throughout. Upstairs, the spacious primary suite offers a balcony, a walk-in closet, and a spa-like 5-piece ensuite with a freestanding tub and glass shower. The professionally finished walkout basement includes a full 4-piece bath and offers flexible living space. Step outside to a fully fenced, professionally landscaped backyard perfect for relaxing or hosting guests. Steps away from a beautiful park, and close to top-rated schools, Hillcrest Mall, restaurants, transit, and more. Bonus: plenty of visitor parking spaces available for your visitors. Safe & family-friendly neighbourhood.
Property Details
Interior
Features
Main Floor
Dining
6.34 x 5.88hardwood floor / Open Concept / Combined W/Kitchen
Kitchen
6.34 x 5.88hardwood floor / Stainless Steel Appl / Stone Counter
Living
6.34 x 5.88hardwood floor / Open Concept / W/O To Deck
Family
3.4 x 3.62hardwood floor / Coffered Ceiling / Large Window
Exterior
Features
Parking
Garage spaces 1
Garage type Built-In
Other parking spaces 1
Total parking spaces 2
Property History
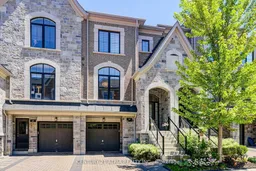 39
39