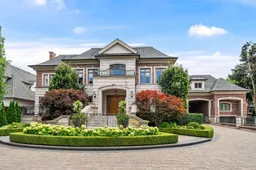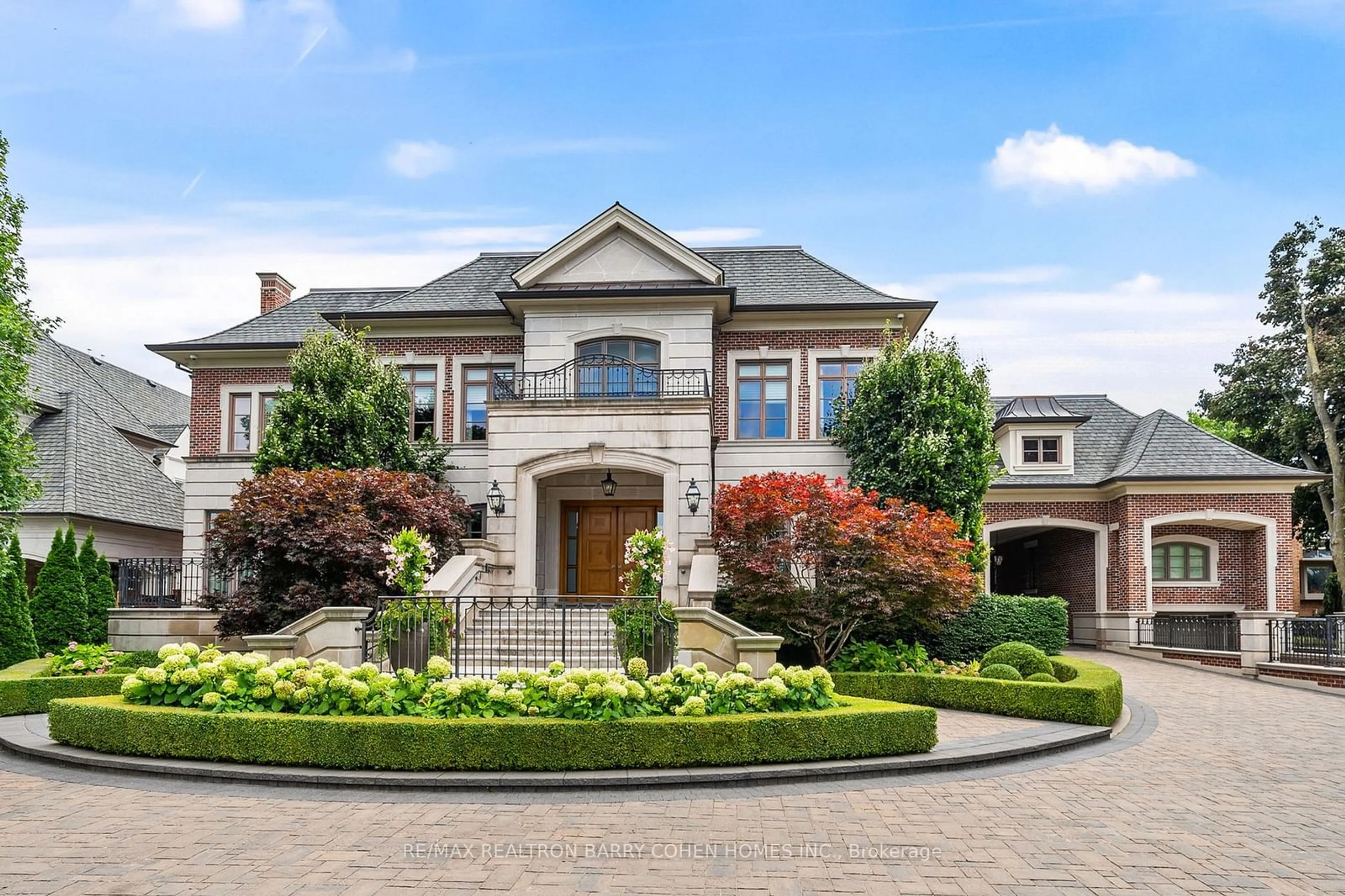A Triumph Of Architectural Brilliance. This Masterfully Custom-Built Georgian Residence Embodies An Extraordinary Caliber Of Luxury, Each Room Imbued With Uncompromising Devotion To Detail & Elite Craftsmanship. Exquisite Interior Design W/ Premium Hand-Selected Finishes T/O. Elevator Service On All 4 Levels. Magnificent Entrance Hall Sets The Tone W/ 23+Ft. Ceilings, Marble Floors, Grand Rotunda, Wide-Plank Oak Staircase, Designer Chandeliers & Heirloom-Quality Millwork. Living Room W/ Calacatta Marble Fireplace & Fendi Murano Chandelier, Dining Room W/ Baccarat Crystal Chandelier & Sconces, W/ Well-Appointed Adjoining Servery & W/I Pantry. Chef-Inspired Gourmet Kitchen W/ Downsview Fine Custom Cabinetry & Best-In-Class Appliances. Family Room W/ 3 Walk-Outs, Fireplace W/ F-to-C Marble Surround. Distinguished Main Floor Office W/ Walnut Bookshelves & Thoughtfully Planned Childrens Study Room. 2nd Floor Presents 4 Expansive Bedrooms W/ W/I Closets & Ensuites W/ Heated Floors. Lavish Primary Suite Boasts Gas Fireplace, Opulent 8-Piece Ensuite, Custom Vanity & 2 W/I Closets. Large Fitness Center, Elegant Spa W/ Steam Shower & Cedar Sauna. Sublime Entertainers Basement Featuring Vast Bar & Lounge, Temp. Controlled W/In Wine Cellar & Tasting Room, Deluxe Cinema-Quality Home Theater W/ Tiered Seating, Nanny Suite W/ 4-Piece Ensuite, Fully-Equipped Secondary Kitchen. Resort-Like Backyard W/ Gunite Saltwater Pool, Hot Tub, Waterfall, Vast Tree-Lined Green Space, Loggia W/ Wood-Burning Fireplace & Grilling Station. Luxuriously Appointed Poolside Cabana W/ Lounge, Full Bath, Laundry, Al Fresco Kitchen, Grilling Station & Wood Stone Pizza Oven. Showpiece 10-Vehicle Garage W/ Drive-In Ramp & Epoxy Floors. Dramatic Exterior Profile W/ Classic Georgian Architecture, Limestone & Brick Masonry, 2 Gated Entrances, Circular Drive & Professional Landscape Design. Coveted Richvale Location, Steps To Top Public & Private Schools, Minutes To Richmond Hill Country Club, Highway 7/407.
Inclusions: See Sched B
 36
36


