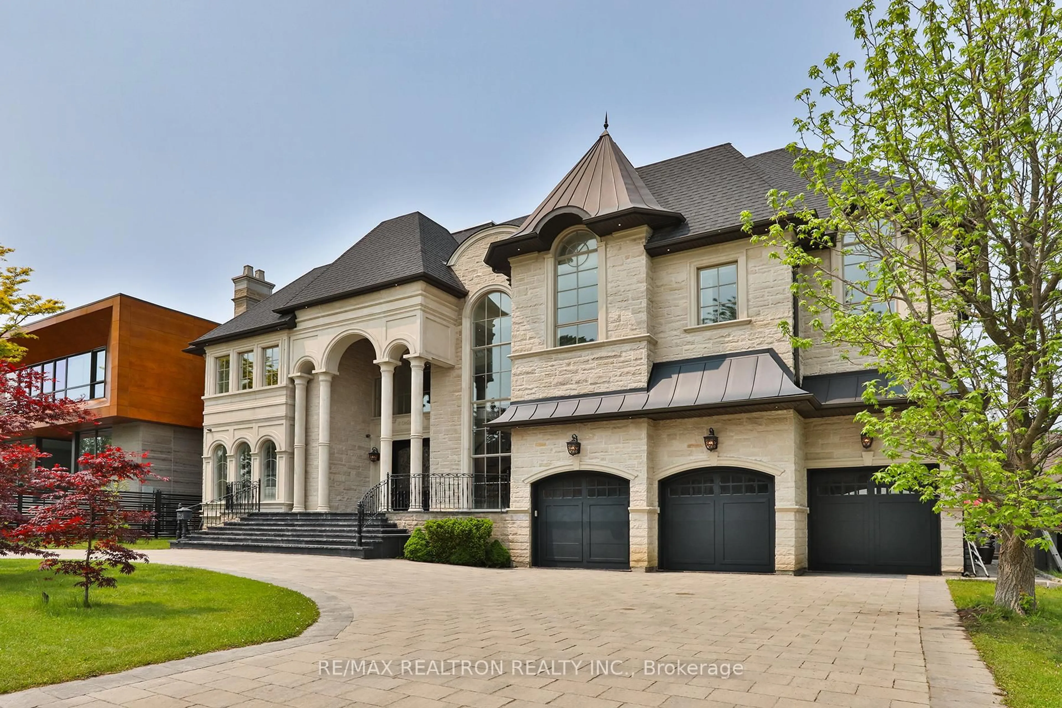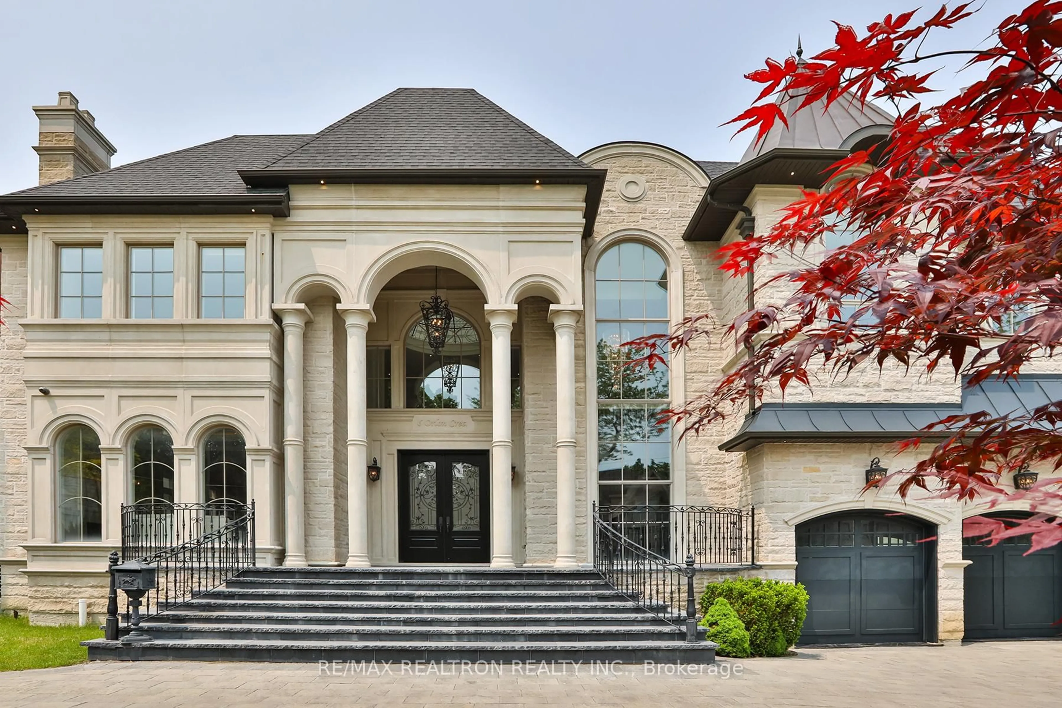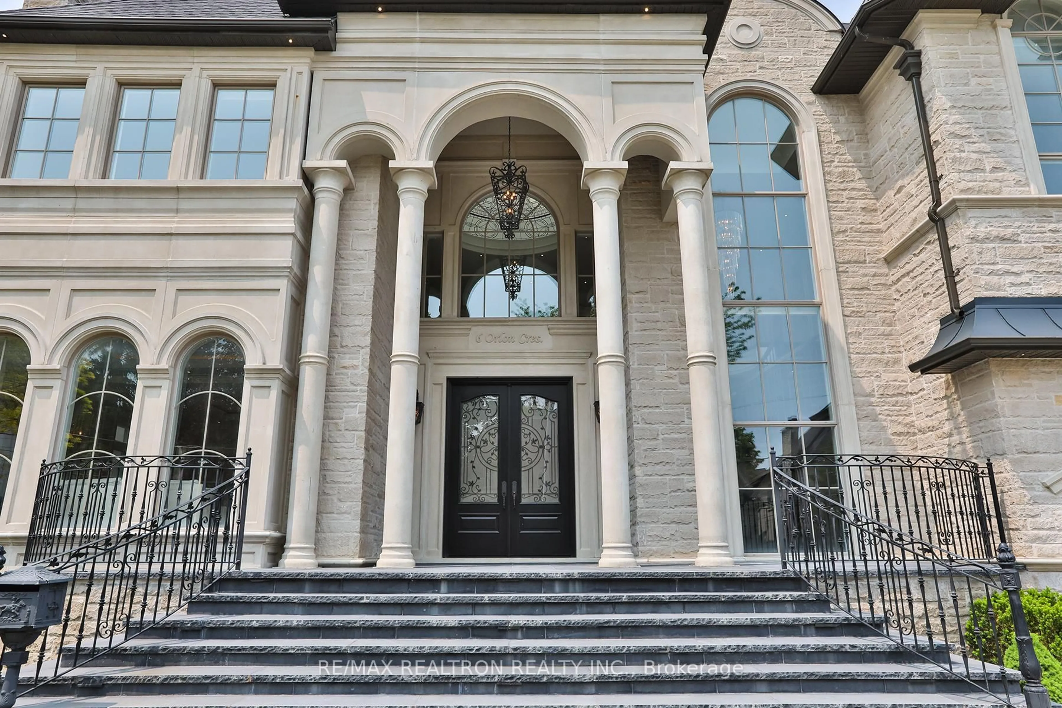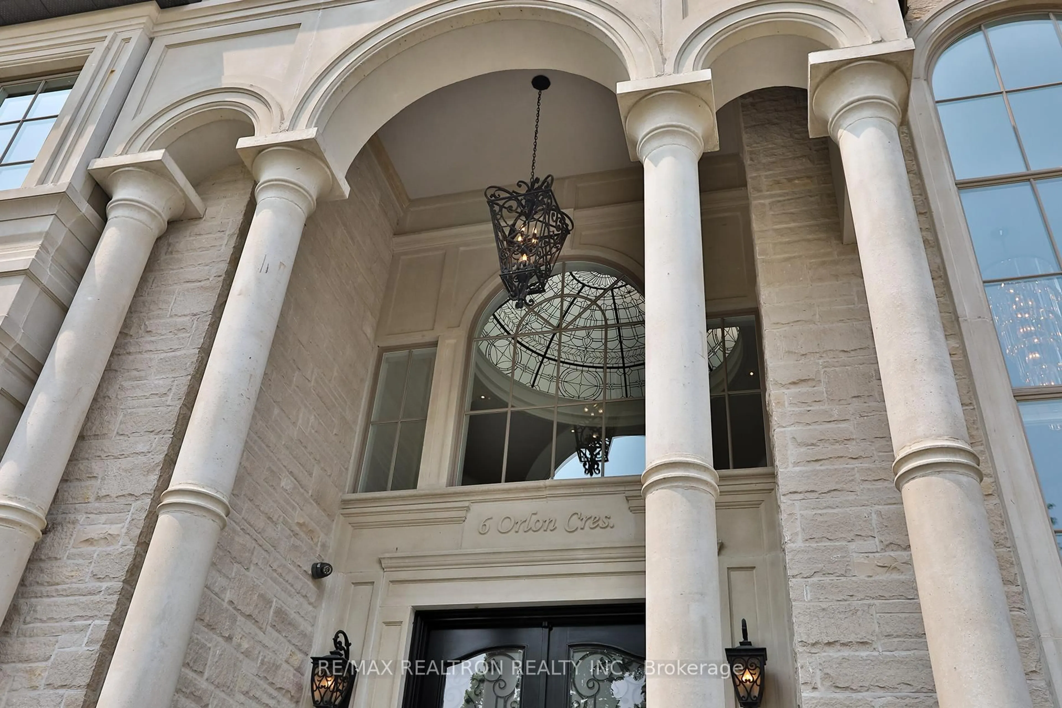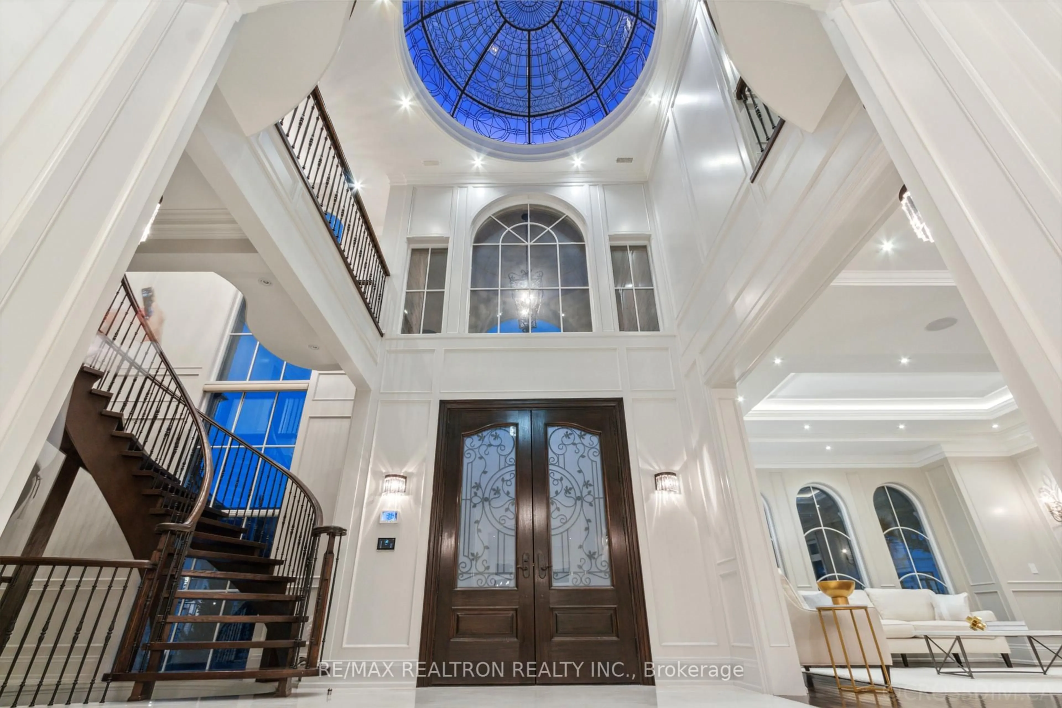6 Orlon Cres, Richmond Hill, Ontario L4C 6S5
Contact us about this property
Highlights
Estimated valueThis is the price Wahi expects this property to sell for.
The calculation is powered by our Instant Home Value Estimate, which uses current market and property price trends to estimate your home’s value with a 90% accuracy rate.Not available
Price/Sqft$639/sqft
Monthly cost
Open Calculator

Curious about what homes are selling for in this area?
Get a report on comparable homes with helpful insights and trends.
+9
Properties sold*
$2.2M
Median sold price*
*Based on last 30 days
Description
Unrivaled South Richvale Masterpiece! The Utmost In Lux Fin. Sprawling Liv Space Crafted On Rare 85Ft Frontage. Over 8000 SQ Feet with Soaring High Ceils. 5 Bedrooms En-Suit. 20Ft Grand Entry With Slab Marble and Paneled Walls. 25Ft Dome-Shaped Skylight, Great Hall, Large Windows. Cambridge E-L-E-V-A-T-O-R For 3 Levels. Framed Chefs Kitchen Outstanding Stone work & Mill work (Wolf Stove, 2 Miele Dishwashers, Miele Coffee maker and Microwave and Oven and Fridge. Great Master Bedroom with Bay Windows and Balcony Over Looking to Backyard, Opulent Marble W/Lavish 7Pc Ens & W/Closet. Prof Landscaped Resort Like Rear Oasis With Pool, Privacy Backyard. Largest Heated Floor Recreational Room at Basement, Home Theater Room With Equipment, A Gym with Glass Door, Mirror Wall and Dry Sauna, Nanny Room. Full Smart Home System. 2 Furnace and 2 Ac. Front Porch Steps Heated Floor Rough-in, Circular Driveway for 10 Cars, 4 Car Garage, one of the garage is Tendon. Very Quiet and Family Street, *No Side Walk on Driveway. Access To Yonge St & Hwy7.
Property Details
Interior
Features
Bsmt Floor
Exercise
3.0 x 2.99Mirrored Walls / 4 Pc Bath / Sauna
Rec
7.29 x 5.98Heated Floor / Wet Bar / Walk-Up
Br
3.28 x 3.96Above Grade Window / 4 Pc Bath / Closet Organizers
Media/Ent
3.0 x 3.68carpet free / Panelled / Double Doors
Exterior
Features
Parking
Garage spaces 4
Garage type Built-In
Other parking spaces 10
Total parking spaces 14
Property History
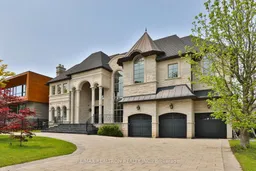 50
50