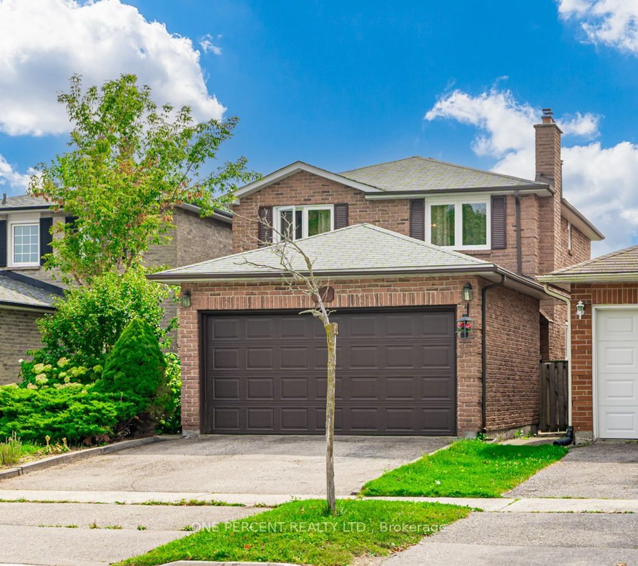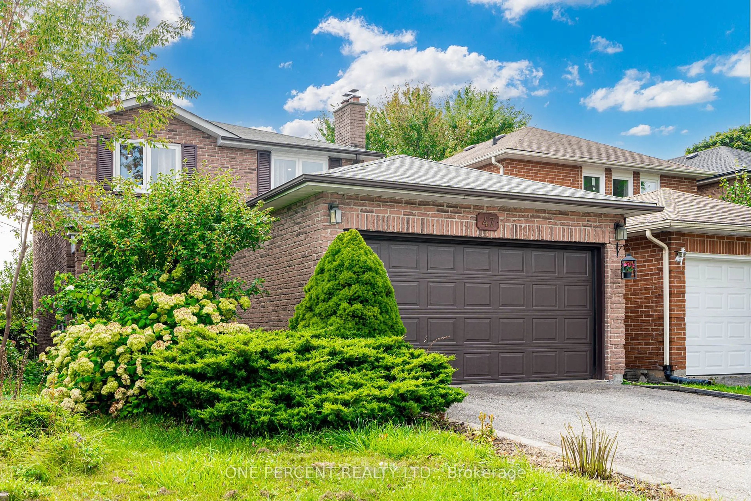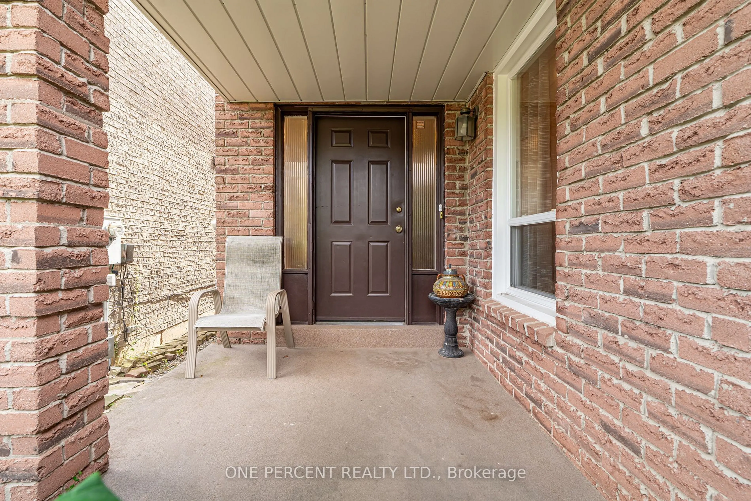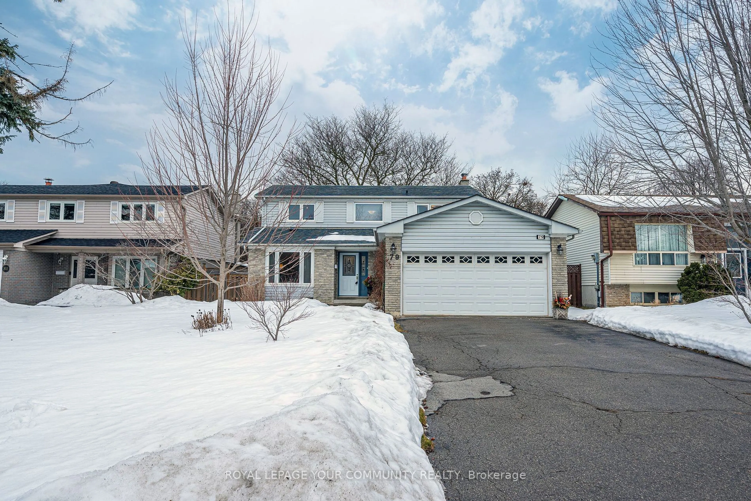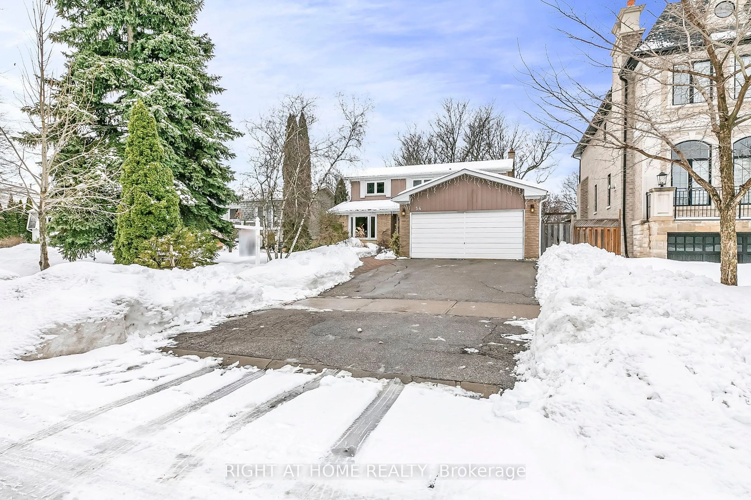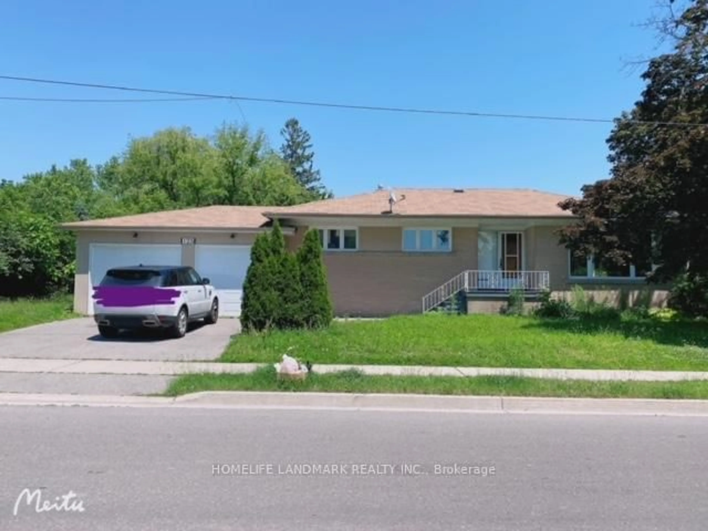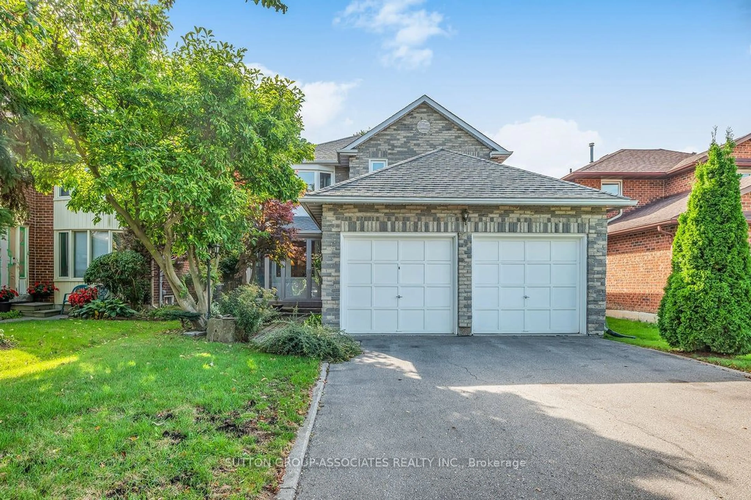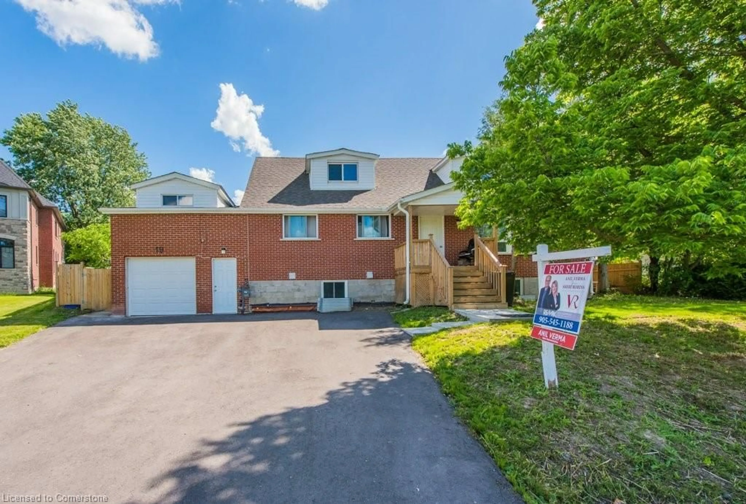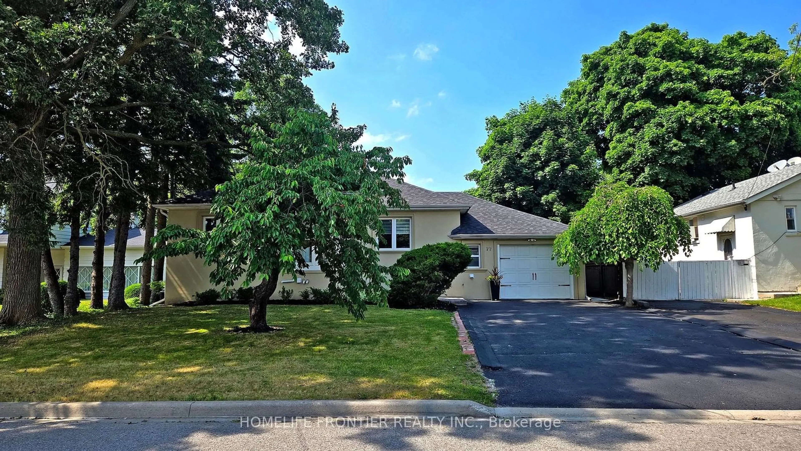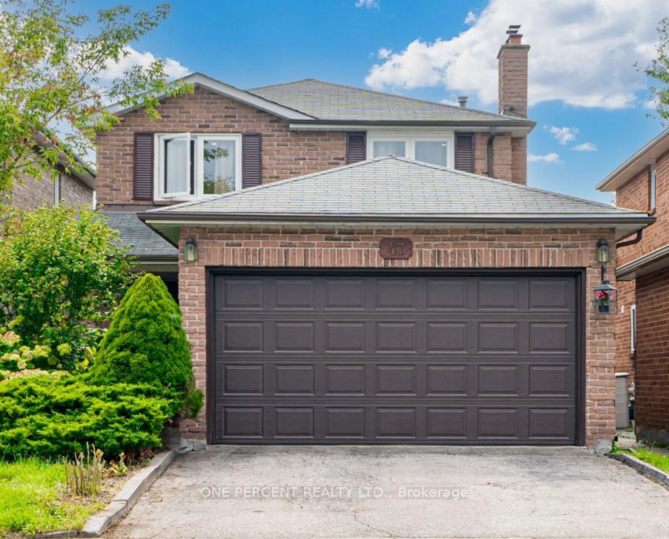
47 Don Head Village Blvd, Richmond Hill, Ontario L4C 7M7
Contact us about this property
Highlights
Estimated ValueThis is the price Wahi expects this property to sell for.
The calculation is powered by our Instant Home Value Estimate, which uses current market and property price trends to estimate your home’s value with a 90% accuracy rate.Not available
Price/Sqft-
Est. Mortgage$6,652/mo
Tax Amount (2024)$5,507/yr
Days On Market31 days
Description
Welcome To This Stunning, Recently Renovated Double Car Garage Detached Home, Professionally Updated From Top To Bottom (Upgrades In '19, '22, And '23) With No Expense Spared! This Bright, Airy, And Beautifully Decorated Residence Offers The Perfect Blend Of Comfort, Charm, And Functionality with 3 +1 Bedroom, 4 Bathrooms Featuring Professionally Finished Basement (2023) Includes An Open-Concept Rec Room With A Sitting Area, A Kitchenette, A Bedroom, And A 3-Piece Bathroom. The Spacious, Sun-Filled Interior Is Move-In Ready, Showcasing A Large Open-Concept Living And Dining Area, Ideal For Entertaining with Lots Of Recessed LED lighting and Wall Openings. The Modern Galley Kitchen Boasts Stainless Steel Appliances, A Central Island With Quartz Countertops, And Access To A South-Facing SundeckPerfect For Family Gatherings.The Oversized Primary Bedroom Features A 4-Piece Ensuite And Two Additional Well-Sized Bedrooms With Ample Natural Light.nRecent Upgrades Include Mostly Newer Windows (2023), A Newer Basement (2023), Newer Canadian-Made Hardwood Flooring (2019-2023), Pot Lights, Chandeliers, And A Newer Front-Loading Washer/Dryer (2023). Don't Miss This One! Transit Close By, Parks, Hospital, Etc All Within A Short Walk. Home Shows Beautifully, Nice Family Neighborhood! Easily Create Separate entry to basement from Garage if desired! *Main Kit(2019-Newer S/S Fridge,Stove,B/I Hd Fan,B/I S/S Bosch Dshwhr)*Newer(2023:Freezer,B-I Cooktop,Hdfan-Bsmt),Brand-New(2023:F/L Washer/Dryer),Kitchen Cabinet/C-Island(2019),Newer Hardwd Flr(2022),New Washrms(2022),Newer Window(2023)
Property Details
Interior
Features
Bsmt Floor
Rec
6.20 x 5.003 Pc Ensuite / Pot Lights / Laminate
Br
6.50 x 2.30Laminate / Pot Lights / Above Grade Window
Kitchen
2.40 x 1.70Open Concept / Laminate / Combined W/Rec
Sitting
0.00 x 0.00Combined W/Rec / Combined W/Kitchen / Laminate
Exterior
Features
Parking
Garage spaces 2
Garage type Attached
Other parking spaces 4
Total parking spaces 6
Property History
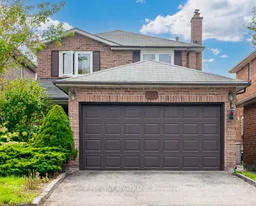 40
40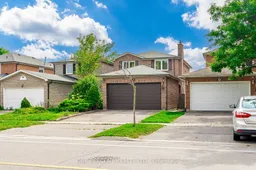
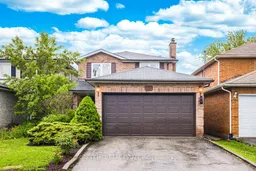
Get up to 0.75% cashback when you buy your dream home with Wahi Cashback

A new way to buy a home that puts cash back in your pocket.
- Our in-house Realtors do more deals and bring that negotiating power into your corner
- We leverage technology to get you more insights, move faster and simplify the process
- Our digital business model means we pass the savings onto you, with up to 0.75% cashback on the purchase of your home
