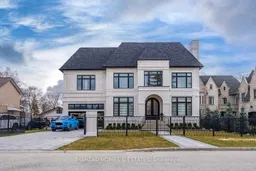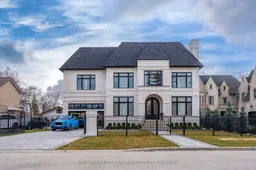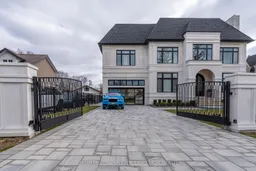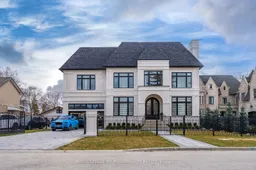Stunning Transitional Custom-Built Home in Prestigious South Richvale Community! This Magnificent 1-year New Residence is Set on a Generous 9,720 Square Foot Lot, Masterfully Crafted Over 8500 SqFt of living space. Grand Dome Skylight & Open Plan W/ Soaring 12' High Ceilings Provide Tons of Natural Light. Herringbone Hardwood & Italian Porcelain Floors throughout. Chef's Kitchen, Great Rm opens to Covered porch & Outdoor Living Rm with Full Kitchen, Palatial Primary Bedroom w/ Sitting area, Fireplace & Terrace. Spa-like Ensuite W/ Beautiful Tub & Oversized Steam. W/O Lower-Level W/ Full Kitchen/Laundry/shower, Guest Rm, Theatre Rm, Game Room, Gym & Private Nanny Quarters. Additional Bedrooms Are Equally Impressive, Each Offering Ensuite Bathrooms, Electrical Fireplace, B/I Bookcase & Ample Closet Space.3 Car garage with possibility to add 3 more sub-terrain lifts, Basement Radiant Floor, Control 4 Automation ,7 fireplaces. Indoor/Outdoor Security cameras, Elevator, Sprinklers, Snowmelt , Outdoor Speakers, Outdoor Kitchen with Built-In Gas BBQ & Outdoor fridge, Sink & Faucet. This Airy Atmosphere Is Perfect or Both Relaxation and Entertaining. The Exquisite Main Kitchen Features Top-Of-The-Line Appliances, This Smart Residence Boasts an Advanced Security System, A State-Of-The-Art Sound System, And A Hot Water Circulation System for Added Convenience. Unwind In Your Own Steam Sauna Room, Or Enjoy Movie Nights in the Cinema Room, Which Is Complete with A Wet Bar. Additional Features Include Two Sets of Heating Systems, Two Convenient Laundry Rooms, and EV Charging Capabilities, elevator... Beautiful Iron gate and Fence Surrounding the Backyard Enhances Privacy.
Inclusions: All B/I Thermador Appliances,48" Double Oven, 36" Fridge & 36"Freezer, Coffee Maker, Microwave, Dishwasher, Washer, Dryer, Speakers, Sprinklers, Basement Appliances, All Outdoor Kitchen Equipment, Bbq ,Outdoor fridge, Speakers, Sprinklers, Automation, Sec Sys, Cvac, gate, elevator,...







