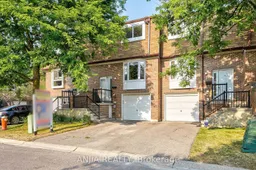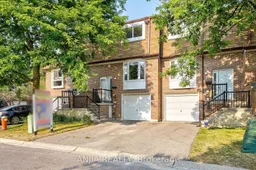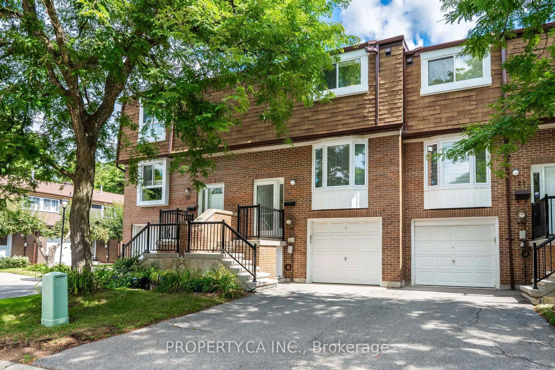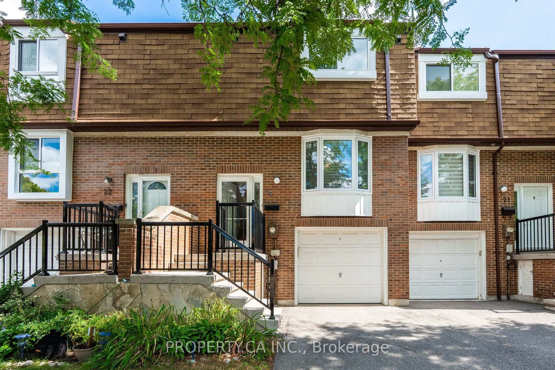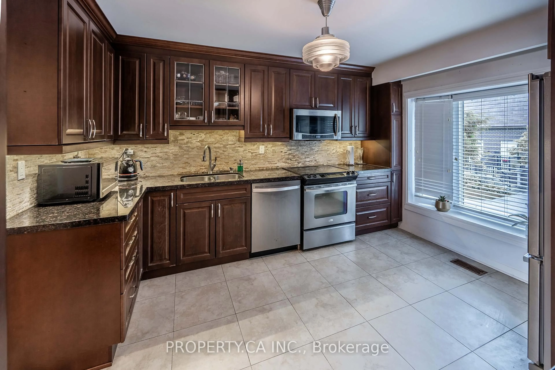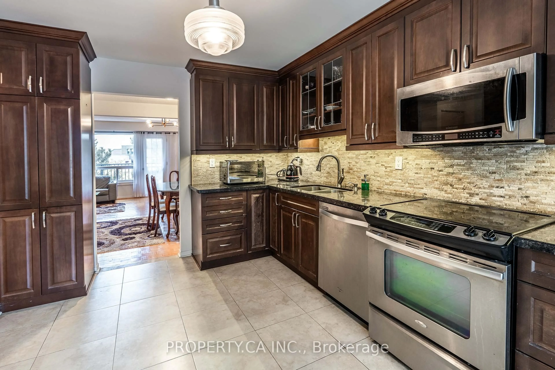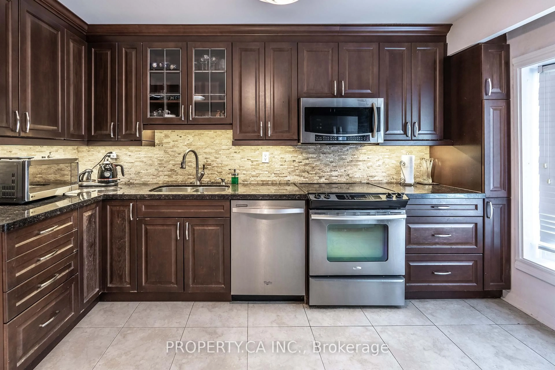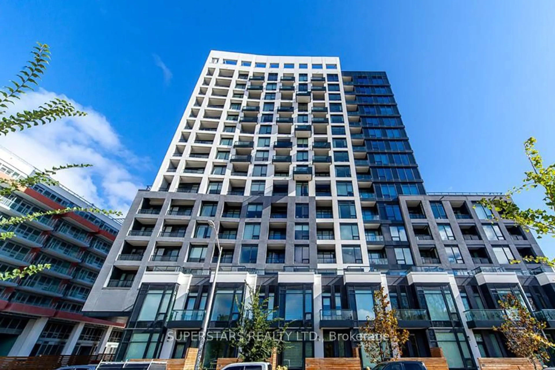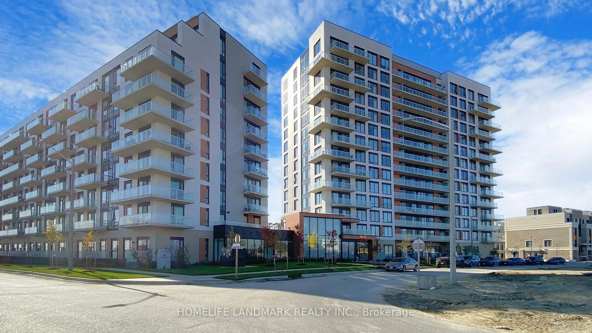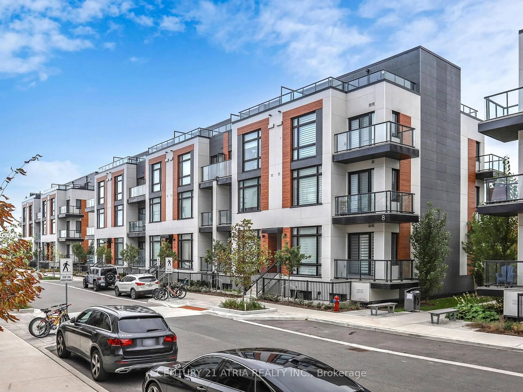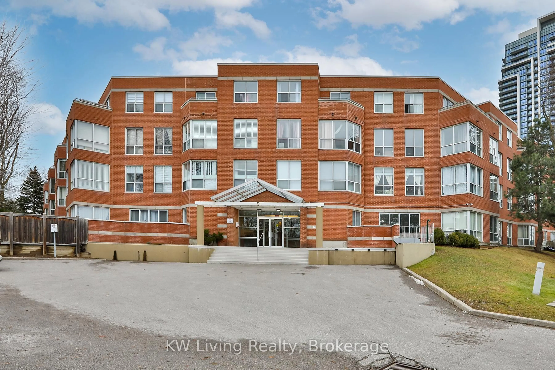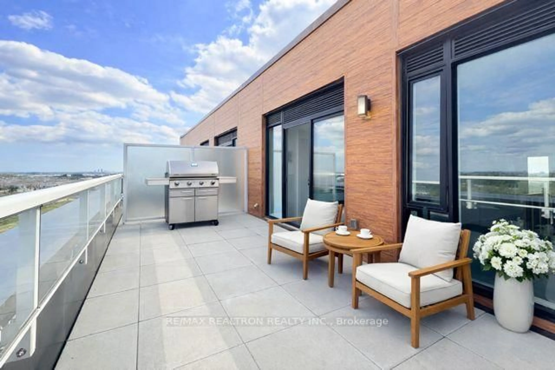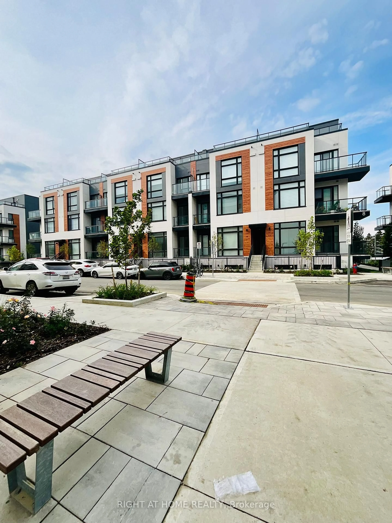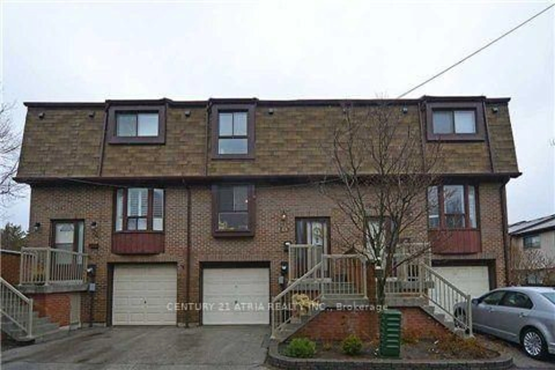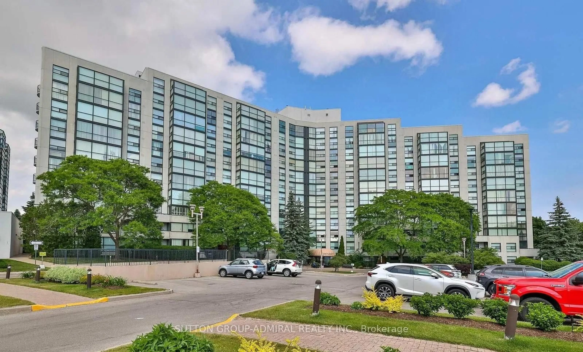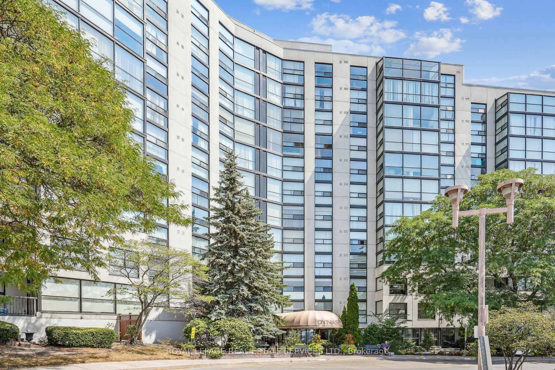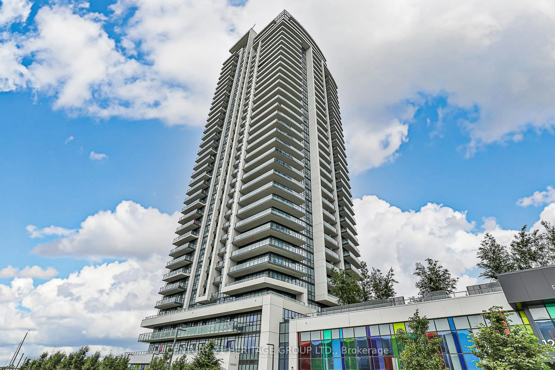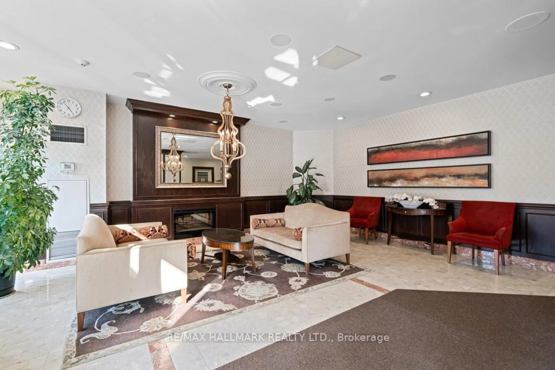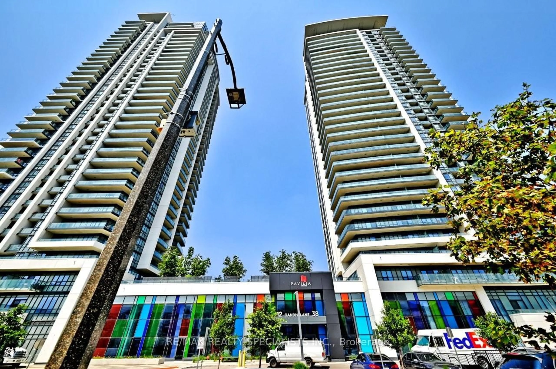40 Castle Rock Dr #23, Richmond Hill, Ontario L4C 5H5
Contact us about this property
Highlights
Estimated valueThis is the price Wahi expects this property to sell for.
The calculation is powered by our Instant Home Value Estimate, which uses current market and property price trends to estimate your home’s value with a 90% accuracy rate.Not available
Price/Sqft$561/sqft
Monthly cost
Open Calculator
Description
*MOTIVATED SELLER* Welcome To This Beautifully Updated Condo Townhouse Tucked Away In The Heart Of North Richvale, Richmond Hill. This Bright And Open 3-Bedroom, 2-Bath Home Features Stylish Light Fixtures, Freshly Painted (2024) And A Versatile Layout With 1 Garage And 1 Driveway Parking Space. The Inviting Living Area Opens To A Private Deck, Perfect For Relaxing Or Entertaining. Modernized Updated Kitchen Showcases Granite Counters, Sleek Ceramic Backsplash, Stainless Steel Appliances, And A Built-In Microwave Range Hood. The Dining Area Offers Convenient Pass-Through Access And Flows Effortlessly Into The Main Living Space. New Windows (2023) Allow Natural Light To Flood The Home Throughout The Day. Upstairs, The Generous Primary Bedroom Includes Double Closets, While The Second And Third Bedrooms Each Feature Their Own Closets And Overlook The Peaceful Backyard. All Bedrooms Offer Plenty Of Space And Comfort. The Walk-Out Basement Offers Direct Access To The Outdoors. Updated Roof (2023), Updated Balcony (2023). Just A 5-Minute Drive To Bathurst and Rutherford Plaza Featuring Banks, Grocery Stores, Restaurants, Fitness Centres, Bakeries, Plazas, And Public Transit, T&T, And No Frills, Hillcrest Mall, And Only 10 Minutes To Walmart, VIVA/YRT Richmond Hill Centre, Langstaff GO Train Enjoy Being Within Walking Distance Of Richvale Athletic Park, Hillcrest Heights Park, And The Richvale Community Centre & Pool. Surrounded By Essential Amenities. Designated Schools: Roselawn PS, Ross Doan PS, ÉS Norval-Morrisseau, Langstaff SS, Adrienne Clarkson PS, Académie de la Moraine (English and French Immersion)-Everything You Need Is Close By.
Property Details
Interior
Features
2nd Floor
Primary
4.81 x 3.23Parquet Floor / Double Closet
2nd Br
4.14 x 2.62Parquet Floor / Closet / O/Looks Backyard
3rd Br
2.97 x 2.67Parquet Floor / Closet / O/Looks Backyard
Exterior
Features
Parking
Garage spaces 1
Garage type Built-In
Other parking spaces 1
Total parking spaces 2
Condo Details
Amenities
Visitor Parking
Inclusions
Property History
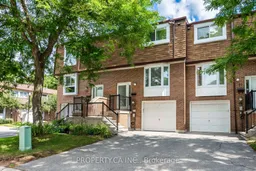 27
27