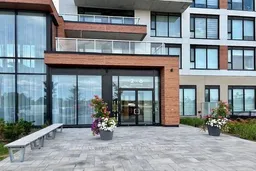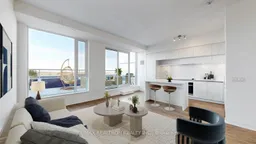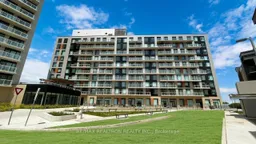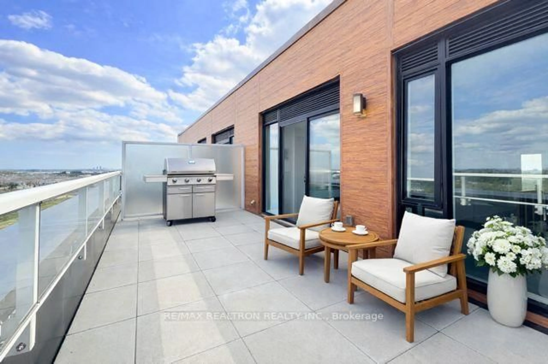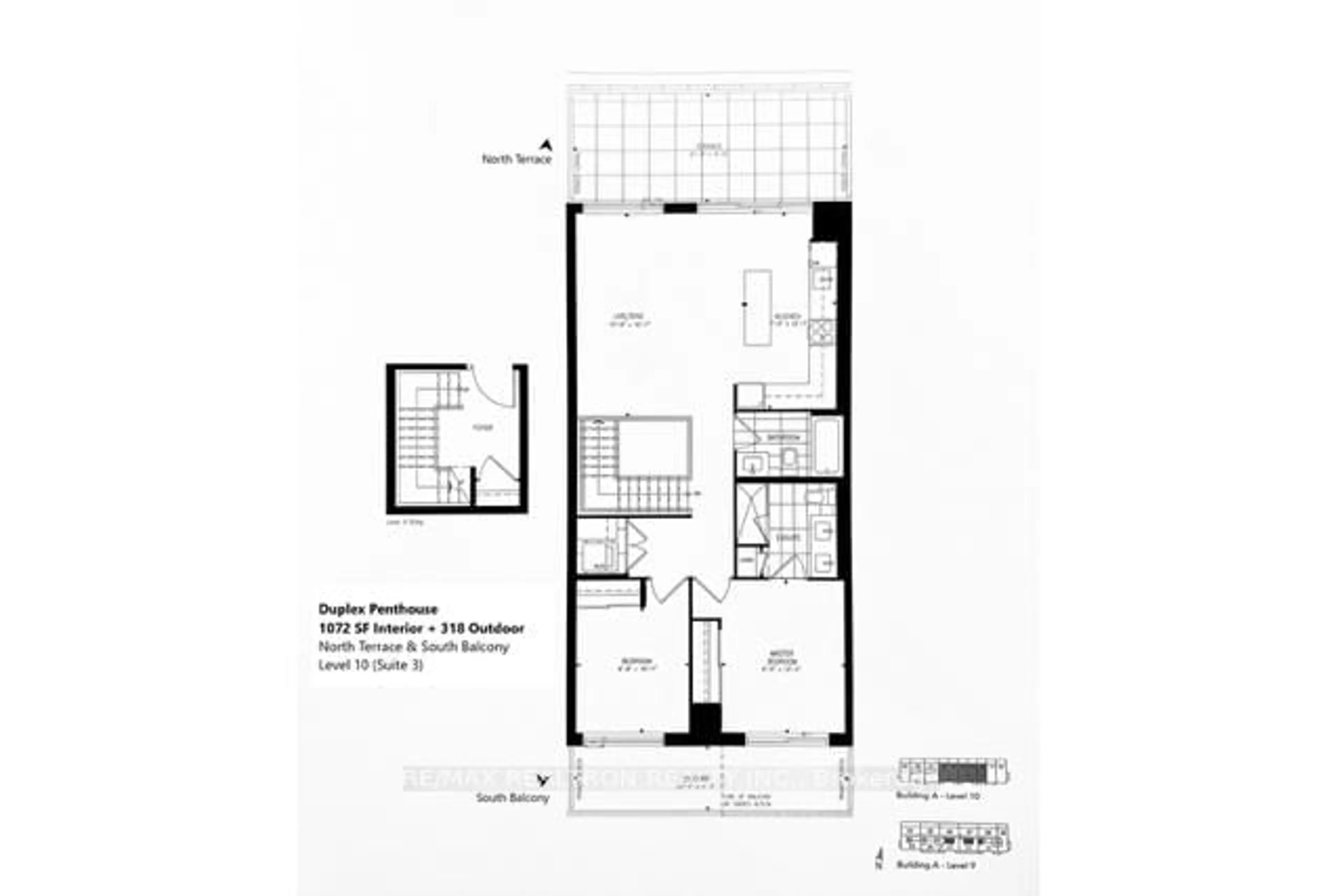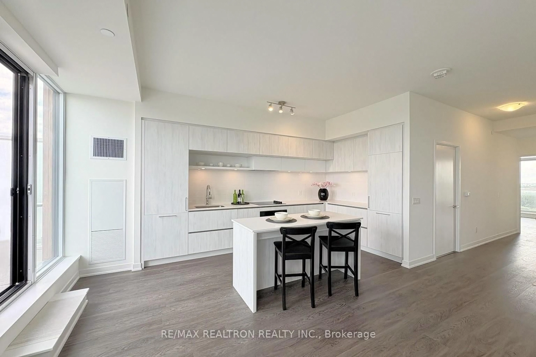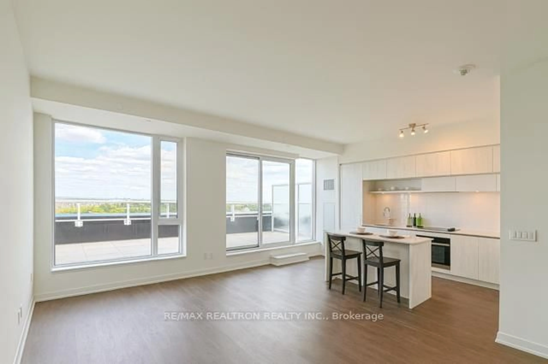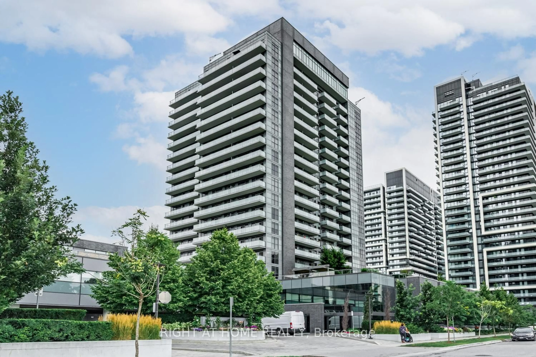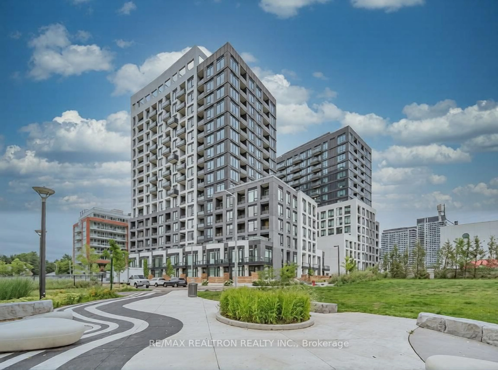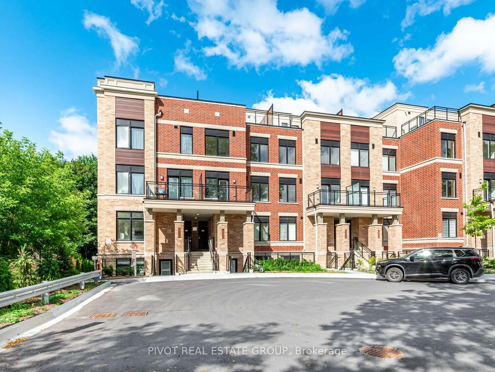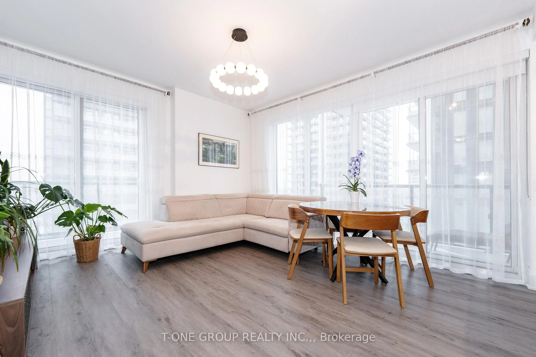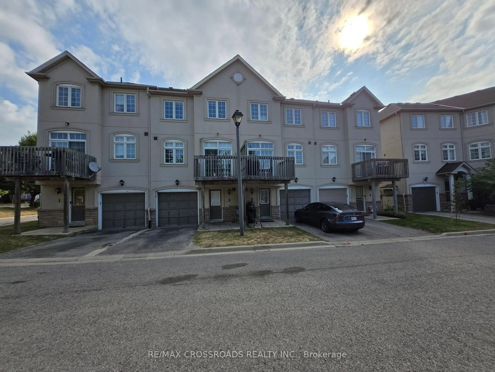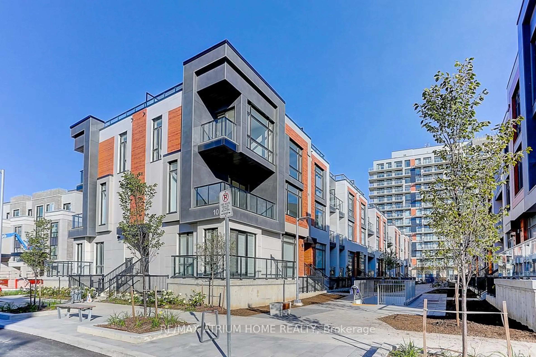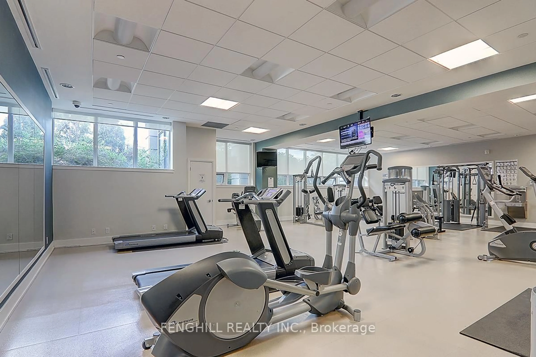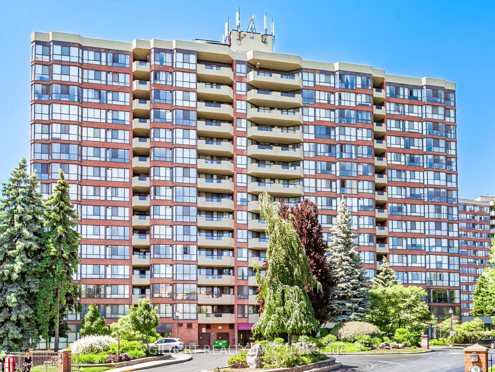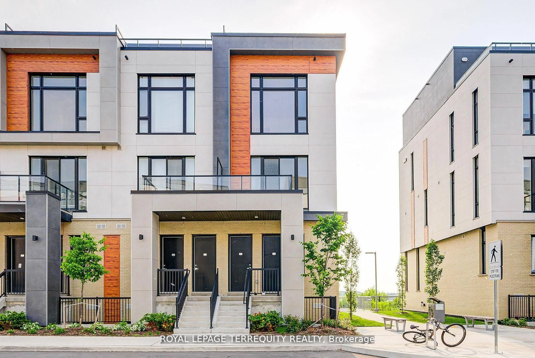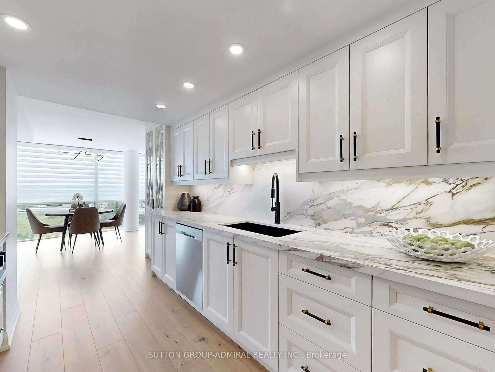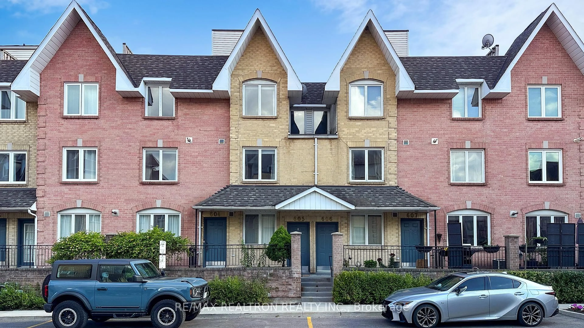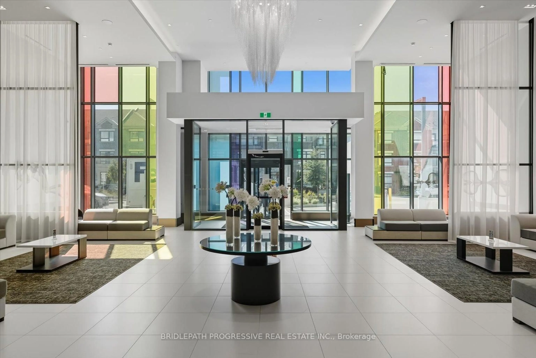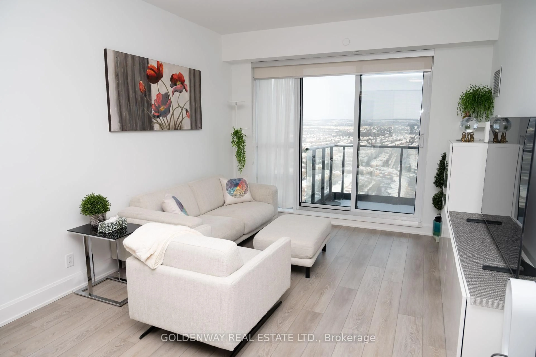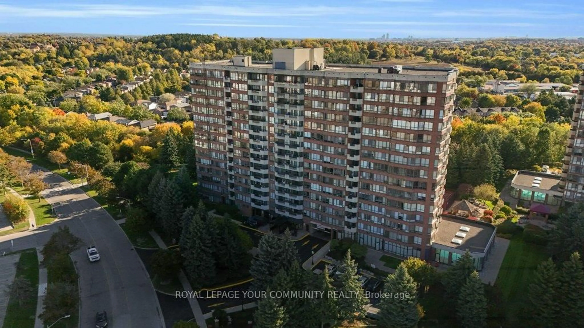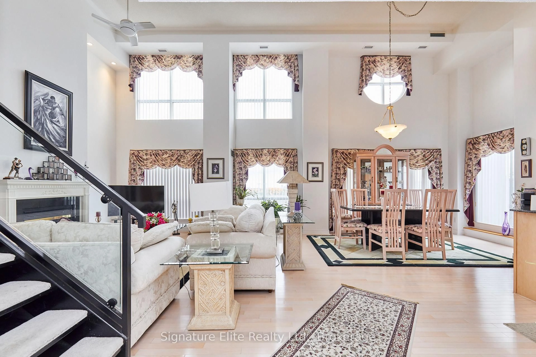6 David Eyer Rd #PH 913, Richmond Hill, Ontario L4S 0N5
Contact us about this property
Highlights
Estimated valueThis is the price Wahi expects this property to sell for.
The calculation is powered by our Instant Home Value Estimate, which uses current market and property price trends to estimate your home’s value with a 90% accuracy rate.Not available
Price/Sqft$683/sqft
Monthly cost
Open Calculator
Description
Incentive: Seller to provide a one-time $10,000 credit on closing toward first-year condominium maintenance fees. Rare Duplex Penthouse with North/South Views This elegant two-level penthouse offers a house-like layout in the sky, designed for buyers who value privacy, separation of space, and natural light. The first level features a spacious foyer, ideal for welcoming guests while keeping private living areas separate. Interior stairs lead upstairs to bright living and dining spaces with dual exposure, unobstructed views, and seamless access to two outdoor areas. Enjoy 318 sqft north-facing terrace, with a gas BBQ line, as well as a south-facing balcony offering breathtaking sunrise and sunset views of the Toronto skyline and Richmond Green Park. With no front-facing neighbors, this penthouse delivers exceptional privacy and quiet. The two-level layout creates a rare sense of flow and separation seldom found in standard condominium living. Includes one conveniently located parking space, dedicated locker, and access to full building amenities, including a gym, yoga studio, business lounge, theatre room, party room, music room, children's playroom, pet wash, outdoor lounge, and visitor parking. A unique opportunity for the right buyer
Property Details
Interior
Features
2nd Floor
2nd Br
3.08 x 2.68Closet / Window / hardwood floor
Primary
3.78 x 2.9Closet / Window / 4 Pc Ensuite
Kitchen
4.18 x 2.13Combined W/Br / B/I Appliances / Breakfast Area
Breakfast
4.18 x 2.13Combined W/Kitchen / Breakfast Bar / W/O To Terrace
Exterior
Features
Parking
Garage spaces 1
Garage type Underground
Other parking spaces 0
Total parking spaces 1
Condo Details
Amenities
Concierge, Exercise Room, Gym, Recreation Room, Party/Meeting Room, Visitor Parking
Inclusions
Property History
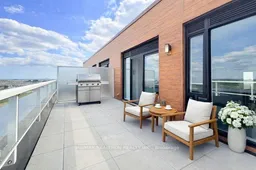 37
37