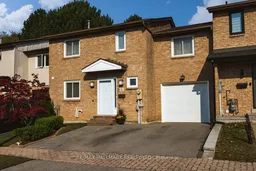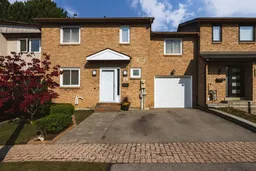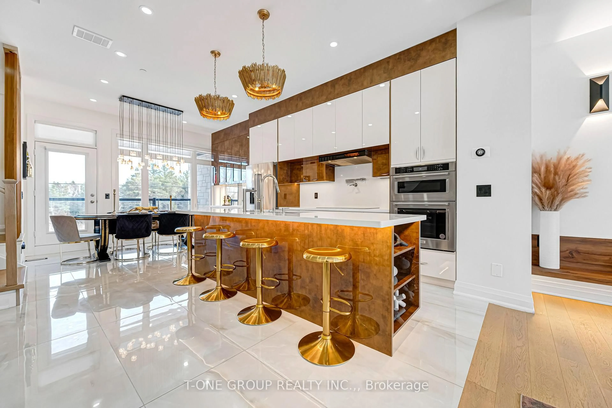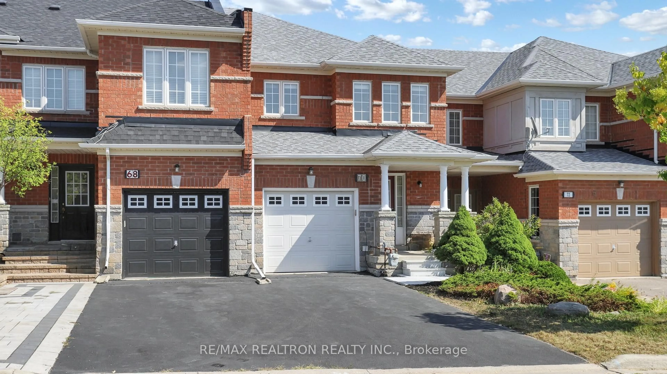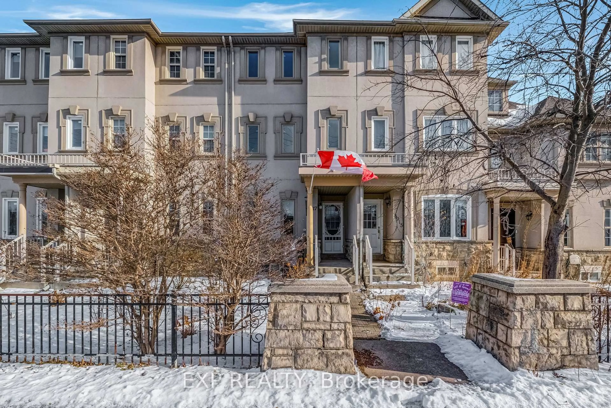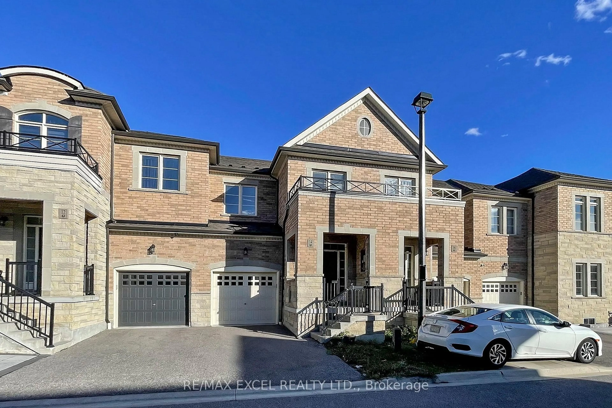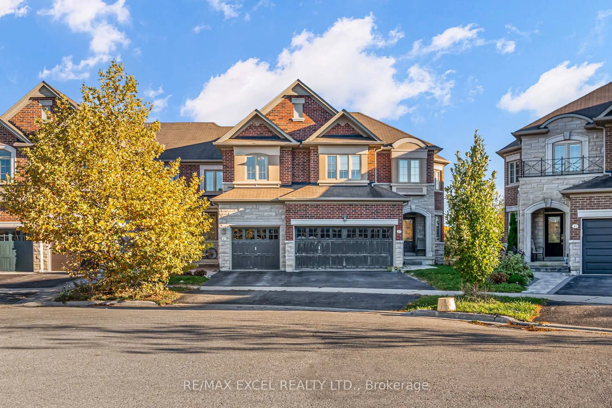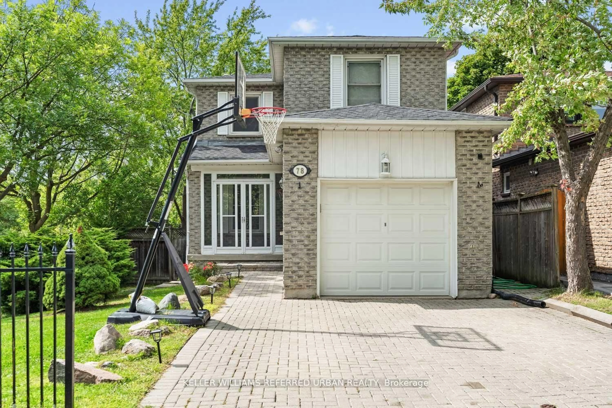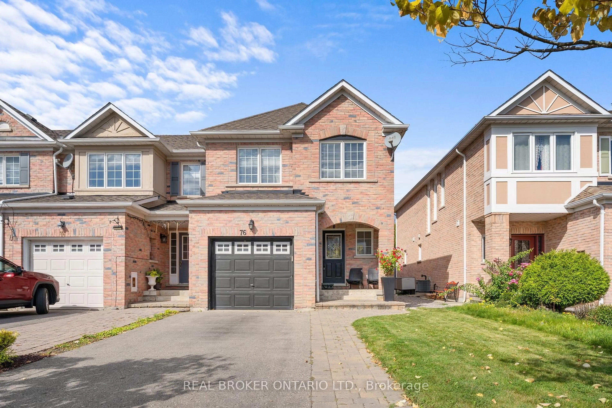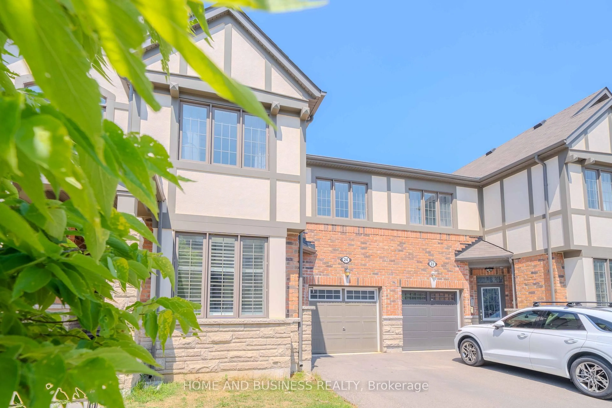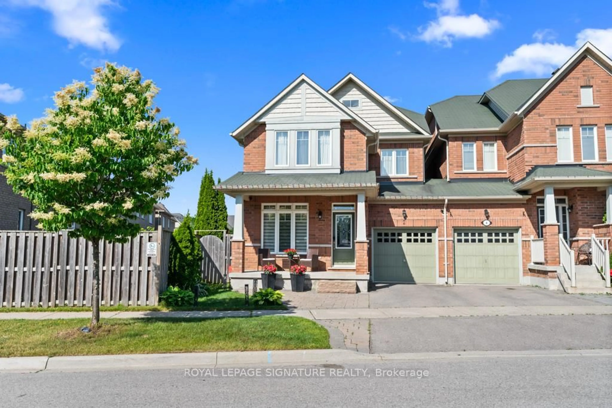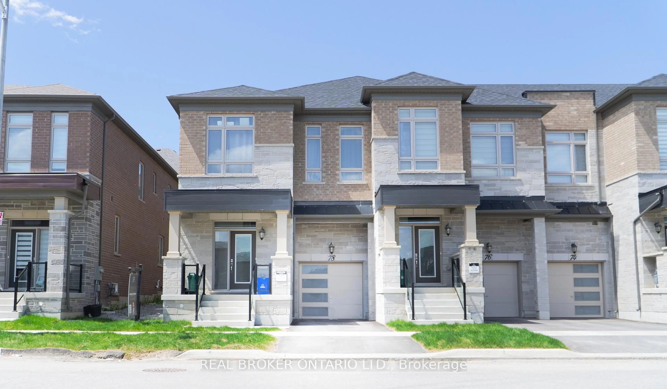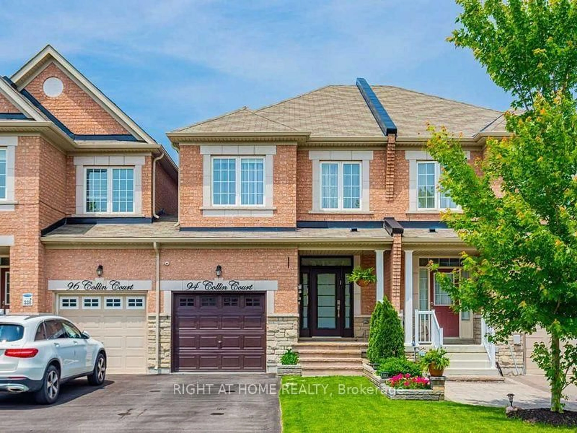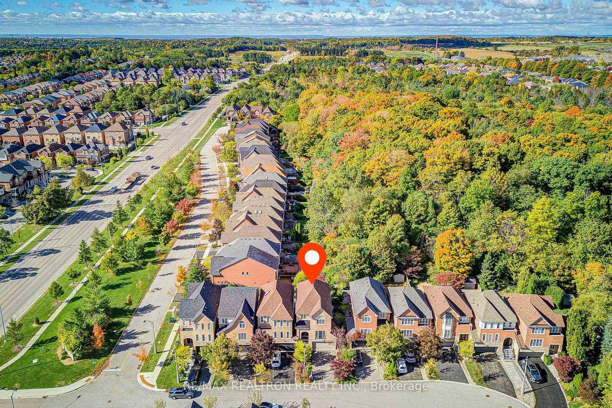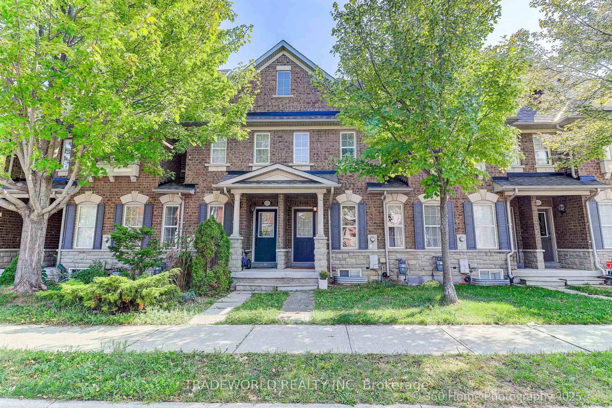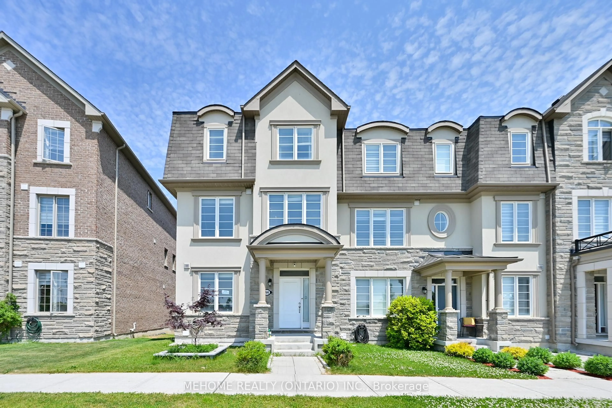Welcome to this beautifully upgraded, move-in ready freehold townhome in North Richvale, one of Richmond Hill's most desirable neighbourhoods. This meticulously maintained home boasts 4 spacious bedrooms, 3 updated bathrooms & over 1,500 sqft of thoughtfully designed living space PLUS a finished basement. The main floor features an open concept & functional layout, with access to a spacious and fully-fenced backyard with an interlocked patio. Lovely updated kitchen with tons of cupboards providing ample storage. Primary bedroom features a spacious walk-in closet & modern 4 piece ensuite. The garage features direct access to both the house & the backyard for added convenience. Nestled on a quiet street and surrounded by nature, situated right next to Richvale Greenway Trail & Ravine. Located in the heart of North Richvale, this home is surrounded by a vibrant, family-friendly neighbourhood known for its top-rated schools and outstanding recreational amenities, including the Lebovic Campus and Richvale Community Centre, shopping at Hillcrest Mall, a wide selection of restaurants and cafes along Yonge Street, numerous grocery stores (Longos, No Frills, T&T) and easy access to both public transit and major highways (407, 404, 400). Recent upgrades include: Engineered hardwood floors (2021) Hardwood stairs & banister(2021), Interior doors, trim & baseboards(2021), Driveway & walkway (2021), Upstairs light fixtures (2021), Fence (2022), Powder Room (2023), Skylight (2023), Metal Roof Vents (2023), Garage Door Framing (2024), Portico (2024). Offers welcome anytime - A must see!!!!
Inclusions: Fridge(2021), Stove & Range Hood(2020), Dishwasher (2017), Washer & Dryer (2020), Electric Light Fixtures, Window Coverings, Garage Door Opener with 2 remotes, Furnace & CAC (2012), Shed
