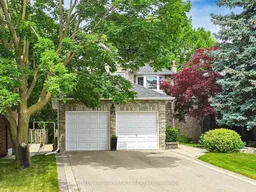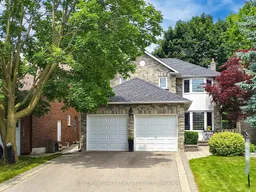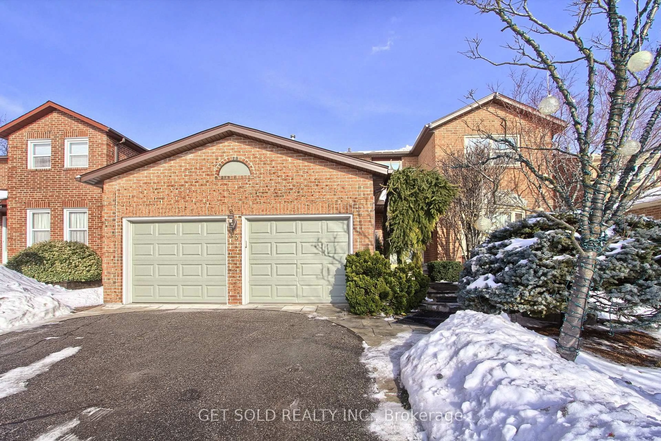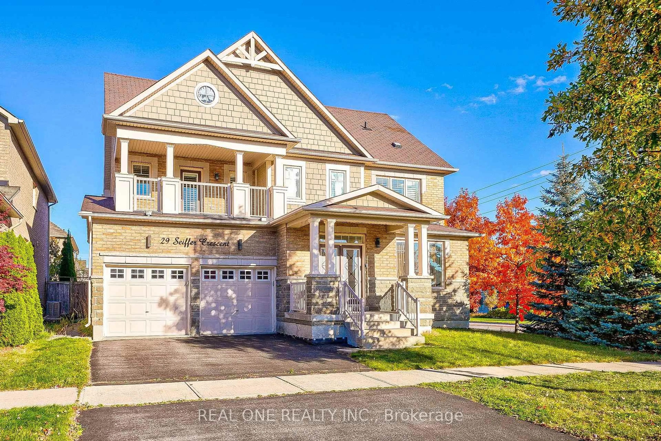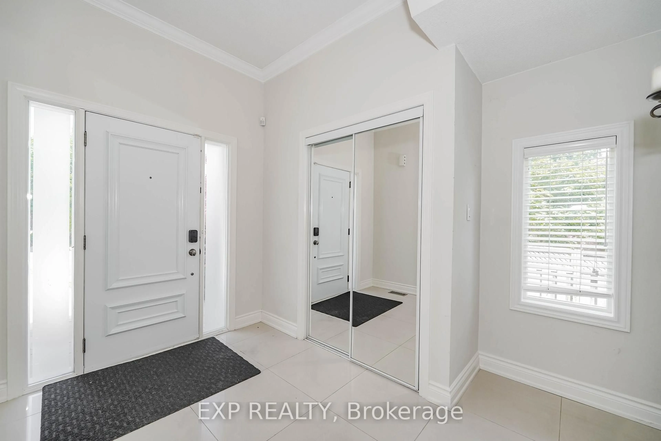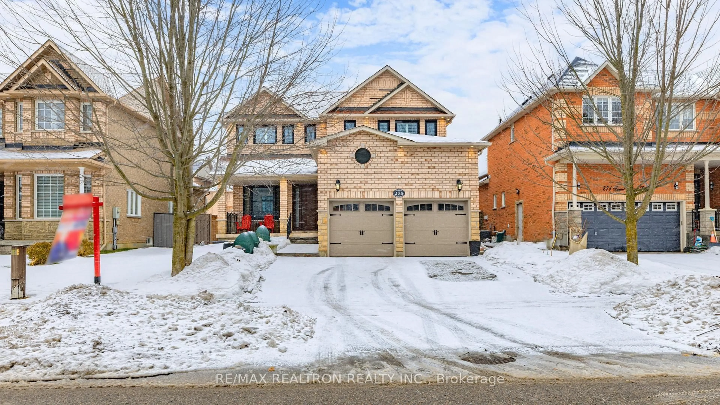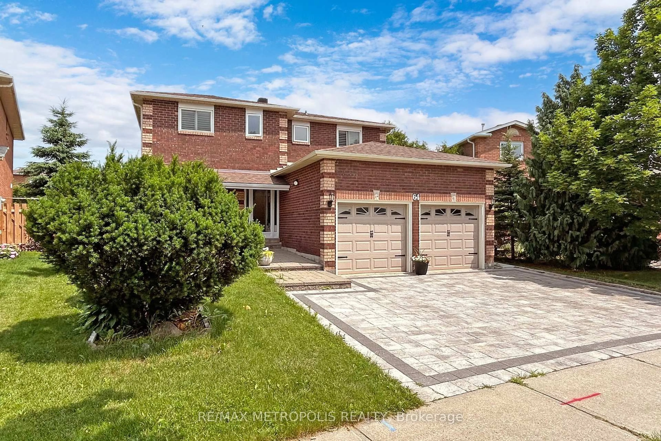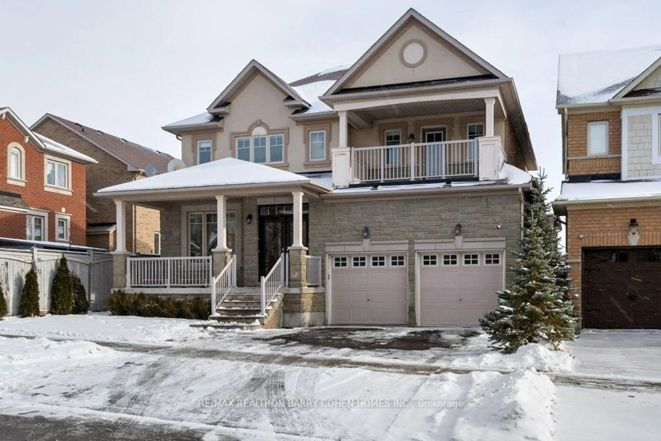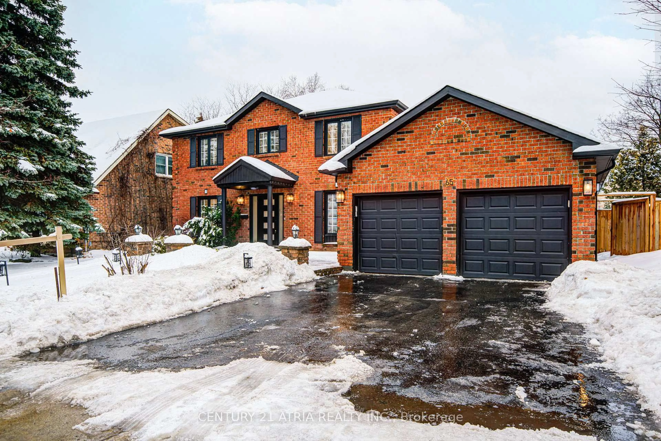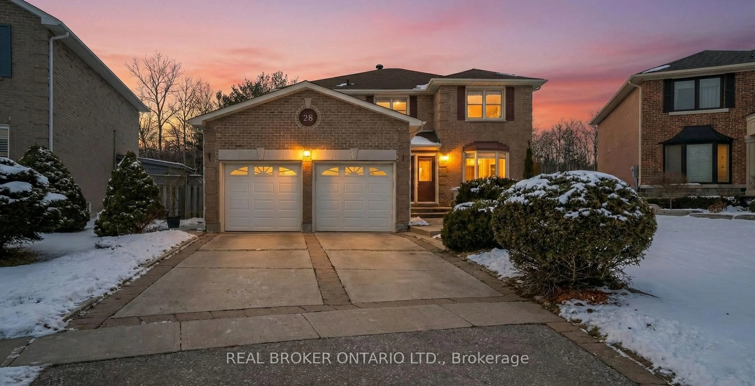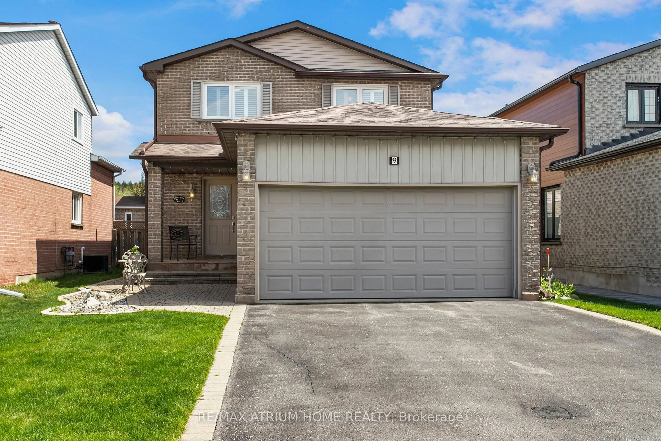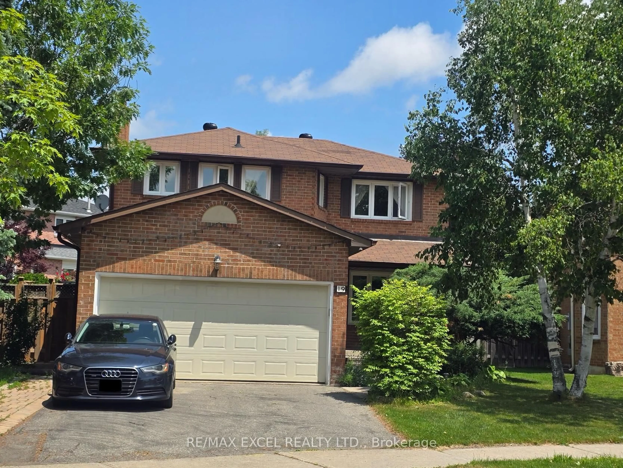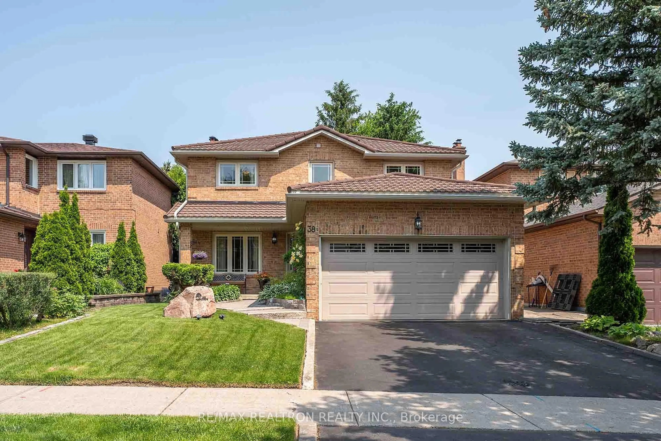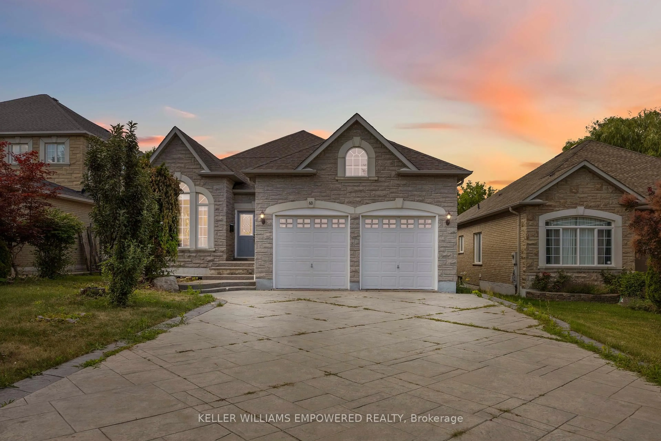Space, style, location this home checks all the boxes. 5 minutes to GO Transit, ideal for downtown commutes, university kids coming home, scoot to the airport, Hwy 407, top-ranked schools, shopping, multi cultural dining, community centres, and more. Here's your chance to own in the coveted neighbourhood South Richvale. Tucked on a quiet, family-friendly circle with no through traffic, this 3+2 bedroom home delivers comfort in a timeless style. Inside, you'll find hardwood floors throughout, a spacious kitchen with a 5-ft centre island, granite counters, and an open-concept layout flowing into a cozy family room with fireplace. Enjoy separate living and dining spaces, with a bright south-facing bow window.The fully finished basement is ideal for teens or guests, featuring a rec/TV room, 2 bedrooms, and a 3-piece bath. Upstairs, a new staircase leads to a 3-year new reno: wide-plank hardwood floors and two sleek, updated bathrooms. The king-size primary suite features double-door entry, walk-in closet, and modern 3-piece ensuite.Step out to your private backyard oasis perfect for relaxing or entertaining, complete with BBQ-ready gas line.
Inclusions: Stainless Steel Fridge + Gas Top Stove, Microwave, Dishwasher, Wine Fridge, Clothes Washer & Dryer, All ELF's, All Window Treatments + Hardware, FAG, CAC, CVAC + Accesories, HWT, One (1) Garage Door Opener
