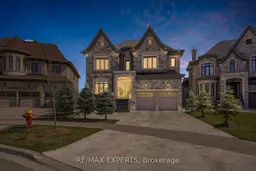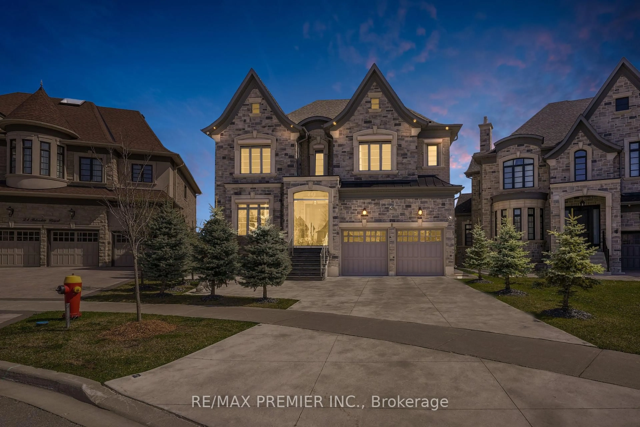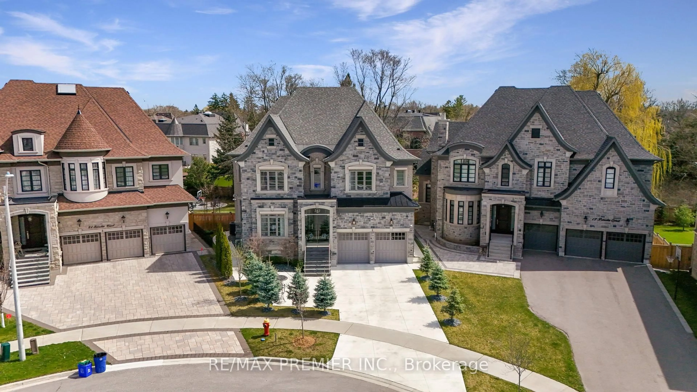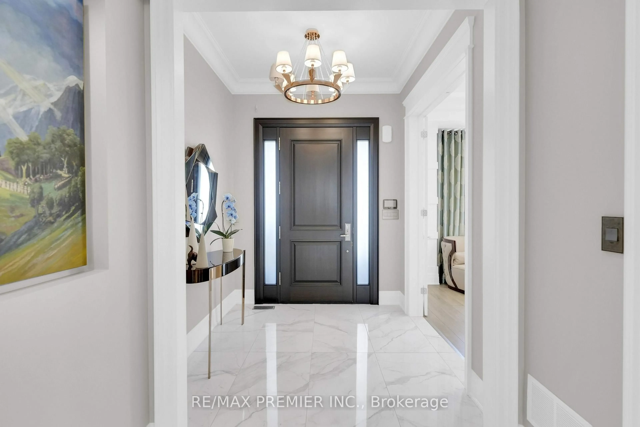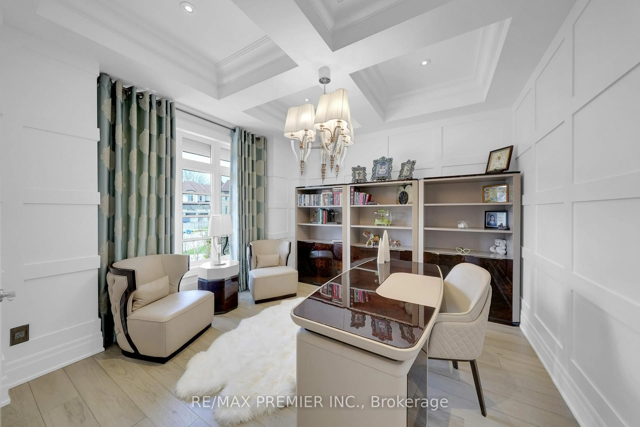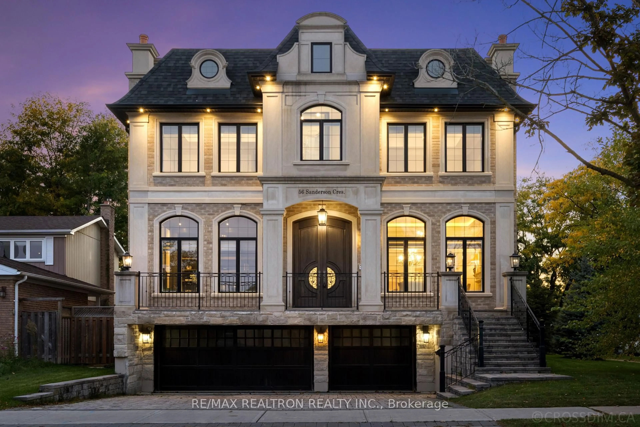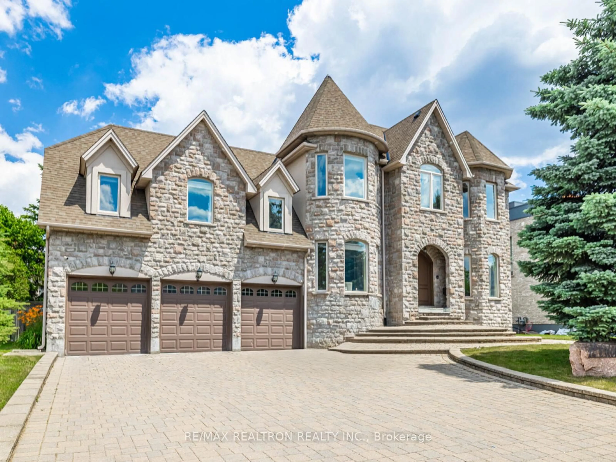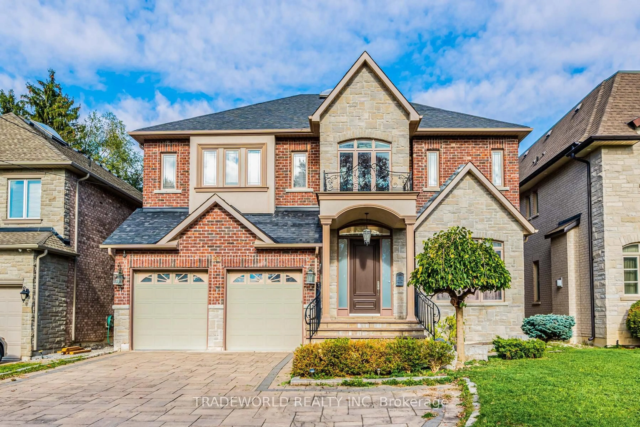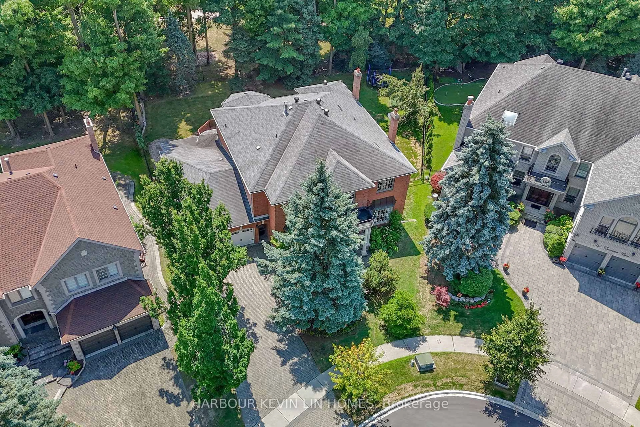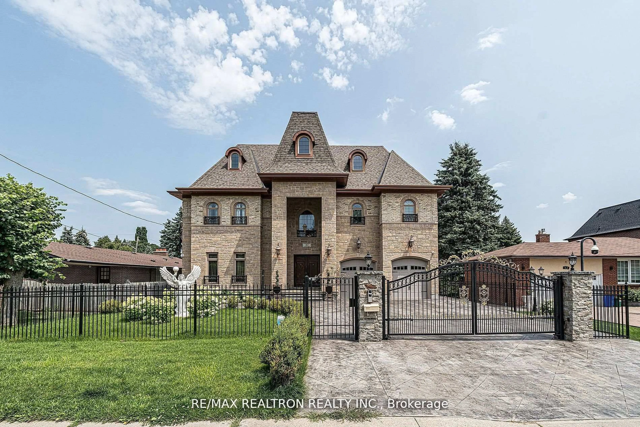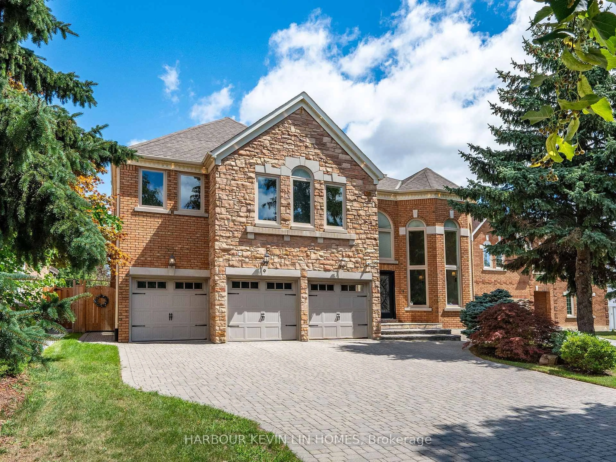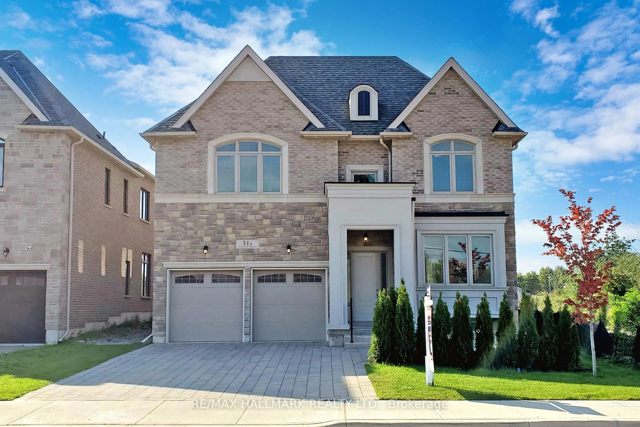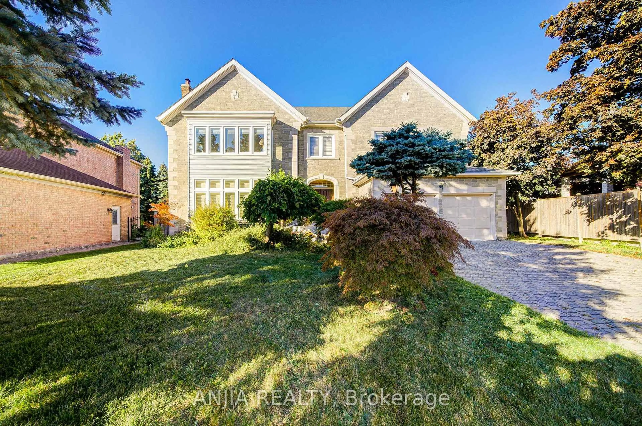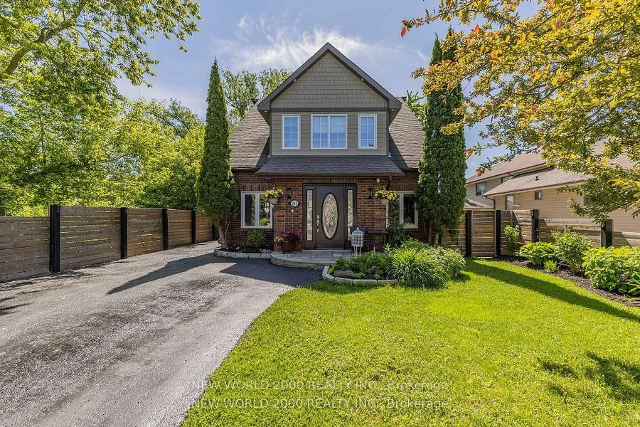19 Petrolia Crt, Richmond Hill, Ontario L4C 0C2
Contact us about this property
Highlights
Estimated valueThis is the price Wahi expects this property to sell for.
The calculation is powered by our Instant Home Value Estimate, which uses current market and property price trends to estimate your home’s value with a 90% accuracy rate.Not available
Price/Sqft$1,187/sqft
Monthly cost
Open Calculator

Curious about what homes are selling for in this area?
Get a report on comparable homes with helpful insights and trends.
*Based on last 30 days
Description
Welcome to 19 Petrolia Court, an exquisite residence that combines modern luxury with timeless elegance. This fully renovated home features seven spacious bedrooms and seven bathrooms, with intercom, surround sound sound, and high end custom security features, offering a lifestyle of unparalleled comfort and sophistication. Upon entering, you are greeted by an inviting foyer that leads to a formal home office; an open concept living and dining room featuring a grand piano; a gourmet kitchen, adorned with onyx countertops, heated floors, surround sound and top of the line built in appliance. With a walk-out balcony perfect for alfresco dining; and a family room with floor to ceiling windows. The walk out deck from the breakfast area overlooks a pie-shaped lot that provides great privacy and is ideal for both relaxation and entertainment, complete with a basketball court and a cozy fire pit. The primary bedroom suite is a haven of tranquility, boasting a large change room style closet and a luxurious ensuite bathroom. Each secondary bedroom is equally impressive, featuring its own walk-in closet and private ensuite, ensuring comfort and privacy for all family members. Designed to cater to all your needs, this home includes two dedicated office spaces for remote work or study. The walk-out basement is an entertainers dream, featuring a fully equipped gym, a wine cellar, a dry sauna, and two additional bedrooms and bathrooms. Additional highlights of this property include security cameras and shutters for ultimate protection, a 3-car garage, and a heated driveway that accommodates up to 5 vehicles. The attention to detail is evident in every corner of this home, from the high-end finishes to the thoughtfully designed spaces.
Property Details
Interior
Features
Main Floor
Office
3.94 x 3.83Large Window / hardwood floor / Coffered Ceiling
Living
5.49 x 3.7Open Concept / hardwood floor / Combined W/Dining
Dining
5.49 x 3.68Open Concept / hardwood floor / Combined W/Living
Breakfast
4.06 x 5.86Bay Window / W/O To Deck / Combined W/Kitchen
Exterior
Features
Parking
Garage spaces 3
Garage type Attached
Other parking spaces 5
Total parking spaces 8
Property History
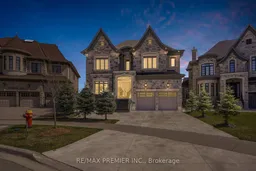 48
48