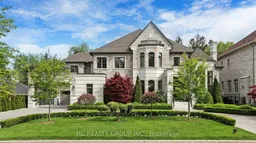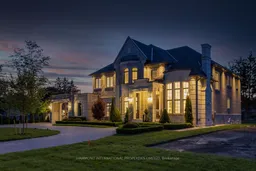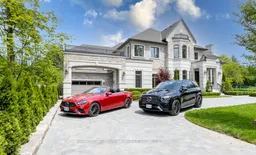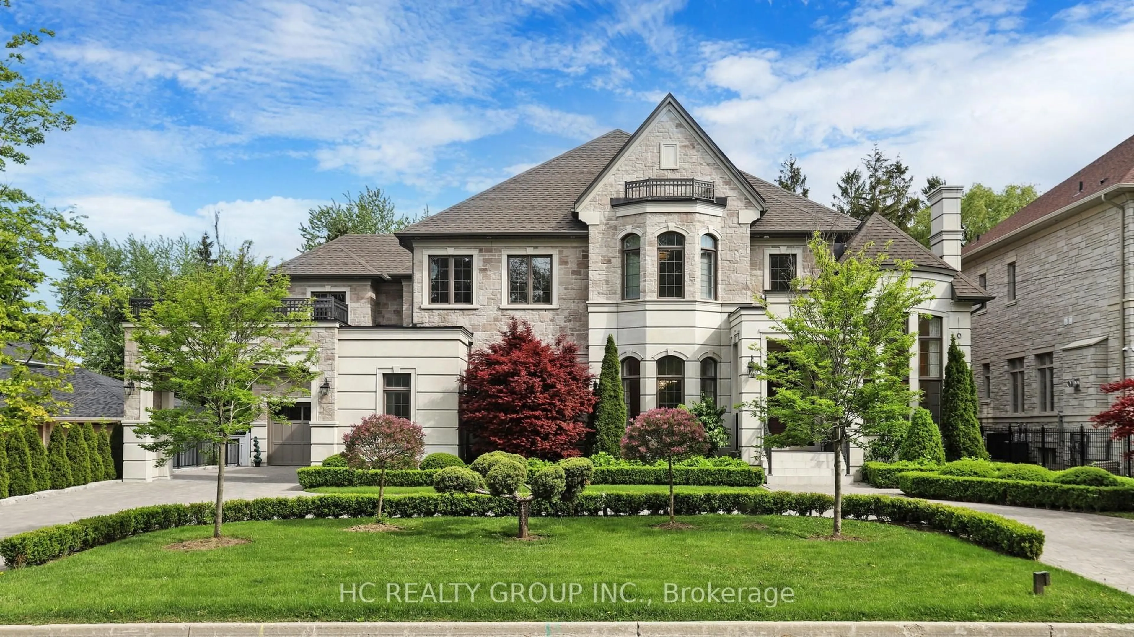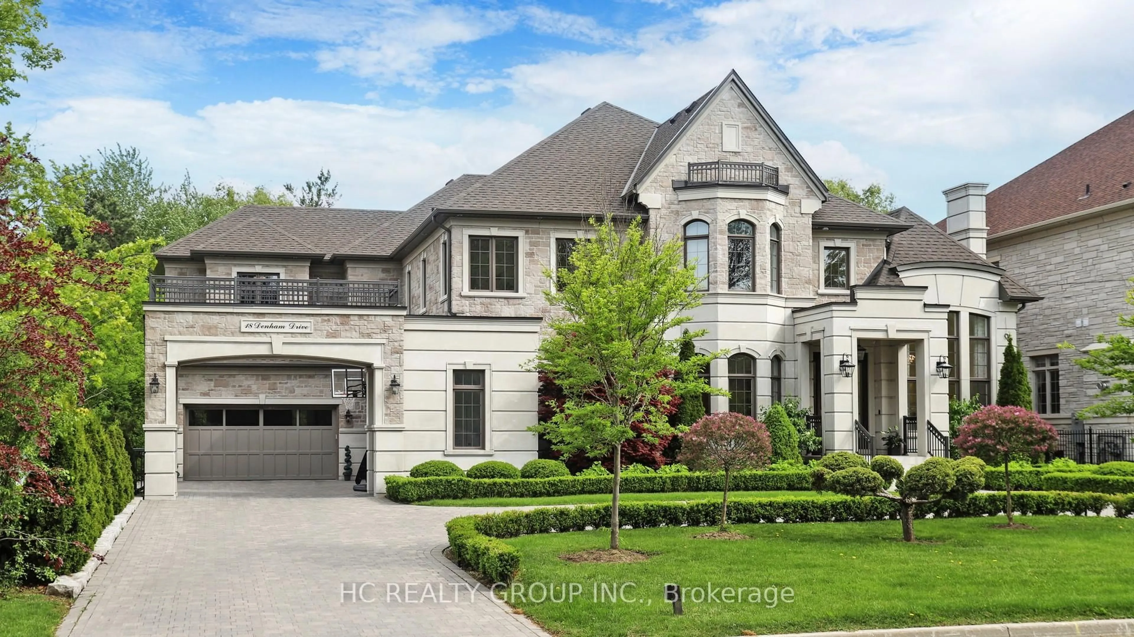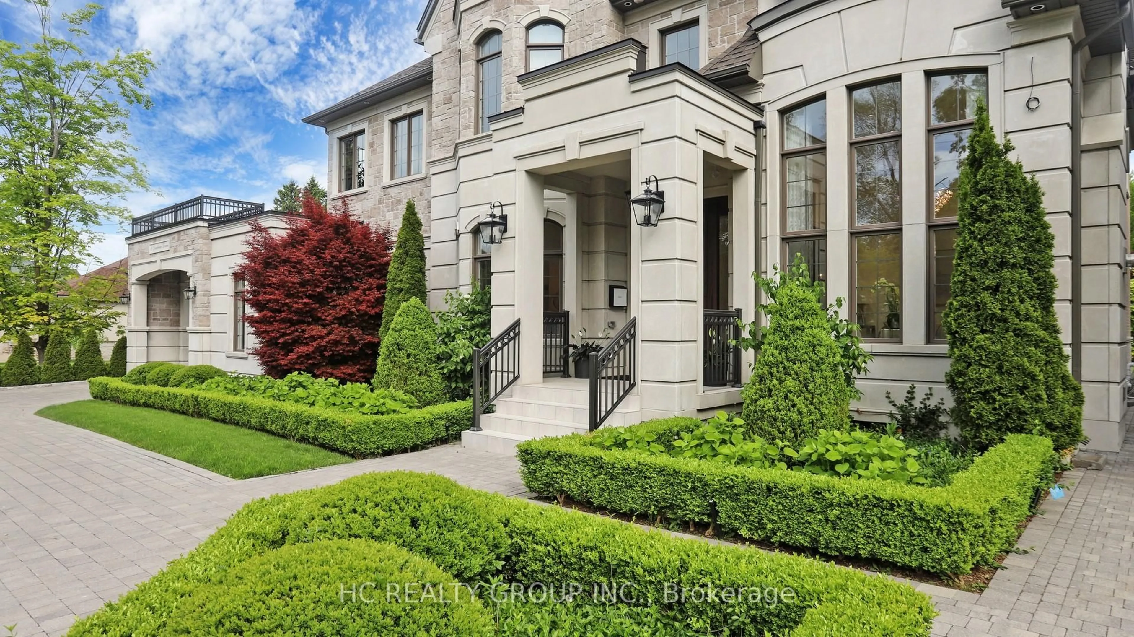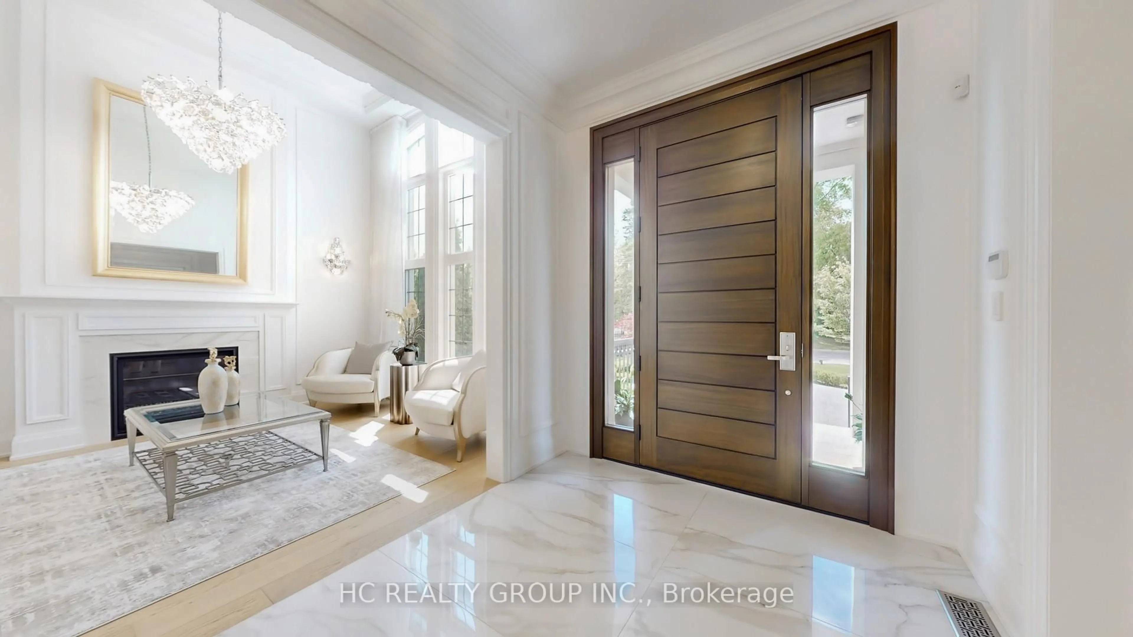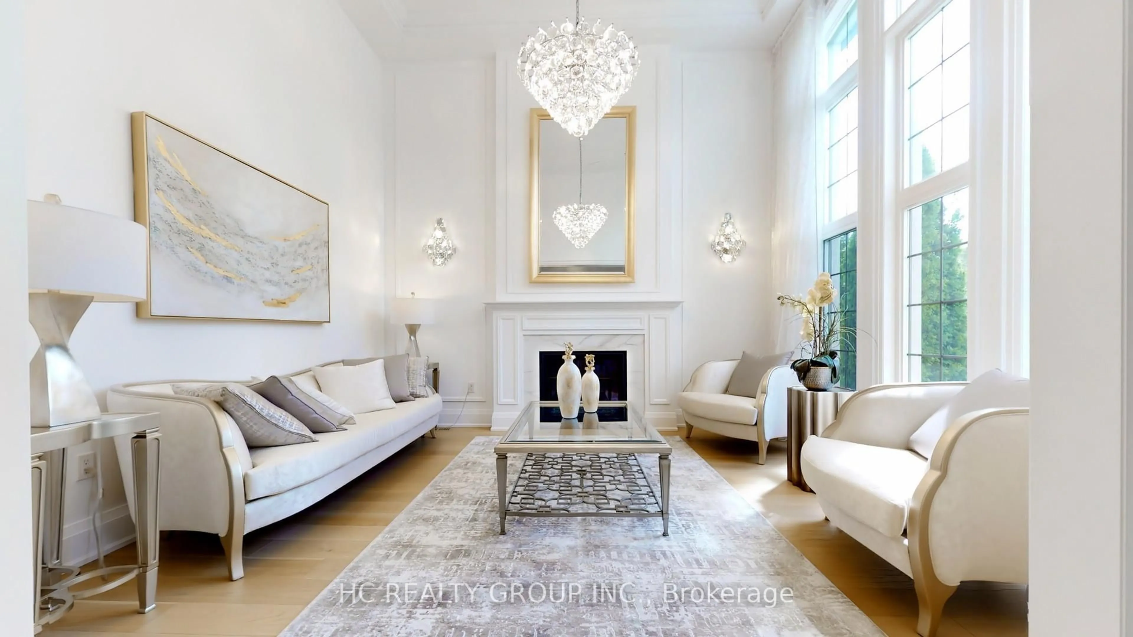18 Denham Dr, Richmond Hill, Ontario L4C 6J1
Contact us about this property
Highlights
Estimated valueThis is the price Wahi expects this property to sell for.
The calculation is powered by our Instant Home Value Estimate, which uses current market and property price trends to estimate your home’s value with a 90% accuracy rate.Not available
Price/Sqft$738/sqft
Monthly cost
Open Calculator

Curious about what homes are selling for in this area?
Get a report on comparable homes with helpful insights and trends.
+12
Properties sold*
$2.2M
Median sold price*
*Based on last 30 days
Description
Stunning Custom Estate On Prestigious Denham Drive In South Richvale! This 8,000+ Sq. Ft. Masterpiece Showcases Unmatched Craftsmanship And Design By One Of Canadas Top Luxury Builders. Located In One Of The GTAs Most Coveted Neighborhoods, This Home Offers Seamless Indoor-Outdoor Living With Expansive Principal Rooms, Floor-To-Ceiling Windows, And Lush, Professionally Landscaped Grounds. Enjoy A Gourmet Kitchen Featuring Premium Appliances, Custom Cabinetry, And Serene Backyard Views. The Lavish Primary Suite Includes A Spa-Inspired Ensuite And Generous Closet Space. The Property Boasts A Circular Driveway And A Fully Integrated 4-Car Garage. The Home Offers Multiple Walkouts To Private Terraces An Exceptional Setting For Outdoor Dining And Entertaining. Just Steps From Fine Dining, Upscale Shopping, Golf & Country Clubs, And Top Private Schools. Luxury. Location. Lifestyle. Experience South Richvale Living At Its Finest!
Property Details
Interior
Features
2nd Floor
4th Br
5.1 x 4.2hardwood floor / Pot Lights / Large Window
Primary
7.5 x 5.0hardwood floor / Pot Lights / W/O To Terrace
2nd Br
5.1 x 4.6hardwood floor / Pot Lights / Large Window
3rd Br
6.1 x 5.8hardwood floor / Pot Lights / Large Closet
Exterior
Features
Parking
Garage spaces 4
Garage type Attached
Other parking spaces 11
Total parking spaces 15
Property History
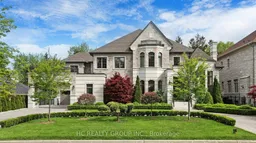 50
50