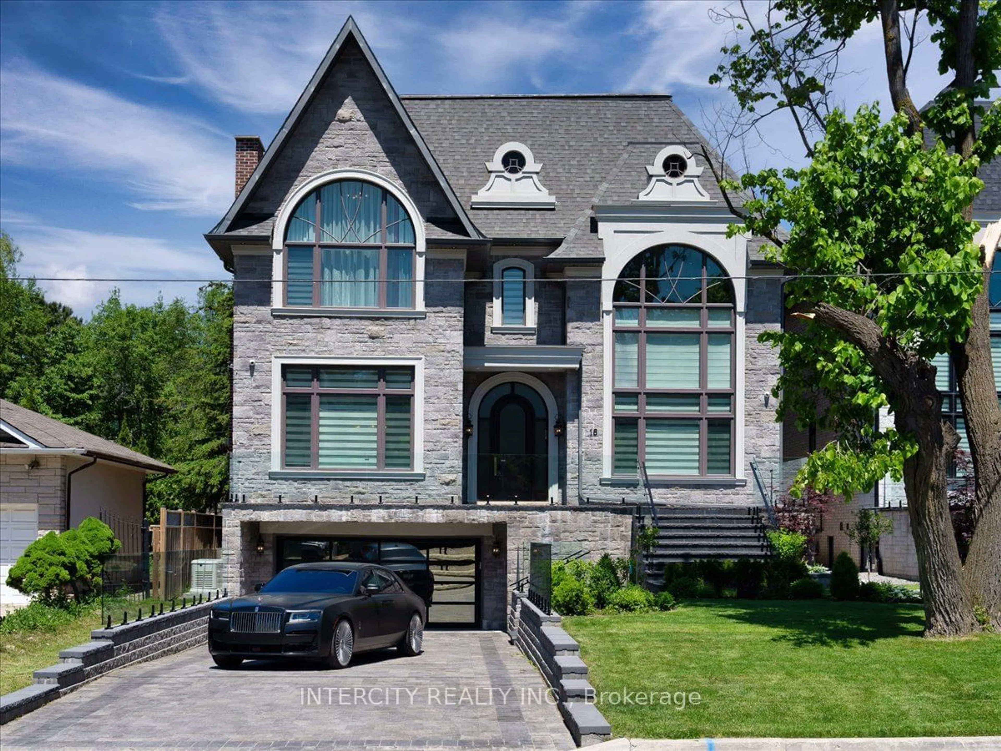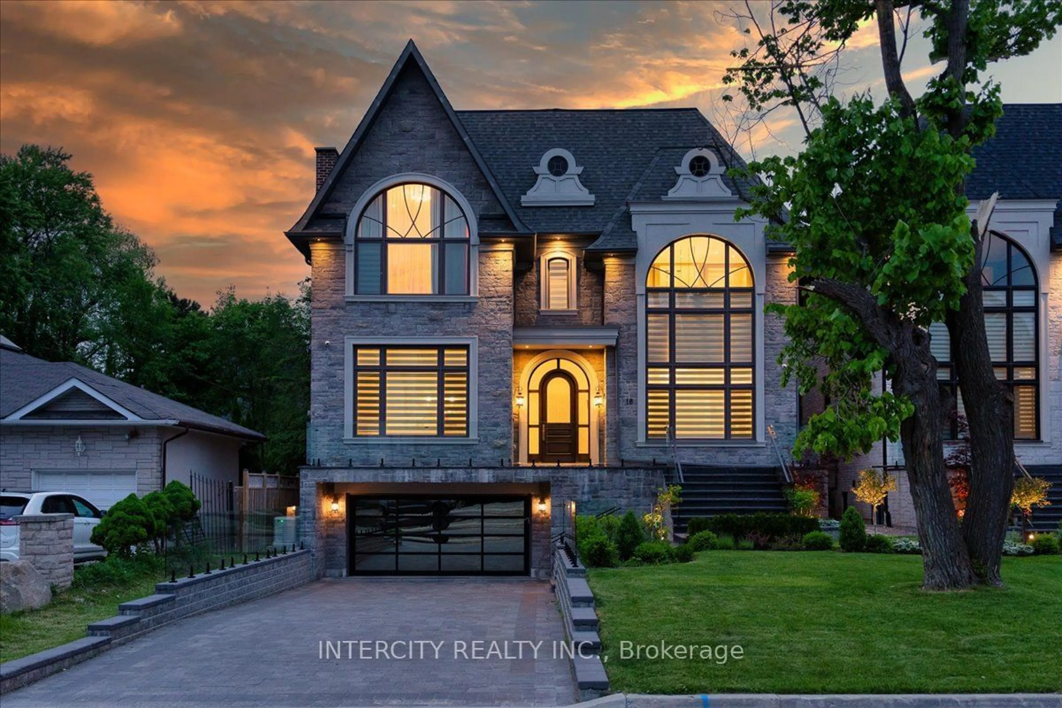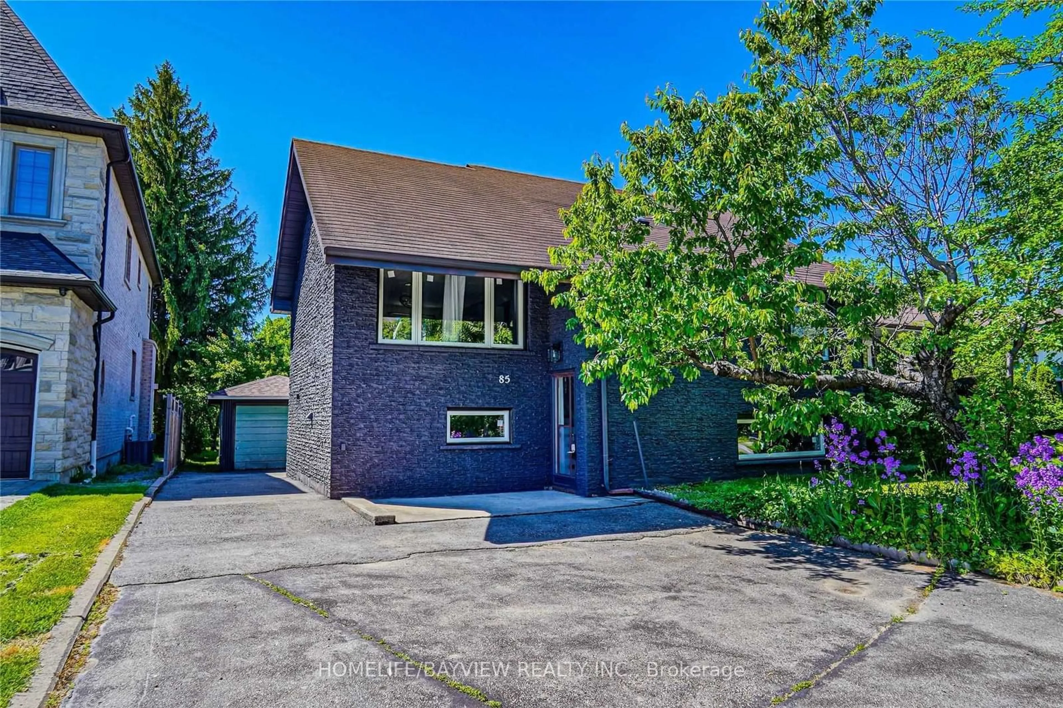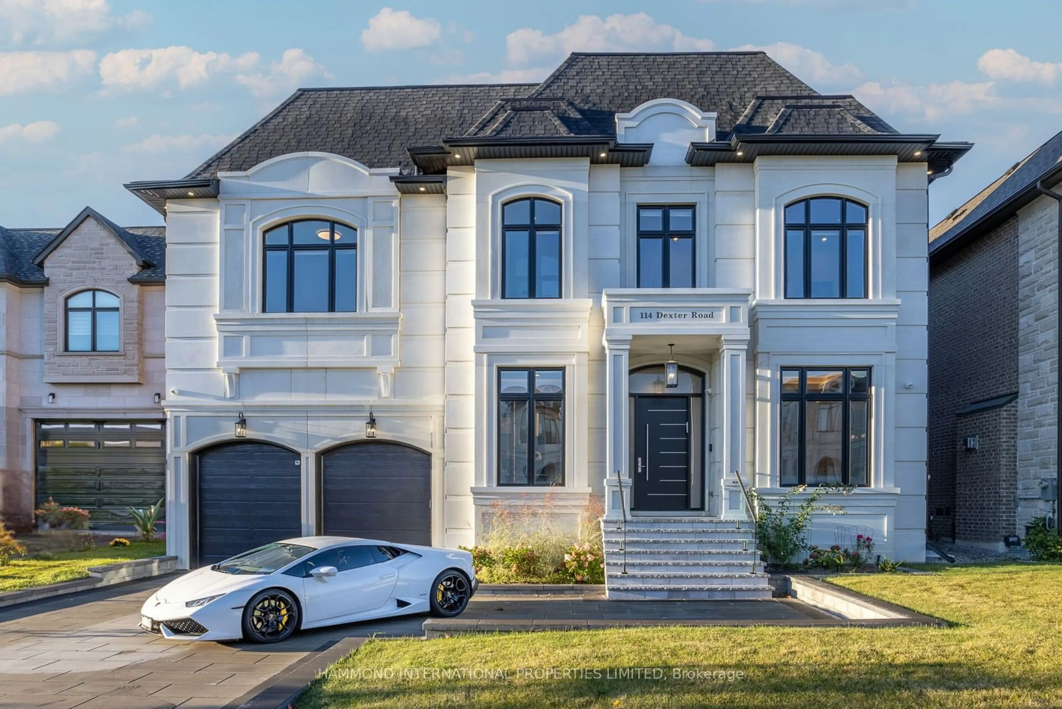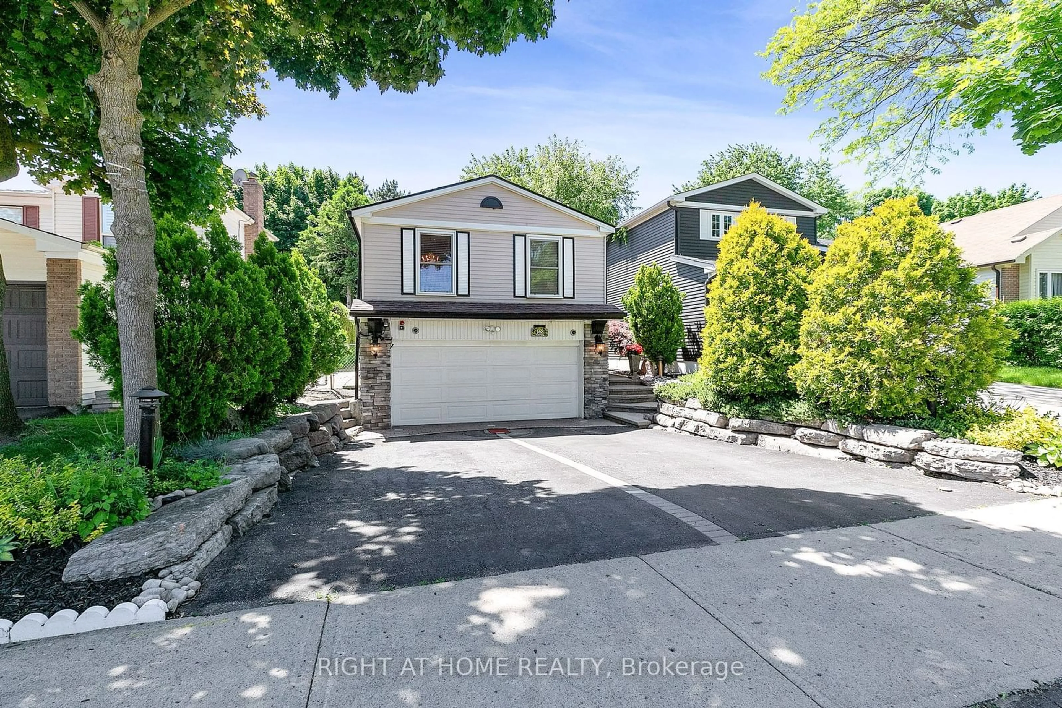18 Birch Ave, Richmond Hill, Ontario L4C 6C6
Contact us about this property
Highlights
Estimated ValueThis is the price Wahi expects this property to sell for.
The calculation is powered by our Instant Home Value Estimate, which uses current market and property price trends to estimate your home’s value with a 90% accuracy rate.Not available
Price/Sqft$659/sqft
Est. Mortgage$28,293/mo
Tax Amount (2024)$23,000/yr
Days On Market136 days
Description
Step into 18 Birch Ave, Contemporary Design With Classic Principles. Created With Class And ArtistryIn Architecture. Impeccable Quality And Craftsmanship Sitting On A Quiet Street Surrounded By Conservation. This Home Features 12Ft Ceilings On Main And 10Ft On 2nd Floor. 6000Sf (Basement 2500sf)Exceptionally Elegant/Exquisitely Tailored-Crafted C/Hm**Stone/Brick Exterior & Unsurpassed Craftmanship-Luxury-Stunning Quality W/Perfectly Proportioned All Rm Sizes*Ideally Spacious/Open-Concept Flr Plan & Oversized Large Windows Inviting Natural Sunlight *Entertaining Fam/Kit Area W/Woman's Dream/Top-Of-The-Line Appliances-Luxurious Master Bedrm W/Heated-Zen Style/Spa-Like Ensuite*All Bedrooms Have Own Ensuites &Walking Closets-Bright And Open Concept Basement. Outside, the breathtaking yard beckons with an out door kitchen, saltwater pool, cabana w/ guest amenities, shower, bar with TV
Property Details
Interior
Features
Main Floor
Dining
6.39 x 4.85Combined W/Living / Hardwood Floor / Crown Moulding
Family
5.44 x 6.46Fireplace / Hardwood Floor / B/I Bookcase
Office
4.59 x 4.59Fireplace / Hardwood Floor / B/I Shelves
Kitchen
4.19 x 5.43Breakfast Area / Centre Island / B/I Appliances
Exterior
Features
Parking
Garage spaces 4
Garage type Attached
Other parking spaces 6
Total parking spaces 10
Property History
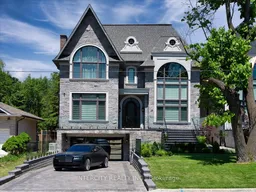 40
40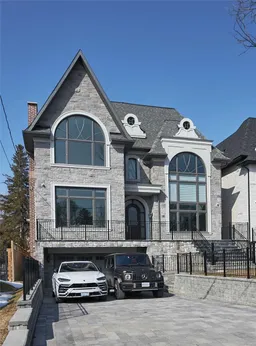 24
24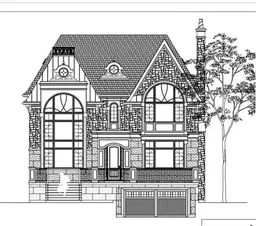 1
1Get up to 1% cashback when you buy your dream home with Wahi Cashback

A new way to buy a home that puts cash back in your pocket.
- Our in-house Realtors do more deals and bring that negotiating power into your corner
- We leverage technology to get you more insights, move faster and simplify the process
- Our digital business model means we pass the savings onto you, with up to 1% cashback on the purchase of your home
