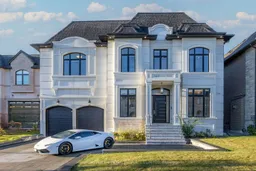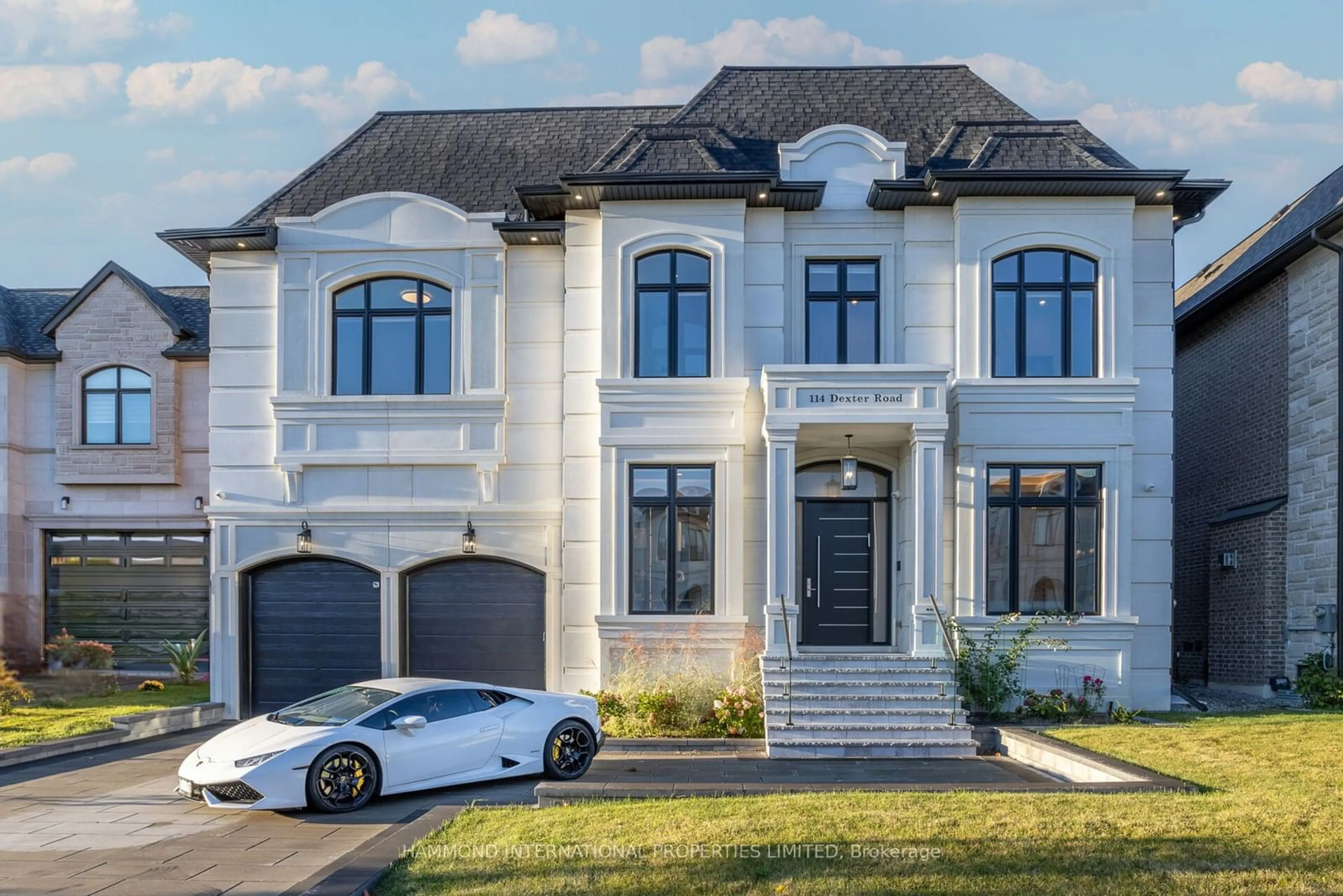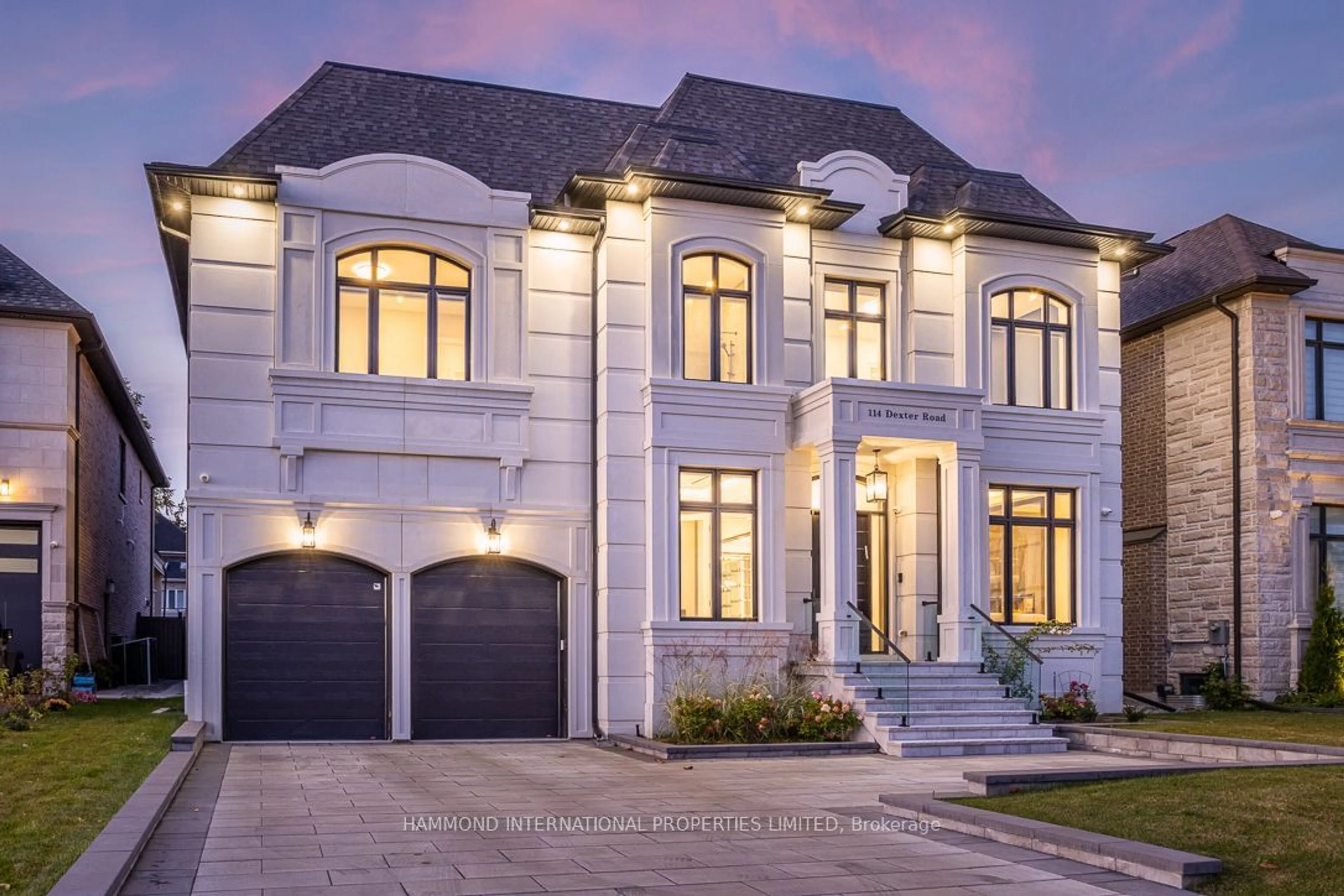114 Dexter Rd, Richmond Hill, Ontario L4C 3T6
Contact us about this property
Highlights
Estimated ValueThis is the price Wahi expects this property to sell for.
The calculation is powered by our Instant Home Value Estimate, which uses current market and property price trends to estimate your home’s value with a 90% accuracy rate.Not available
Price/Sqft-
Est. Mortgage$22,323/mo
Tax Amount (2024)$17,465/yr
Days On Market36 days
Description
The Pinnacle of Modern Design. A modern Toronto home with museum-quality contemporary walls of glass offering over 7,850 square feet of luxury living space. An enchanting welcome awaits in North Richvale, one of the most sought-after luxury communities. A bold and sculptural entrance leads to soaring ceilings that create a welcoming ambiance for the spacious, sunlit rooms perfect for grand entertaining and art collections. A kitchen designed for the gourmet connoisseur. The home features a hotel-like owner's suite with a spa bath, plus four additional suites on the second level. A private elevator connects all floors, adding an extra layer of luxury and accessibility. The residence offers alfresco dining under the moon and stars, featuring a covered patio area complete with a full bathroom, ideal for seamless outdoor entertaining. Additional amenities include a wellness spa, home theatre, games room, exercise room, and in-laws suite on the lower level. Close to boutiques, premier shopping, some of the country's finest schools, golf and country clubs, and top-tier restaurants. Located on the most desirable street, this custom-built and meticulously designed home is a true retreat for the discerning buyer. "A world of magnificence awaits."
Property Details
Interior
Features
Main Floor
Living
3.65 x 3.65Electric Fireplace / Pot Lights / Coffered Ceiling
Dining
3.65 x 4.57Built-In Speakers / Hardwood Floor / Coffered Ceiling
Kitchen
4.08 x 5.06B/I Appliances / Centre Island / Pantry
Family
9.60 x 5.05Electric Fireplace / B/I Shelves / Combined W/Kitchen
Exterior
Features
Parking
Garage spaces 3
Garage type Built-In
Other parking spaces 6
Total parking spaces 9
Property History
 40
40Get up to 1% cashback when you buy your dream home with Wahi Cashback

A new way to buy a home that puts cash back in your pocket.
- Our in-house Realtors do more deals and bring that negotiating power into your corner
- We leverage technology to get you more insights, move faster and simplify the process
- Our digital business model means we pass the savings onto you, with up to 1% cashback on the purchase of your home

