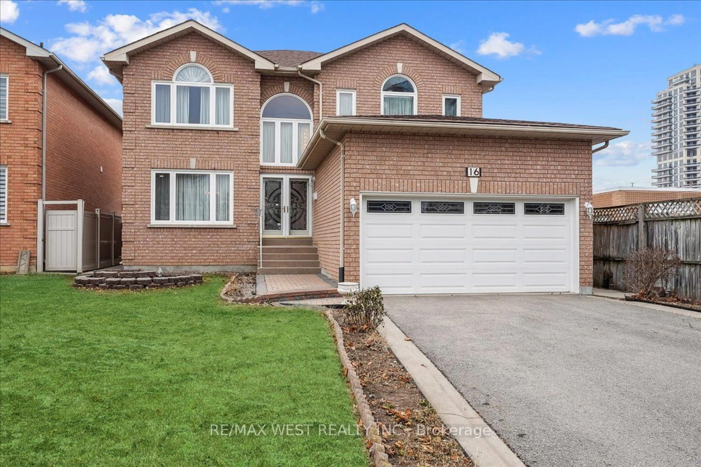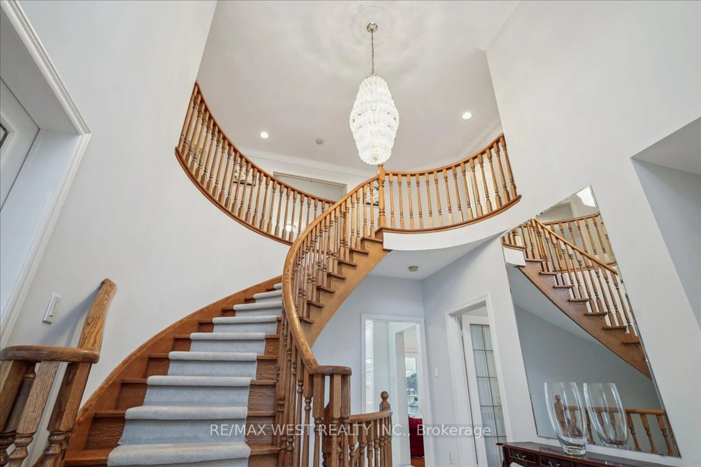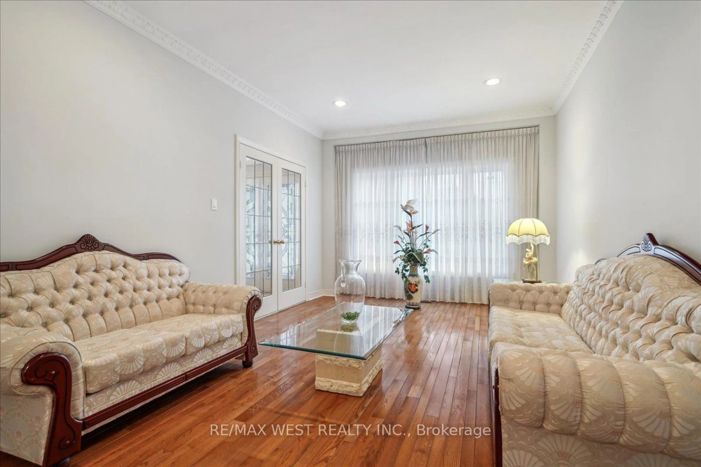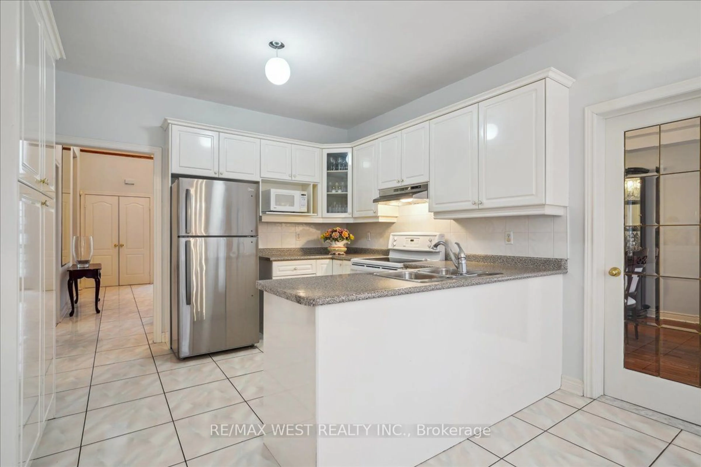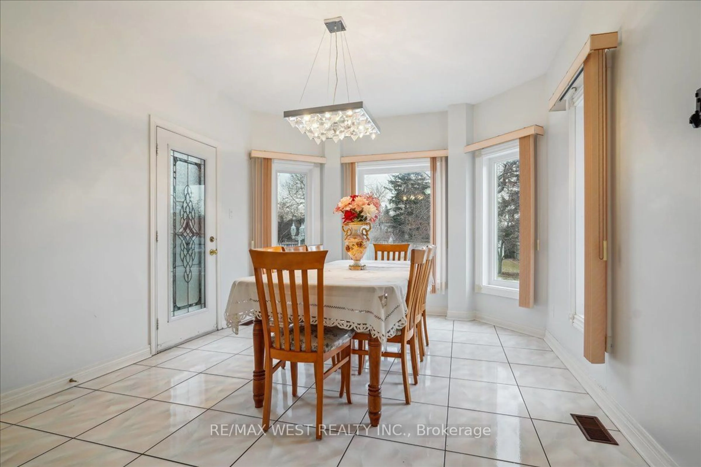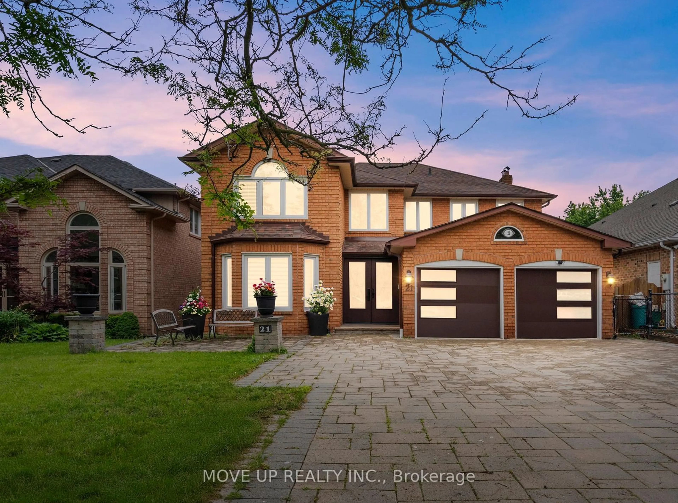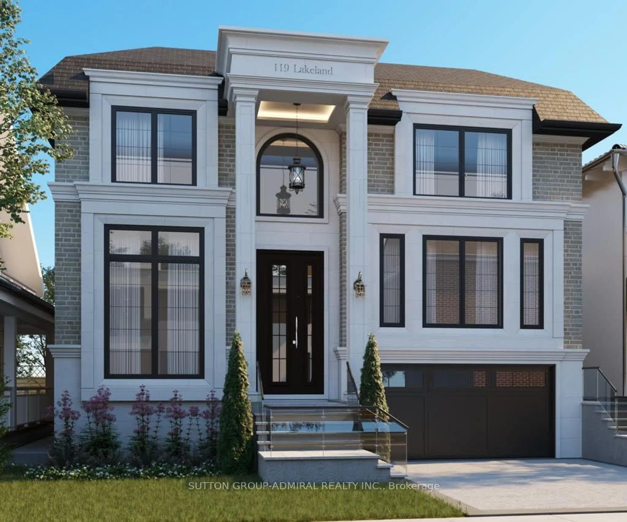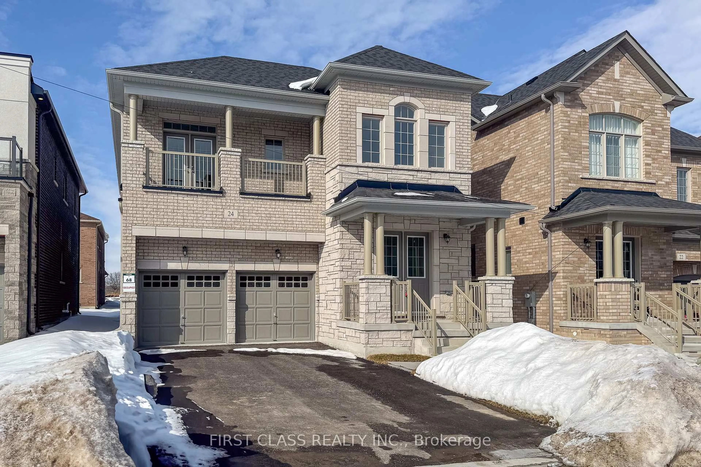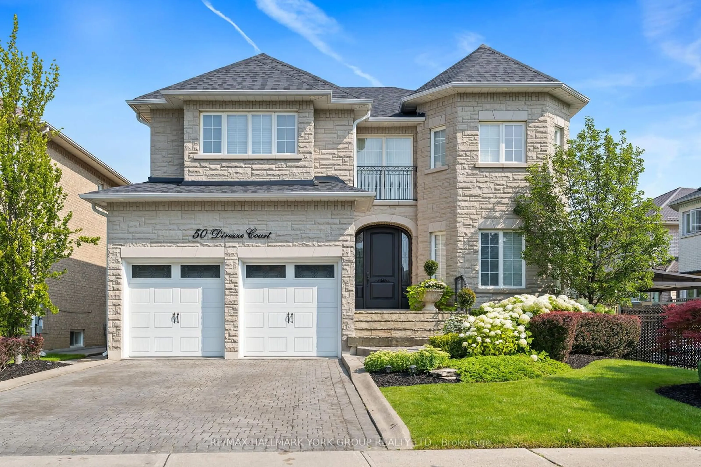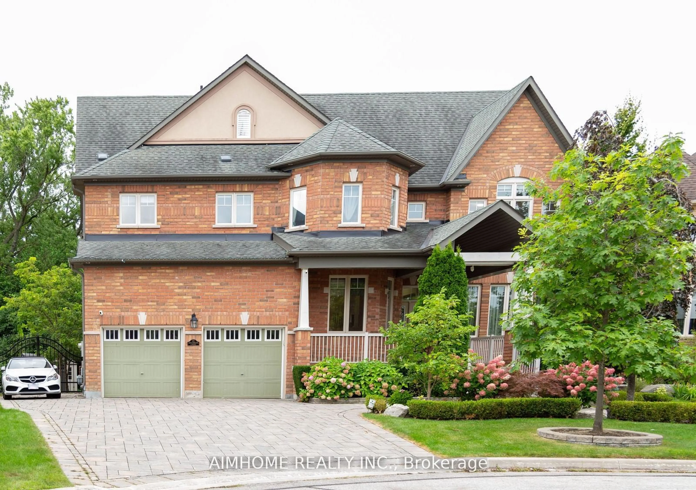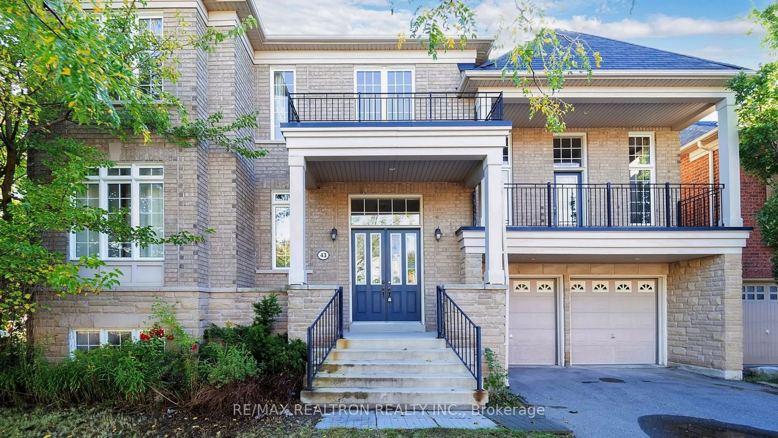16 Oak Ave, Richmond Hill, Ontario L4C 6R7
Contact us about this property
Highlights
Estimated ValueThis is the price Wahi expects this property to sell for.
The calculation is powered by our Instant Home Value Estimate, which uses current market and property price trends to estimate your home’s value with a 90% accuracy rate.Not available
Price/Sqft$733/sqft
Est. Mortgage$8,589/mo
Tax Amount (2024)$11,308/yr
Days On Market55 days
Description
2836 Sqft (MPAC) Above Grade. Incredible 45.02' x 241.74' Lot In High Demand Neighbourhood Of Richmond Hill. Traditional Main Floor Plan With Liv/Din & Fam Rm. Private Office On Ground Floor For Work From Home Space. Eat-In Kitchen With Breakfast Bar And W/O To Yard. Spotless Home With Very Little Wear And Tear. Hardwood Floors And Ceramics Throughout Show The True Pride Of Ownership In This Lovingly Cared For Home By Italian Family. Open Foyer With Curved Stairs, 9' Ceiling On Main, Crown Mouldings, Vinyl Windows, Gas Fireplace. 4 Car Driveway. Double Door Entrance. Direct Access To Garage. 2nd Floor Has Large Bedrooms With W/I Closets, Spotless Floors, Room To Add 3rd Bathroom, Primary Room With His/Hers W/I Closets & Ensuite Bath. Unspoiled Dry As A Bone Bsmt. Concrete Patio & Walkway In Backyard. Future Development Potential As Yonge St Develops, This Home Is Located In A Major Transit Station Area, Which Means There Could Be A Day You Sell To A Developer For Big $$$. All Brick & Very Well Maintained. Professional Front/Back Yard Landscaping. Open Wide Foyer W/18' Ceiling. Main Floor W/9' Ceiling. Spacious Bright & Full Of Sunshine. Hardwood Floor & Ceramic Floor Throughout. Huge Living Rm W/Big Bay Windows Facing Front Yard. Family Rm Fireplace. Large Eat-In Kitchen Walk-Out To Backyard. Main Floor Office. Walk-In Closet In Every Bedroom. Huge Bsmt With Lots Of Potential. Concrete Walkway Surrounded. Lots Of Upgrades: New Windows/Doors/Roof/Furnace/Garage Door/Paint. Great Location Close To Yonge St/Hwy 7/Lots Of Amenities/Nofrill Supermarket/Hillcrest Mall/Parks. **EXTRAS** Furnace('16) Walking Distance to Hidden Trails, Walking/Biking Trails, Amenities on Yonge, Great Schools, Restaurants, Richmond Hill Centre for Performing Arts, & Transit Options.
Property Details
Interior
Features
Ground Floor
Dining
3.50 x 4.70Hardwood Floor / Coffered Ceiling
Breakfast
4.40 x 3.50Ceramic Floor / W/O To Patio
Family
5.00 x 3.50Hardwood Floor / Fireplace
Office
3.60 x 2.70Hardwood Floor / Separate Rm
Exterior
Features
Parking
Garage spaces 2
Garage type Built-In
Other parking spaces 4
Total parking spaces 6
Property History
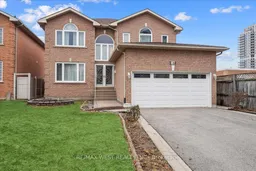 9
9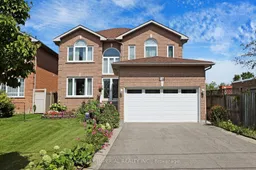
Get up to 1% cashback when you buy your dream home with Wahi Cashback

A new way to buy a home that puts cash back in your pocket.
- Our in-house Realtors do more deals and bring that negotiating power into your corner
- We leverage technology to get you more insights, move faster and simplify the process
- Our digital business model means we pass the savings onto you, with up to 1% cashback on the purchase of your home
