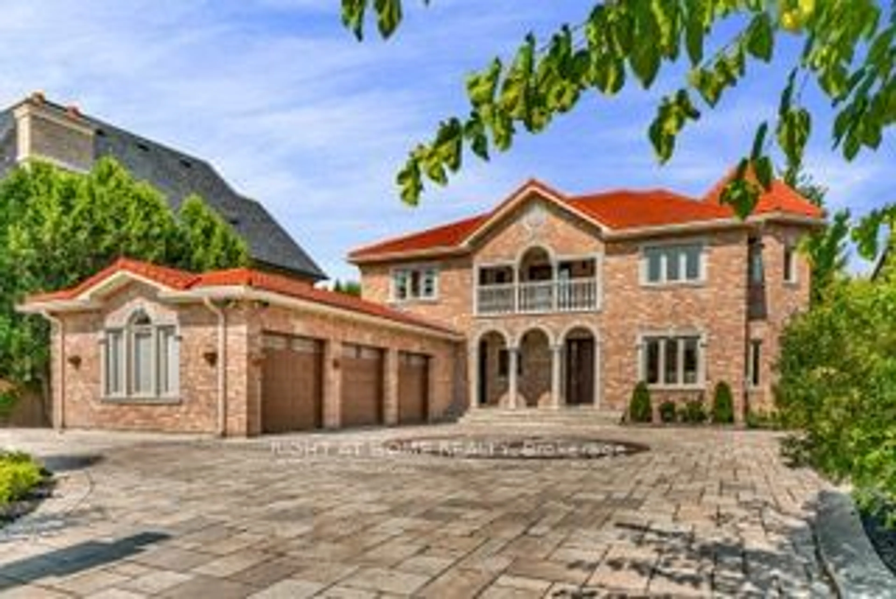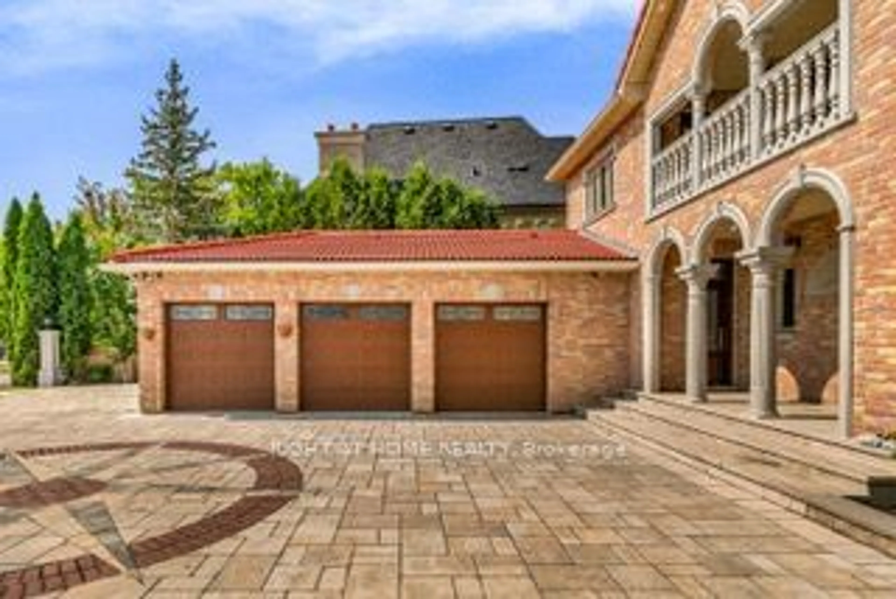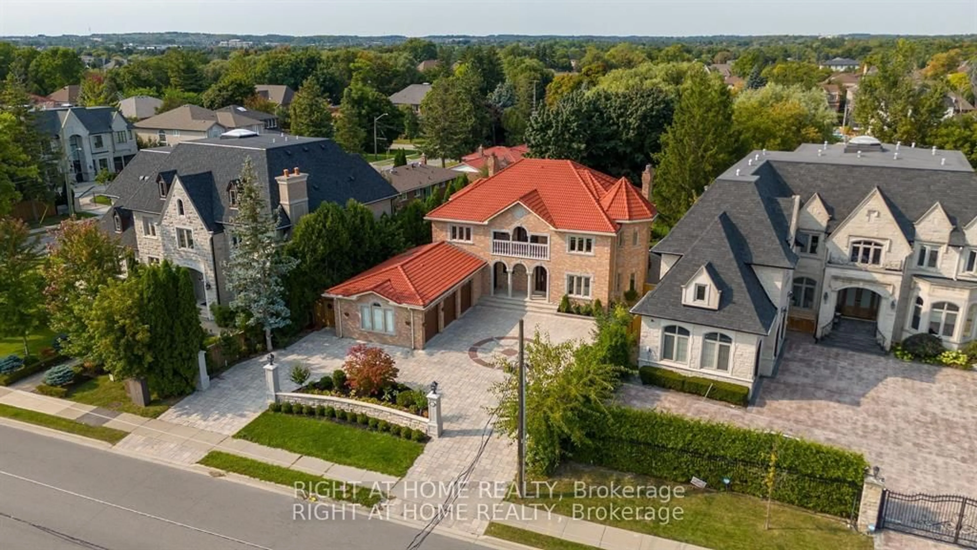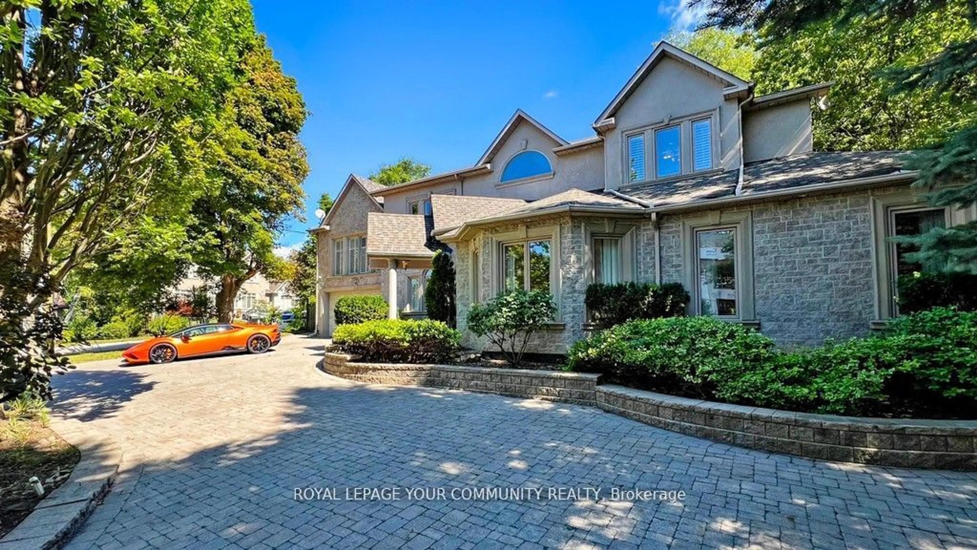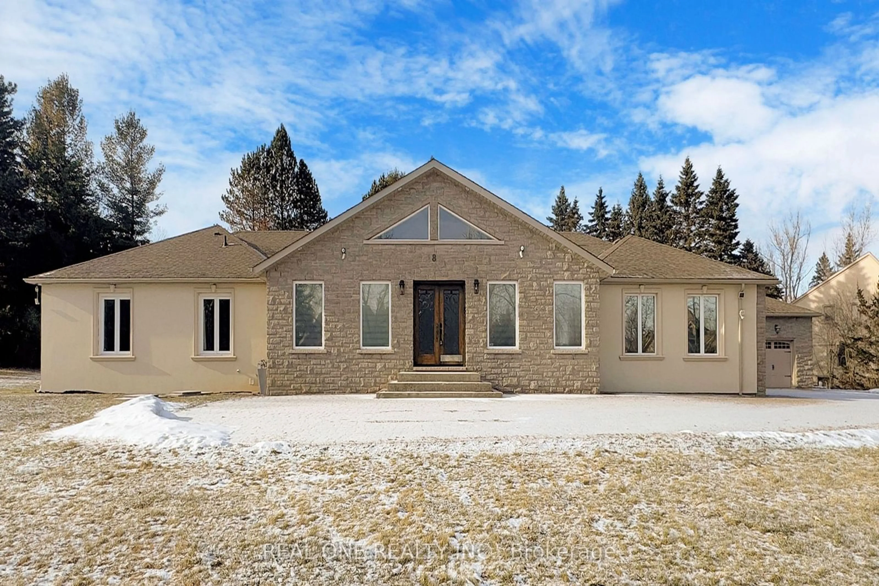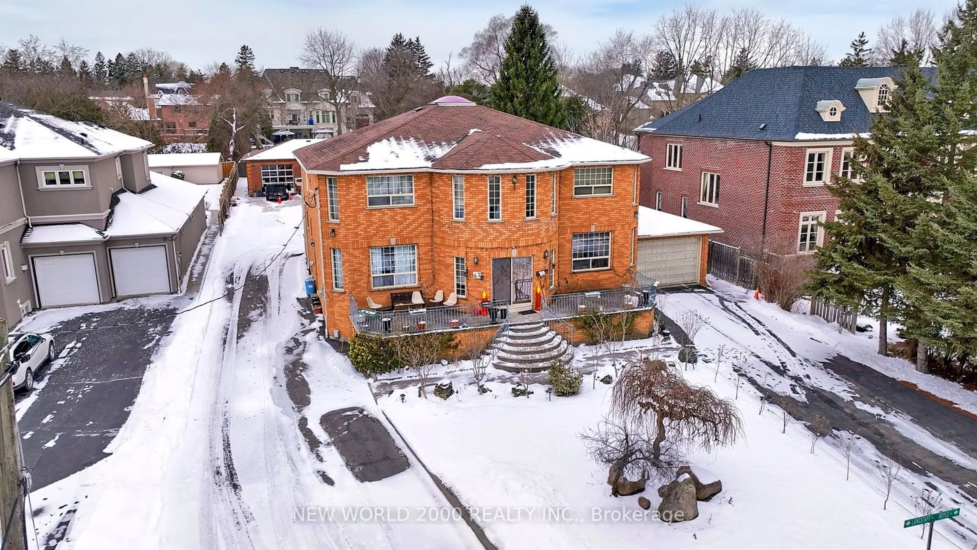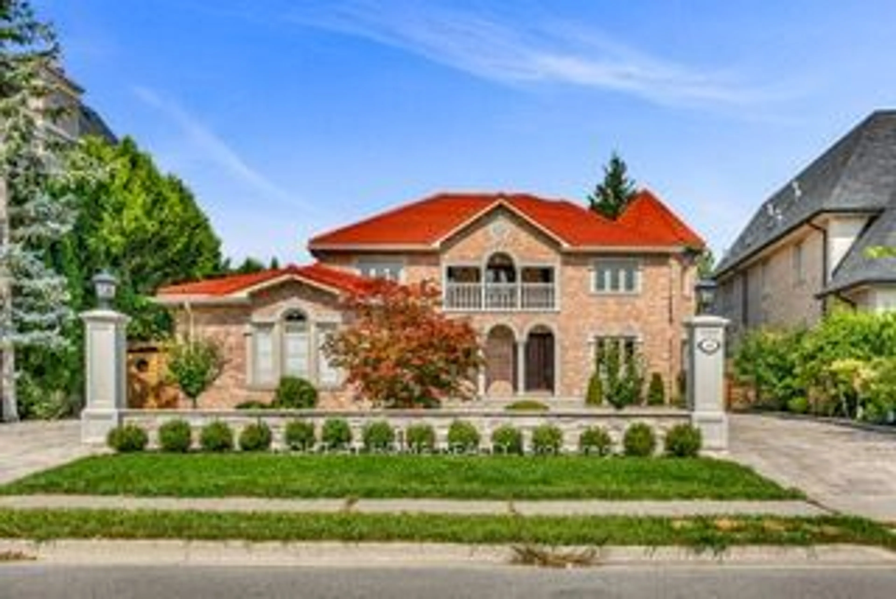
128 Edgar Ave, Richmond Hill, Ontario L4B 3K9
Contact us about this property
Highlights
Estimated ValueThis is the price Wahi expects this property to sell for.
The calculation is powered by our Instant Home Value Estimate, which uses current market and property price trends to estimate your home’s value with a 90% accuracy rate.Not available
Price/Sqft$945/sqft
Est. Mortgage$16,706/mo
Tax Amount (2023)$15,468/yr
Days On Market98 days
Description
Discover the perfect home nestled in one of the most desirable neighbourhoods in Richmond Hill. This one-of-a-kind is totally renovated from top to bottom combining luxury, functionality and cozy at the same time. Sitting on a premium lot with a u-shaped heated driveway.(installed, not connected to power) 4625 sq ft above grade with an additional 2820 sq ft fully finished basement! Chef inspired kitchen with top of the line appliances, pot filler and heated floors. Kitchen in basement also has heated floors. Soaring ceiling heights on ground level 9 ft, All new windows, doors and eavestroughs with leaf guard. Mudroom with built-in storage off of the 3 car garage. EV charging station in garage. Clay roof has been refinished. Dry sauna in basement. In-law suite with ensuite bathroom in basement. Sprinkler system that includes hook ups for hanging flower pots and garden beds. Gardens have been professionally designed and planted. Fire pit and water falls in the backyard. New interlock. Top ranked schools. 2 furnaces & a/c units. **EXTRAS** Security system with 9 cameras and 2 control centres. Upgraded garage cabinets and tiles.
Property Details
Interior
Features
Ground Floor
Foyer
2.51 x 1.55Granite Floor / B/I Shelves / Crown Moulding
Living
5.79 x 5.64hardwood floor / Combined W/Dining / Crown Moulding
Dining
4.6 x 3.35hardwood floor / Combined W/Living / Crown Moulding
Kitchen
9.3 x 5.56Granite Floor / Heated Floor / Stainless Steel Appl
Exterior
Features
Parking
Garage spaces 3
Garage type Attached
Other parking spaces 10
Total parking spaces 13
Property History
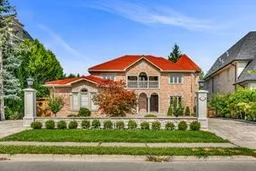 34
34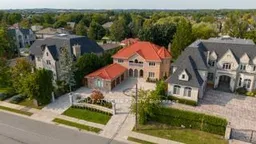
Get up to 1% cashback when you buy your dream home with Wahi Cashback

A new way to buy a home that puts cash back in your pocket.
- Our in-house Realtors do more deals and bring that negotiating power into your corner
- We leverage technology to get you more insights, move faster and simplify the process
- Our digital business model means we pass the savings onto you, with up to 1% cashback on the purchase of your home
