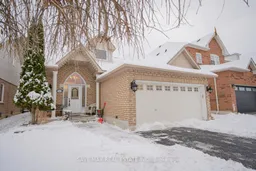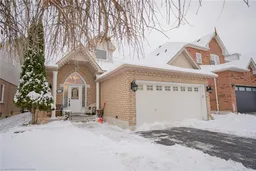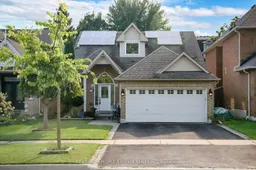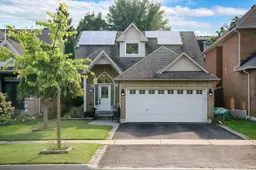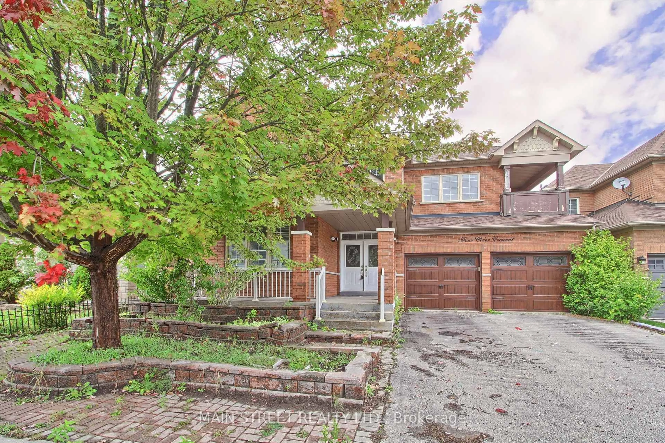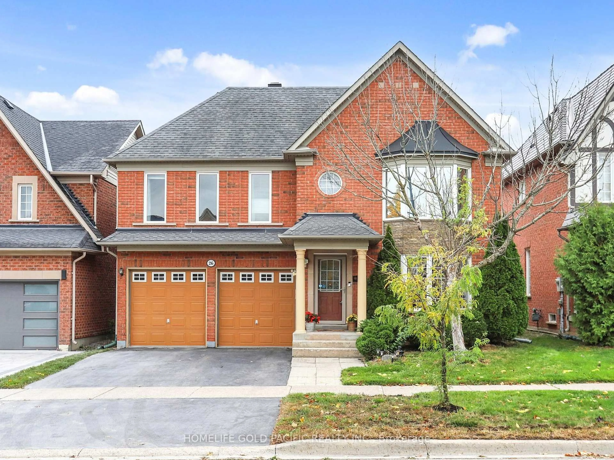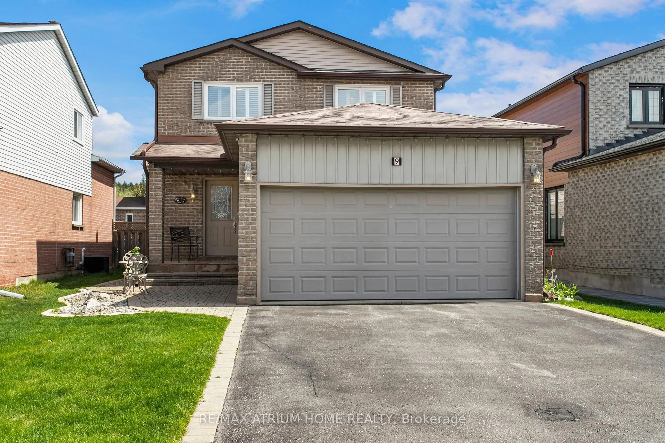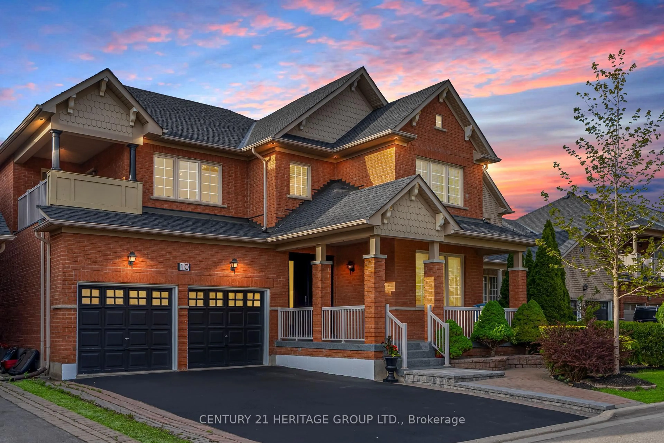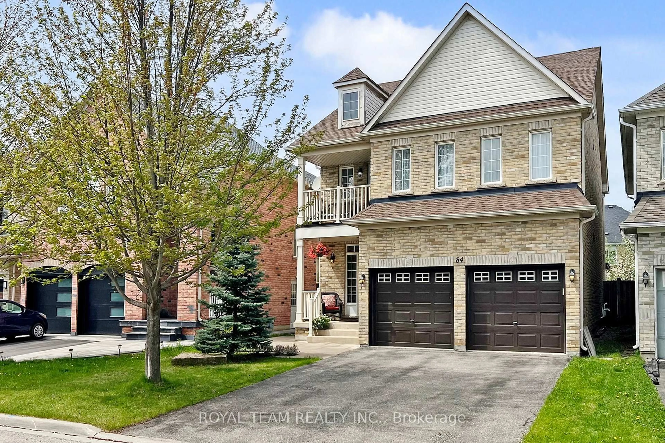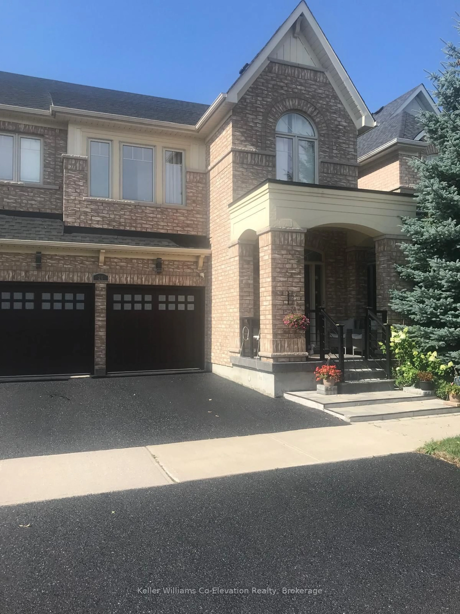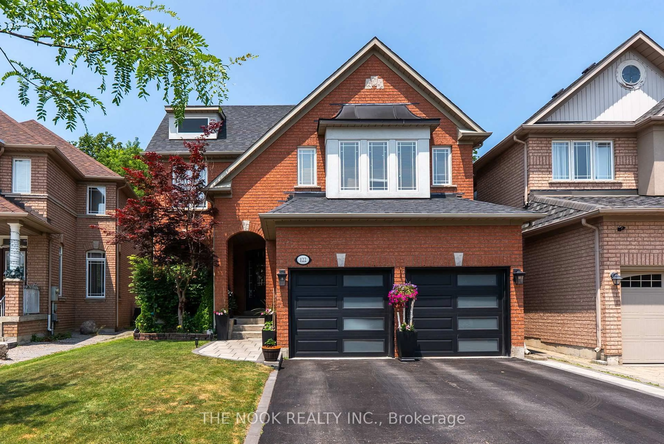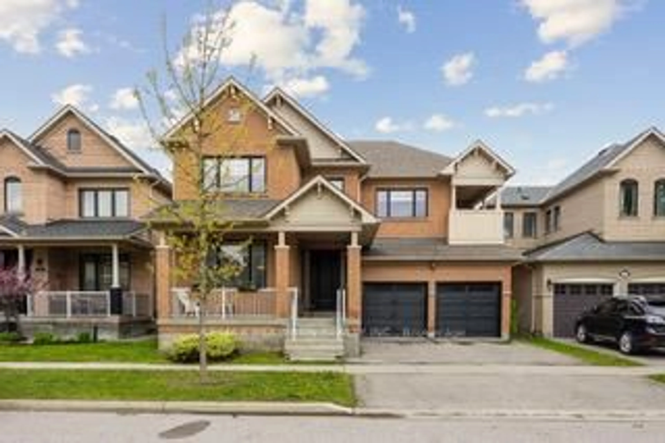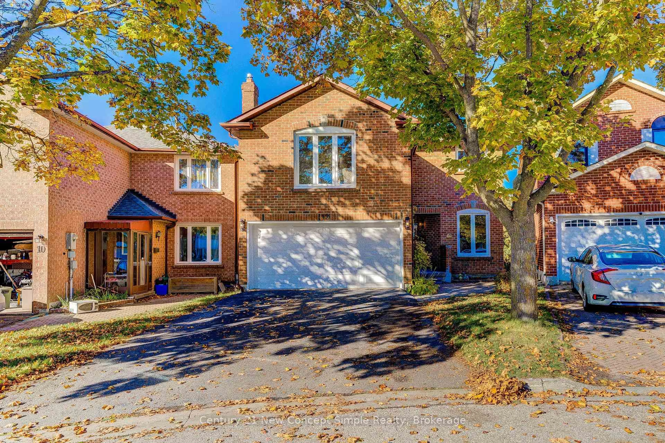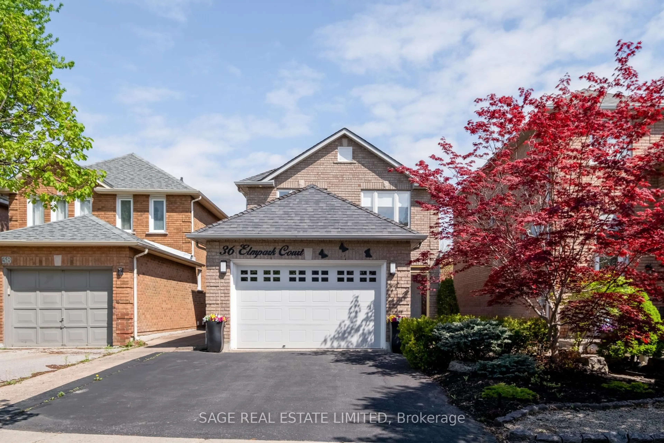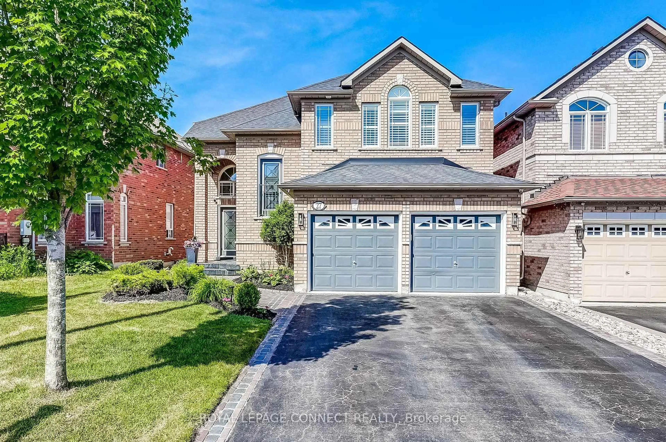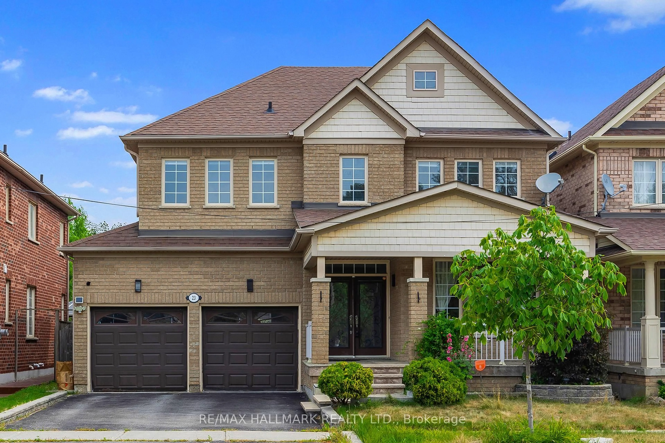Stunning North-East Facing Home - Luxury Meets FunctionalityThis exceptional bungalow-loft offers 9-ft ceilings on the main floor, brand-new windows, a new patio door, upgraded insulation, and elegant hardwood floors. The modern kitchen shines with under-cabinet lighting, pot lights, and high-end appliances, while the cozy gas fireplace and walkout to a spacious backyard enhance the home's charm.The backyard is perfect for entertaining, with interlocking stone, a private gazebo, and a beautiful maple tree showcasing vibrant fall colors. A fully finished 2-bedroom basement with a full kitchen and 3-piece bathroom offers great rental potential with an option to add a separate entrance.Located steps from top-ranked schools, Bond Lake Park, and the ice arena, this home is minutes from Lake Wilcox, scenic trails, a community center, gym, pool, and grocery stores. With a 2-car garage, 4 driveway parking spaces, and proximity to nature and amenities, this is the ideal family home.Your dream home awaits, don't miss this rare find
Inclusions: All Kitchen appliances, Laundry Appliances, Light Fixture & Central Vacuum
