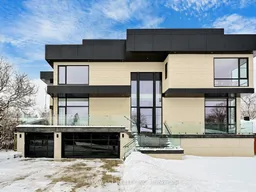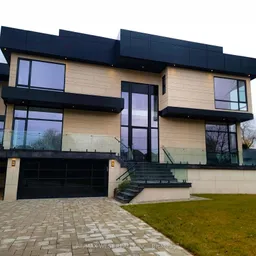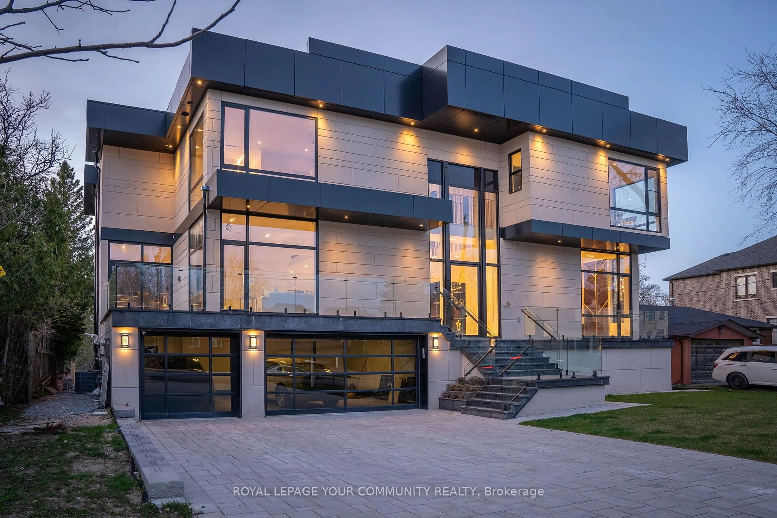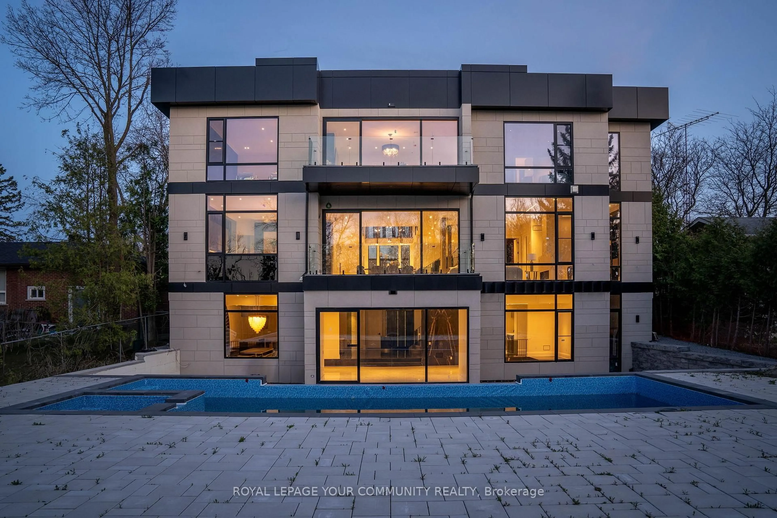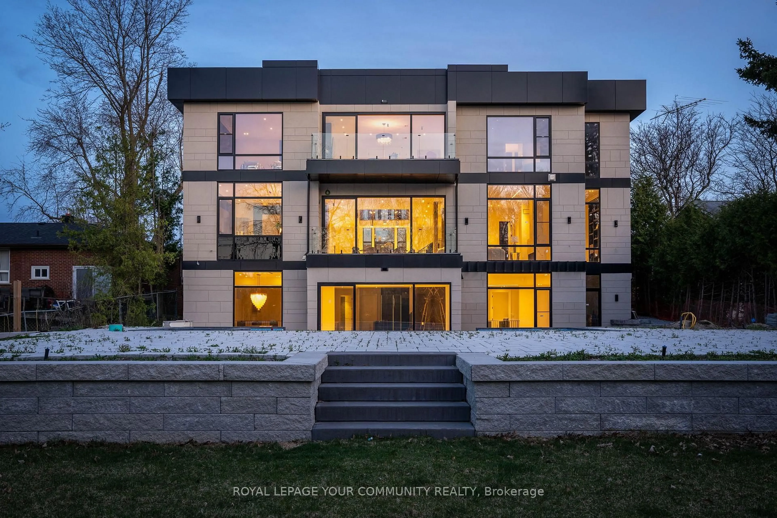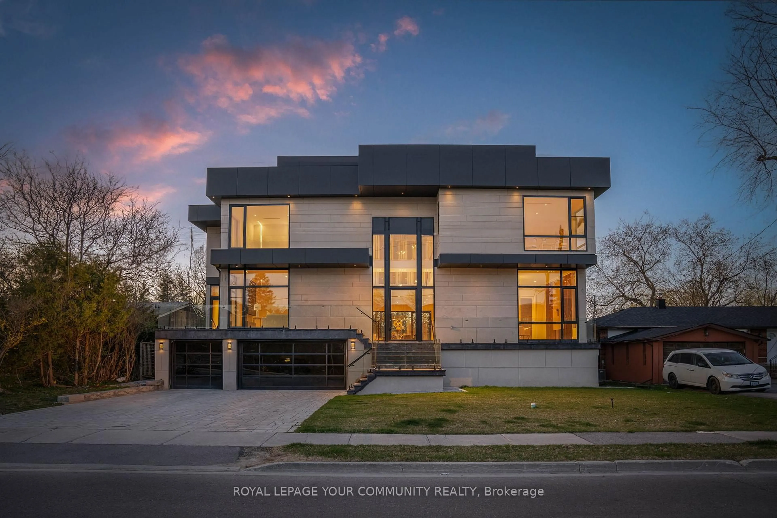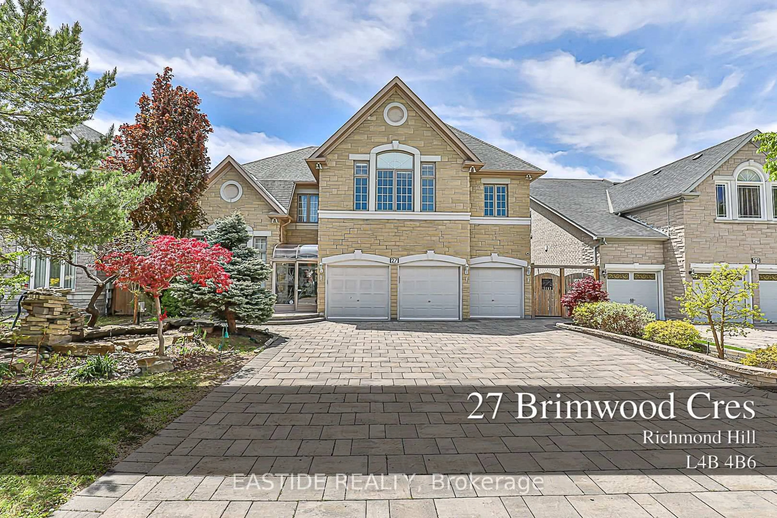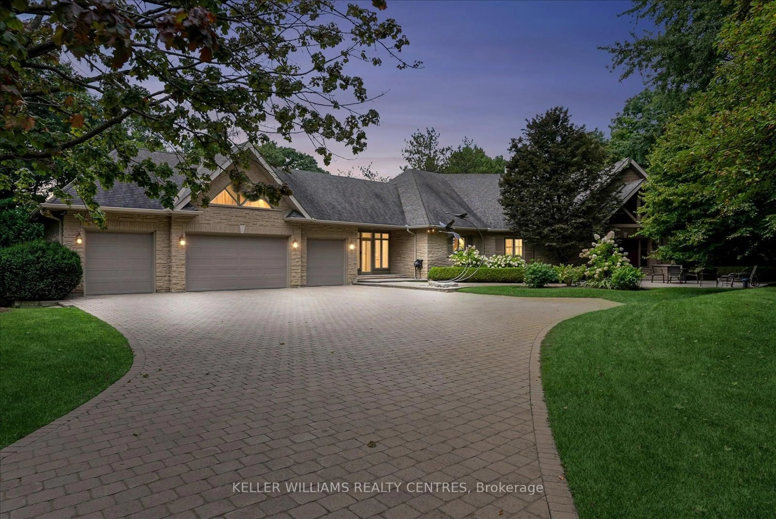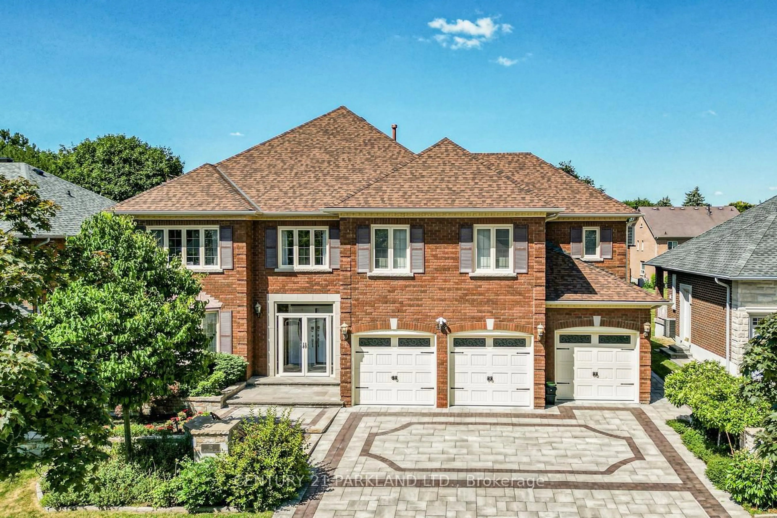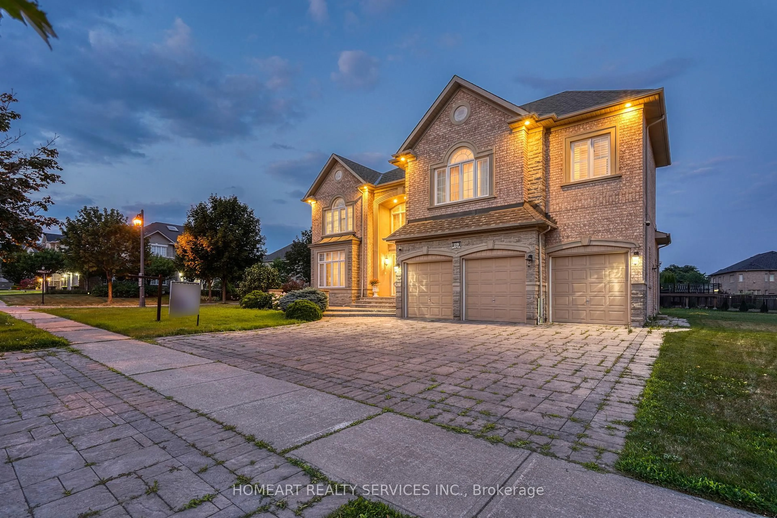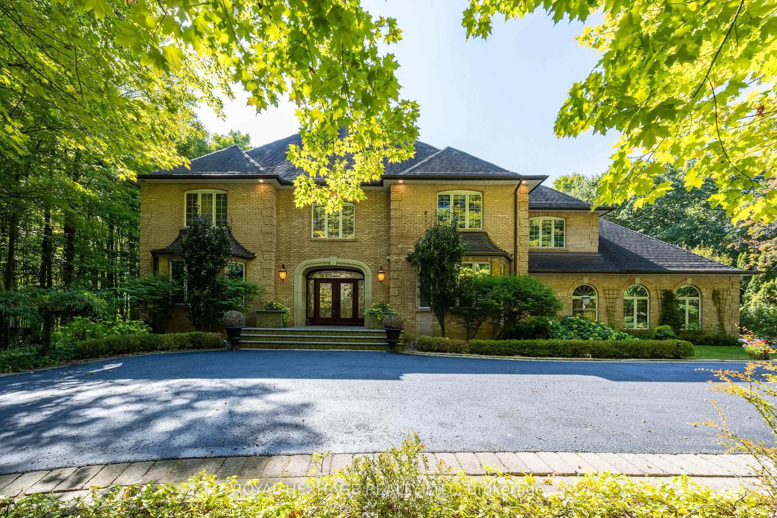8 Poplar Dr, Richmond Hill, Ontario L4E 2W5
Contact us about this property
Highlights
Estimated valueThis is the price Wahi expects this property to sell for.
The calculation is powered by our Instant Home Value Estimate, which uses current market and property price trends to estimate your home’s value with a 90% accuracy rate.Not available
Price/Sqft$499/sqft
Monthly cost
Open Calculator

Curious about what homes are selling for in this area?
Get a report on comparable homes with helpful insights and trends.
+11
Properties sold*
$1.5M
Median sold price*
*Based on last 30 days
Description
Modern Marvel Ravine Lot, Experience the pinnacle of modern design and craftsmanship in one of Richmond Hills most prestigious neighborhoods Oak Ridges. This brand new, over 5,500 sq ft custom-built luxury home sits on a stunning ravine lot and offers breathtaking panoramic views throughout. Built by the owner with a hand-selected team of top-tier designers and artisans, this architecturally significant residence is priced well below replacement value. Key Features: 4 spacious bedrooms, each with a private ensuite, In-law/Nanny suite for extended family or guests, Grand main level with soaring ceilings, Private elevator for seamless access, Chefs kitchen + second sous-chef kitchen, State-of-the-art technology & materials, Lower level with heated floors and cinematic views, Resort-style backyard with a luxurious pool, Heated driveway for all-season convenience, Garage parking for 3 cars with modern glass doors. This home reflects the highest level of wellness-driven design, blending elegance, innovation, and comfort. Every detail has been meticulously curated to offer an unmatched living experience.
Upcoming Open House
Property Details
Interior
Features
Main Floor
Living
0.0 x 0.0hardwood floor / Electric Fireplace / Open Concept
Dining
0.0 x 0.0hardwood floor / Open Concept / B/I Shelves
Family
0.0 x 0.0hardwood floor / 2 Way Fireplace / Overlook Patio
Kitchen
0.0 x 0.0Breakfast Area / Centre Island / Family Size Kitchen
Exterior
Features
Parking
Garage spaces 3
Garage type Built-In
Other parking spaces 5
Total parking spaces 8
Property History
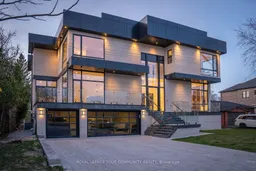 50
50