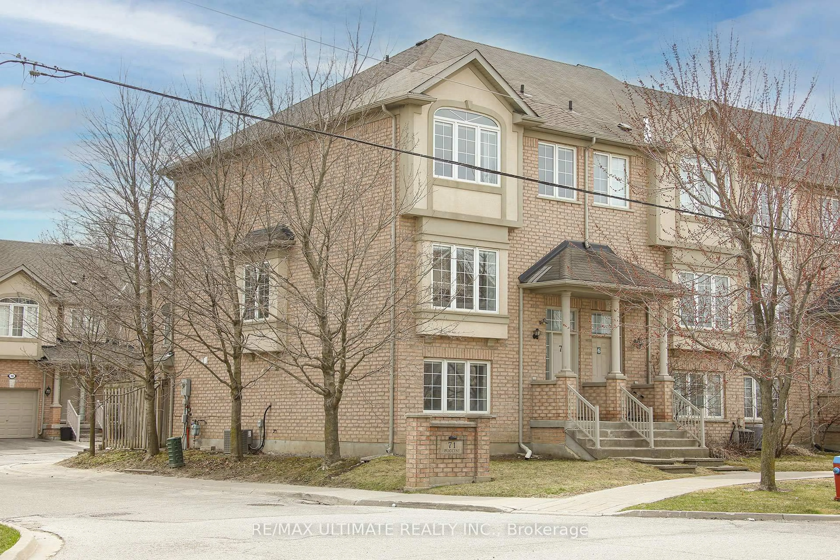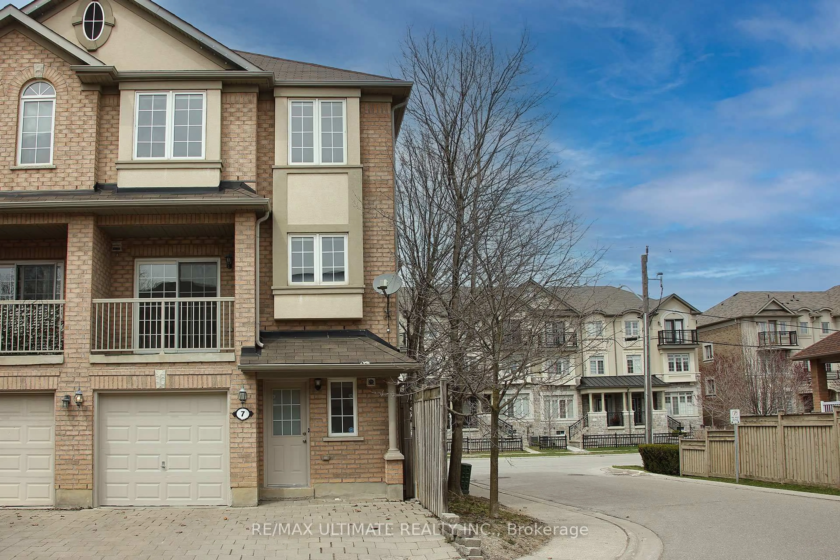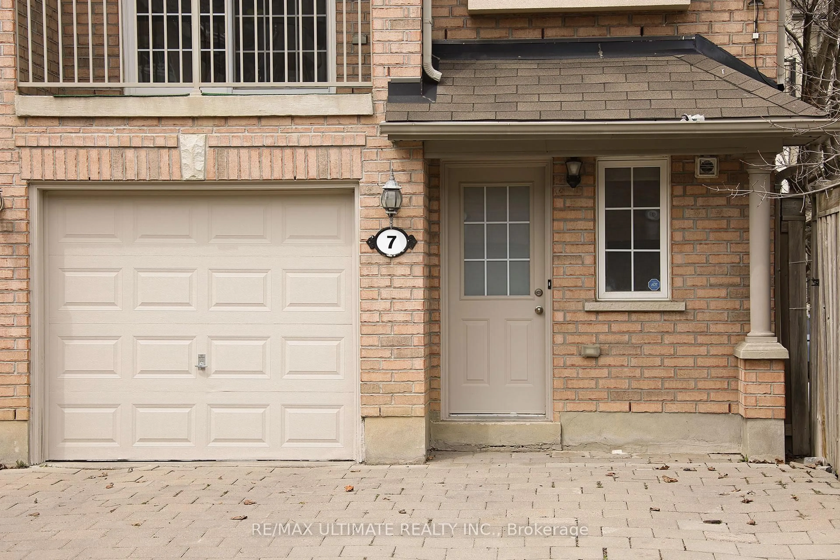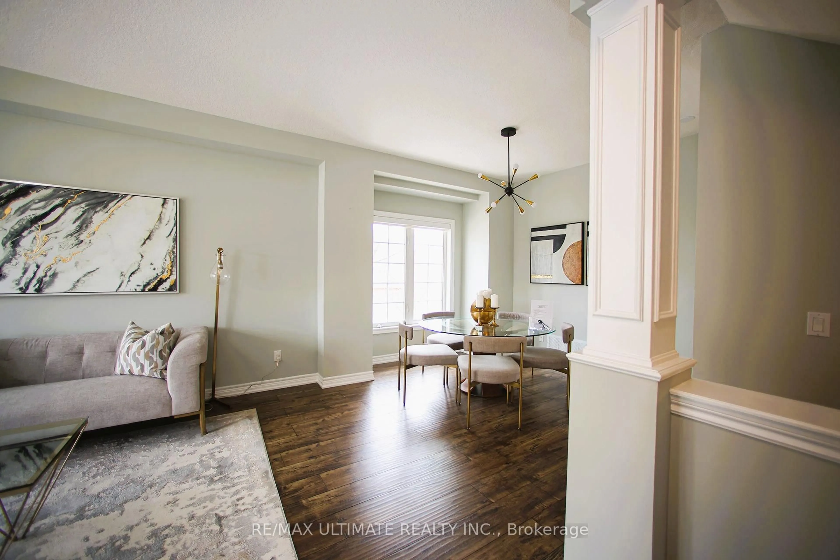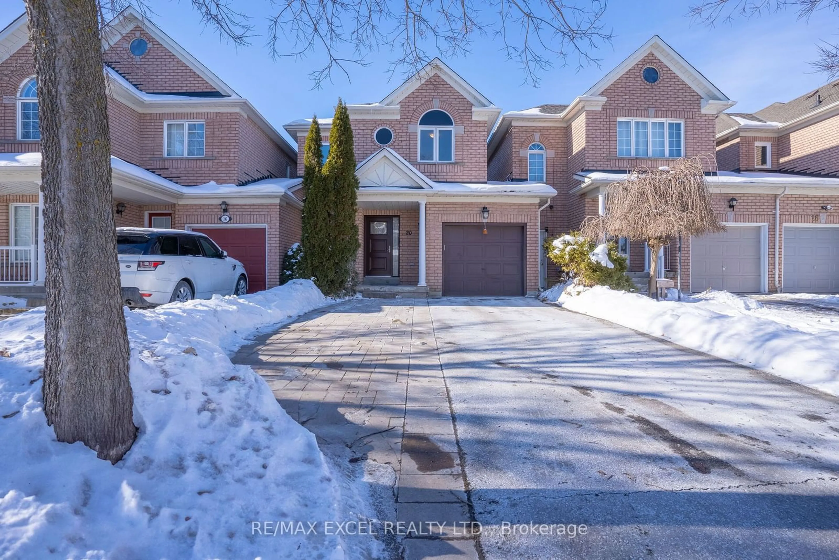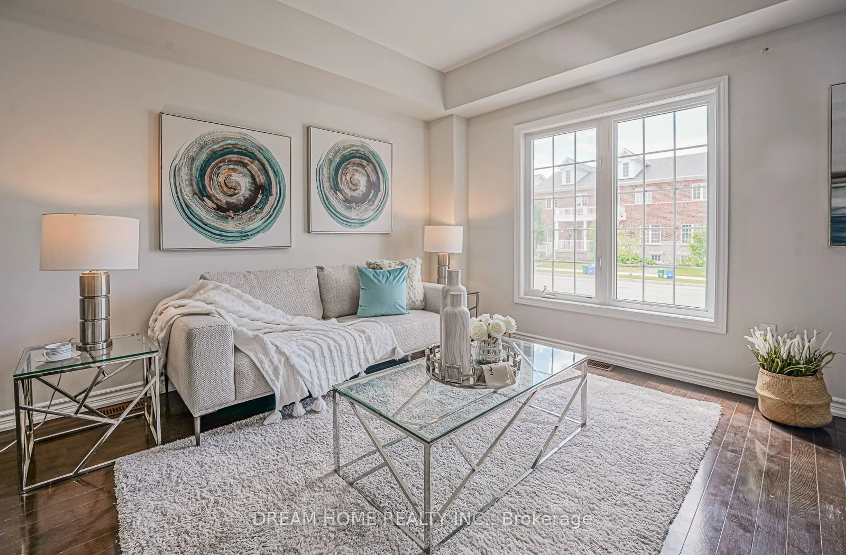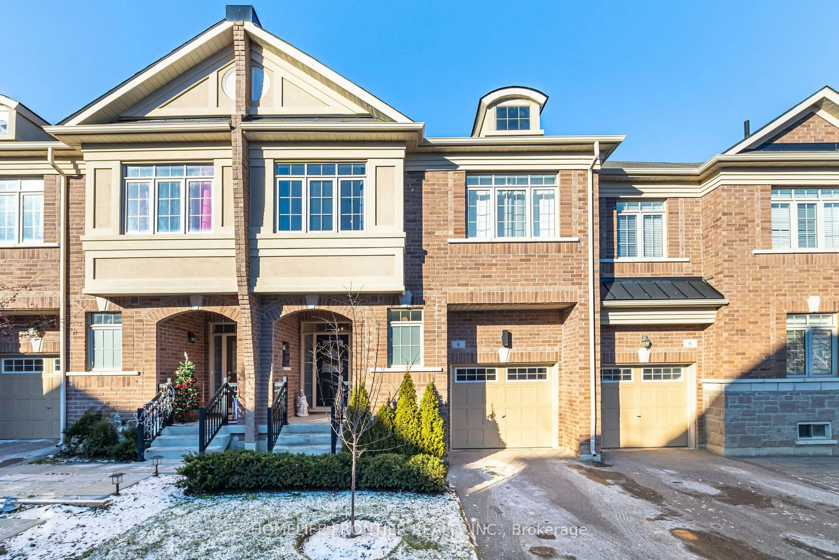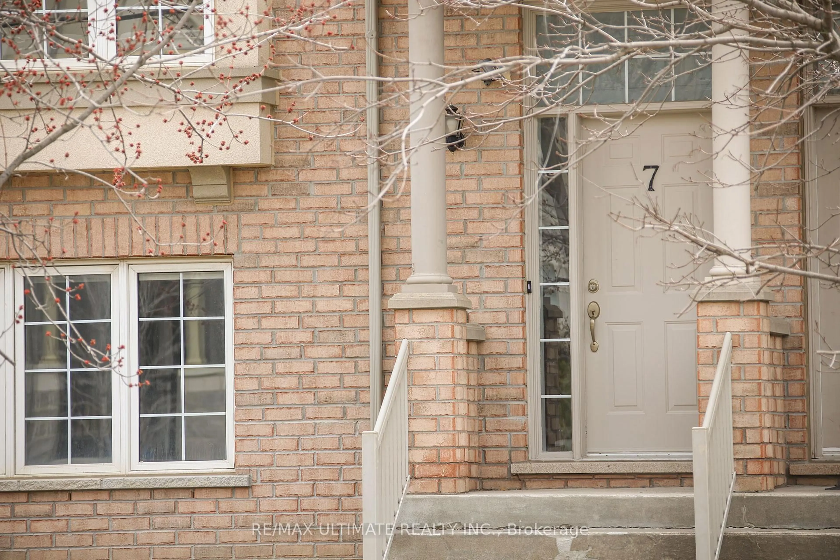
71 Puccini Dr #7, Richmond Hill, Ontario L4E 4X8
Contact us about this property
Highlights
Estimated ValueThis is the price Wahi expects this property to sell for.
The calculation is powered by our Instant Home Value Estimate, which uses current market and property price trends to estimate your home’s value with a 90% accuracy rate.Not available
Price/Sqft$577/sqft
Est. Mortgage$4,247/mo
Tax Amount (2024)$4,141/yr
Days On Market12 days
Description
Presenting The Townhome 7 At Prestigious 71 Puccini That Effortlessly Blends Modern Sophistication With Comfort. This Newly Renovated Corner Freehold Town Boasting A Generous Lot With A 27-Ft. Frontage, A Perfect Haven For Growing Families, Professionals, Or Anyone Seeking An Elevated Lifestyle. The Primary Bedroom Is An Absolute Retreat, The Spa-Inspired 5-Piece Ensuite Is Your Personal Oasis With Elegant Finishes (30k Upgrade). New 2024 Roof (15K Upgrade), Freshly Painted, Electrical Vehicle Charger Installed, Brand New Flooring, New Fridge & Washer/Dryer. Located In The Prestigious Puccini Neighborhood Surrounded By Multi-Million Dollar Homes. This Impressive Above-Grade Living Space Residence Features A Super Functional Layout With Separate Entrance That Provides An Opportunity To Rent For An Extra Income. Open Concept Layout Creates A Sense Of Flow & Space Throughout The Main Level. Pantry Cabinet In Kitchen-Breakfast Area. Walk-Out To The Balcony From Main Floor Breakfast Area. 9ft Hight Ceiling In Main Floor. A Bright Ground Floor Finished Walk-Out Basement With A Large Window, Flooding The Space With Natural Sunlight. Enjoy Three Parking Spaces, Generous Storages, And Ample Closets. Minutes To 404 & 400 Highways, Schools, Parks, Grocery Stores, Golf Courses, Community Centers, Wilcox Lake & All Amenities. This Home Offers A Comfortable, Modern Living Experience. Don't Miss The Opportunity To Make This Dream Home Yours! Pre-emptive Offers Accepted
Property Details
Interior
Features
Main Floor
Foyer
2.8 x 2.35Closet
Living
2.3 x 1.8Open Concept / Pot Lights / Combined W/Dining
Dining
4.35 x 2.85Large Window / Combined W/Family / Open Concept
Kitchen
3.35 x 3.65Granite Counter / Pantry / Stainless Steel Appl
Exterior
Features
Parking
Garage spaces 1
Garage type Attached
Other parking spaces 2
Total parking spaces 3
Property History
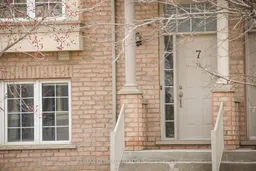 30
30
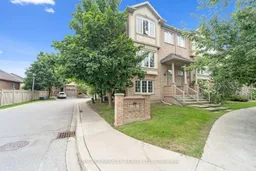
Get up to 1% cashback when you buy your dream home with Wahi Cashback

A new way to buy a home that puts cash back in your pocket.
- Our in-house Realtors do more deals and bring that negotiating power into your corner
- We leverage technology to get you more insights, move faster and simplify the process
- Our digital business model means we pass the savings onto you, with up to 1% cashback on the purchase of your home
