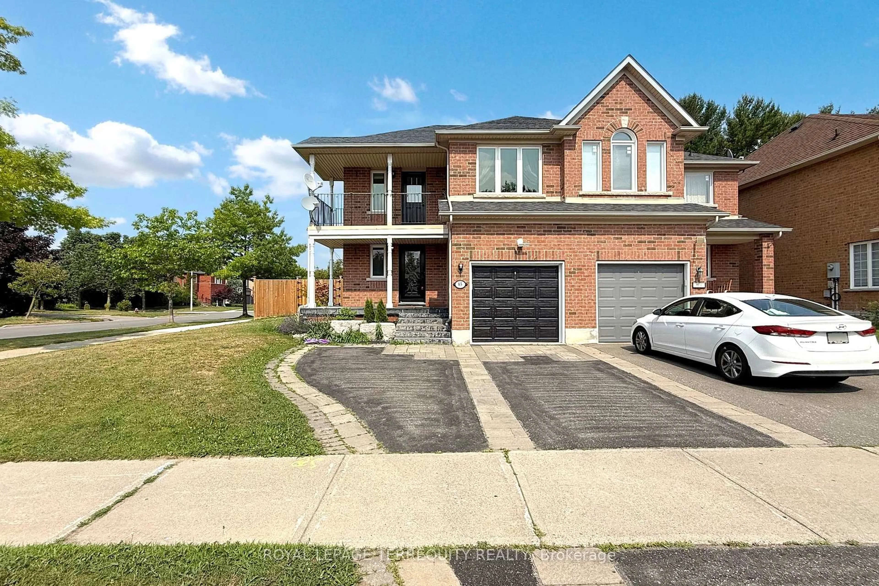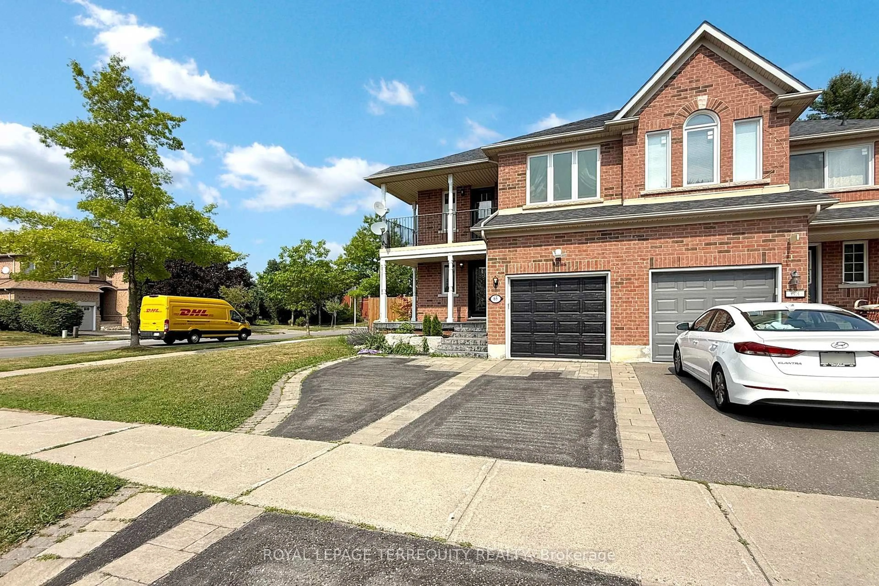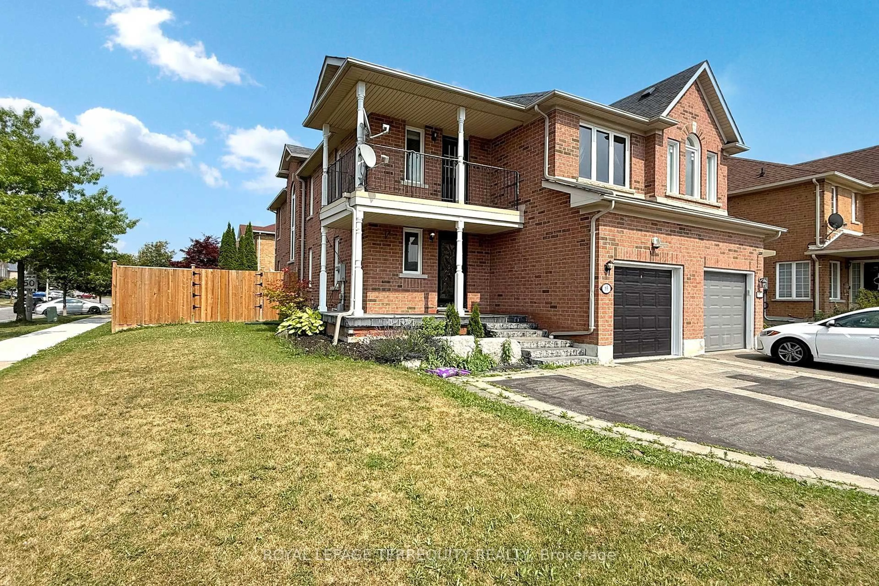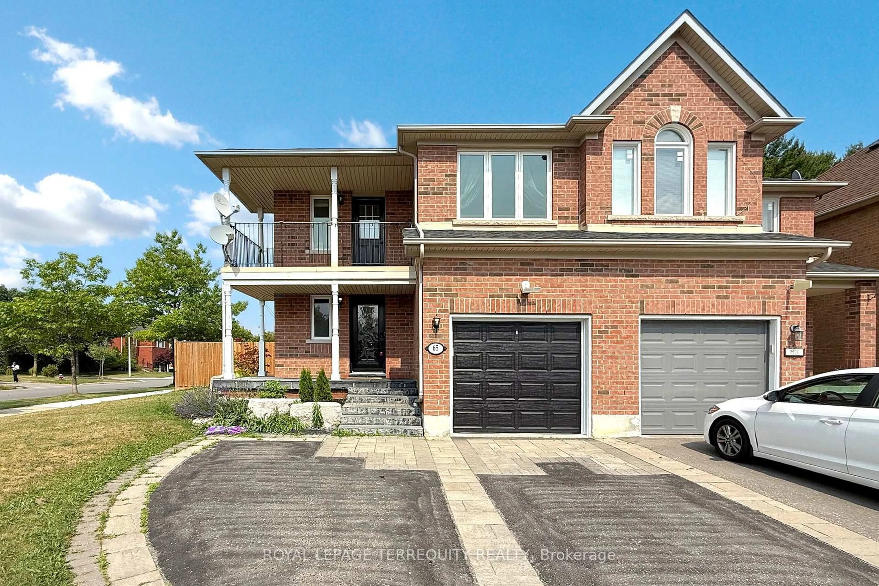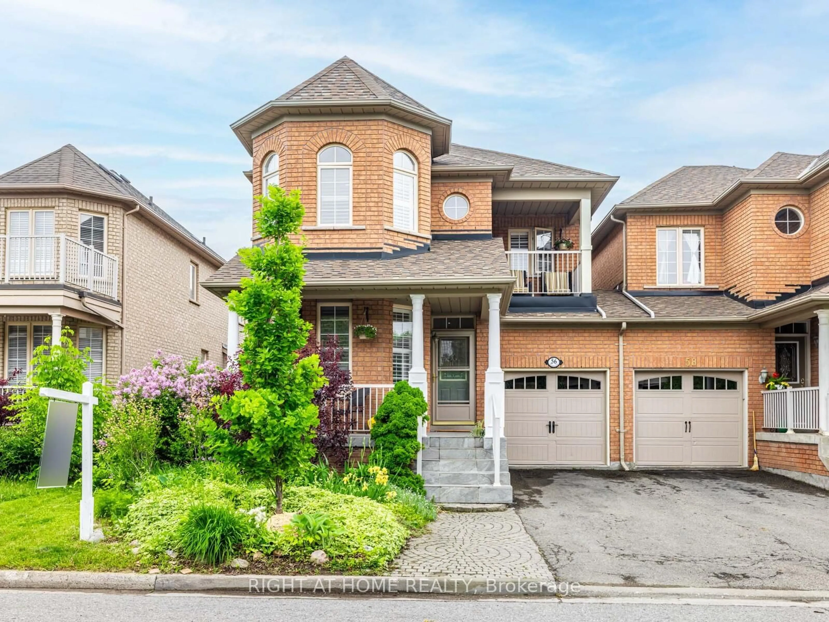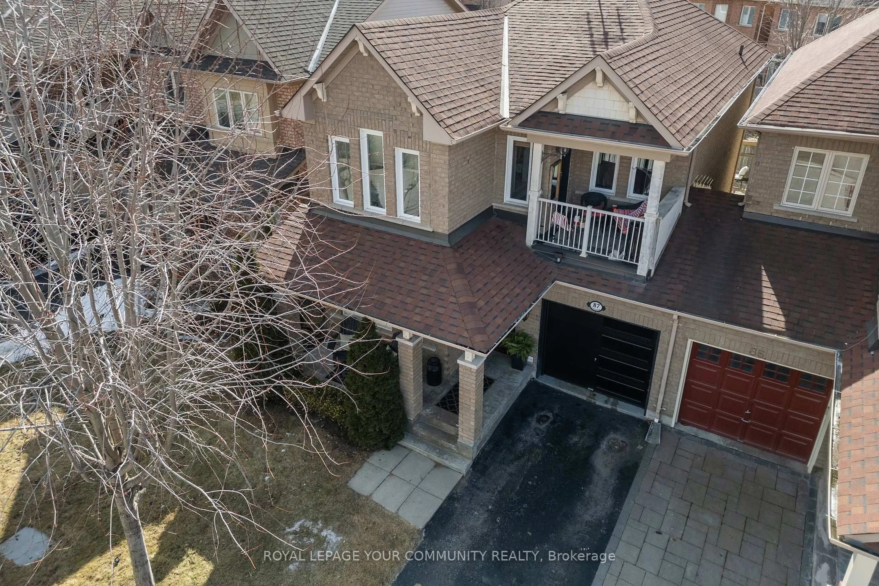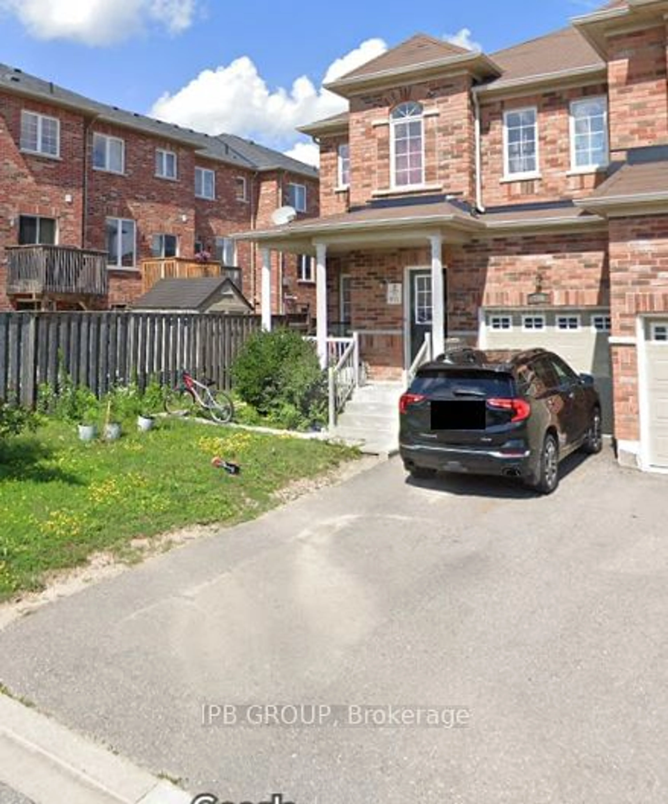65 Lorridge St, Richmond Hill, Ontario L4E 3W5
Contact us about this property
Highlights
Estimated valueThis is the price Wahi expects this property to sell for.
The calculation is powered by our Instant Home Value Estimate, which uses current market and property price trends to estimate your home’s value with a 90% accuracy rate.Not available
Price/Sqft$752/sqft
Monthly cost
Open Calculator

Curious about what homes are selling for in this area?
Get a report on comparable homes with helpful insights and trends.
+2
Properties sold*
$1.3M
Median sold price*
*Based on last 30 days
Description
Highly Sought After 4 Bedroom Corner Property With A Rarely Offered Large Lot. Double Wide Private Parking Spaces With A Built-In Garage. Tons Of Natural Light Pouring Through The North Facing Windows Due To It's Unobstructed Views. Well Appointed Principal Rooms Throughout With A Walkout From The Breakfast Area To Your Private Wraparound Backyard. Main Floor Gas Fireplace Is Ideal For Those Cold Winter Days & A Convenient 2-Piece Washroom. The Second Floor Boasts A Massive Master Bedroom With A Ceiling Fan, Walk-In Closet And 4-Piece Ensuite. North/West Facing Bedroom Features A Walkout To A 180 Degree Balcony With Tree Top Views. All Other Bedrooms Contain Double Closets For All Your Storage Needs. The Basement Features High Ceiling, Broadloom Where Laid, Pot Lights & Another Generous Size Room Ideal As An Office Or 5th Bedroom. Open Space Recreation Area With Built-In Speakers & Another 2-Piece Washroom. Minutes To The Lake Wilcox, School, Parks, Public Transit, And Oak Ridges Community Centre.
Property Details
Interior
Features
Main Floor
Kitchen
3.54 x 3.16Stainless Steel Appl / Custom Backsplash / Double Sink
Family
8.93 x 6.77Laminate / Open Concept
Breakfast
3.16 x 3.13W/O To Deck / Sliding Doors
Living
4.59 x 3.49Fireplace / O/Looks Backyard / Combined W/Dining
Exterior
Features
Parking
Garage spaces 1
Garage type Built-In
Other parking spaces 2
Total parking spaces 3
Property History
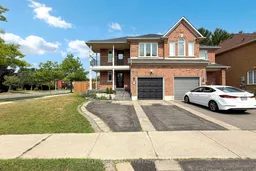
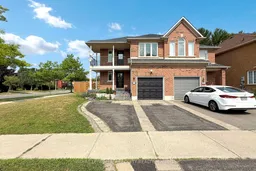 50
50