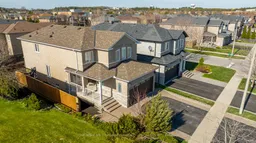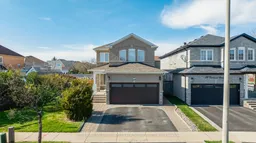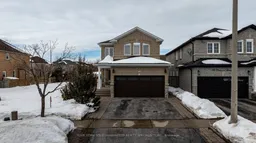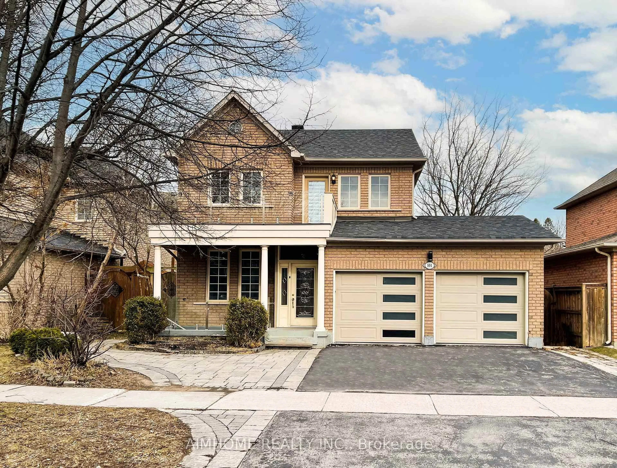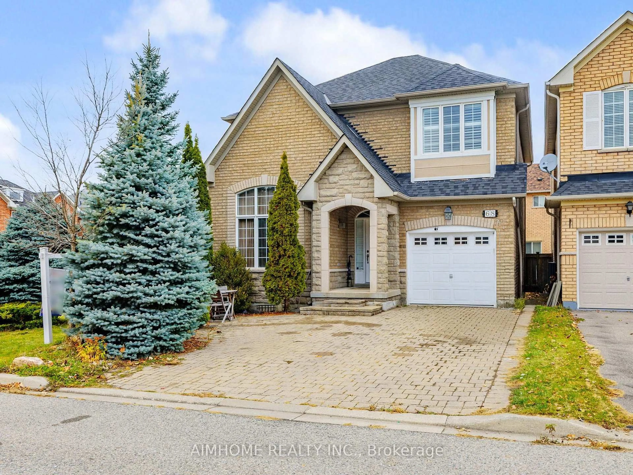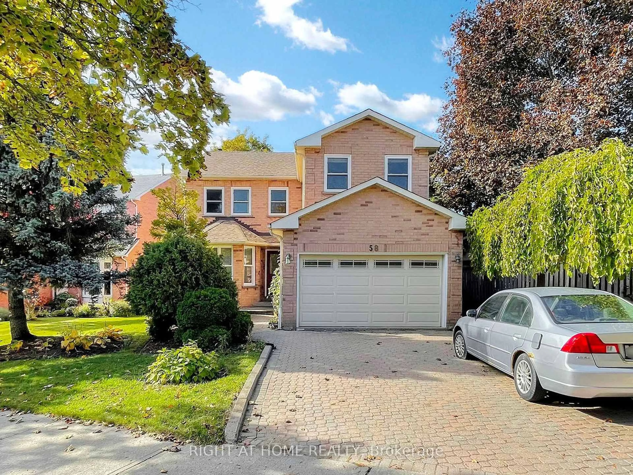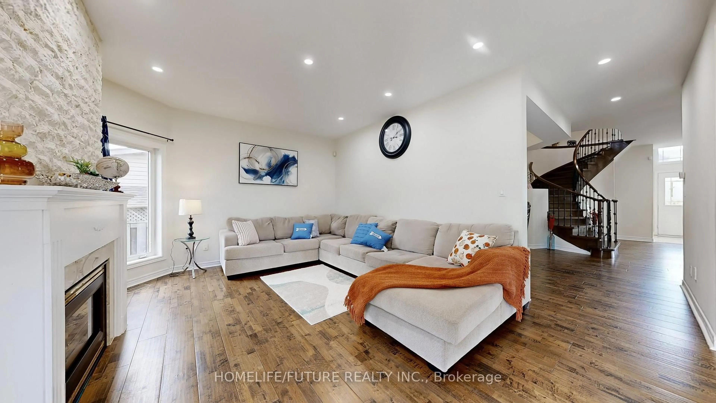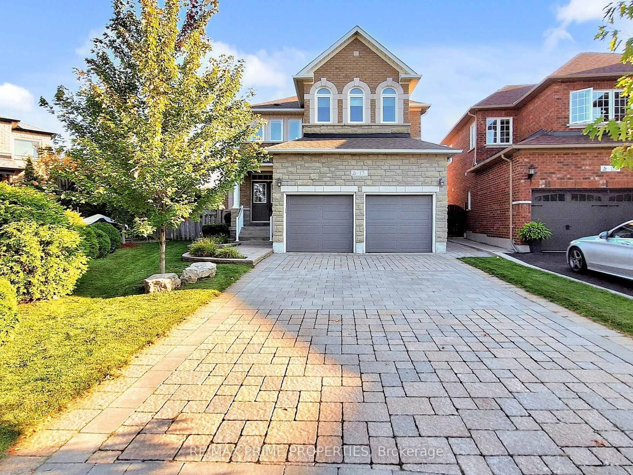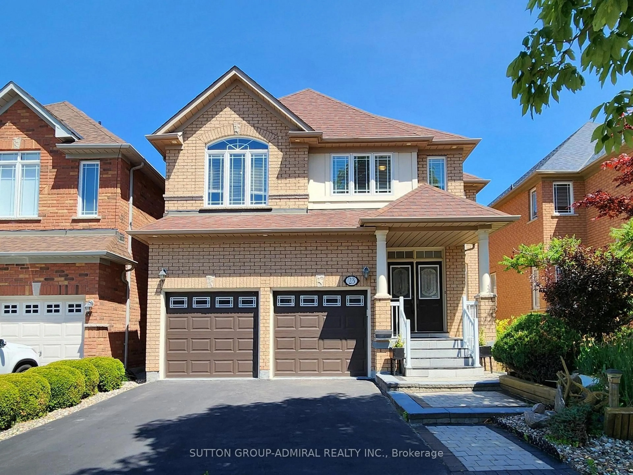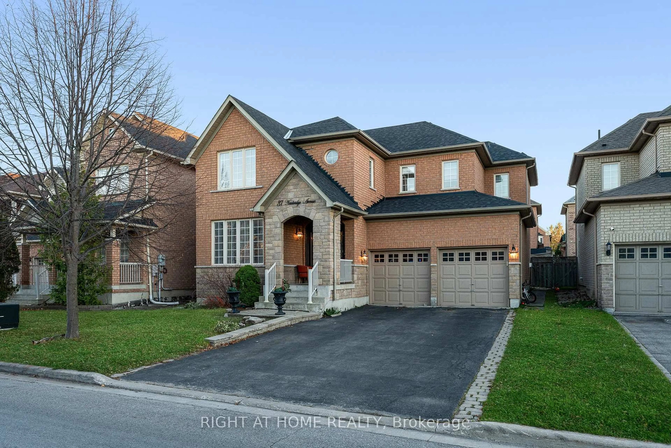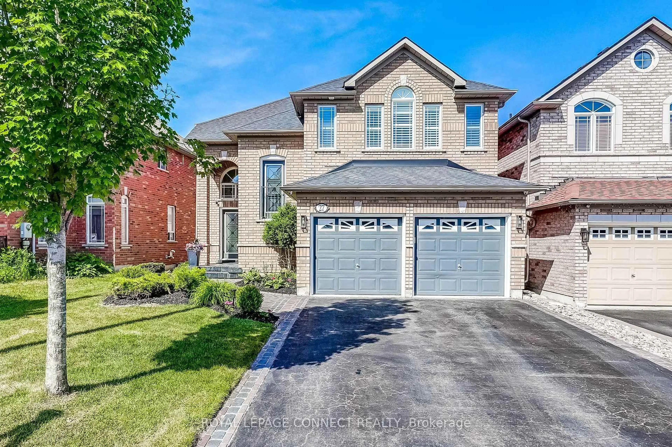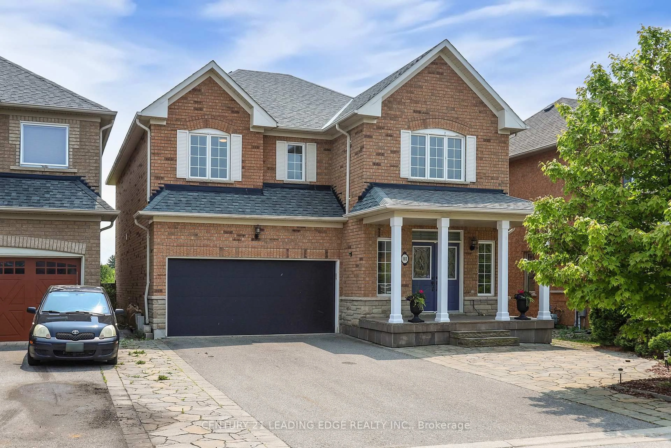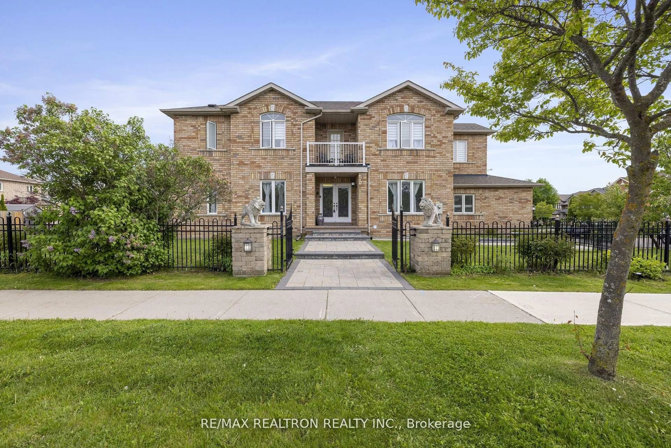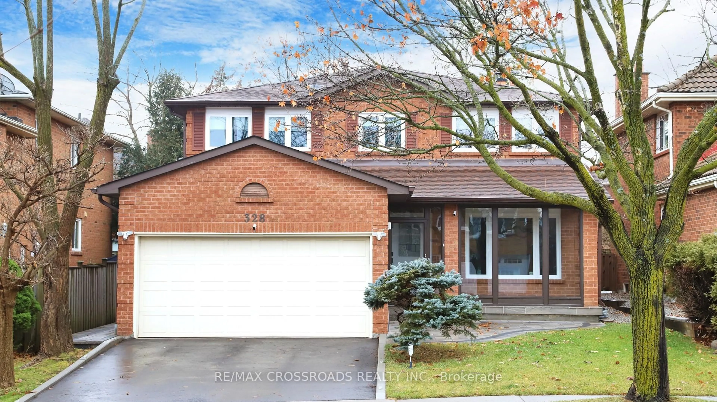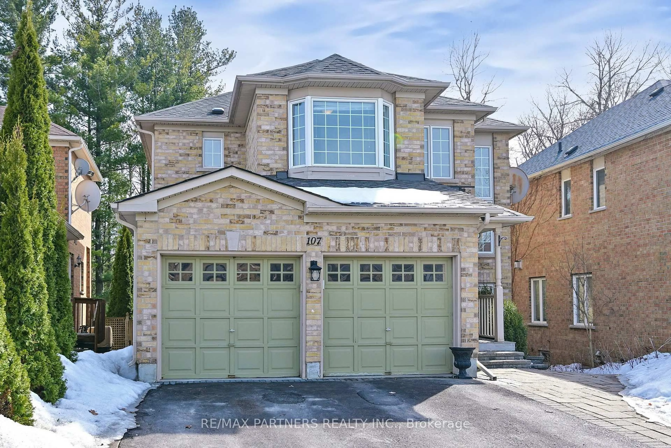True Pride of Ownership: Perfect family home in a Prime Location, situated on a quiet low traffic Crescent in a family-friendly neighbourhood just steps away from top-rated primary and secondary schools: public, catholic and fully French speaking schools! Open-concept design for modern living, showcases a beautifully renovated white kitchen that overlooks eating area and spacious family rm, creating a seamless flow for everyday living and entertaining. The gleaming hardwood floors on the main level, complements the oak staircase to the upper level.Generously sized bedrooms, 3 updated Baths with sophistication and style. Property Highlights: Modernized Stylish White Kitchen with stainless steel appliances, quartz countertop and ceramic backsplash, a Cozy Gas Fireplace, a Partially-Finished Basement with endless possibilities, including a convenient laundry area and a cold room which is perfect for extra storage or a wine cellar, Professionally Landscaped Backyard featuring stunning armour stone gardens, plus an inviting patio area ideal for entertaining guests or relaxing in privacy. Upgrades incl: Roof 2023 with 40 year shingles, 5" Seamless Eavestroughs, Fascia & soffit replaced in 2023, High Efficiency Furnace & A/C replaced in 2023, Windows replaced in 2014 Main and 2nd Floor, Renovated Kitchen w/quartz countertop in 2021, Powder Room in 2021 includes a Toto toilet, Main Floor Window coverings 2023, Renovated 2nd Floor bath in 2017 w/a large glass shower, Toto toilet and Riobel plumbing fixtures, pot lights, Renovated Ensuite Bathroom in 2019 w/large glass shower, Toto toilet, towel warmer rack, double sink vanity, free-standing tub, and Riobel plumbing fixtures, with pot lights. Pristine move-in ready home, offering the perfect combination of style, comfort, & convenience. Don't miss the opportunity to own this property in one of Richmond Hills most sought-after neighbourhoods!
Inclusions: All Existing Appliances, All Window Coverings, All Light Fixtures, Alarm System (No Monitoring), Camera and PVR, Garage Door Opener with Remote, Garden Shed.
