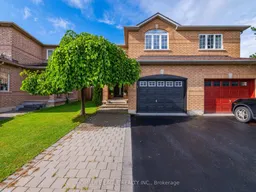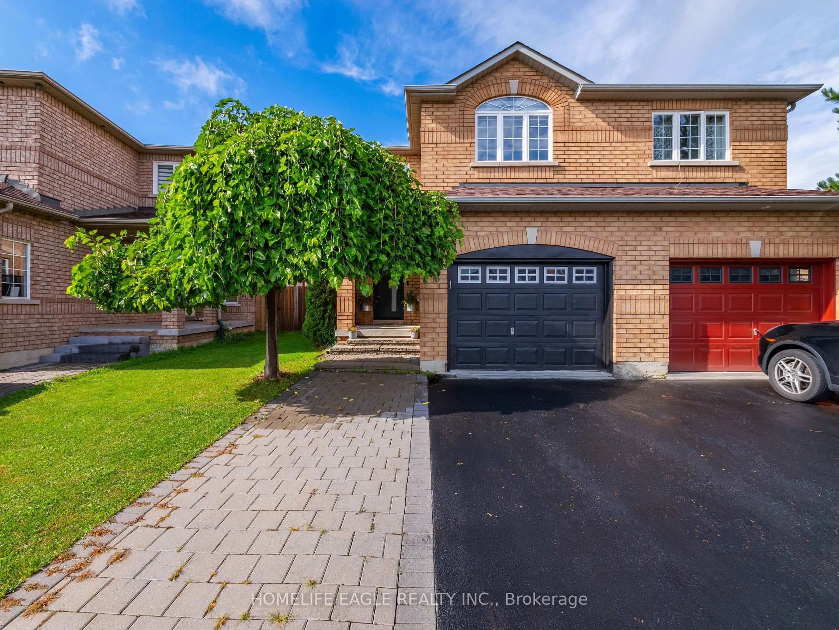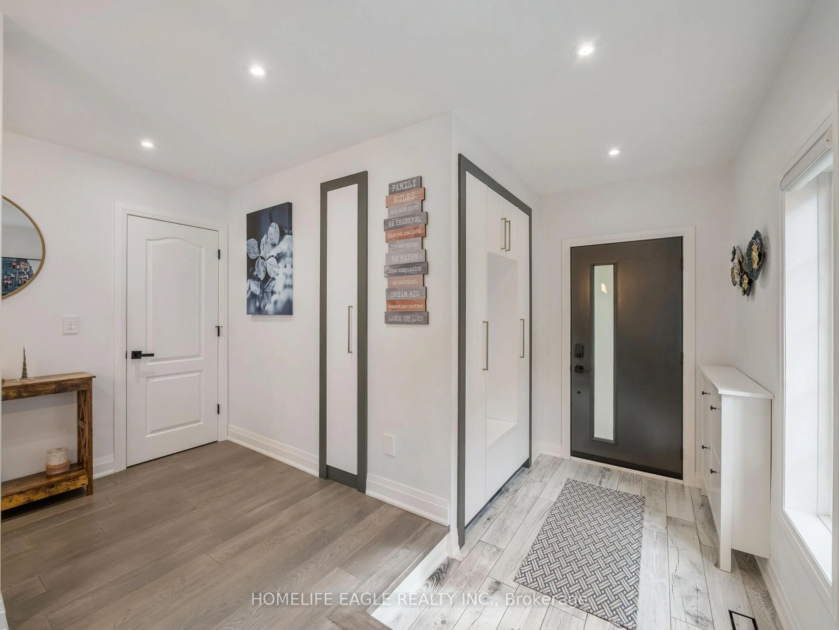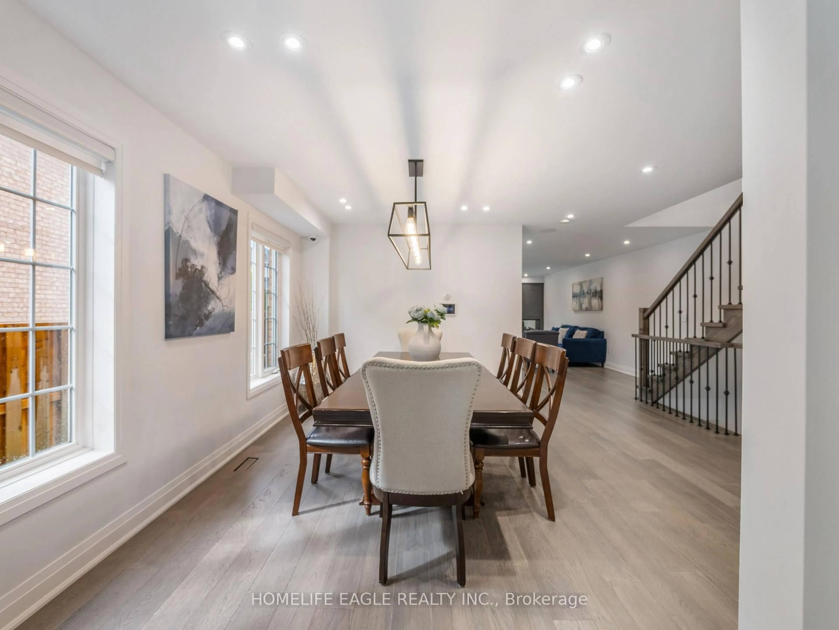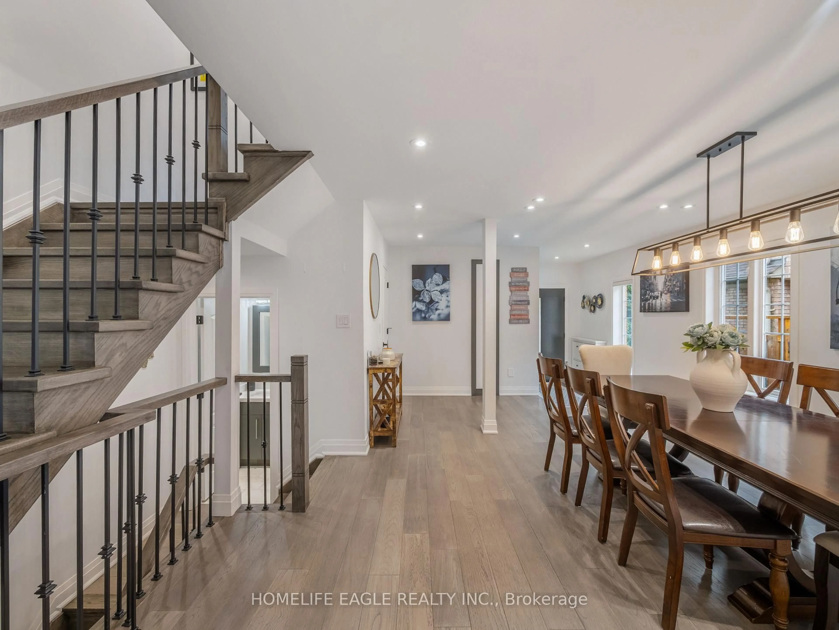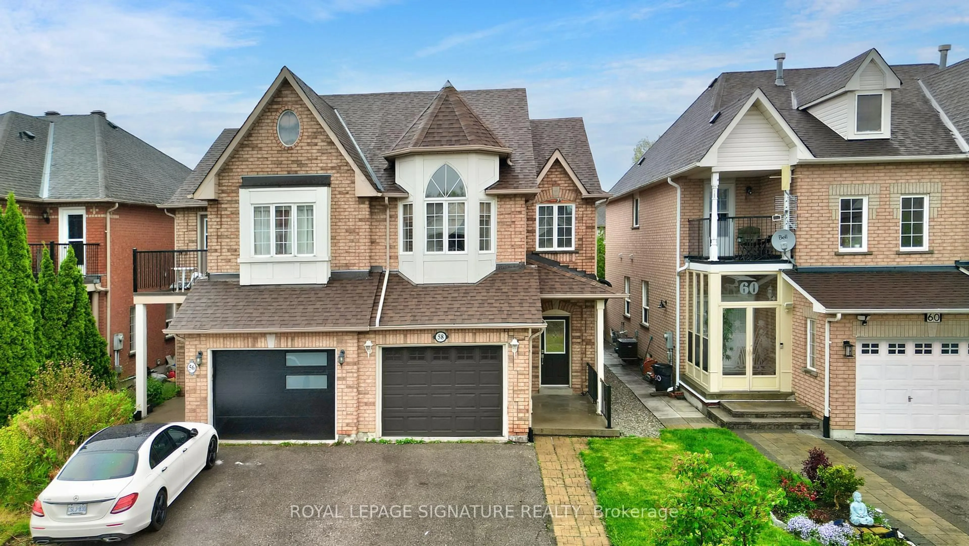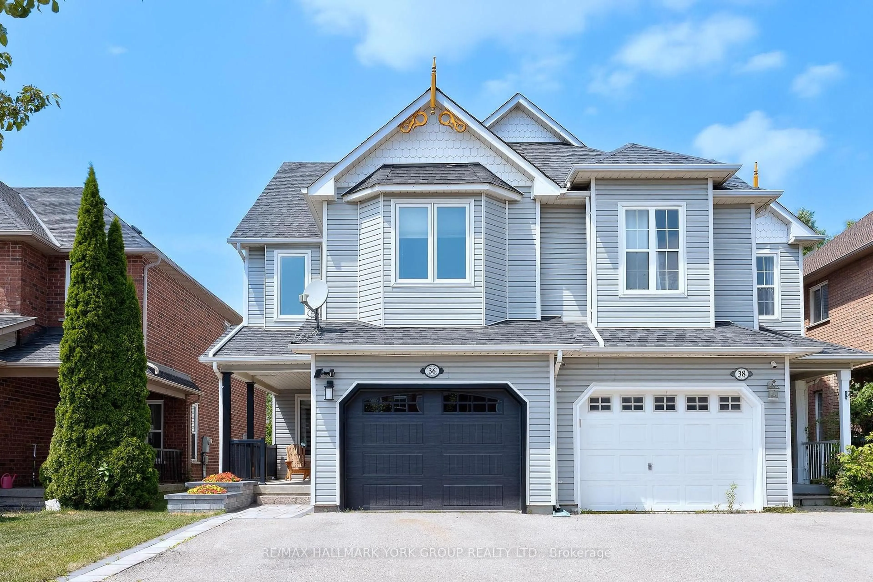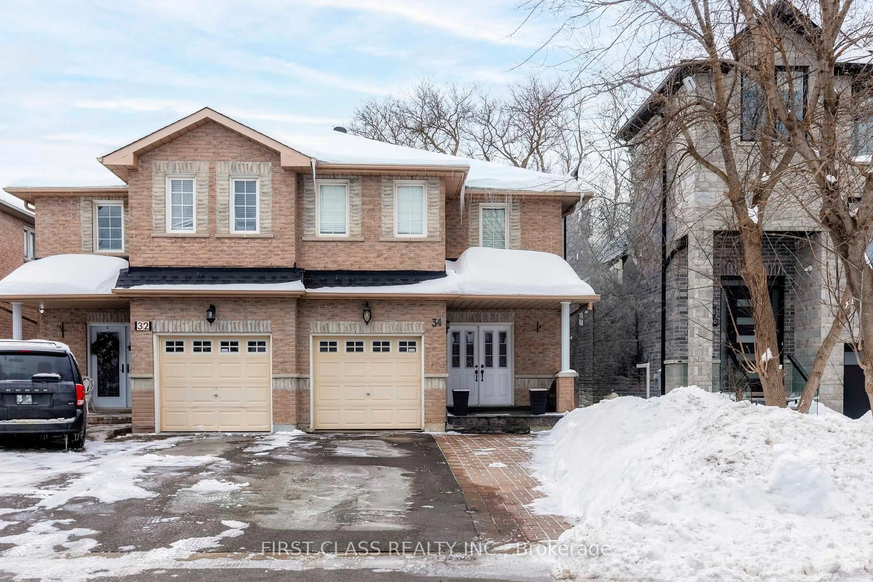6 Brightsview Dr, Richmond Hill, Ontario L4E 3Z2
Contact us about this property
Highlights
Estimated valueThis is the price Wahi expects this property to sell for.
The calculation is powered by our Instant Home Value Estimate, which uses current market and property price trends to estimate your home’s value with a 90% accuracy rate.Not available
Price/Sqft$539/sqft
Monthly cost
Open Calculator

Curious about what homes are selling for in this area?
Get a report on comparable homes with helpful insights and trends.
+4
Properties sold*
$1.2M
Median sold price*
*Based on last 30 days
Description
Stunning 4 Bed 4 Bath Fully Renovated Home * On a Beautiful Street in Oak Ridges* Bright Open-Concept Living & Dinning Area w / Custom Gas Fireplace * Built in Ceiling Speakers Throughout* Spacious Primary Bedroom w / Lg Walk In Closet & Private 5 Pc Ensuite * Finished Engineered H/W Floors Throughout 1ST and 2ND* Smooth Ceiling & Pot Lights * Family Size Kitchen Connected To Lg Breakfast Area That Overlooks Your Manicured Back Yard Which Is Fully Fenced & Perfect For Entertaining * Fully Finished Basement* Large Rec Rm or Private Office, Full Kitchen & 3pc Bath * This Property Is the complete package* Recently Renovated and Move-In Ready *Don't Miss This Fantastic Opportunity!
Property Details
Interior
Features
Main Floor
Living
4.65 x 2.72hardwood floor / Gas Fireplace / Pot Lights
Dining
5.85 x 2.95hardwood floor / Pot Lights / Open Concept
Kitchen
3.66 x 2.77Quartz Counter / Backsplash / hardwood floor
Breakfast
3.63 x 2.77W/O To Yard / Open Concept / Pot Lights
Exterior
Features
Parking
Garage spaces 1
Garage type Attached
Other parking spaces 2
Total parking spaces 3
Property History
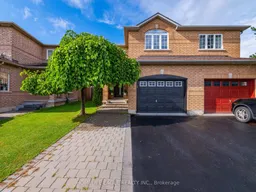 24
24