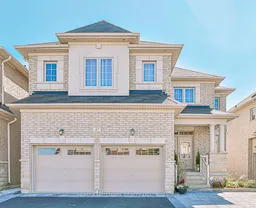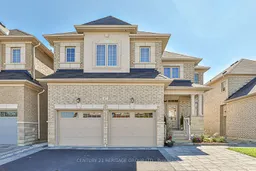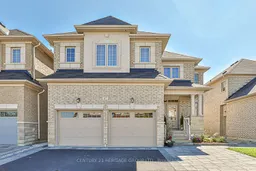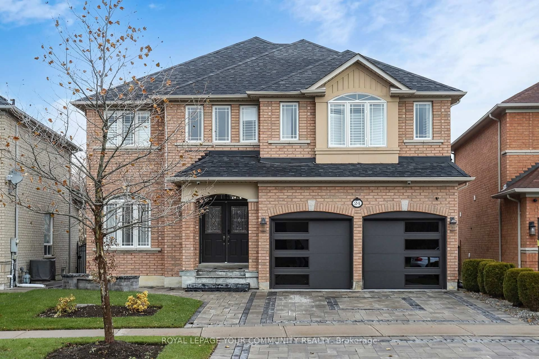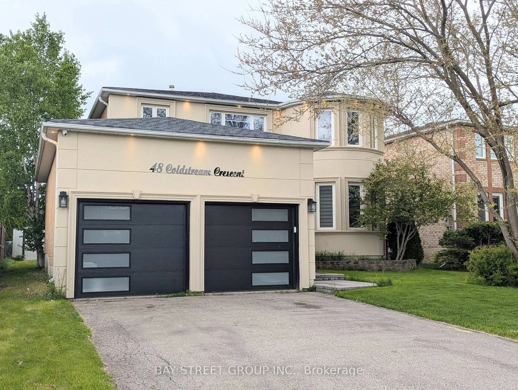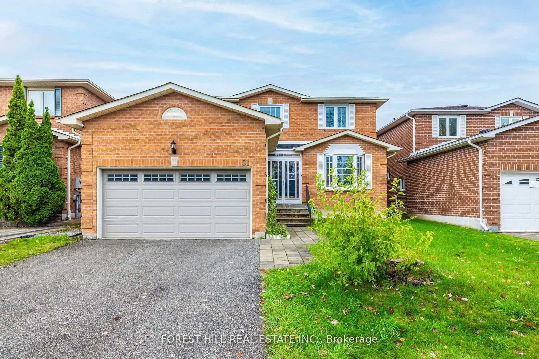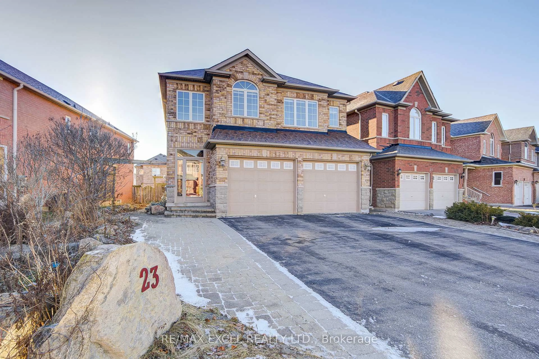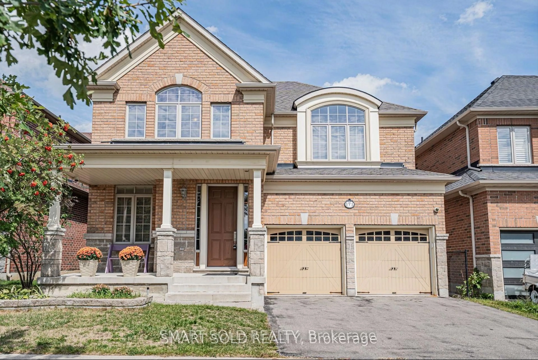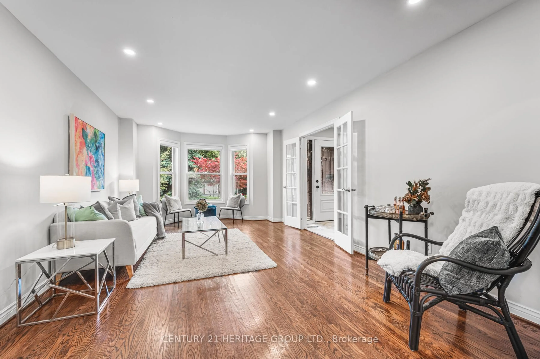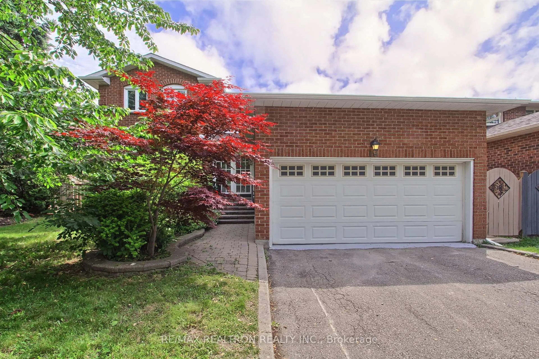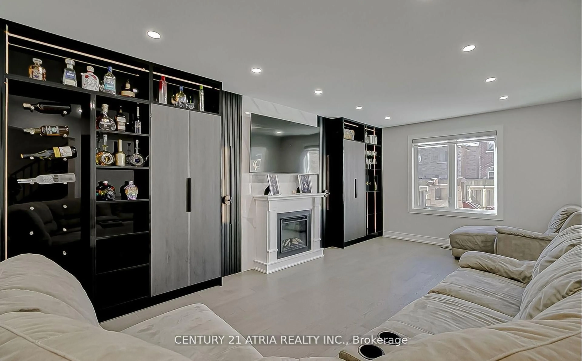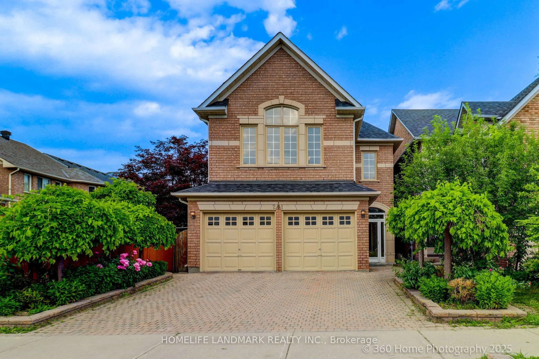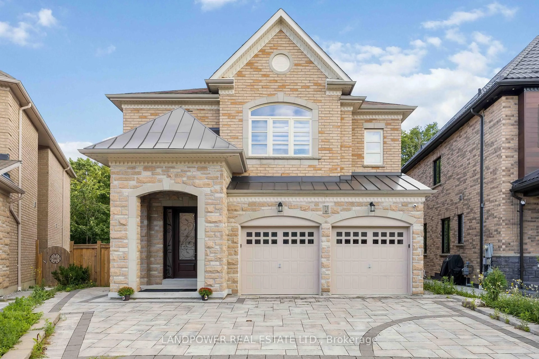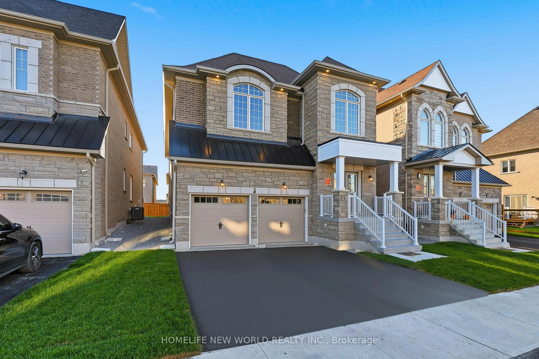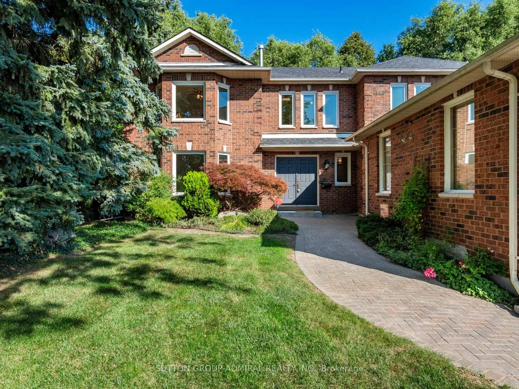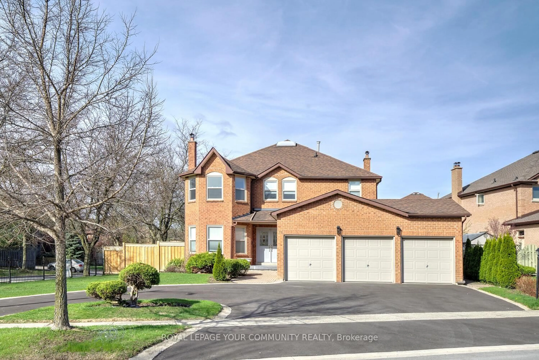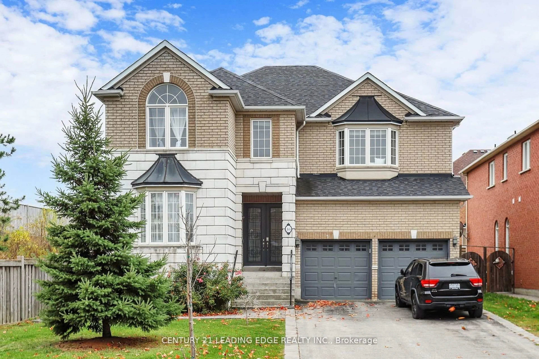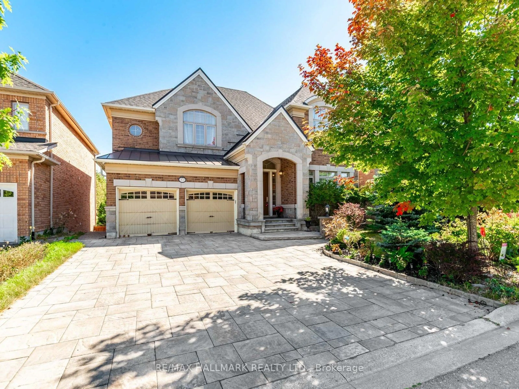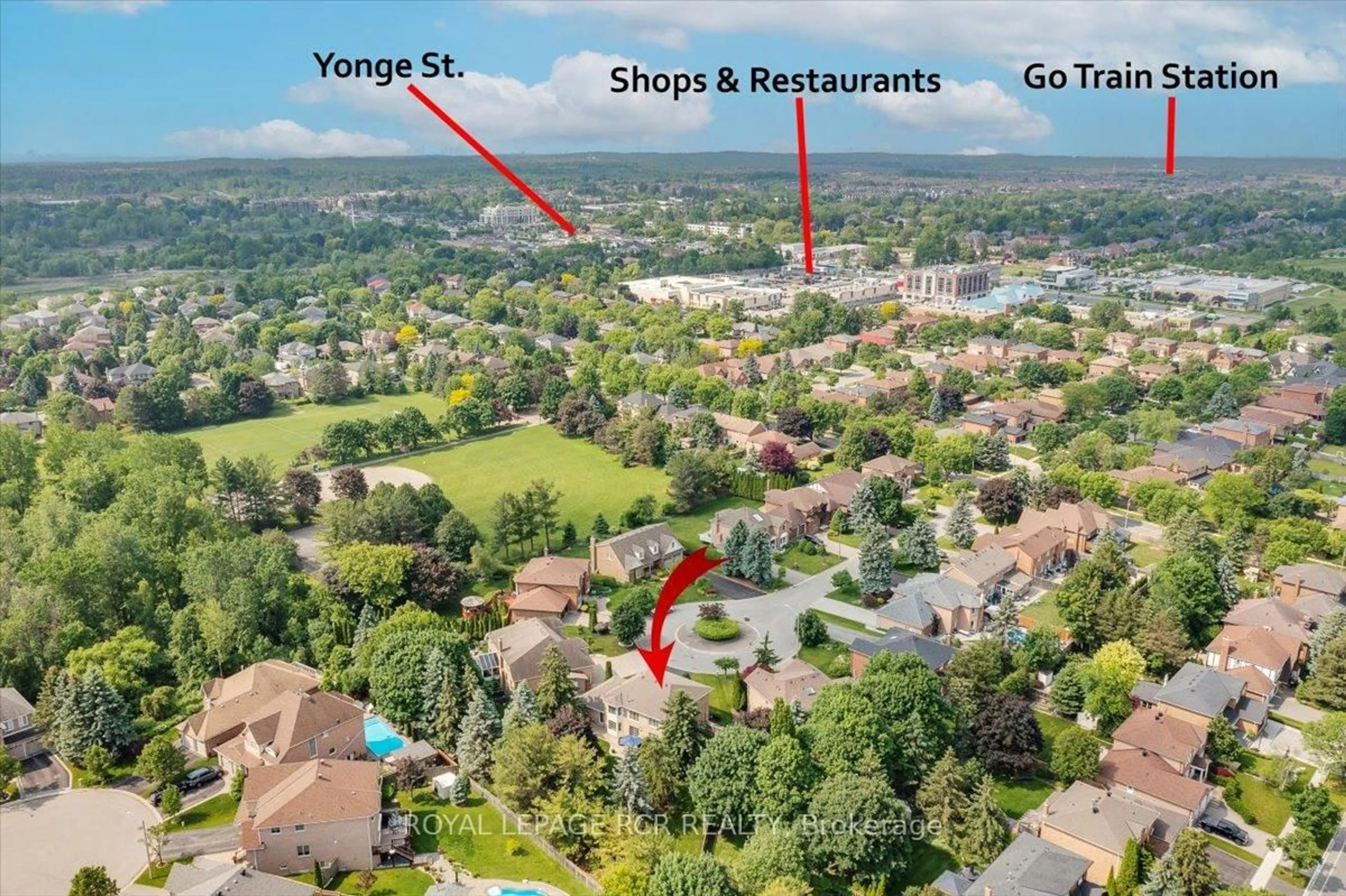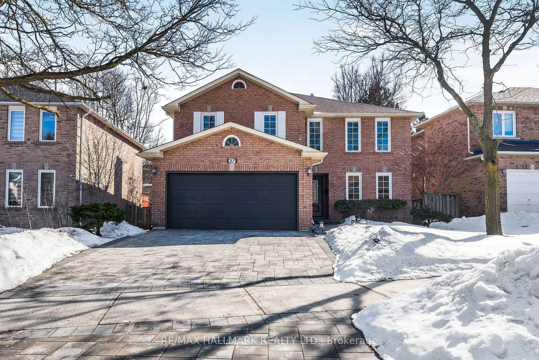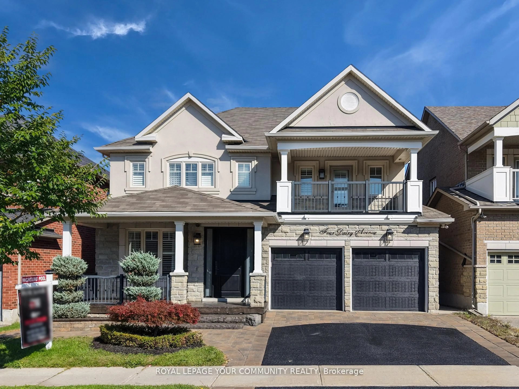Face to Ravine! This 10 years old stunning two-story detached home exudes luxury in every detail. Located in a highly sought-after neighborhood. Custom kitchen, complete with a central island and granite countertops, is a chef's dream. An open concept seamlessly connects it to the family room, making it an ideal space for gatherings. A gas fireplace enhances the elegance of the family room. Large windows flood the interior with natural lights, accentuating the 9' smooth ceilings throughout the main floor. The basement is a versatile space with 2 bedrooms, full bath, & kitchen. Separate entrances can be good for In-Law Suite and used as a secondary unit. In total, there are 4+2 beds and 5 baths. Set on a quiet street, the home is conveniently close to top-tier schools, transit, parks, trails, supermarkets, and green spaces. It's the perfect sanctuary for your family's comfort and style. Professional landscaping. Pot lights, Professionally done basement, Custom staircase with wrought-iron pickets. Very spacious bedrooms upstairs.
Inclusions: Stainless Stove, fridge, Dishwasher, Range Hood, Washer & Dryer. All the WindowCoverings. All the Elf's.
