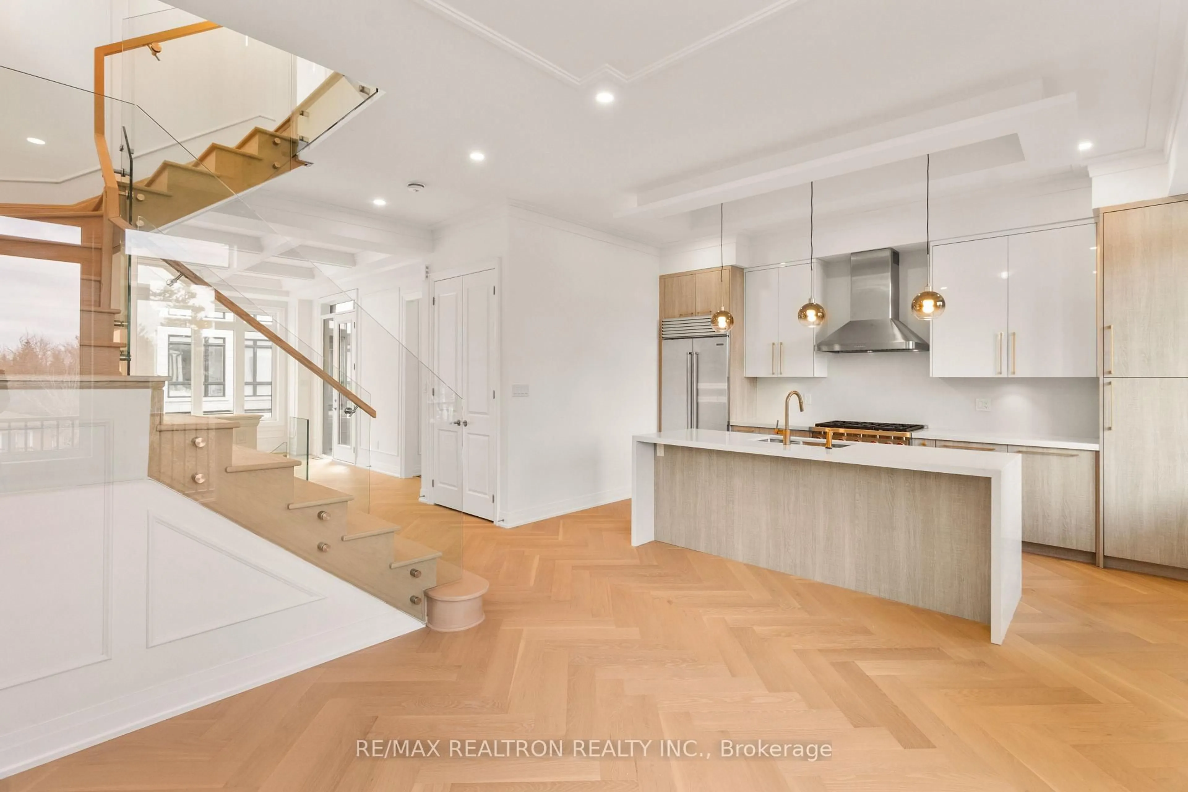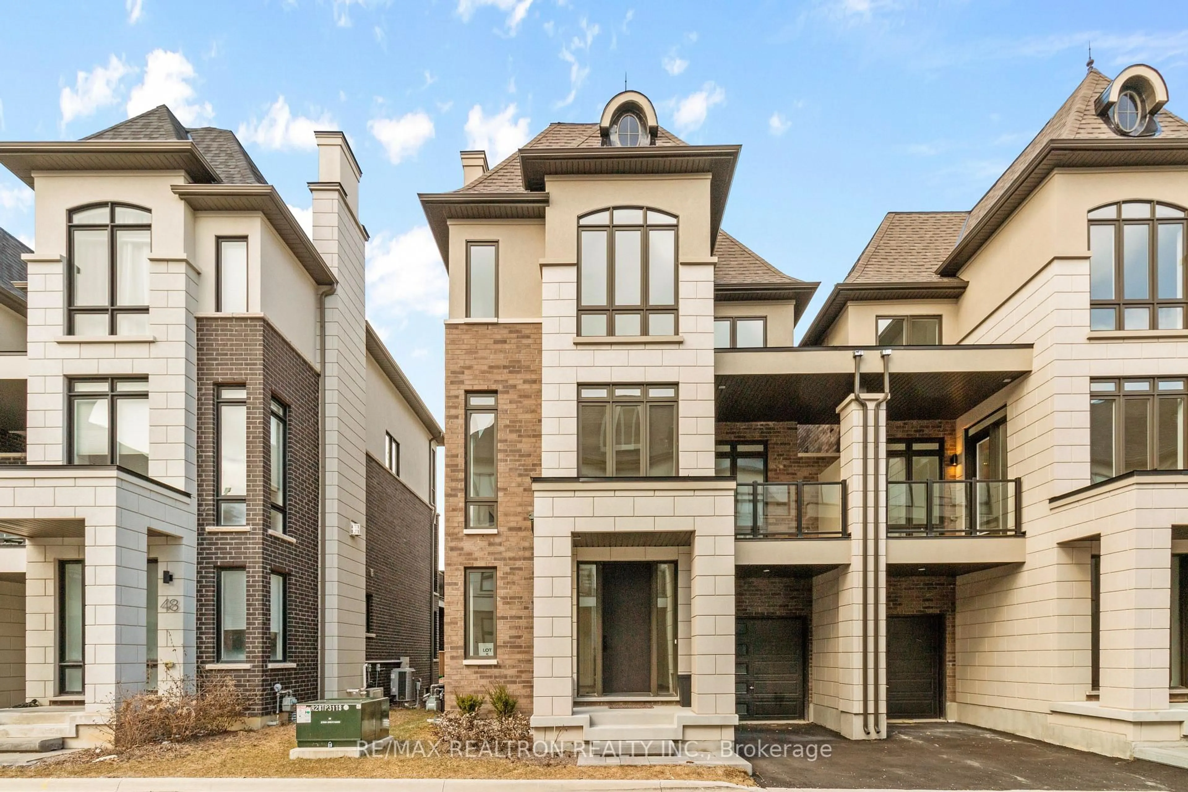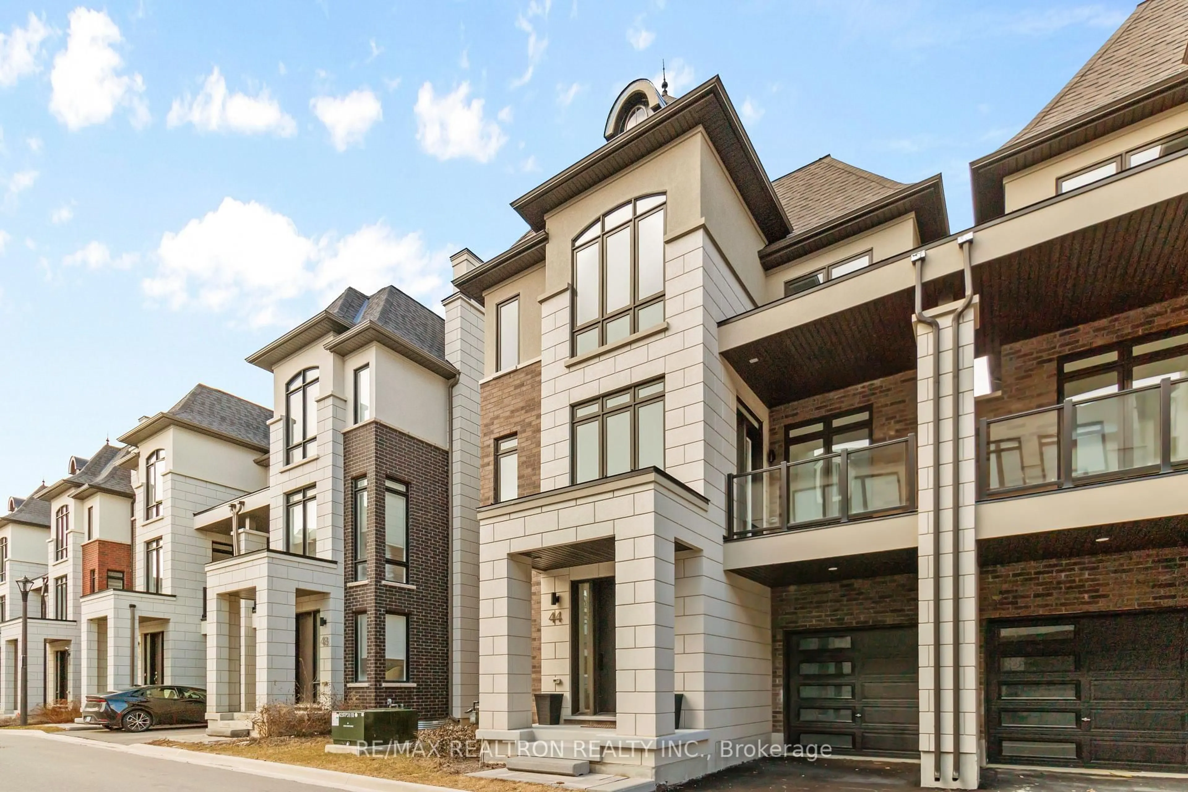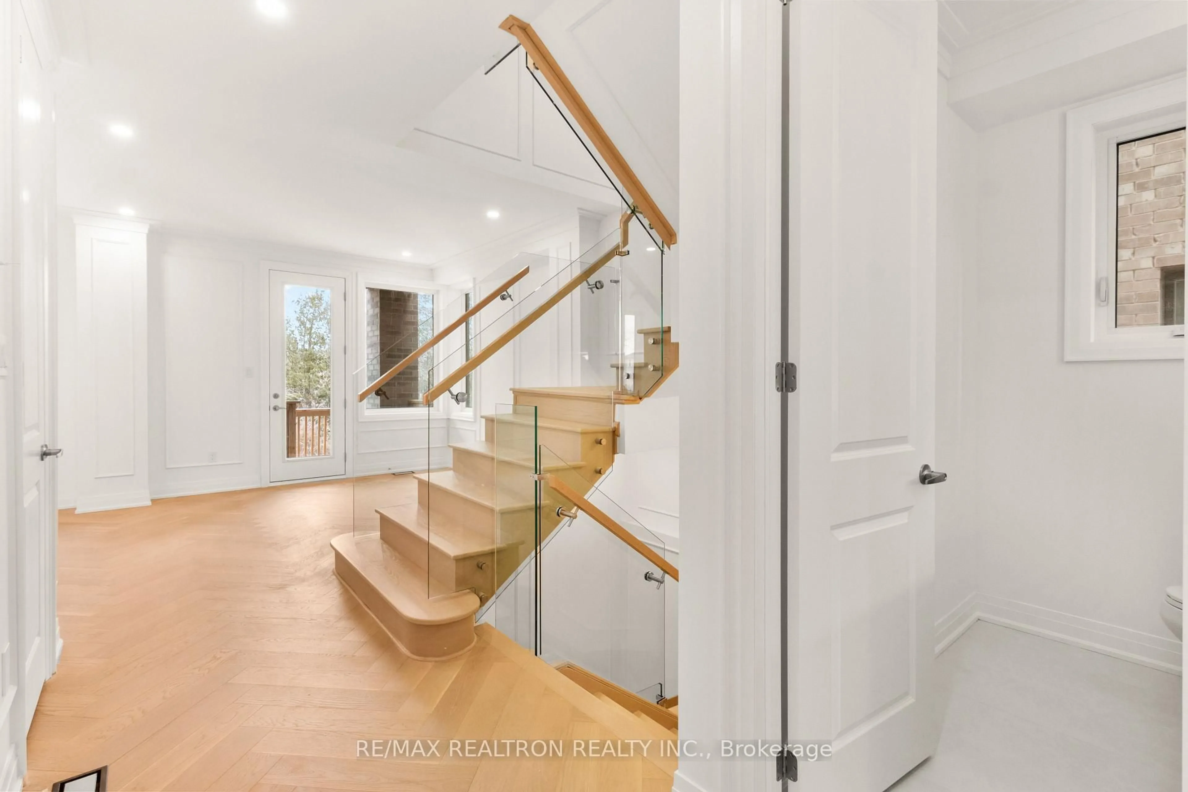42 Globemaster Lane, Richmond Hill, Ontario L4E 1H4
Contact us about this property
Highlights
Estimated valueThis is the price Wahi expects this property to sell for.
The calculation is powered by our Instant Home Value Estimate, which uses current market and property price trends to estimate your home’s value with a 90% accuracy rate.Not available
Price/Sqft$554/sqft
Monthly cost
Open Calculator

Curious about what homes are selling for in this area?
Get a report on comparable homes with helpful insights and trends.
*Based on last 30 days
Description
BRAND NEW home from Fifth Avenue Homes ~ Over $300,000 in luxury upgrades + TARION WARRANTY! Featuring 10' ceilings on main, 9' ceilings on ground & upper levels. Stunning custom kitchen with bookmatched woodgrain doors, extended upper cabinets, brushed gold hardware, soft-close throughout & built-in spice racks! Imported Italian countertops, full-height backsplash & oversized waterfall island. Top-tier Sub-Zero & Wolf appliance package: 36" Wolf 6-burner gas range, 36" Sub-Zero fridge, 24" Sub-Zero wine fridge, Cove dishwasher. Engineered herringbone hardwood floors + imported 24x48 Italian tile in foyer & washrooms. Elegant waffle ceiling in family room, crown moulding throughout, wainscotting, & feature walls in bathrooms. 60 linear fireplaces in family & primary bedroom. Over 100 pot lights, pendant lighting, & backlit LED mirrors in washrooms. Finished basement w/ 3-pc washroom. 8 doors throughout. Controls for Smart Home System & Ring Doorbell. Primary suite w/ custom closet organizer, soaker tub & glass-enclosed shower. Walk-out deck from family room + walk-out balcony from bedroom!
Property Details
Interior
Features
Ground Floor
Living
4.3 x 3.63hardwood floor / Crown Moulding / W/O To Deck
Office
2.45 x 2.59hardwood floor / Walk-Out / Pot Lights
Den
4.7 x 3.66hardwood floor / Crown Moulding / Pot Lights
Exterior
Features
Parking
Garage spaces 1
Garage type Built-In
Other parking spaces 1
Total parking spaces 2
Property History
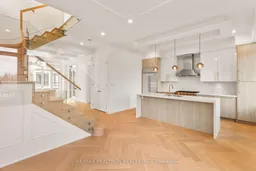 43
43