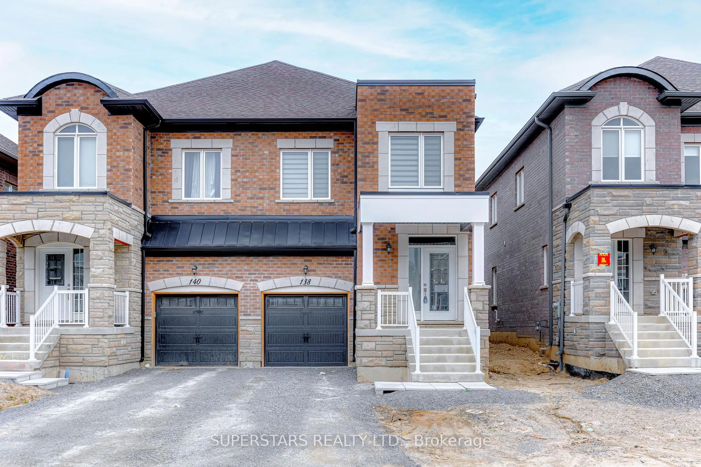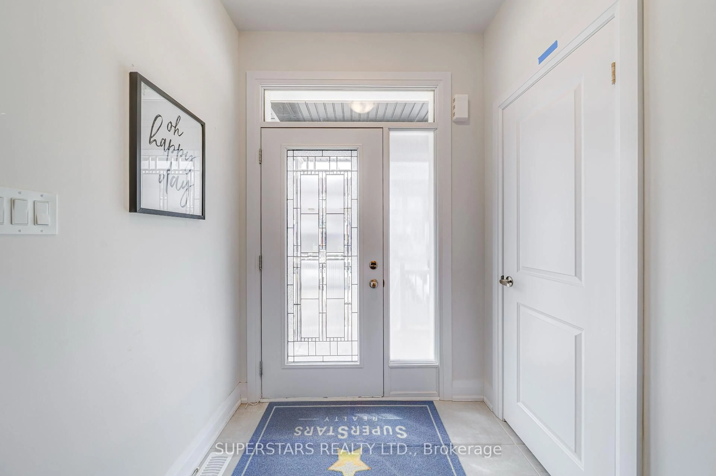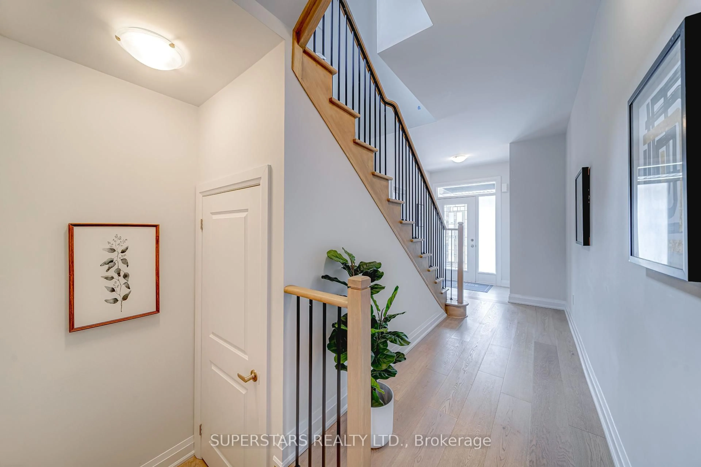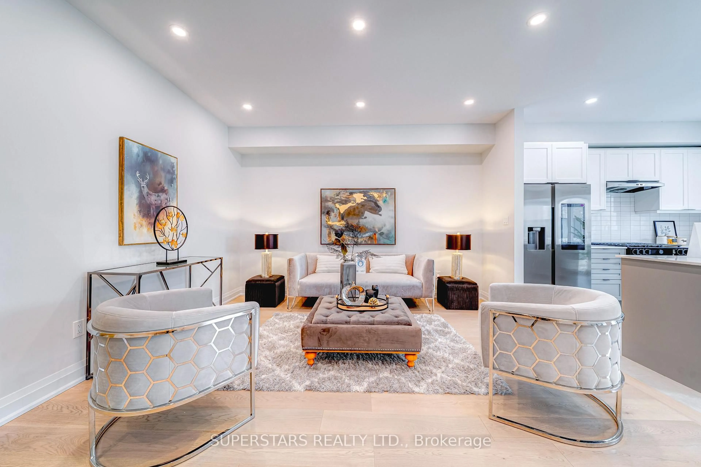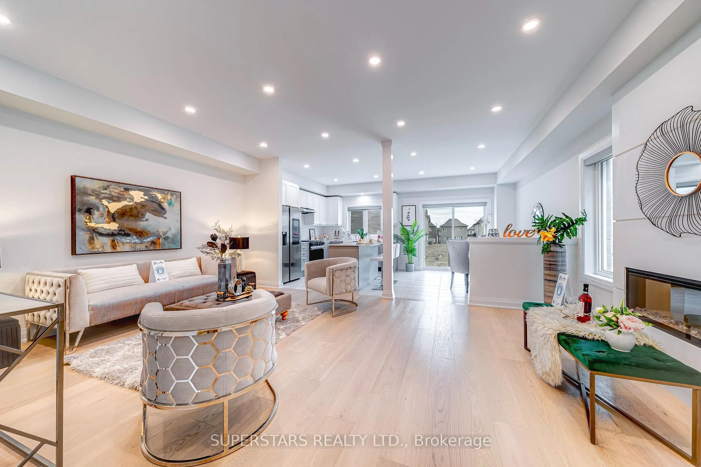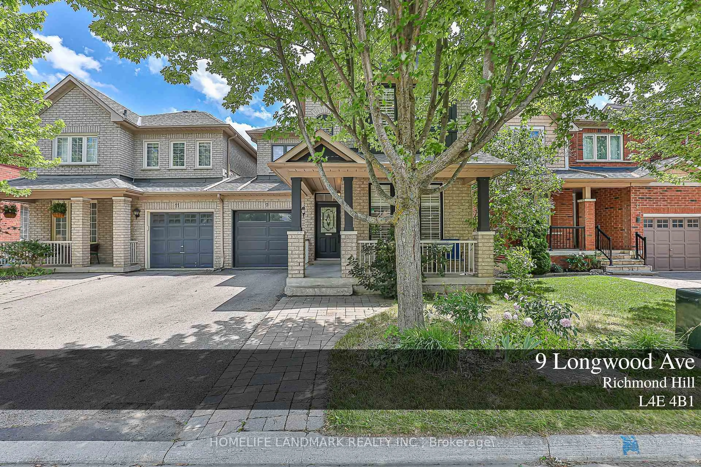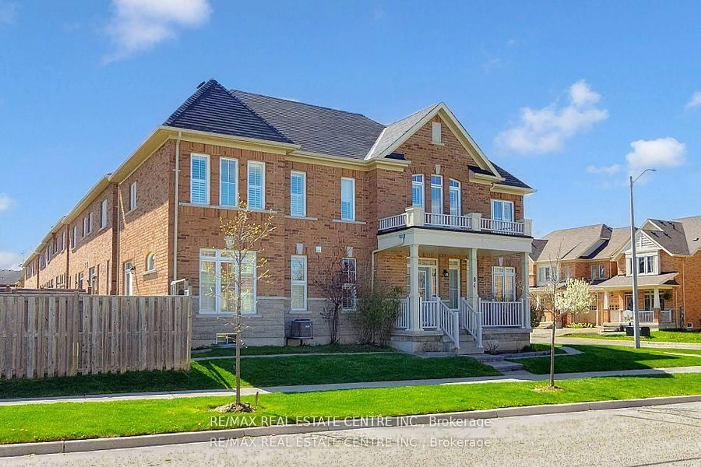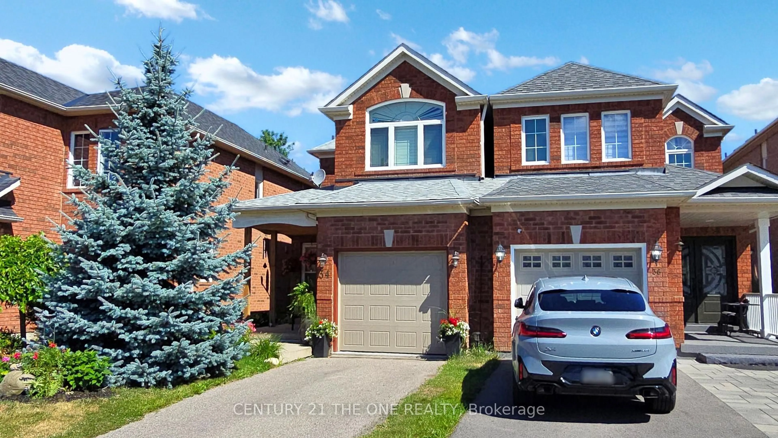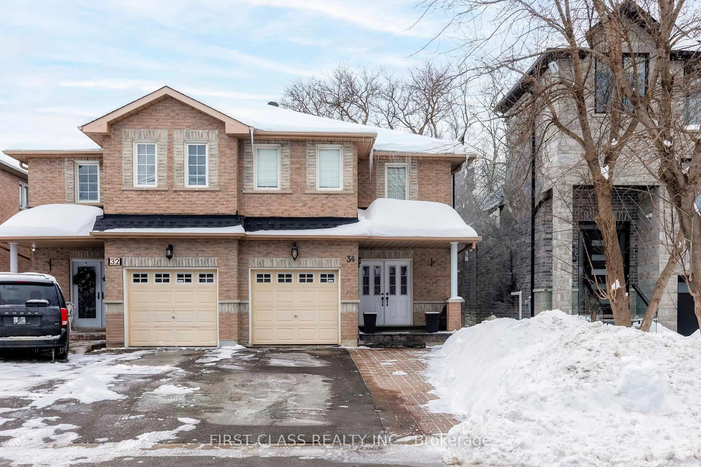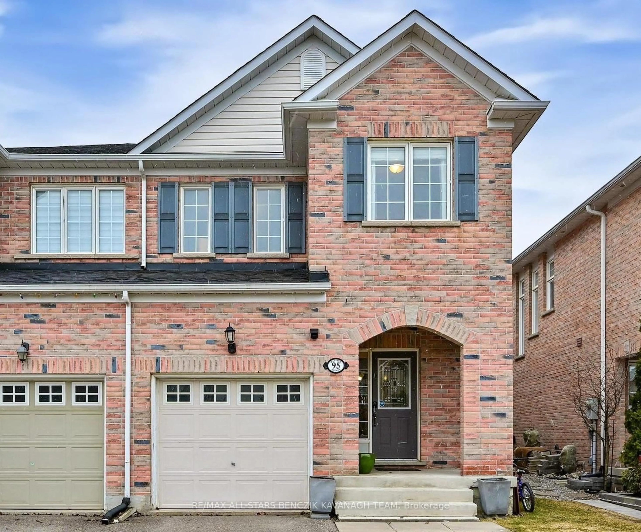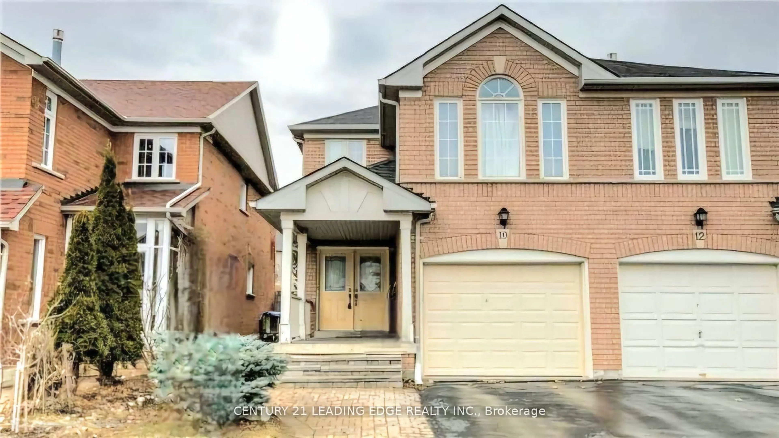138 Seguin St, Richmond Hill, Ontario L4E 1N2
Contact us about this property
Highlights
Estimated valueThis is the price Wahi expects this property to sell for.
The calculation is powered by our Instant Home Value Estimate, which uses current market and property price trends to estimate your home’s value with a 90% accuracy rate.Not available
Price/Sqft$787/sqft
Monthly cost
Open Calculator

Curious about what homes are selling for in this area?
Get a report on comparable homes with helpful insights and trends.
+3
Properties sold*
$1.2M
Median sold price*
*Based on last 30 days
Description
Welcome To This Fabulous Semi-detached Home, Just A Few Months New, Showcasing Modern Design And Premium Upgrades Throughout. Thoughtfully Designed For Both Style And Function, This Home Features 9-ft Smooth Ceilings, Hardwood Flooring And Zebra Blinds Throughout, Pot Lights On The Main Floor And Iron Pickets On The Staircase. The Stylish Kitchen Is The Heart Of The Home, Equipped With Quartz Counter, Center Island With Breakfast Bar, Stainless Steel Appliances Including A Gas Stove, Backsplash, And Ample Cabinetry, Perfect For Everyday Cooking And Entertaining. Enjoy Cozy Evenings In The Living Area With An Electric Fireplace Framed By A Floor-to-ceiling Accent Wall Panel. 4 Spacious Bedrooms, Including A Luxurious Primary Suite Featuring A Fully Upgraded Ensuite With A Frameless Glass Shower And Freestanding Tub. 200Amp Electrical Panel. From Top To Bottom, This Home Exudes Quality, Comfort, And Contemporary Elegance, Ideal For Families Seeking A Move-In-Ready Property In A Growing Community.
Property Details
Interior
Features
2nd Floor
Primary
5.38 x 3.45hardwood floor / 4 Pc Ensuite / W/I Closet
2nd Br
3.15 x 2.74hardwood floor / Large Window / B/I Closet
3rd Br
2.95 x 2.64hardwood floor / Large Window / B/I Closet
4th Br
3.45 x 2.84hardwood floor / Large Window / B/I Closet
Exterior
Features
Parking
Garage spaces 1
Garage type Built-In
Other parking spaces 1
Total parking spaces 2
Property History
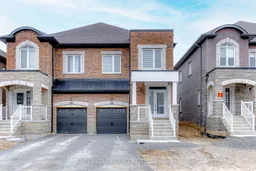 20
20