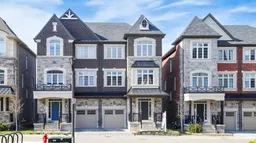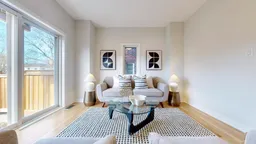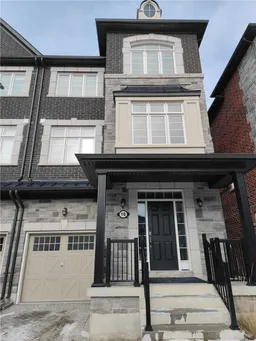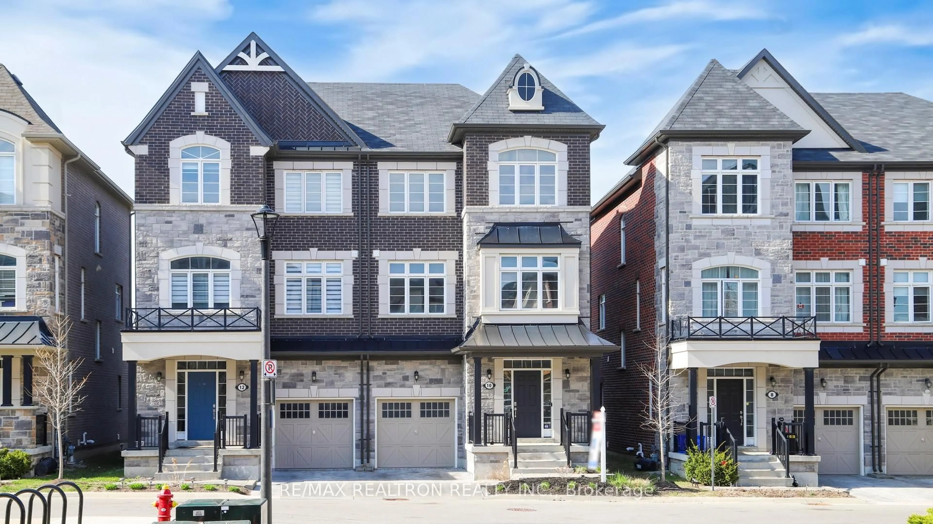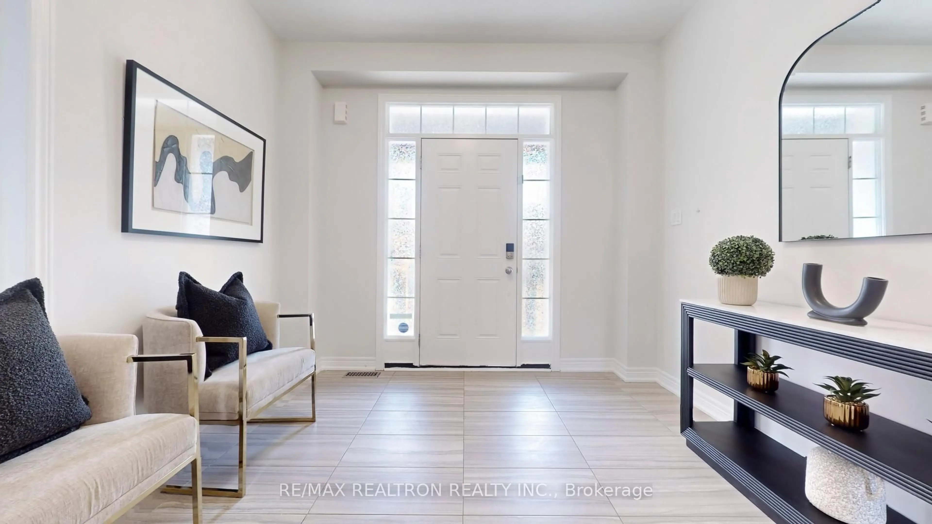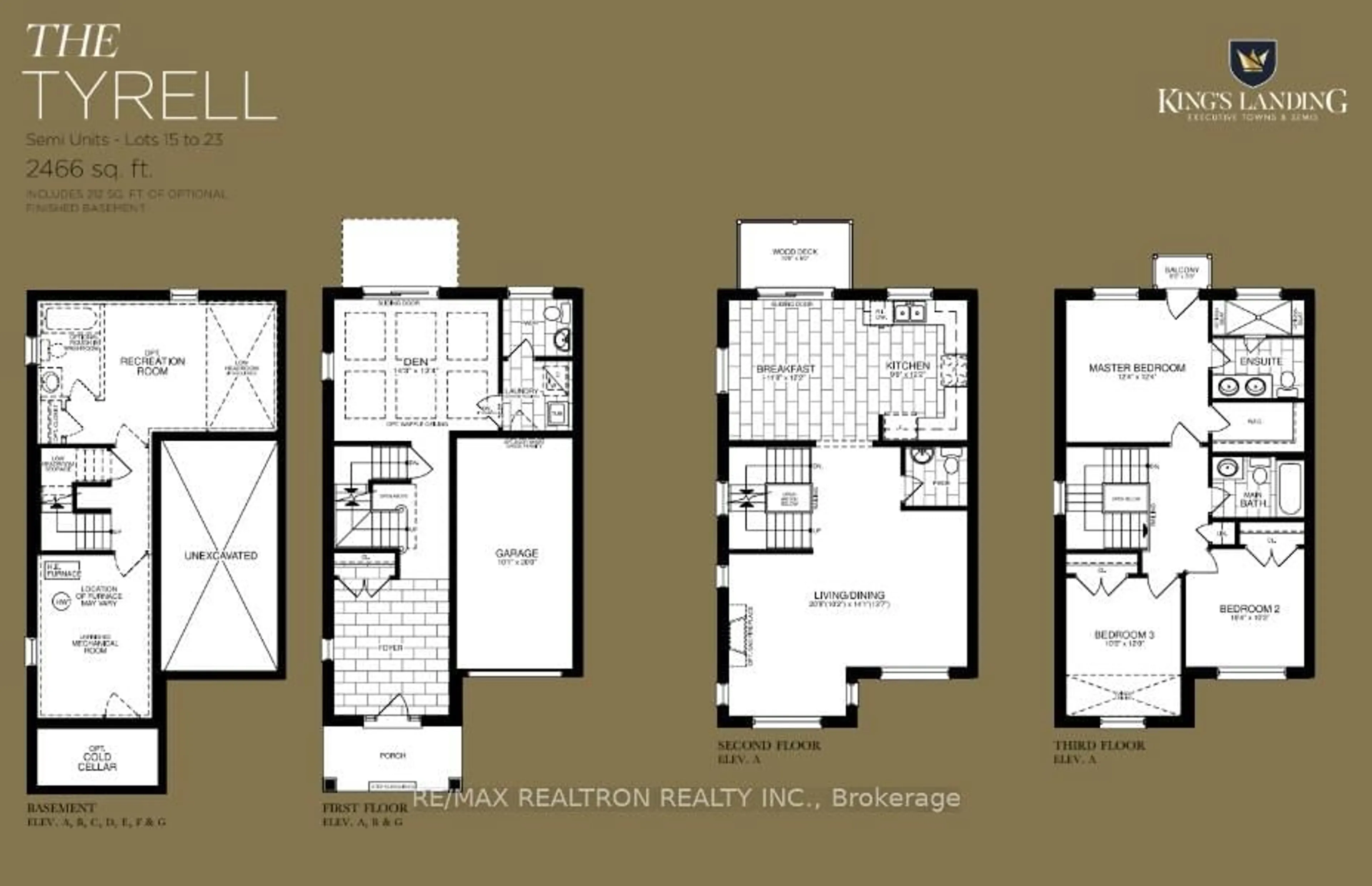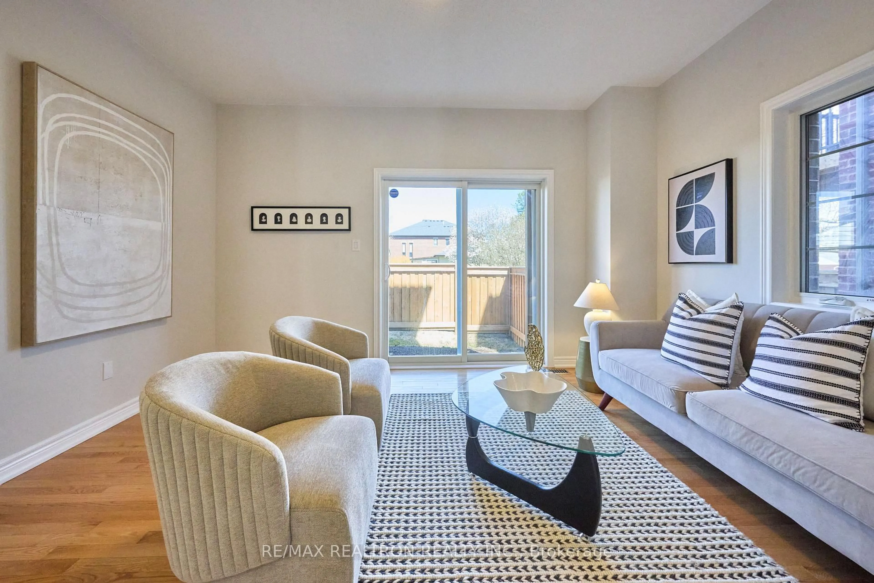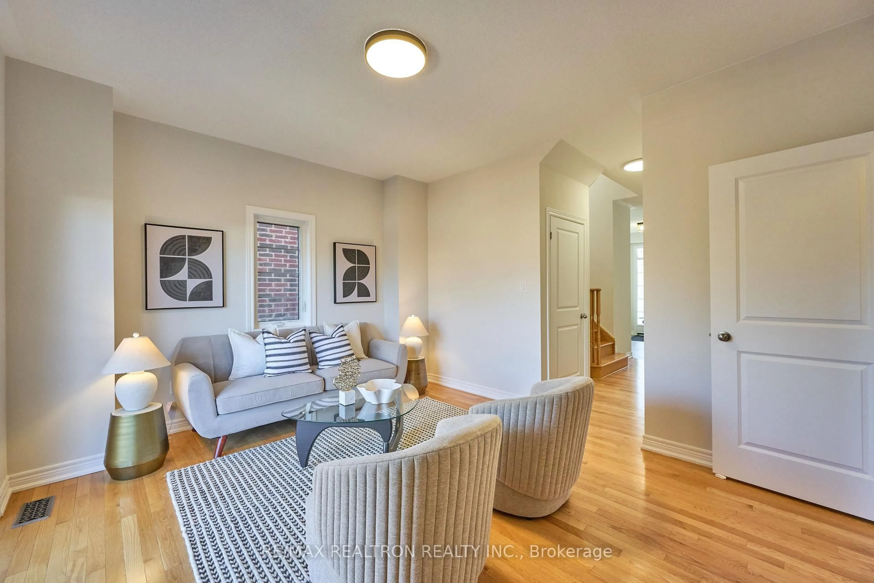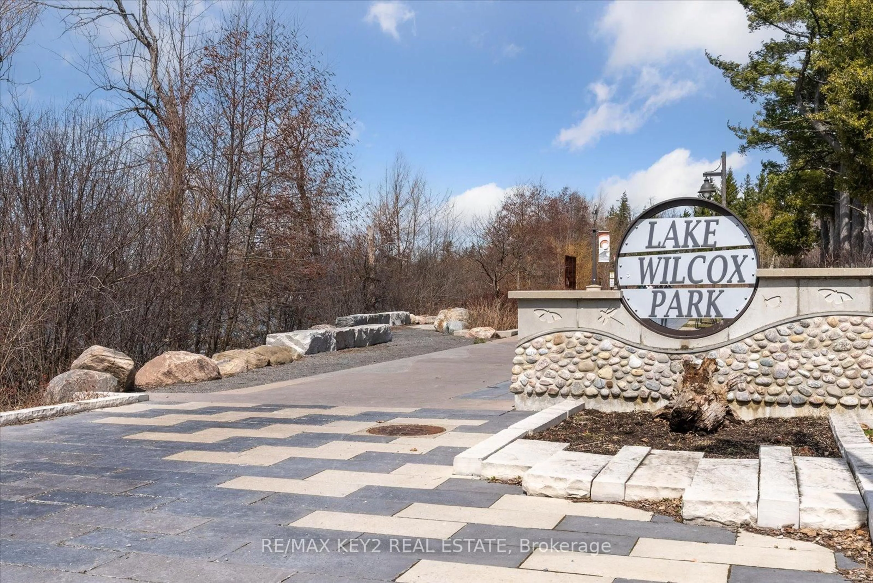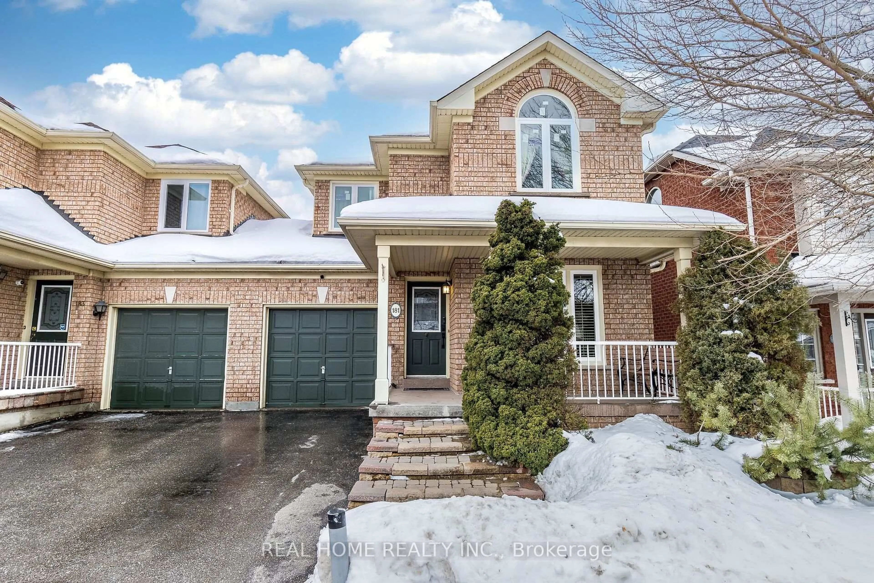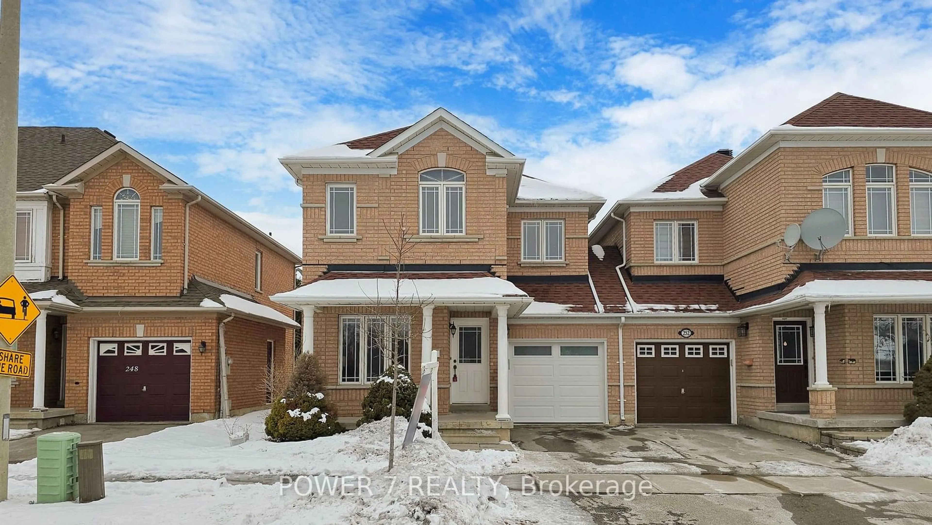10 Globemaster Lane, Richmond Hill, Ontario L4E 1H3
Contact us about this property
Highlights
Estimated valueThis is the price Wahi expects this property to sell for.
The calculation is powered by our Instant Home Value Estimate, which uses current market and property price trends to estimate your home’s value with a 90% accuracy rate.Not available
Price/Sqft$554/sqft
Monthly cost
Open Calculator

Curious about what homes are selling for in this area?
Get a report on comparable homes with helpful insights and trends.
+2
Properties sold*
$1.3M
Median sold price*
*Based on last 30 days
Description
Welcome to this Luxurious 5-Year-New Modern Semi-Detached Home in sought-after Oak Ridges! Experience sophisticated living in this stunning 3-bedroom, 4-bathroom home, perfectly designed with an open-concept layout and premium upgrades throughout. The sleek kitchen showcases stainless steel appliances, white quartz countertops, and a sun-filled eat-in area with walkout to a large private balcony perfect for morning coffee or evening gatherings. Upgraded hardwood flooring flows seamlessly across all three levels, complemented by 9 ft ceilings on both ground and main floors, pot lights, and expansive south facing windows that flood the space with natural light. The cozy family room blends effortlessly with the dining area, offering a warm and inviting space for entertaining. Additional highlights: include upgraded 200 AMP electrical service (By builder) providing ample capacity for modern living, HRV fresh air system, and a convenient laundry room with direct access to the garage. Impressive curb appeal with a fully fenced backyard and professionally finished interlock driveway with parking for one car plus built-in garage. Located steps to scenic walking trails, charming restaurants, grocery stores, and the GO Train, this home offers the perfect balance of luxury, convenience, and community living. A rare opportunity simply move in and enjoy!
Property Details
Interior
Features
Ground Floor
Foyer
3.0 x 3.5Closet / Ceramic Floor / Casement Windows
Living
4.34 x 3.76hardwood floor / W/O To Garden / Combined W/Office
Laundry
2.2 x 1.8Ceramic Floor / Laundry Sink / W/O To Garage
Exterior
Features
Parking
Garage spaces 1
Garage type Built-In
Other parking spaces 1
Total parking spaces 2
Property History
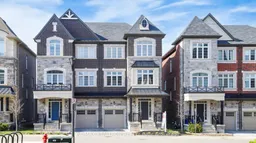 40
40