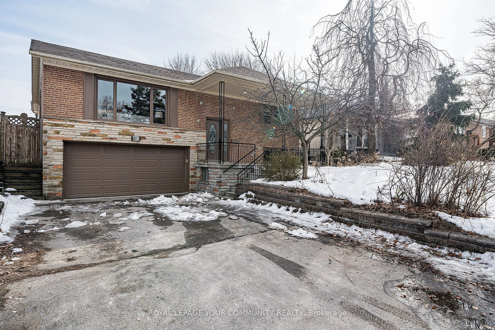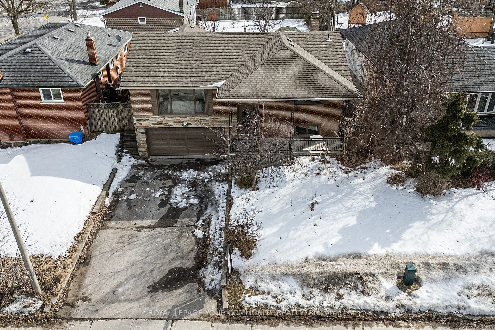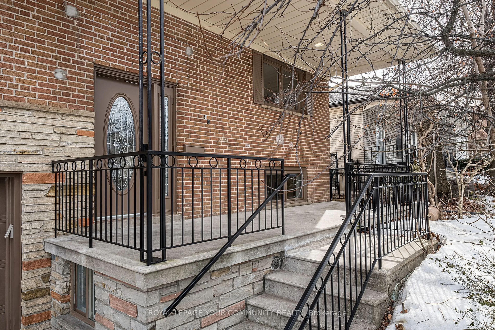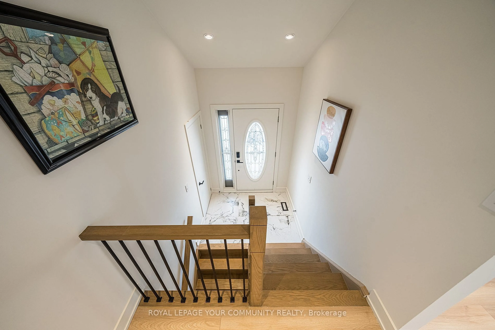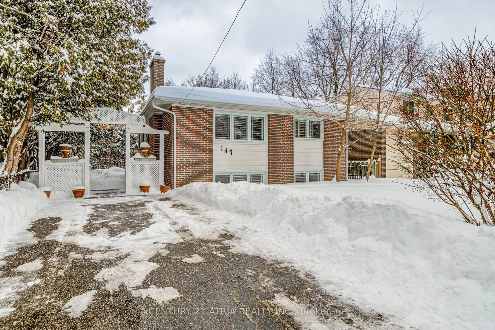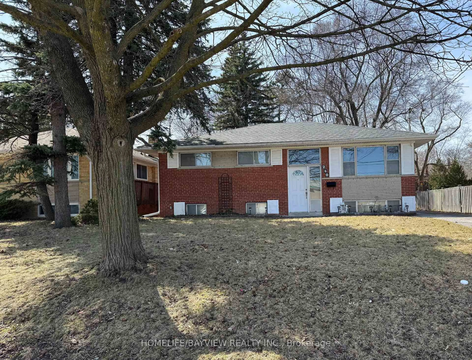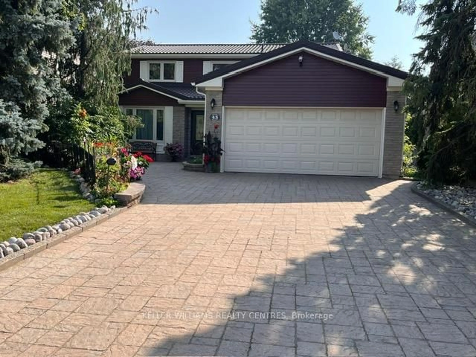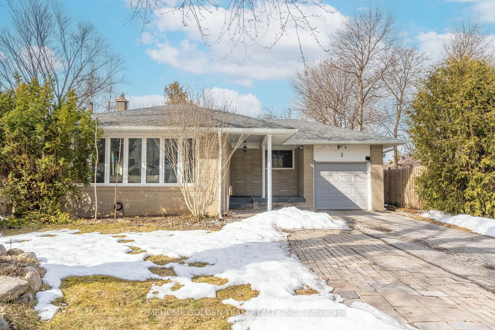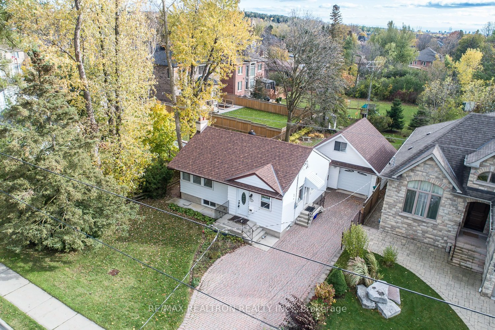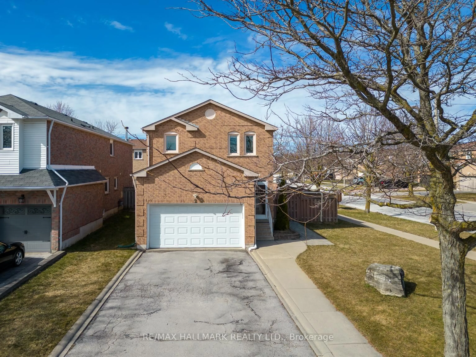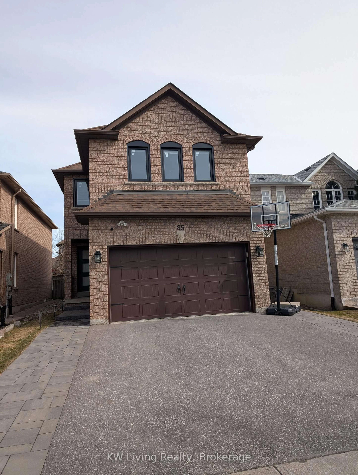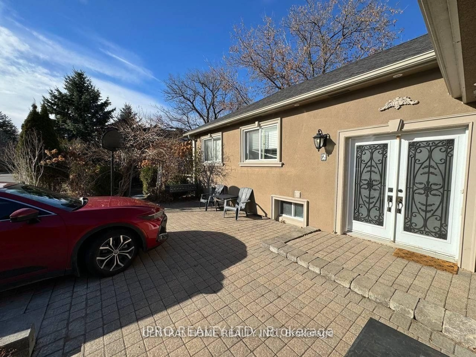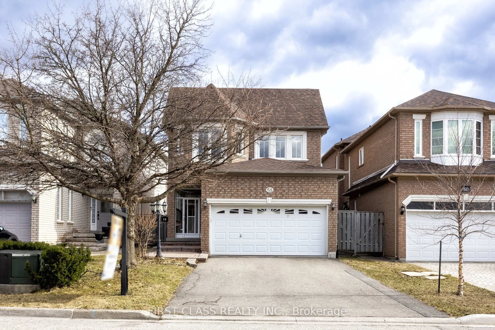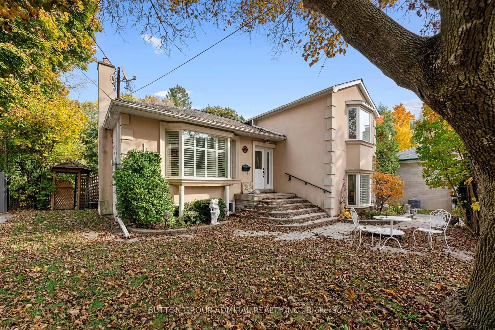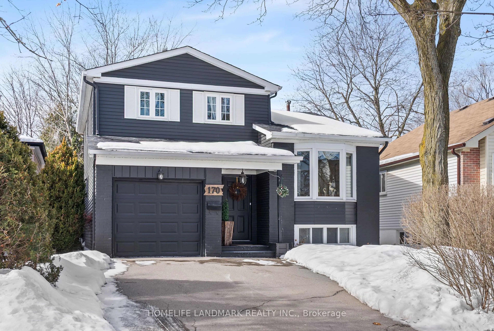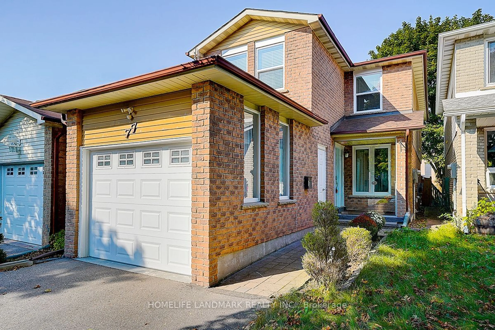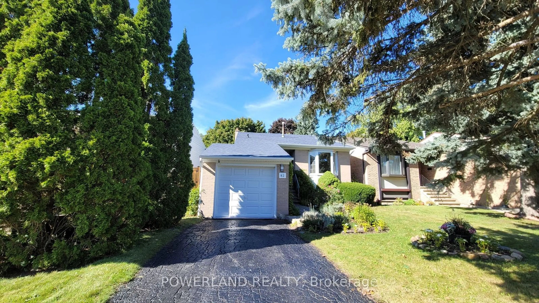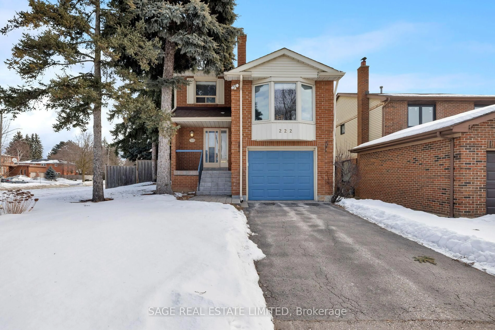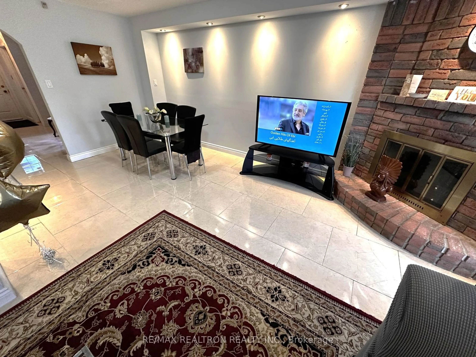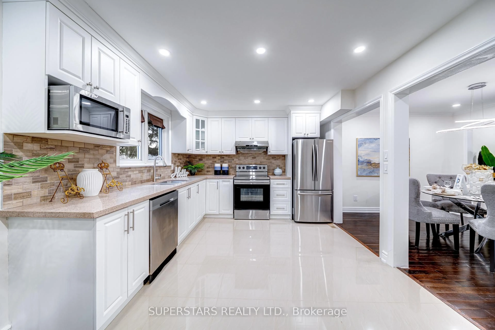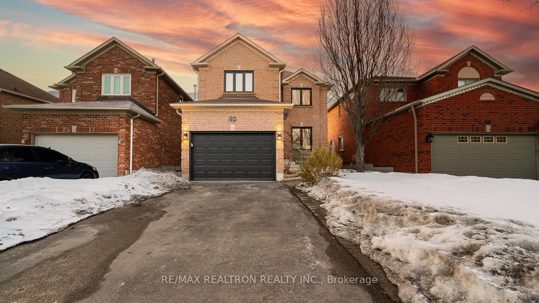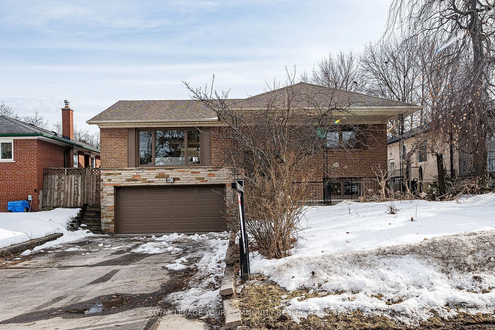
80 Trayborn Dr, Richmond Hill, Ontario L4C 4K7
Contact us about this property
Highlights
Estimated ValueThis is the price Wahi expects this property to sell for.
The calculation is powered by our Instant Home Value Estimate, which uses current market and property price trends to estimate your home’s value with a 90% accuracy rate.Not available
Price/Sqft-
Est. Mortgage$6,381/mo
Tax Amount (2024)$5,800/yr
Days On Market46 days
Description
LOCATION:Conveniently located near Yonge Street, this residence boasts easy access to public transportation and local amenities.The friendly neighborhood adds to the overall appeal,making it an attractive choice for both potential homeowners and investors.FEATURS & RENOVATIONS: Extensive major renovations recently completed.Open-concept design that enhances the flow of space.A newly renovated powder room with vanity and a modernized kitchen featuring a new island and lighting.New flooring throughout, along with new baseboards and shoe molding. Almost-new bathroom with an updated shower,vanity and ceramic and tile finishes.New toilet,doors,and trim for an overall updated look. New stairs/railing for added functionality and aesthetics.Fresh decorations and new paint throughout,creating a clean, attractive place.New thermostat and stainless steel appliances.Furnace installed just 2-3 years,executive updates for easy maintenance.LOT:Almost rectangle-shaped lot (50x110 feet)5550 sqft land, providing a nice yard space for outdoor activities.North-facing, ensuring abundant natural light and sunshiny throughout the day no obstacles like large trees blocking sunlight. Shed at the corner of the yard for extra storage.Great-sized deck, perfect for relaxing or entertaining and barbeque, located in front of the family room.Large driveway for 4 car parking.Beautiful landscape with a few fruit trees.POTENTIAL&COMFORT:The home has the potential for 2 separate living units,the owner Does not Warrant Retrofit Status Of Basement Apt.Cozy, well-maintained interior that heats and cools efficiently.Thoughtfully designed layout maximizes space,ensuring minimal dead areas and enhancing usability.This property is a fantastic opportunity for anyone seeking a beautifully renovated,bright, and low-maintenance home.It's ideal blend of modern amenities,potential for investment,and sense of community make it worth considering for personal use or as a valuable addition to an investment portfolio.
Property Details
Interior
Features
Main Floor
Dining
3.4 x 3.0O/Looks Dining / Window / Pot Lights
Primary
3.7 x 3.4Closet / Window
Kitchen
4.6 x 2.8Open Concept / Centre Island / Stainless Steel Appl
Living
5.5 x 4.0Open Concept / Large Window
Exterior
Features
Parking
Garage spaces 2
Garage type Built-In
Other parking spaces 4
Total parking spaces 6
Property History
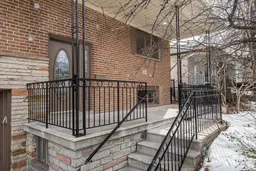
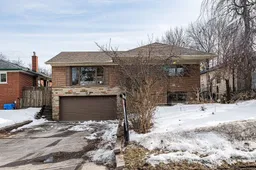 48
48Get up to 1% cashback when you buy your dream home with Wahi Cashback

A new way to buy a home that puts cash back in your pocket.
- Our in-house Realtors do more deals and bring that negotiating power into your corner
- We leverage technology to get you more insights, move faster and simplify the process
- Our digital business model means we pass the savings onto you, with up to 1% cashback on the purchase of your home
