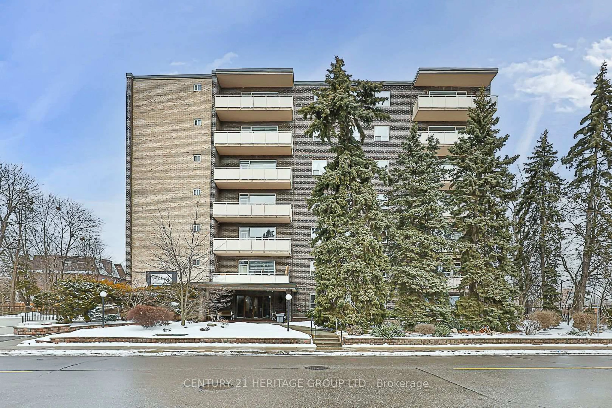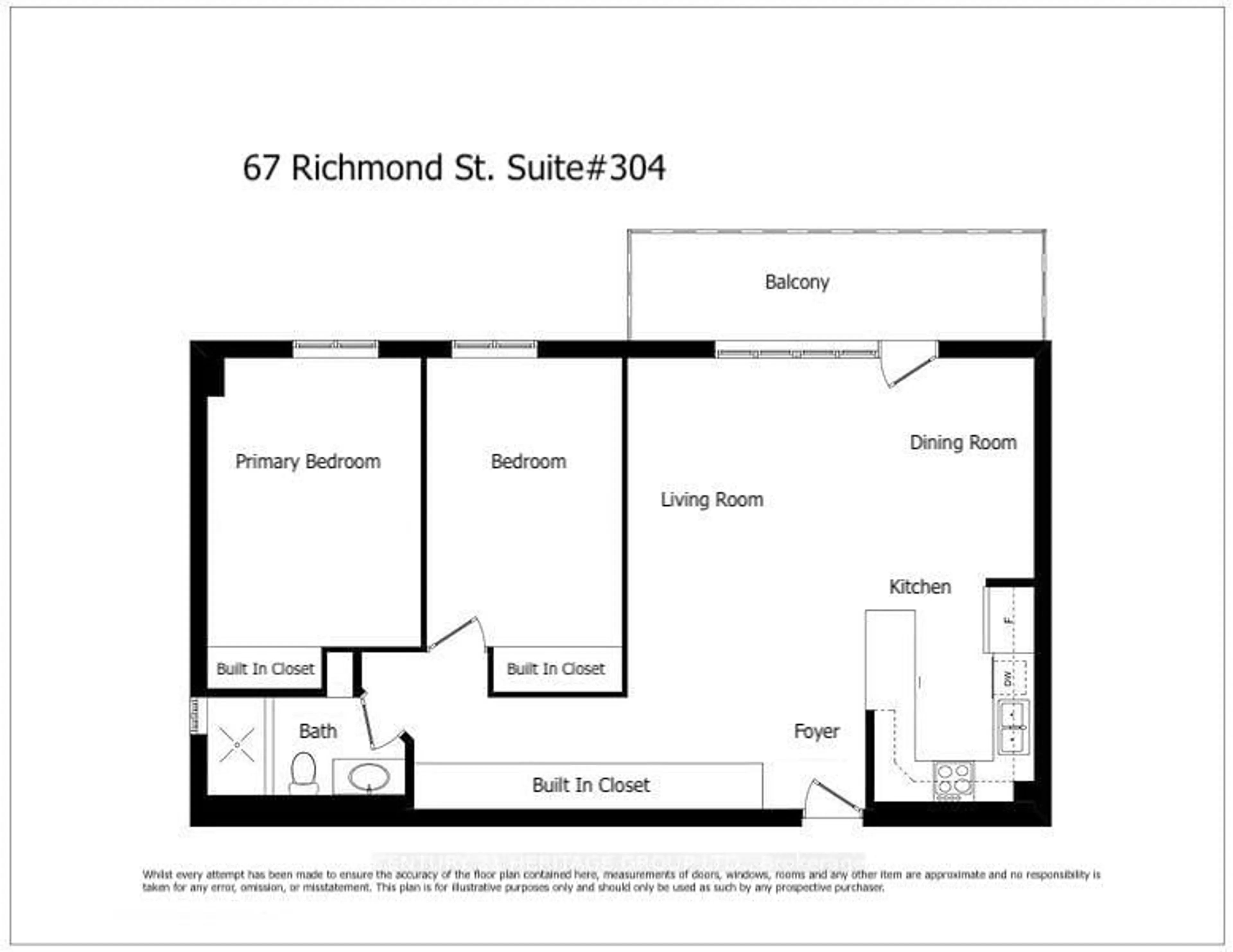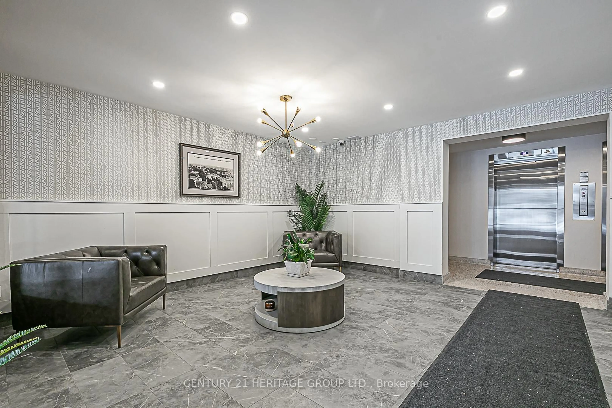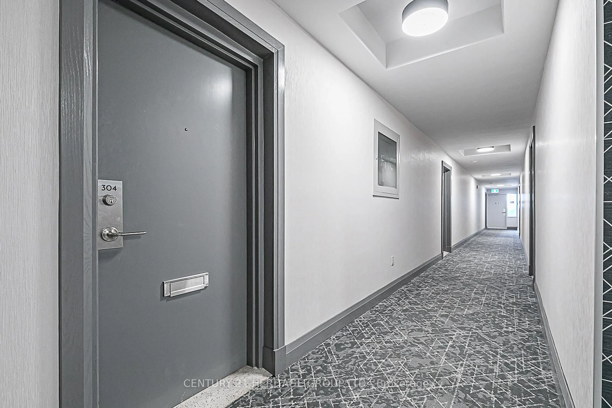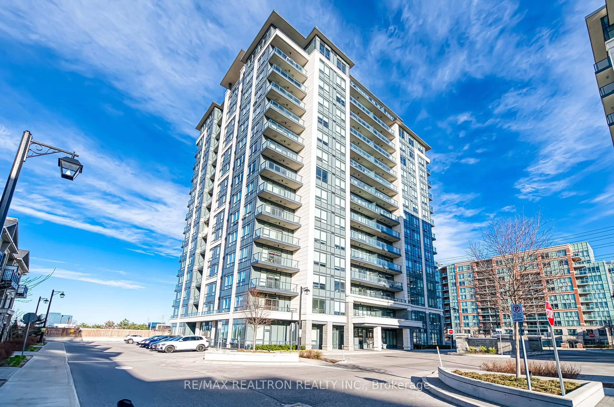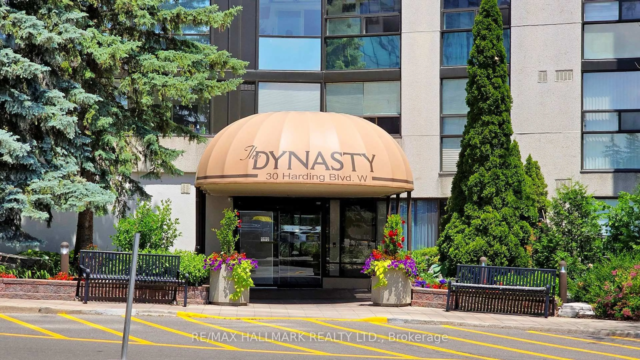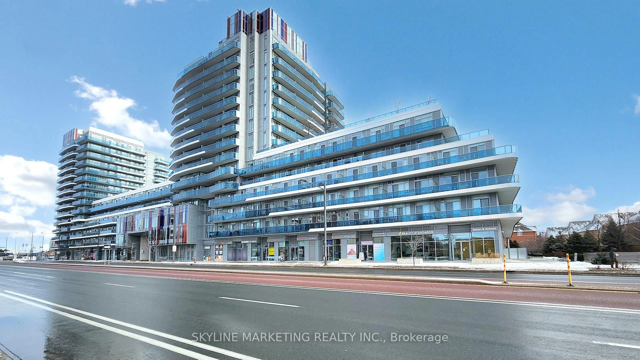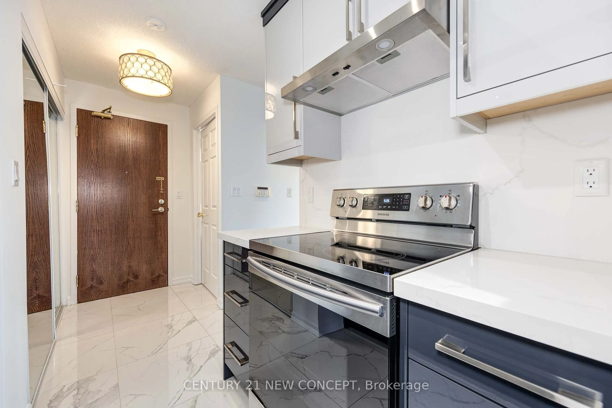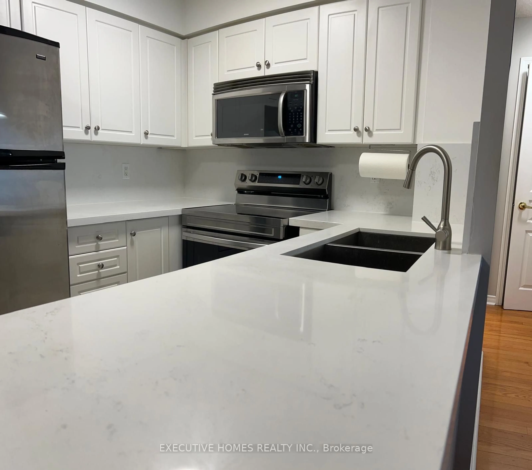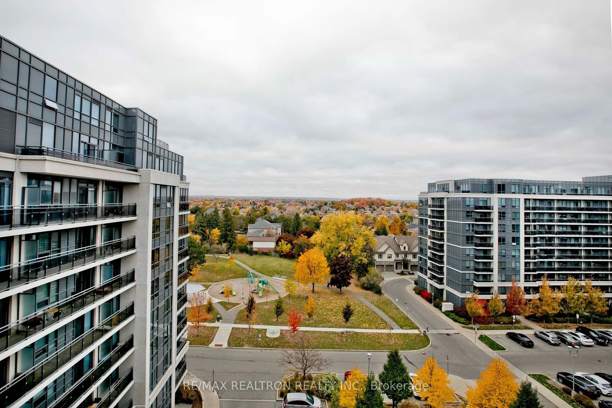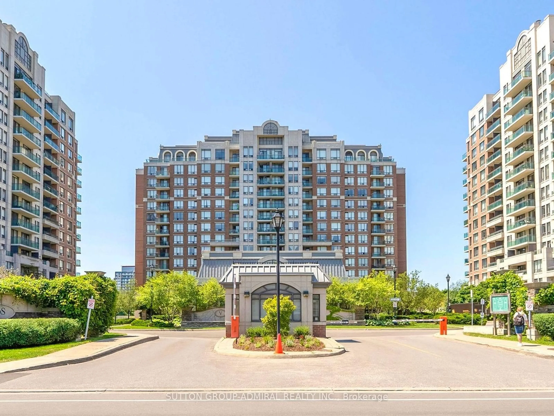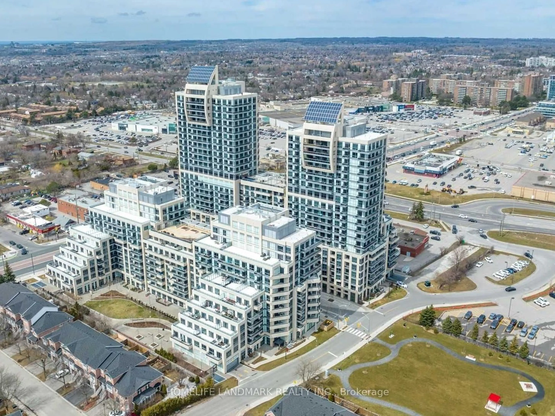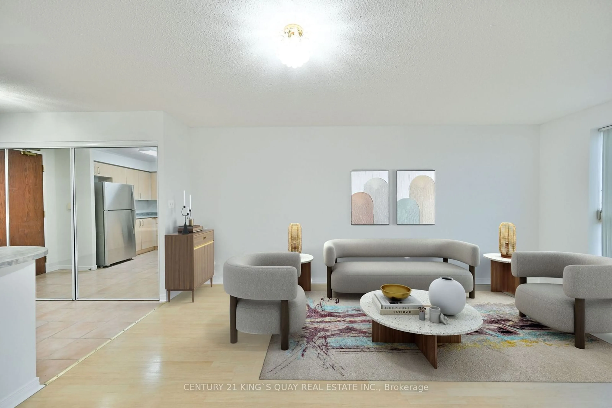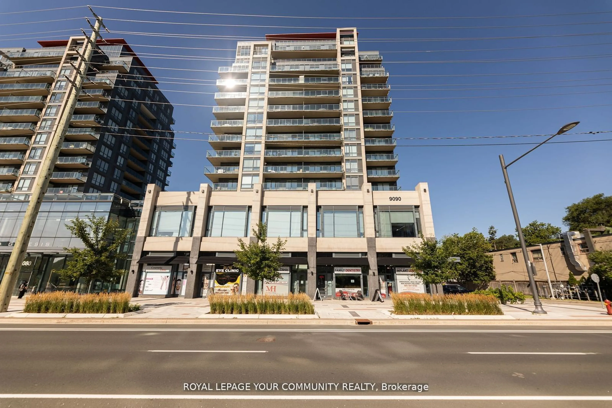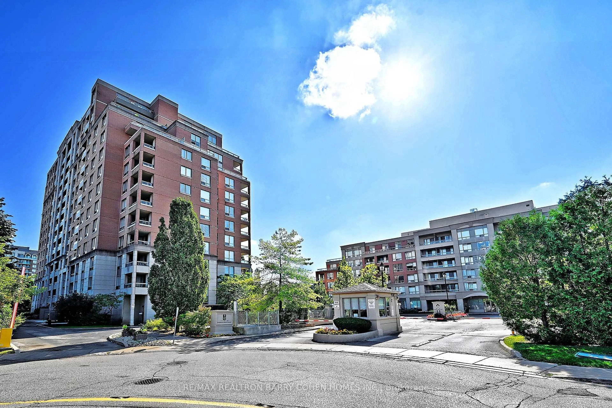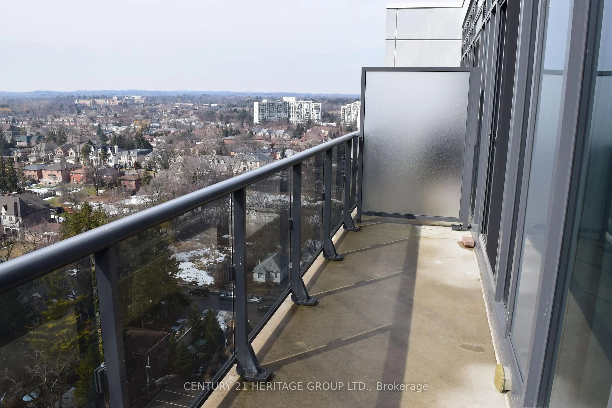67 Richmond St #304, Richmond Hill, Ontario L4C 3Y3
Contact us about this property
Highlights
Estimated ValueThis is the price Wahi expects this property to sell for.
The calculation is powered by our Instant Home Value Estimate, which uses current market and property price trends to estimate your home’s value with a 90% accuracy rate.Not available
Price/Sqft$554/sqft
Est. Mortgage$2,014/mo
Tax Amount (2024)$1,767/yr
Maintenance fees$943/mo
Days On Market23 days
Total Days On MarketWahi shows you the total number of days a property has been on market, including days it's been off market then re-listed, as long as it's within 30 days of being off market.115 days
Description
Welcome to Suite #304 at The Blythewood. This beautifully appointed suite offers a spacious, open-concept design perfect for modern living. The sleek, contemporary kitchen boasts quartz countertops, stainless steel appliances, a custom backsplash, and ample cabinet and counter space, including a breakfast bar with stylish pendant lighting. The adjacent dining area provides the perfect setting for meals and features a walkout to a large balcony. Relax in the inviting living room, which features a unique accent wall that adds character to the space. Generous built-in closets line the hallway, offering convenient and stylish storage. Both bedrooms are well-sized and include built-in closets, ceiling fans, and large windows that fill the rooms with natural light. The three-piece bathroom features a glass-enclosed shower with a rain showerhead and a handheld fixture, combining functionality with luxury. Rich hardwood floors run throughout most of the suite, adding warmth and elegance. Enjoy outdoor living on your expansive balcony, with serene western views perfect for catching the sunset. This unit includes one underground parking space and a private storage locker for added convenience. Conveniently located near parks, schools, libraries, and recreational facilities, as well as the Mill Pond, Richmond Hill Centre for the Performing Arts, and public transit, this suite offers an unbeatable location for those seeking comfort and accessibility. Don't miss the opportunity to make suite #304 your new home today!
Property Details
Interior
Features
Main Floor
Kitchen
3.31 x 2.53Quartz Counter / Stainless Steel Appl / Backsplash
Dining
3.29 x 2.53Open Concept / W/O To Balcony / hardwood floor
Living
6.02 x 3.52Open Concept / Large Window / hardwood floor
Primary
4.33 x 3.18B/I Closet / hardwood floor / Ceiling Fan
Exterior
Features
Parking
Garage spaces 1
Garage type Underground
Other parking spaces 0
Total parking spaces 1
Condo Details
Amenities
Visitor Parking
Inclusions
Property History
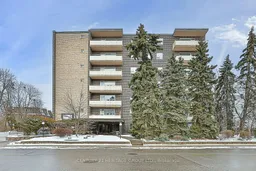 30
30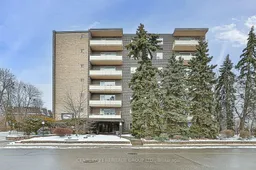
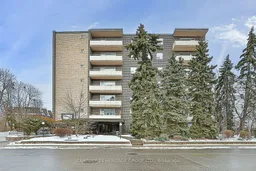
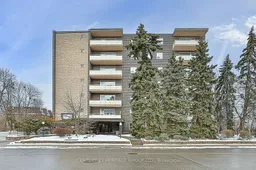
Get up to 1% cashback when you buy your dream home with Wahi Cashback

A new way to buy a home that puts cash back in your pocket.
- Our in-house Realtors do more deals and bring that negotiating power into your corner
- We leverage technology to get you more insights, move faster and simplify the process
- Our digital business model means we pass the savings onto you, with up to 1% cashback on the purchase of your home
