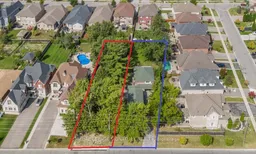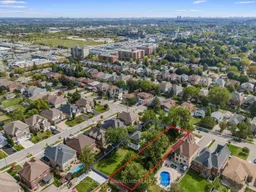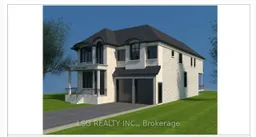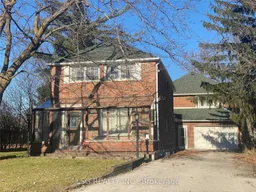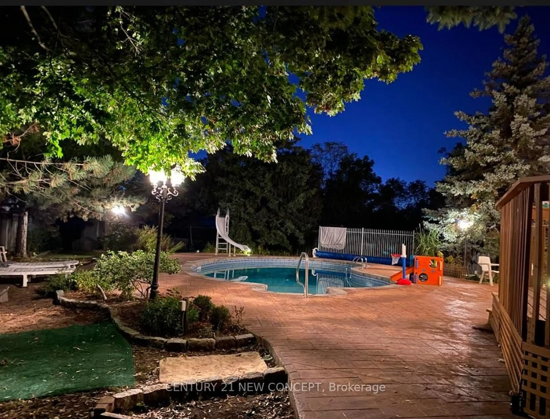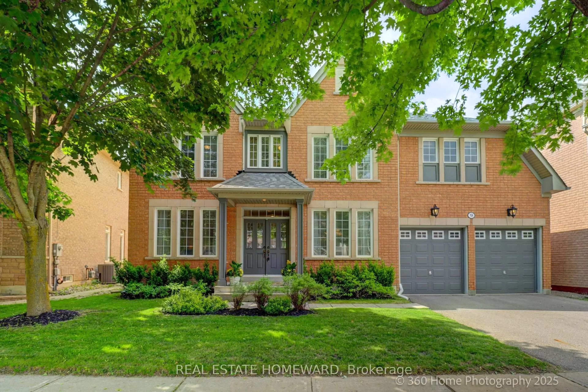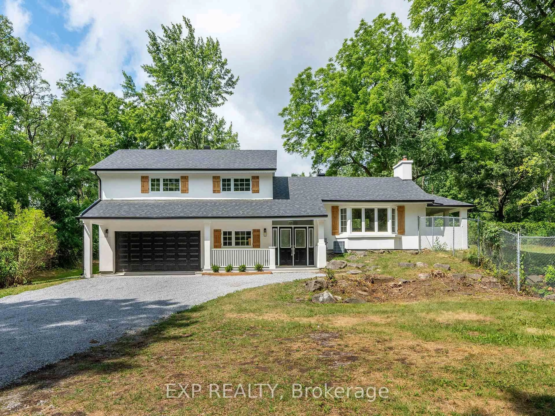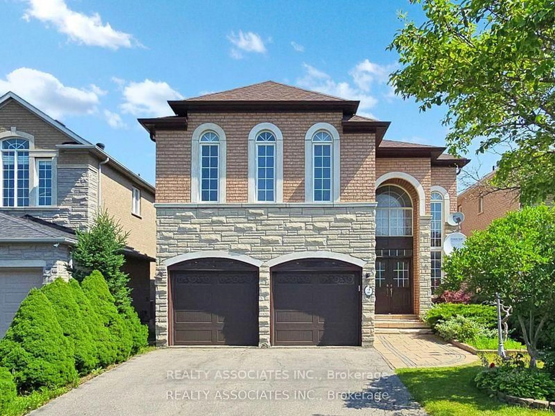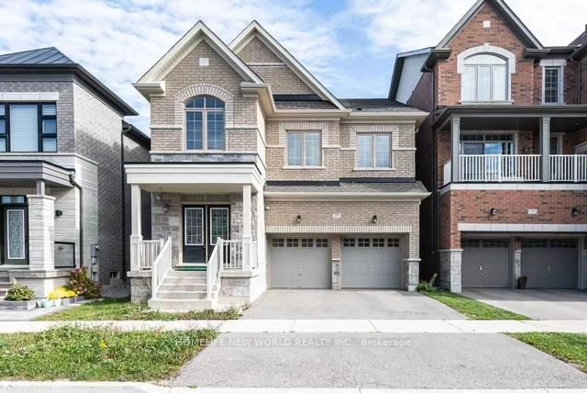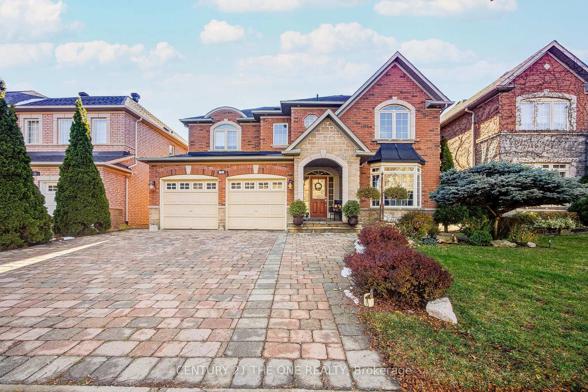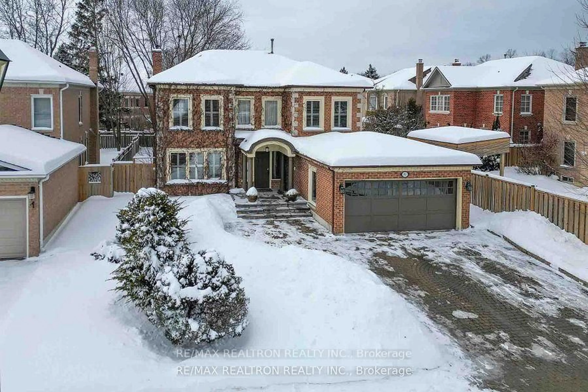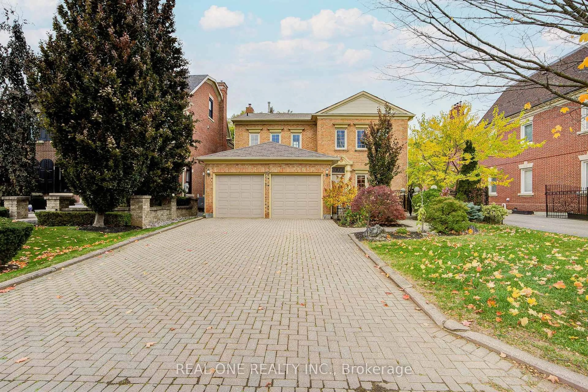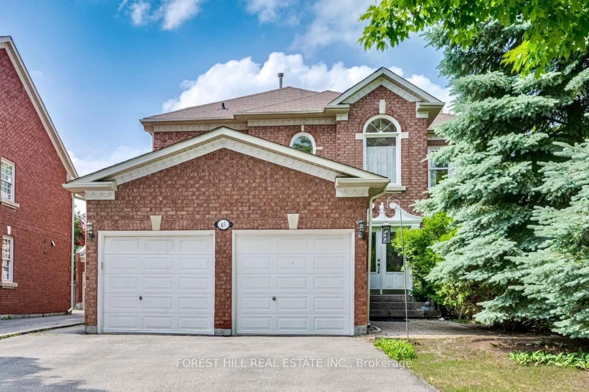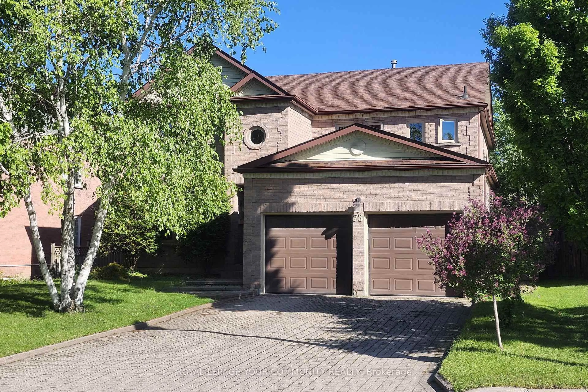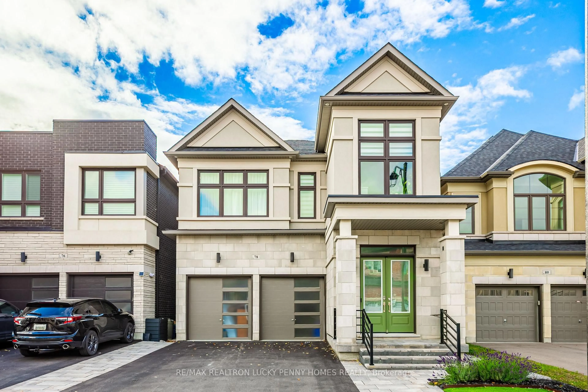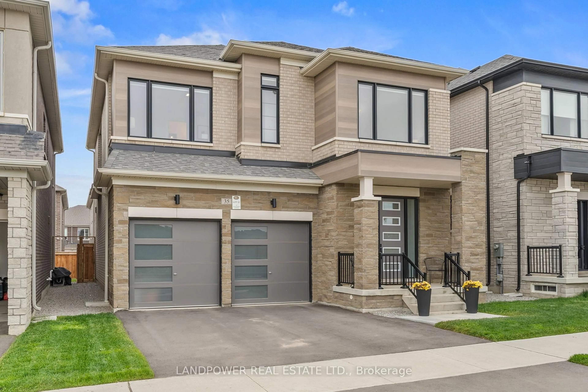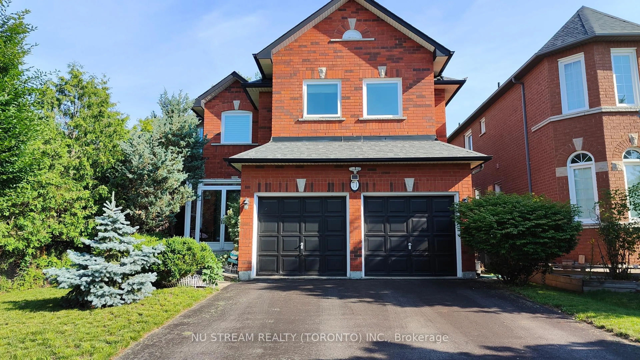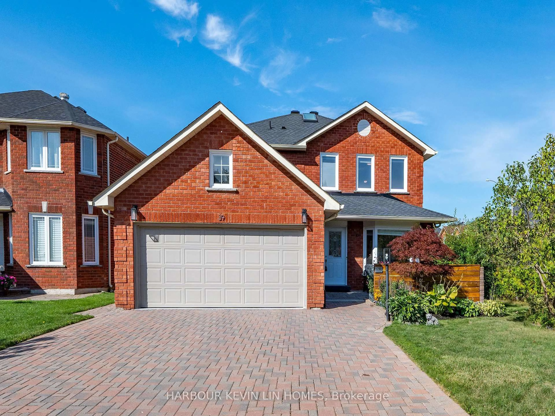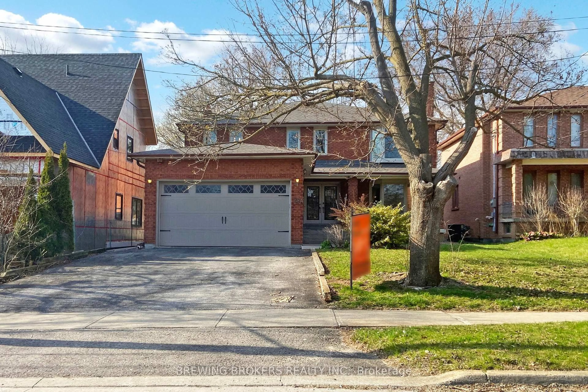***Attention Builders, Investors And End Users*** Seize this rare opportunity to purchase a massive double lot (103ft x 226 ft) with existing house completely on one lot and the opportunity to build a breathtaking custom home on the already severed second lot (51 x 226 ft). Amazing location and surrounded by luxury multimillion-dollar estates in the heart of the highly sought-after Mill Pond neighbourhood in Richmond Hill. Only Steps to Yonge St., public transit, shopping, banks, and a variety of restaurants! The vacant lot is already fully serviced and includes all architectural drawings ready to apply for Permits to build a stunning 2 storey, 5,000 sq.ft. custom home featuring 5 Bedrooms, 6 Bathrooms, Built-In 2 car garage and additional 4 parking spaces on Driveway. Customize to your choosing prior to applying for permits! The existing home has also been approved for a second custom built house, or it offers the flexibility to maintain the existing home and renovate or you can choose to rent out the 2 separate units for great rental income! The existing main house is in excellent condition and features an open-concept floor plan with 4 spacious bedrooms, and 2 bathrooms! The 2nd Unit above the massive 4 car garage, is a self-contained 1-bedroom apartment with full Kitchen and large living/dining room. The Massive Drive through garage is perfect for storing construction materials while building the next door home! **EXTRAS** Explore the outdoors with Mill Pond, playgrounds, and scenic trails right at your doorstep. Top-rated private and public schools are nearby, making this an ideal location for families.
Inclusions: Severance approved and registered. Architectural Plans Available! Sewer and Water fees already paid and services are ready to the Lot. Trees approved for removal and quote to remove for under $10,000
