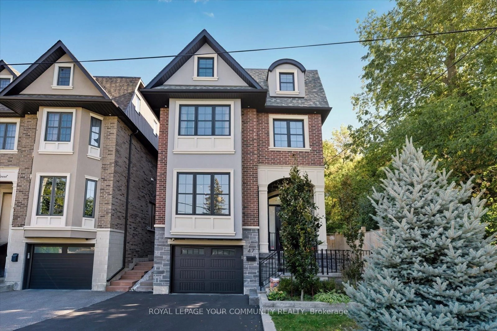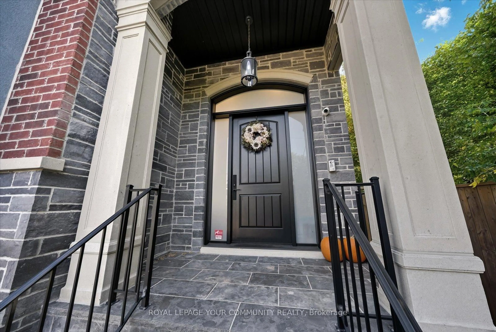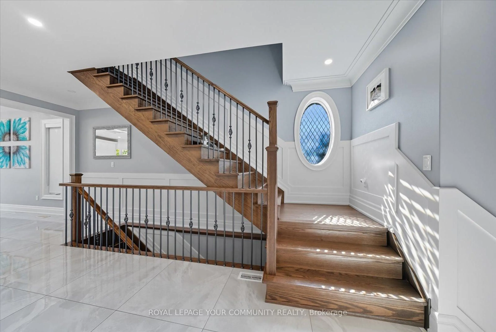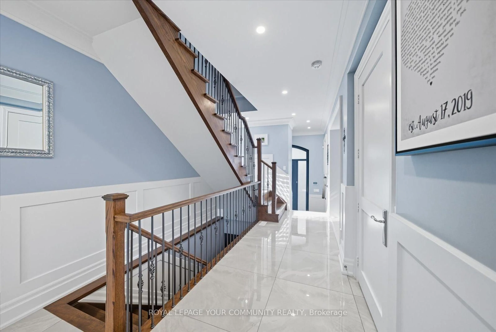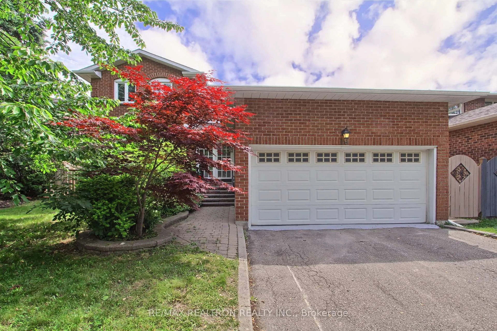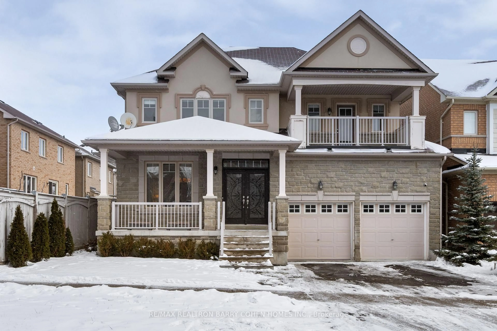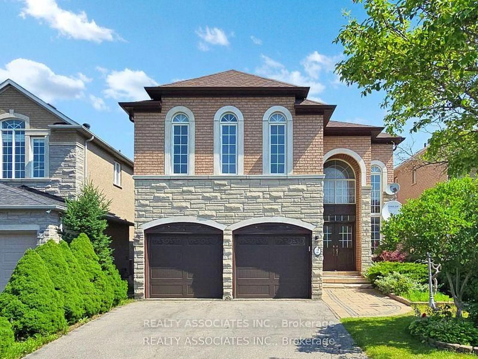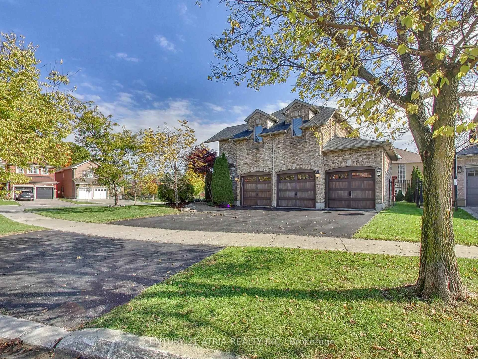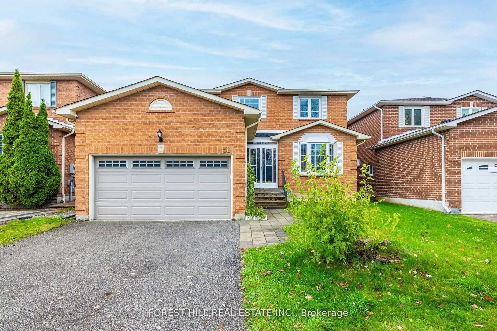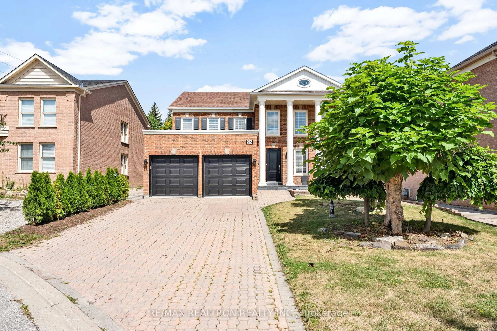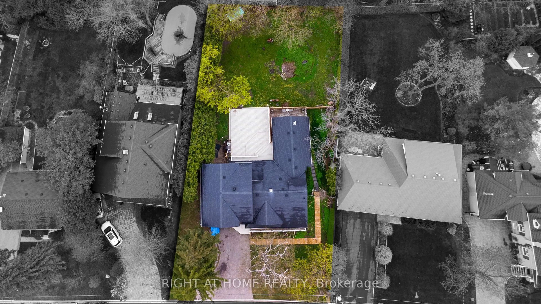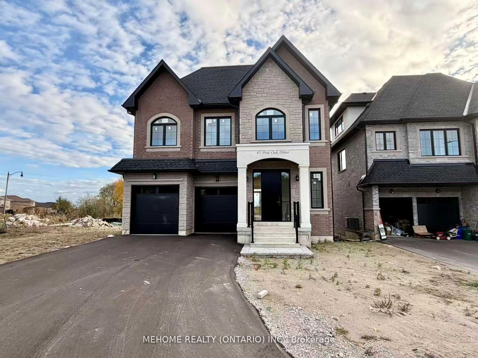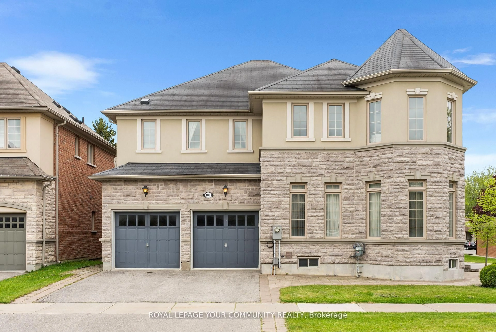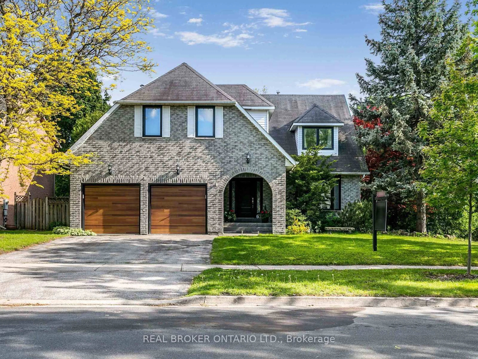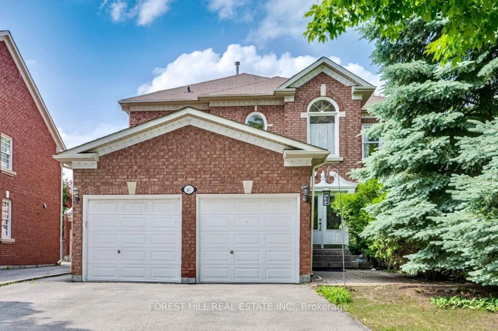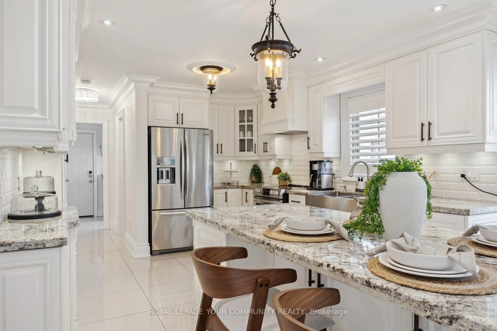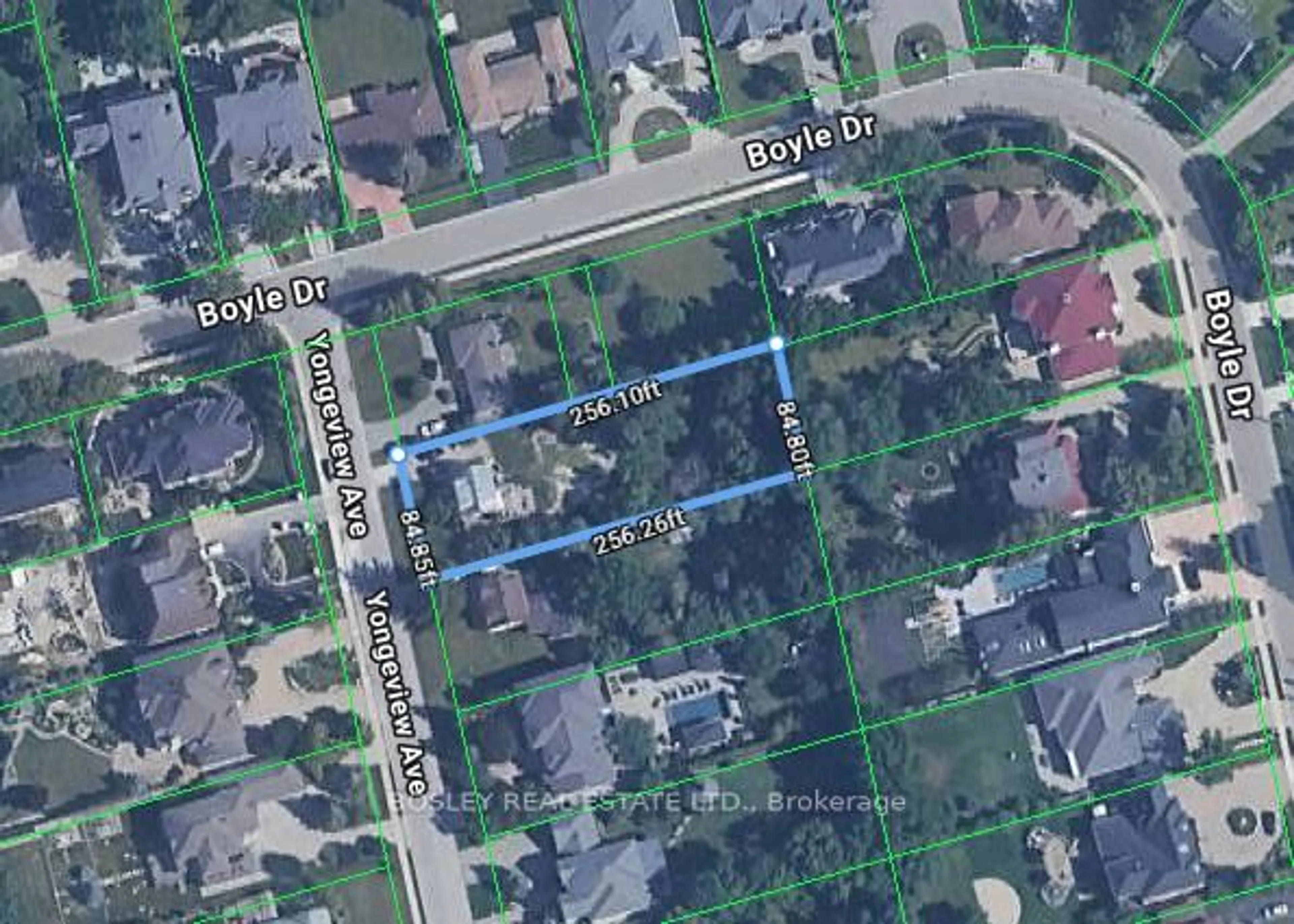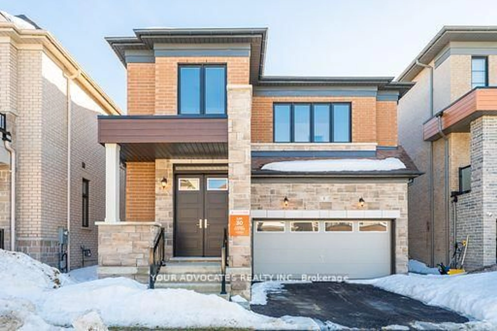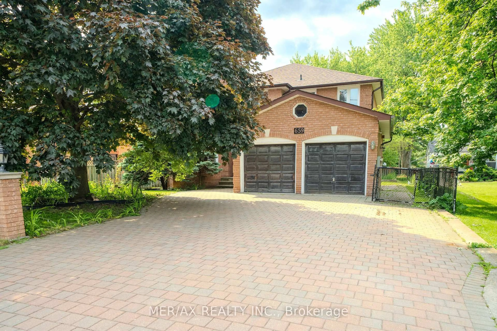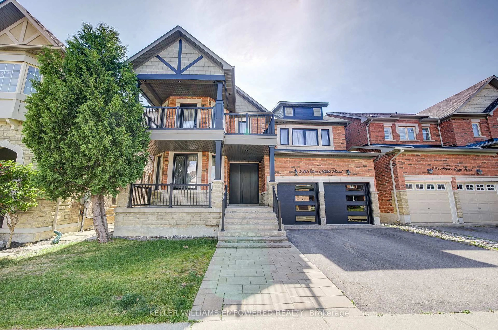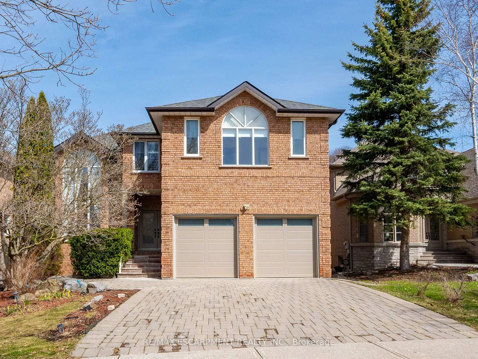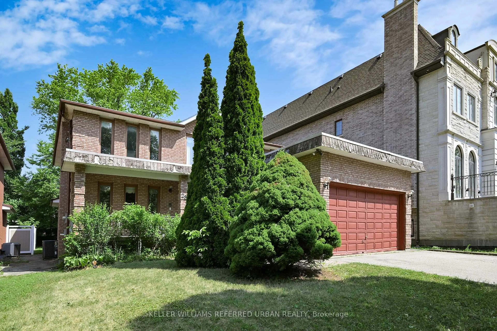47 Hall St, Richmond Hill, Ontario L4C 4N7
Contact us about this property
Highlights
Estimated valueThis is the price Wahi expects this property to sell for.
The calculation is powered by our Instant Home Value Estimate, which uses current market and property price trends to estimate your home’s value with a 90% accuracy rate.Not available
Price/Sqft$604/sqft
Monthly cost
Open Calculator
Description
Welcome to 47 Hall Street, A Custom-Built Luxury Home in the Heart of Mill Pond. Nestled in one of Richmond Hill's most prestigious and sought-after neighbourhoods, this custom-built masterpiece combines timeless design with modern luxury. Built in 2020, this home exudes elegance and sophistication in every detail. Step inside to find intricate wainscoting, detailed ceiling designs, and stunning crown moulding throughout. The chef-inspired kitchen features custom cabinetry, high-end appliances, and a large centre island that flows seamlessly into the open-concept living space - perfect for entertaining and family living. With 4 spacious bedrooms, each offering its own ensuite and walk-in closet, comfort and privacy are at the forefront of this home's design. The primary suite is a true retreat featuring a large walk-in closet with built-in vanity and a luxurious 6-piece spa-inspired ensuite. Additional highlights include a convenient upper-level laundry room, an elevator servicing all levels, and heated floors on both the main and lower levels. Step outside to enjoy a private pool, offering the perfect space to relax and unwind. Located just moments from scenic Mill Pond Park, top-rated schools, trails, shops, and dining - this home offers the best of luxury and location. The epitome of refined living in the heart of Mill Pond.
Property Details
Interior
Features
Main Floor
Family
6.7 x 3.97Heated Floor / Crown Moulding / Fireplace
Dining
6.7 x 3.97W/O To Balcony / hardwood floor / Crown Moulding
Kitchen
7.82 x 3.4Centre Island / Double Sink / B/I Oven
Breakfast
4.58 x 3.66Pot Lights / W/O To Balcony
Exterior
Features
Parking
Garage spaces 1
Garage type Built-In
Other parking spaces 2
Total parking spaces 3
Property History
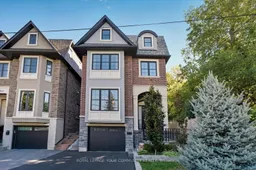 14
14
