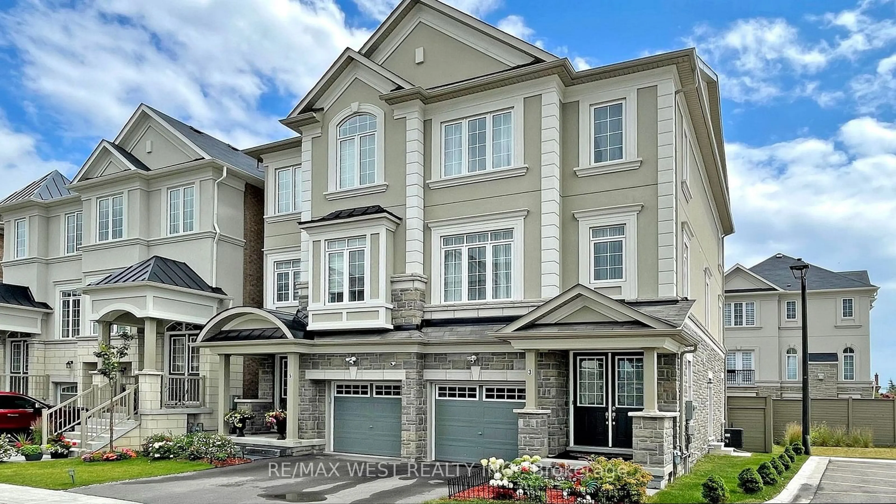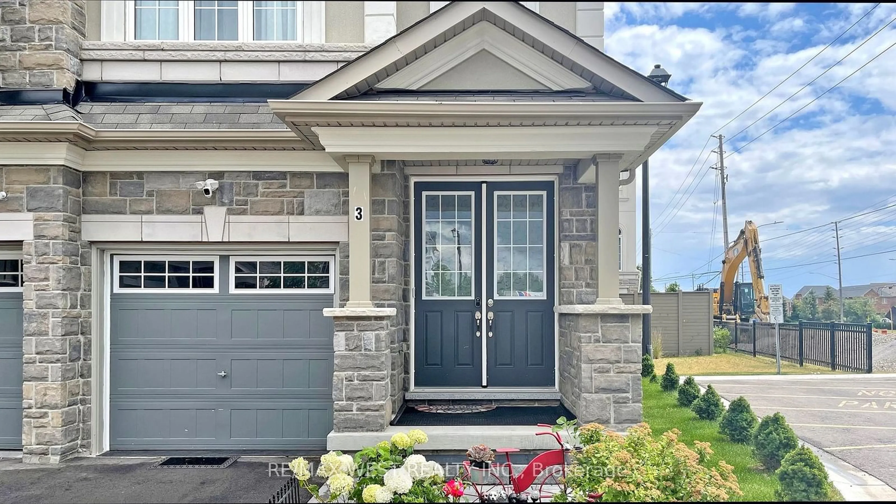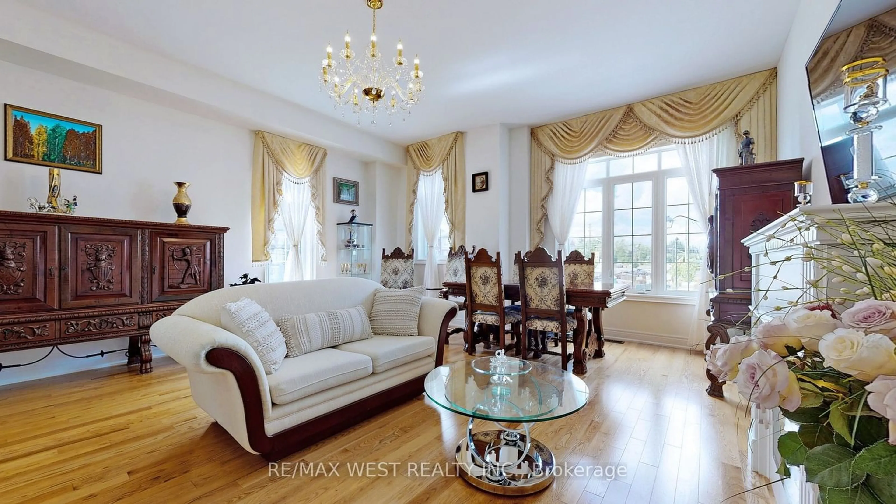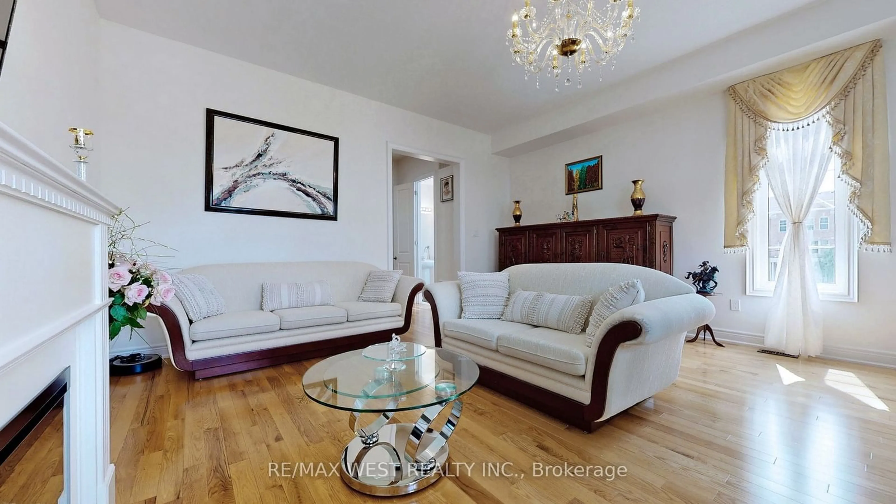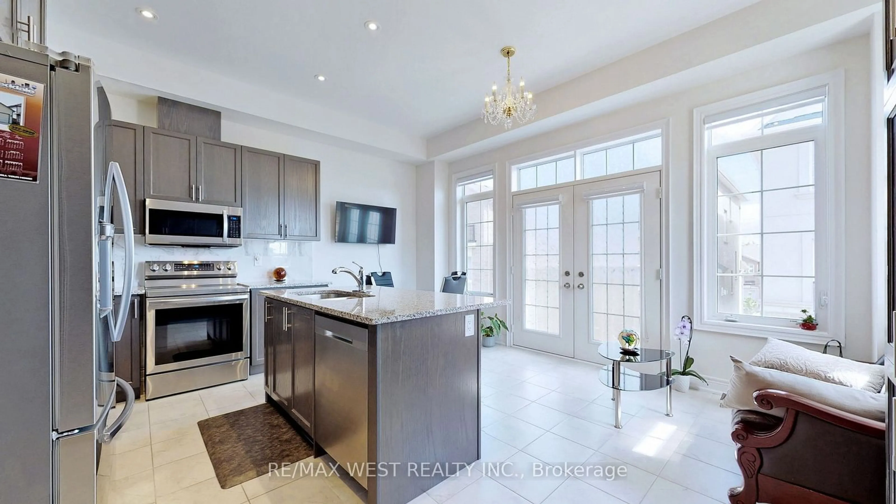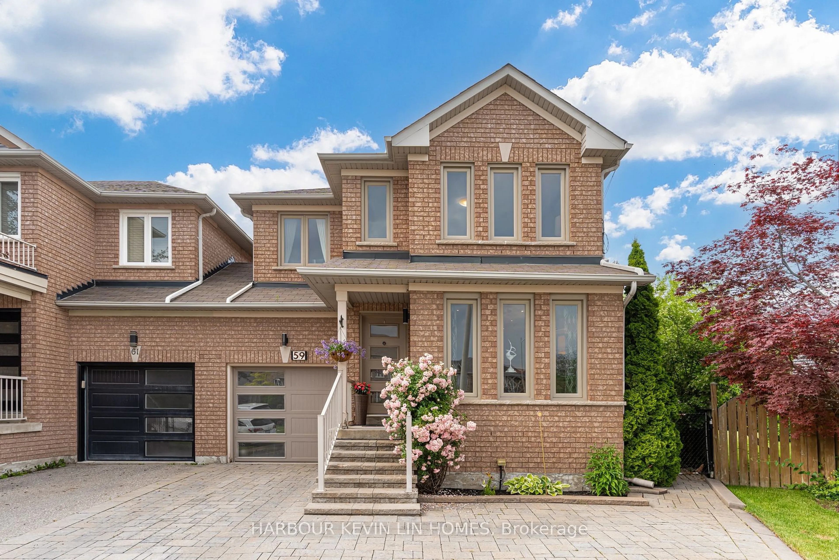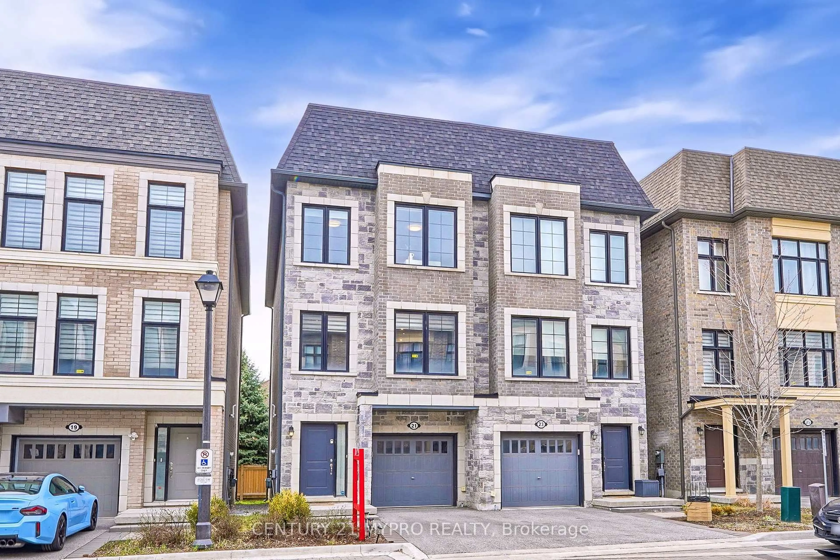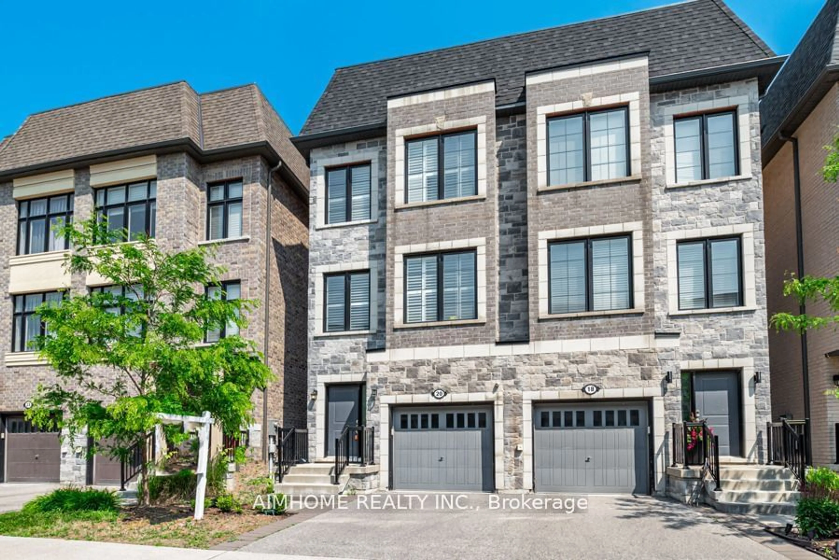3 Lasalle Lane, Richmond Hill, Ontario L4C 7V6
Contact us about this property
Highlights
Estimated ValueThis is the price Wahi expects this property to sell for.
The calculation is powered by our Instant Home Value Estimate, which uses current market and property price trends to estimate your home’s value with a 90% accuracy rate.Not available
Price/Sqft$629/sqft
Est. Mortgage$6,008/mo
Tax Amount (2024)$5,815/yr
Days On Market162 days
Total Days On MarketWahi shows you the total number of days a property has been on market, including days it's been off market then re-listed, as long as it's within 30 days of being off market.315 days
Description
Stunning 3 Storey Semi In The Heart Of A High Demand Area Of Mill Pond W/ Great Schools, Transit, Parks & Shopping At The Boarder Of Richmond Hill & Vaughan. This 5-Yr Old Semi-Detached Home Offers 2,350 Sqft. Perfect Layout With 4 Bedrooms & 5 Bathrooms. Sun-Filled Corner Lot With Lots Of Windows & Side Entrance To Main Floor Separate Unit W/Ensuite. $$$ Spent On Upgrades, Quartz Countertops In Kitchen & Bathrooms. Pot Lights, 10' Ceiling Main Flr, 9' Upper Flr, Gourmet Kitchen W/ Over Sized Cabinets, Central Island, Custom Pantries & S/S Appliances. Fresh Painting & Hardwood Flr Thru-Out, Elegant Spacious Master Bedroom W/ Juliet Balcony, Walk In Closet W/ Custom Organizer & 4Pcs Spa Inspired Ensuite W/ Freestanding Tub & Sep Shower. Sep Entrance To Fully Fenced Backyard. Goes To Top Ranking Pleasantville Public School, Alexander Mackenzie Hs, St. Mary Immaculate, St. Theresa Of Lisieux Catholic Schools, Parks, Go Train Station.
Property Details
Interior
Features
Main Floor
Breakfast
2.38 x 5.21Kitchen
2.62 x 5.21Tile Floor / Pantry
Living
5.55 x 5.21hardwood floor / Fireplace / Window
Dining
5.55 x 5.21hardwood floor / Fireplace / Window
Exterior
Features
Parking
Garage spaces 1
Garage type Built-In
Other parking spaces 1
Total parking spaces 2
Property History
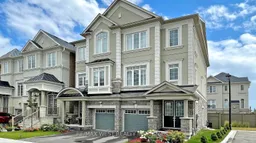 27
27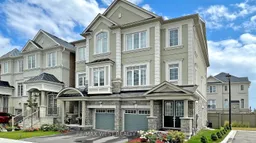
Get up to 1% cashback when you buy your dream home with Wahi Cashback

A new way to buy a home that puts cash back in your pocket.
- Our in-house Realtors do more deals and bring that negotiating power into your corner
- We leverage technology to get you more insights, move faster and simplify the process
- Our digital business model means we pass the savings onto you, with up to 1% cashback on the purchase of your home
