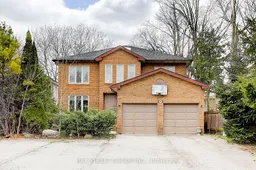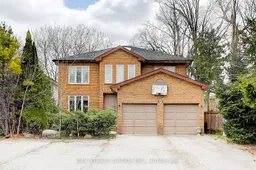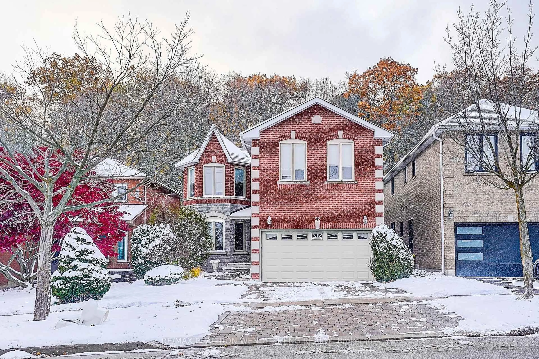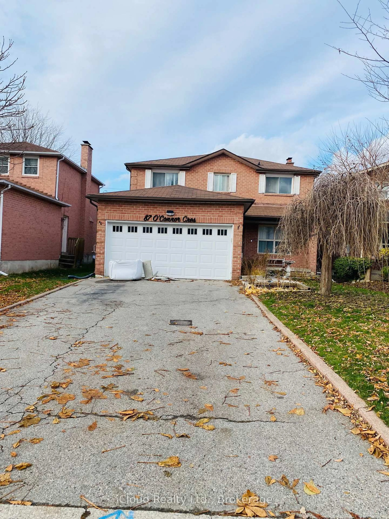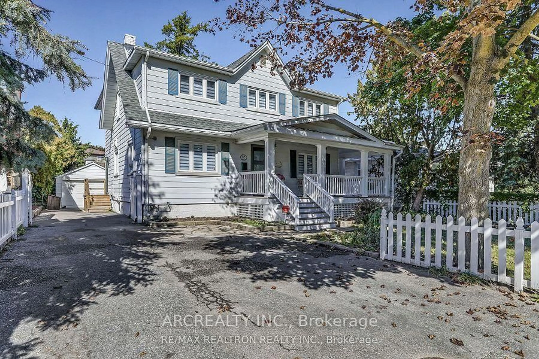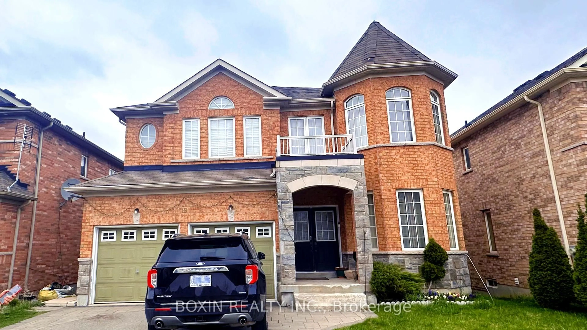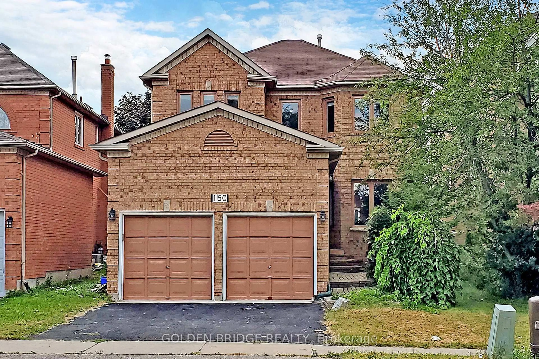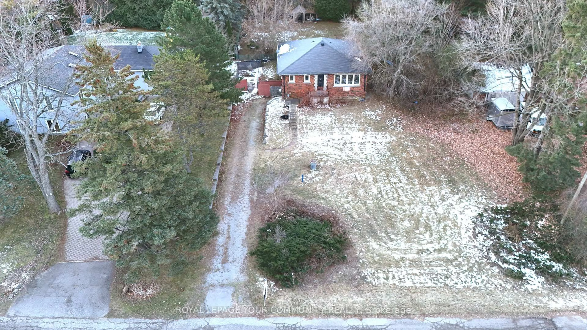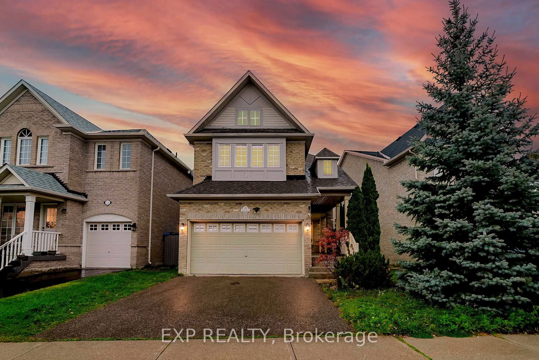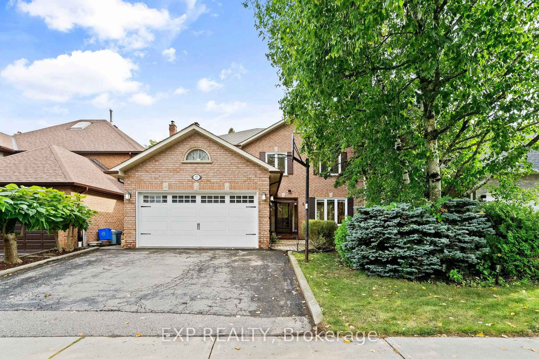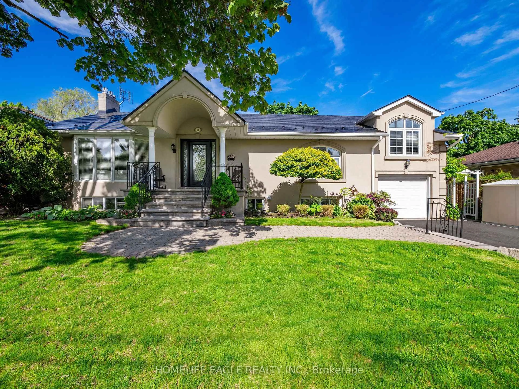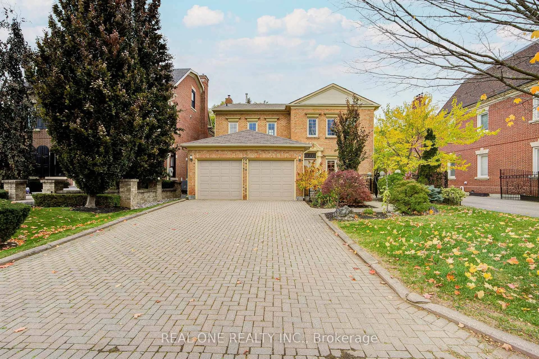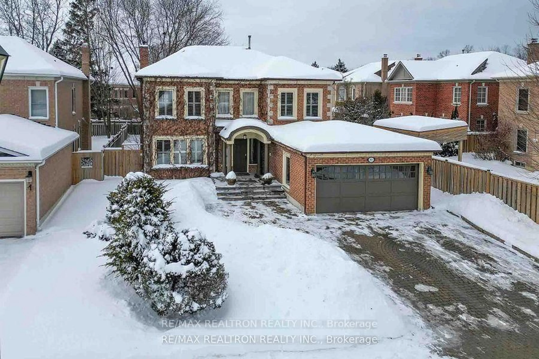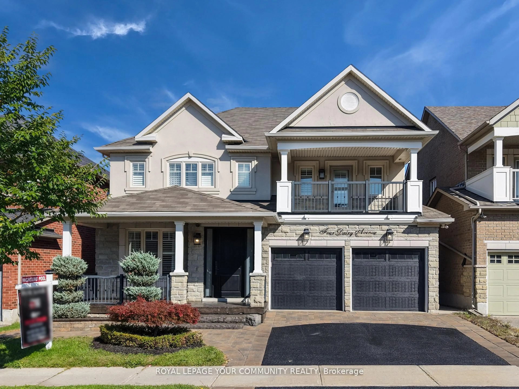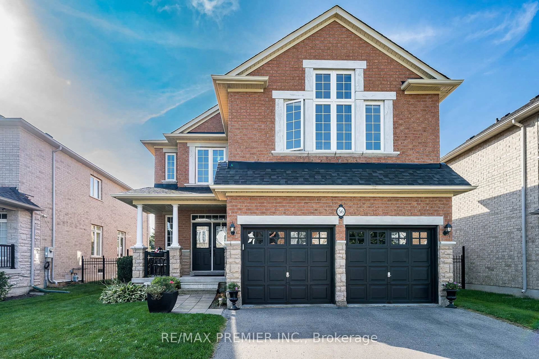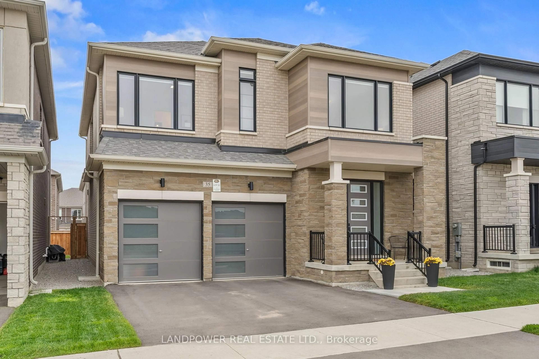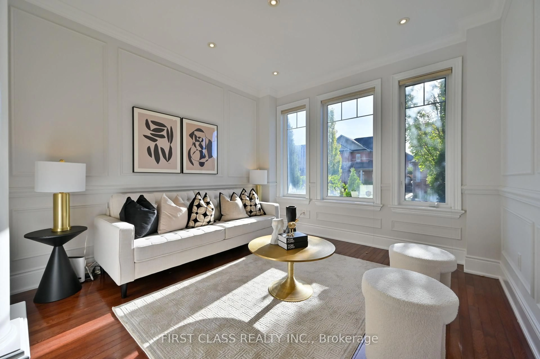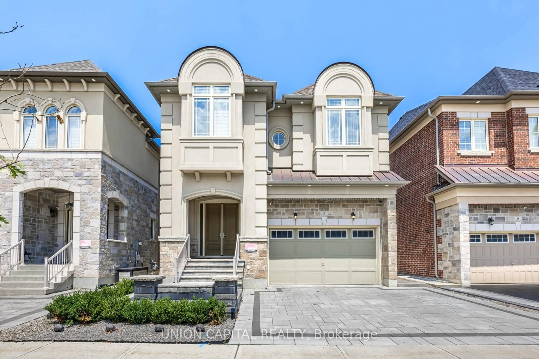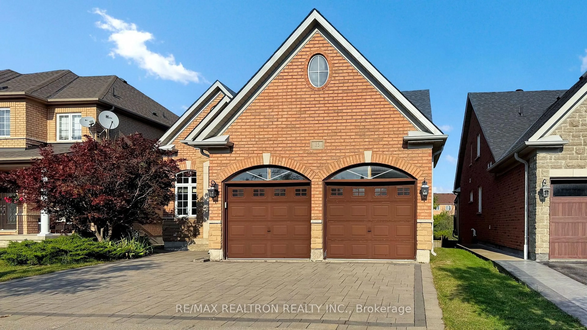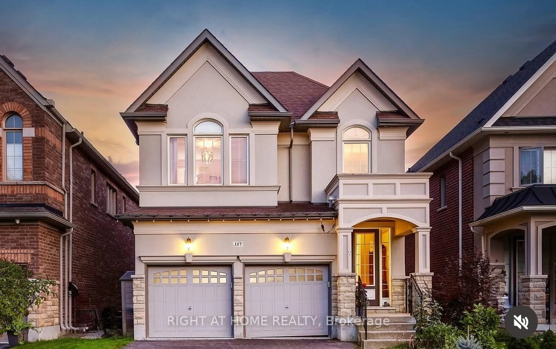Immaculate Contemporary Home with Custom Upgrades in Highly Demand Area of Richmond Hill. Situated on A Premium Lot 50.36ft x 196.36ft, Extra Wide Driveway accommodating up to 10 Cars. This home has undergone a Top-to-Bottom Renovation with an Elegant Touch. Its Functional Layout embraces an Open Concept Design without any wasted space. The Main and Second Floors Luxurious Hardwood Flooring installed(2023). The Custom-Designed Kitchen is a Chef's Dream, featuring Sleek Cabinets, Stainless Steel Appliances, an Oversized Island, and a Stylish Backsplash (2023). Enjoy abundant Natural Light streaming into the South-Facing Backyard throughout the day. The Second Floor hosts Two Ensuite Bedrooms, with the Primary Bedroom boasting a Spacious Study Room, a 5-piece Ensuite, and a Walk-in Closet. All Upper-Level Washrooms were Renovated (2023). The Professionally Finished Basement offers Two Separate Rooms and Spacious living space with a Self-Contained Setup and a Separate Entrance for added convenience. Roof(2022)
Inclusions: Stove, Fridge, Dishwasher, Washer, Dryer.
