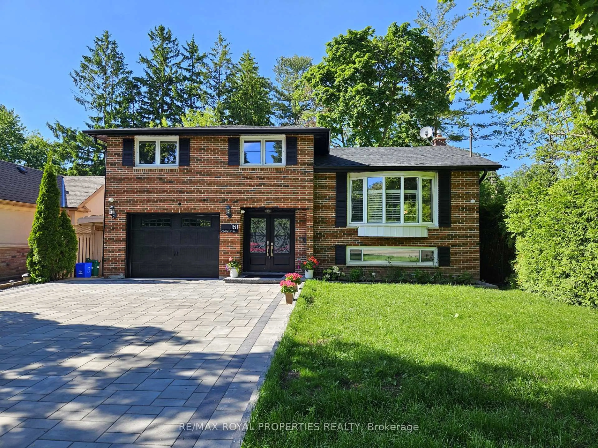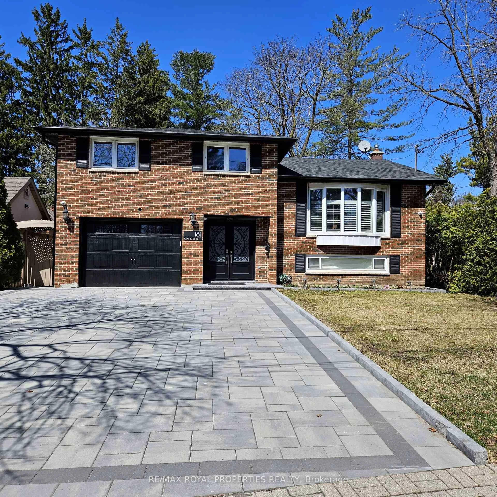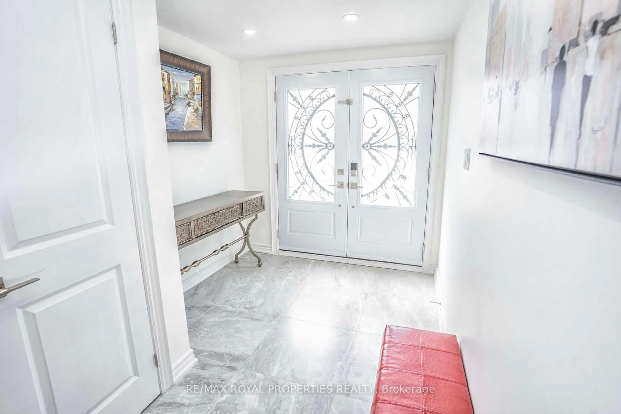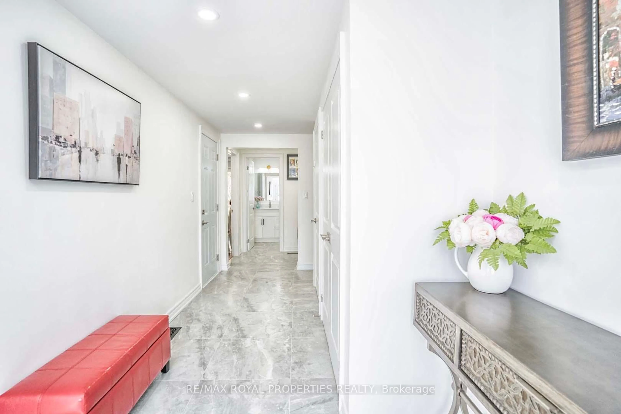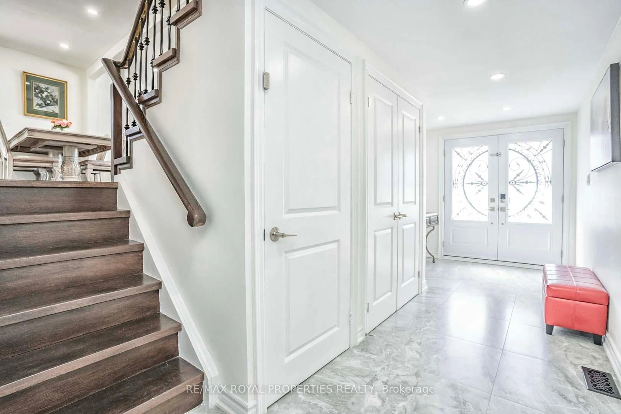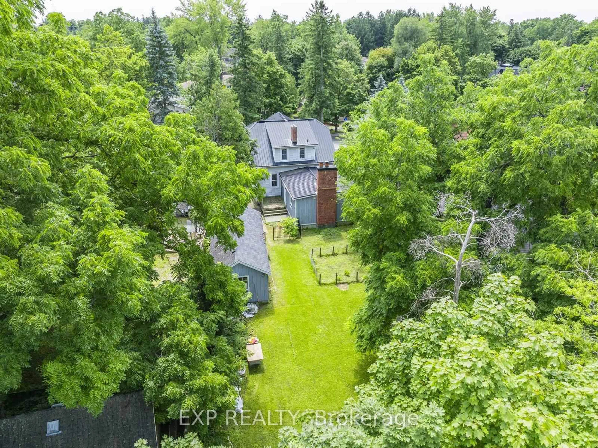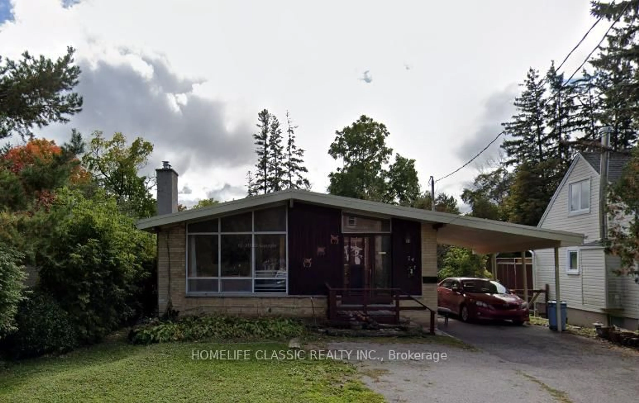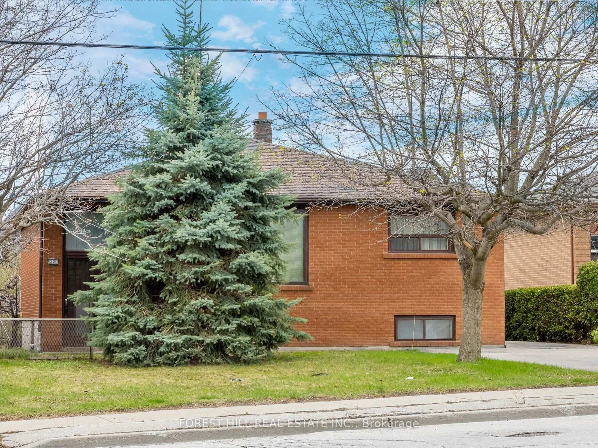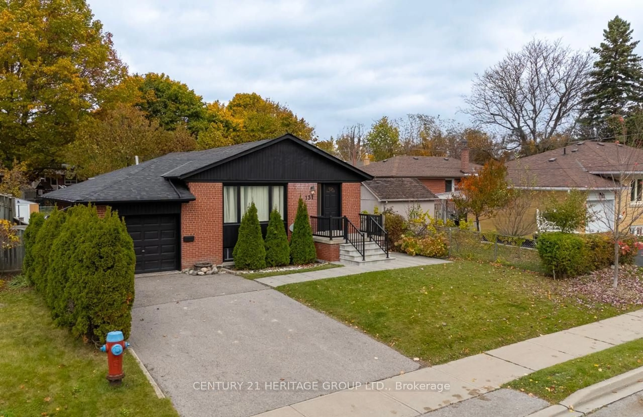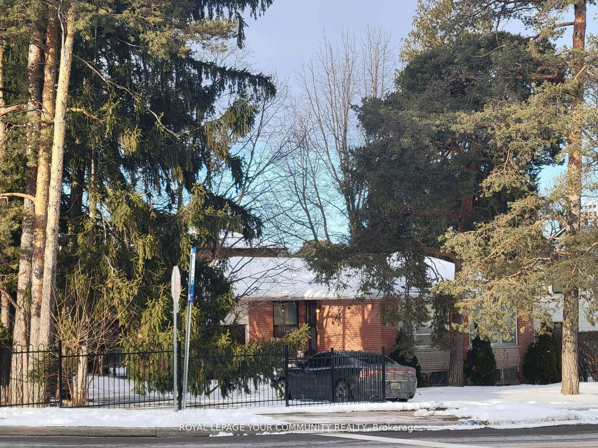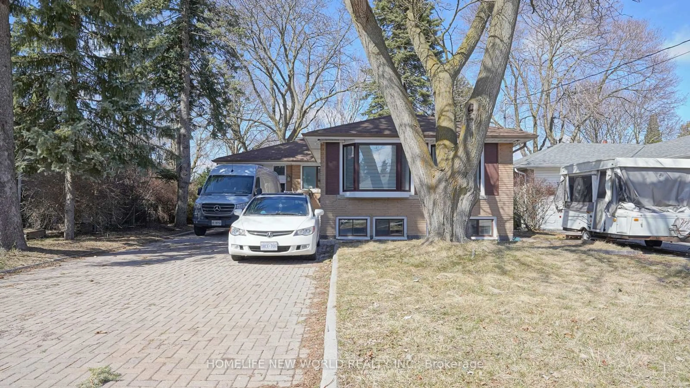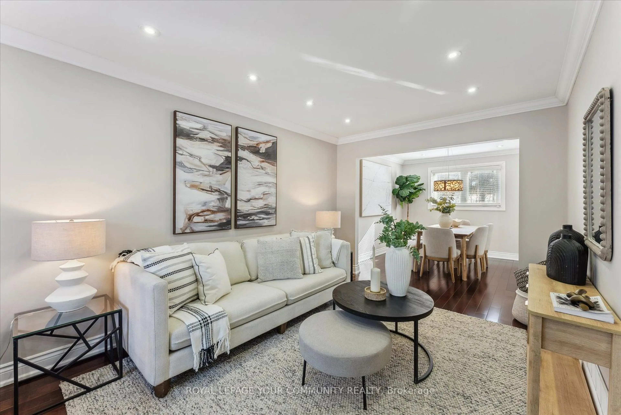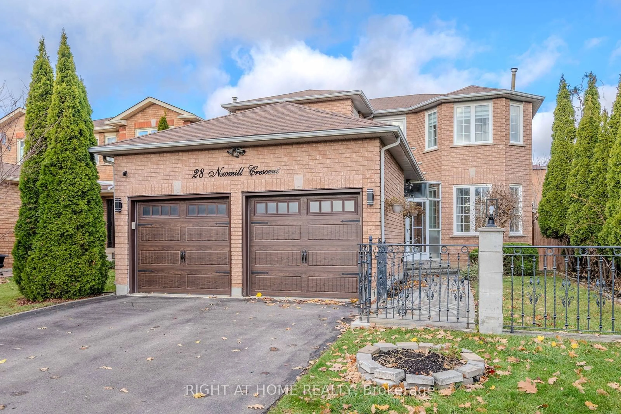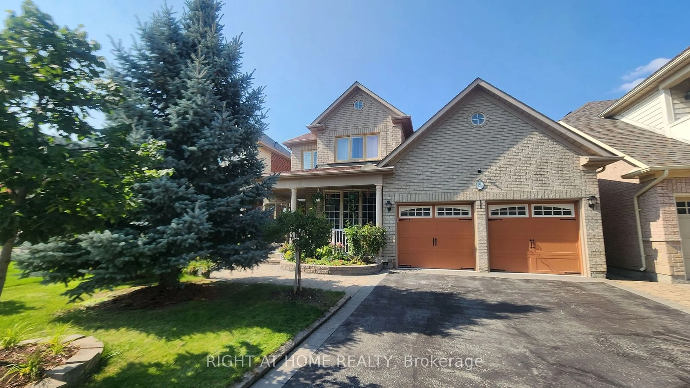181 Centre St, Richmond Hill, Ontario L4C 3P9
Contact us about this property
Highlights
Estimated ValueThis is the price Wahi expects this property to sell for.
The calculation is powered by our Instant Home Value Estimate, which uses current market and property price trends to estimate your home’s value with a 90% accuracy rate.Not available
Price/Sqft$991/sqft
Est. Mortgage$7,300/mo
Tax Amount (2025)$5,607/yr
Days On Market45 days
Description
Welcome to 181 Centre St W. A magnificent 3+1 +4 Full Bath side-split Home nestled in a highly coveted neighborhood in Richmond Hill. This prime location offers proximity to Yonge Street, the Richmond Hill Centre of Arts, shopping centers, and the picturesque Mill Pond Park. Fully Renovated Updated Tranquil Home. New Double Door Entry New Kitchen + Quartz Counter + S/S Appliances & W/O To Private Deck. New Hardwood Floor Main & Upper, New Interlock Driveway, New Door Step Entrance, New Roof with Shingles, Soffit, Eavestrough, Downspout, Fascia & Leaf screen, New cedars tree Fence, Exterior Black Shutter Panels, All New Doors, Potential In Law Suite In Basement W/ Separate Entrance & Above Grade Windows. 75 Ft Rear L-Shaped Lot, Close To Hospital, Top School, Park & Transit.
Property Details
Interior
Features
Main Floor
Dining
5.3 x 4.7hardwood floor / Combined W/Kitchen / Pot Lights
Kitchen
5.3 x 4.7hardwood floor / Quartz Counter / Stainless Steel Appl
Living
5.16 x 3.5hardwood floor / Bay Window / Open Concept
Exterior
Features
Parking
Garage spaces 1
Garage type Attached
Other parking spaces 6
Total parking spaces 7
Property History
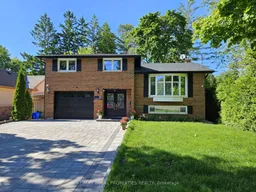 37
37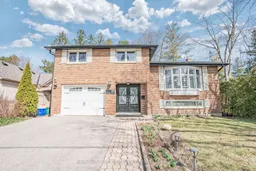
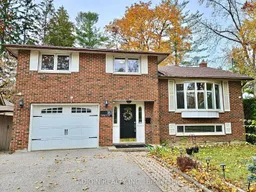
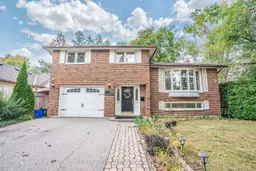
Get up to 1% cashback when you buy your dream home with Wahi Cashback

A new way to buy a home that puts cash back in your pocket.
- Our in-house Realtors do more deals and bring that negotiating power into your corner
- We leverage technology to get you more insights, move faster and simplify the process
- Our digital business model means we pass the savings onto you, with up to 1% cashback on the purchase of your home
