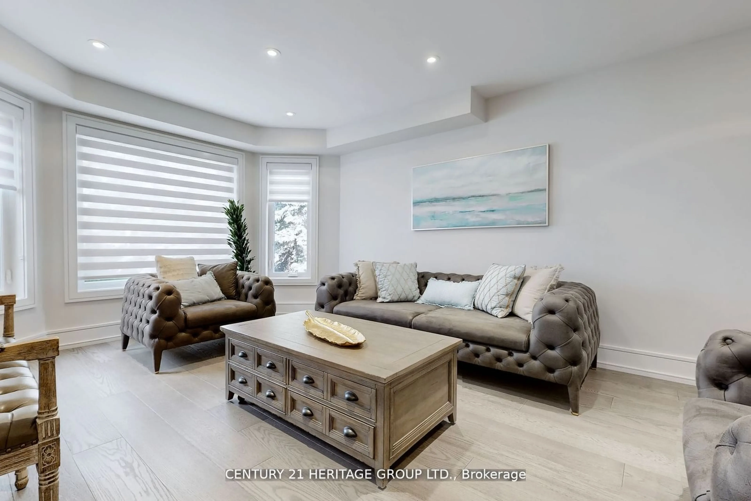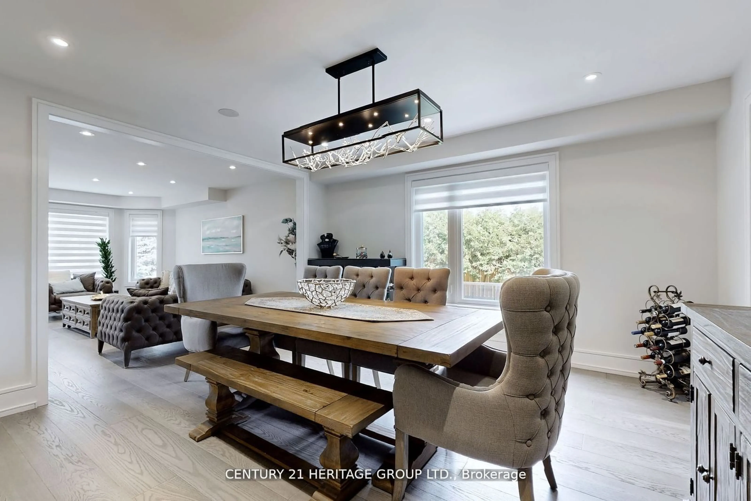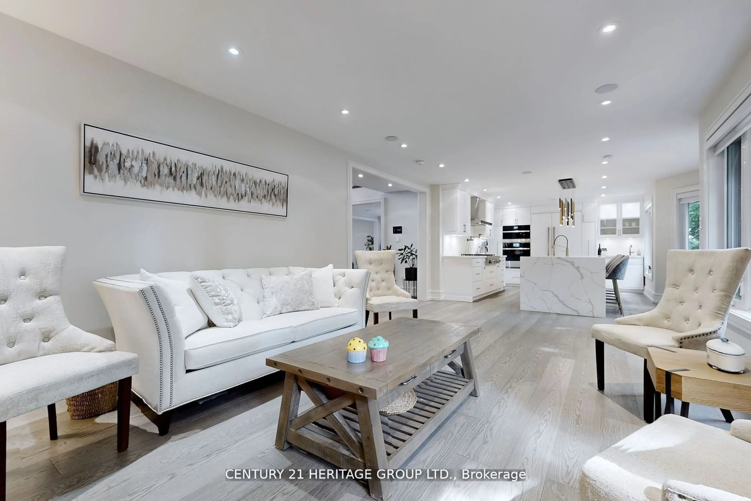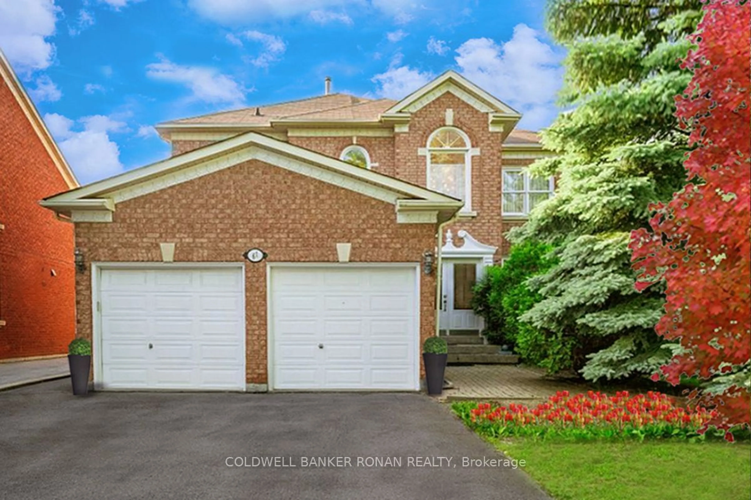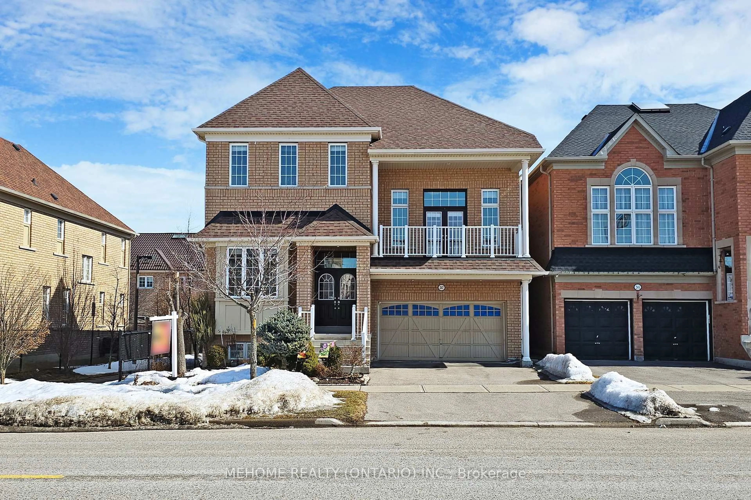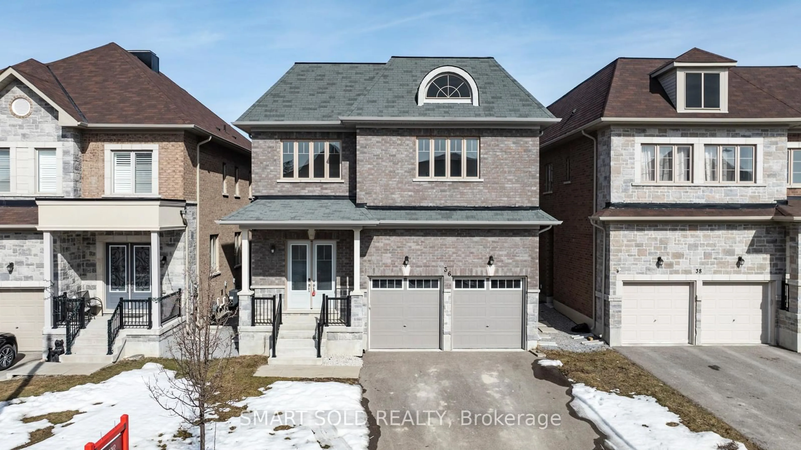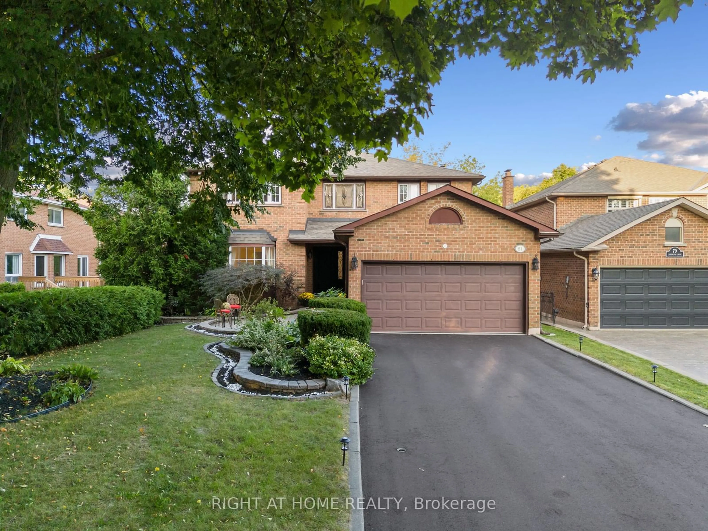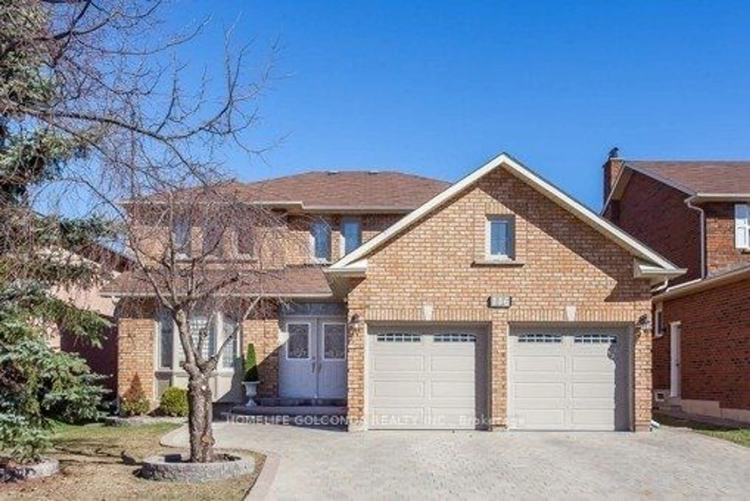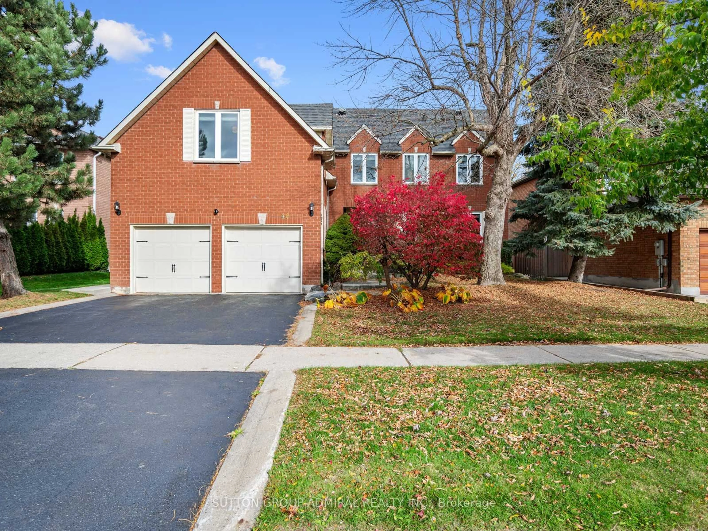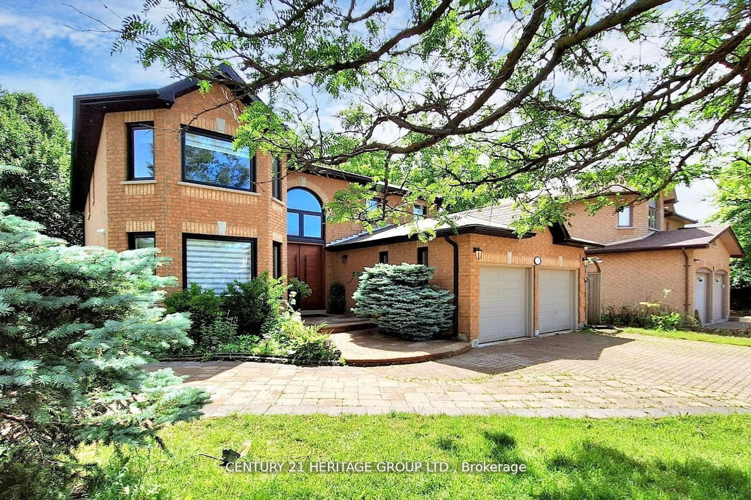
1 Creekview Ave, Richmond Hill, Ontario L4C 9X1
Contact us about this property
Highlights
Estimated ValueThis is the price Wahi expects this property to sell for.
The calculation is powered by our Instant Home Value Estimate, which uses current market and property price trends to estimate your home’s value with a 90% accuracy rate.Not available
Price/Sqft$739/sqft
Est. Mortgage$10,255/mo
Tax Amount (2024)$8,018/yr
Days On Market78 days
Total Days On MarketWahi shows you the total number of days a property has been on market, including days it's been off market then re-listed, as long as it's within 30 days of being off market.141 days
Description
Luxurious Detached House In The Heart Of Richmond Hill Close to Yonge St.with Over 5000 SF living space Perfect Modern Fully Renovated From Top To Bottom In Very High Demand with Separate Entrance Walk up Basement, New Stairs W/Glass Railing, New Windows(2021),Eng Hard wood Flooring(2021) ,Pot Lights, New Fence Renovated 2024, Security System with 8 camera, Smart Home&E/Car charger Efficiency Furnace (owned Energy Star & Lennox Brand set up 2021) & Air-Cond Owned Lennox brand set up 2021) Modern Gas fireplace,New interlock/Driveway(renovated 2024) .LARGEBACKYARD 72 Ft WIDTH.New large Deck renovated 2023,Master Bedroom Is Generously Sized With Modern 5-Pc bath&custom walk -In (HE/She) Closet,Washer Dryer Samsung Black Stainless Steel(2021)Main Floor kitchen All Jenn-Air Noir Stainless Steel Set(2021 renovated) (36W CooktopGas,30W Touch LCD WIFI Oven,30W Touch LCD Microwave Built-in,36W Hood Wall Mount, Dishwasher,custom wood door 487Side by Side Refrigerator.2inside + 8 outdoor garage park.in Basement there is upgraded kitchen cabinet(2021)with 1 fridges Kitchen Aid Microwave, Electric Stove, Hood Range,l Dishwasher,2 set Washers Dryer Miele, All window covering,All modern Chandelier, Upgraded with modern Lighting Fixtures.basketball net.
Property Details
Interior
Features
Main Floor
Living
5.43 x 3.6hardwood floor / Large Window / Pot Lights
Kitchen
6.0 x 4.79B/I Appliances / Built-In Speakers / Fireplace
Family
5.58 x 3.75hardwood floor / Built-In Speakers / Fireplace
Office
3.17 x 3.9hardwood floor / Pot Lights / Glass Doors
Exterior
Features
Parking
Garage spaces 2
Garage type Attached
Other parking spaces 8
Total parking spaces 10
Property History
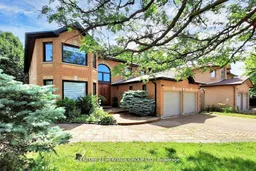 39
39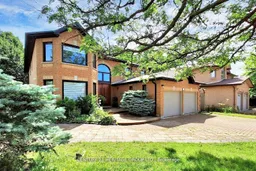
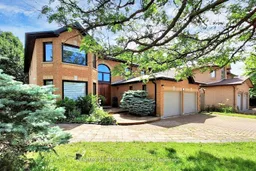
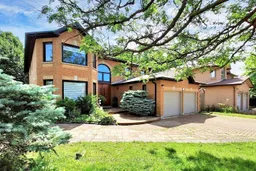
Get up to 1% cashback when you buy your dream home with Wahi Cashback

A new way to buy a home that puts cash back in your pocket.
- Our in-house Realtors do more deals and bring that negotiating power into your corner
- We leverage technology to get you more insights, move faster and simplify the process
- Our digital business model means we pass the savings onto you, with up to 1% cashback on the purchase of your home
