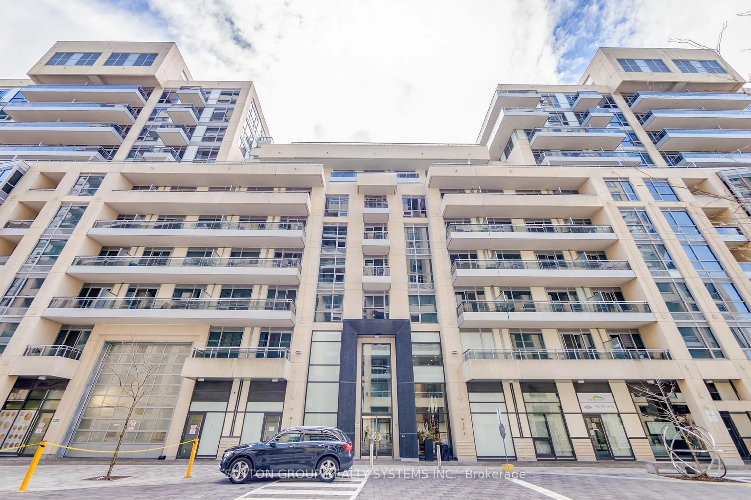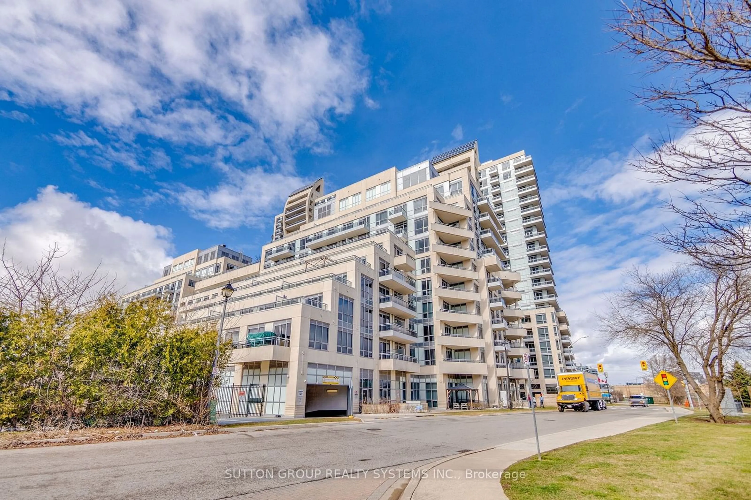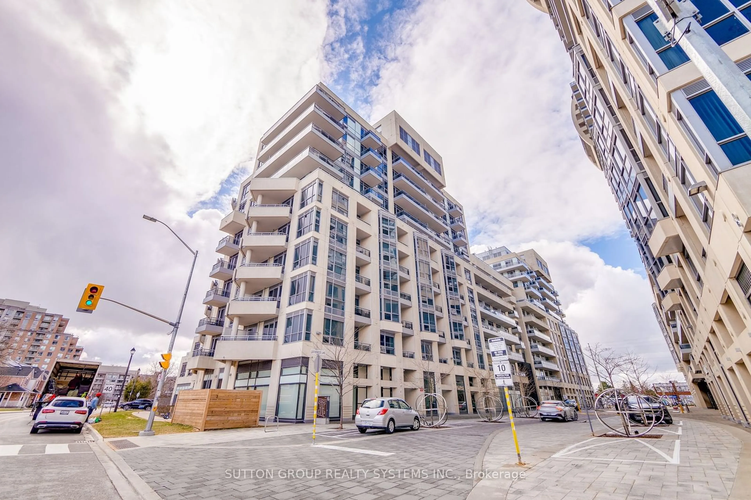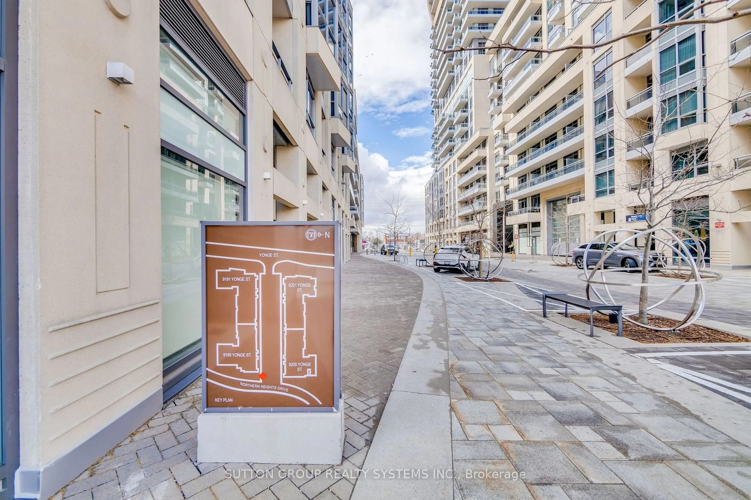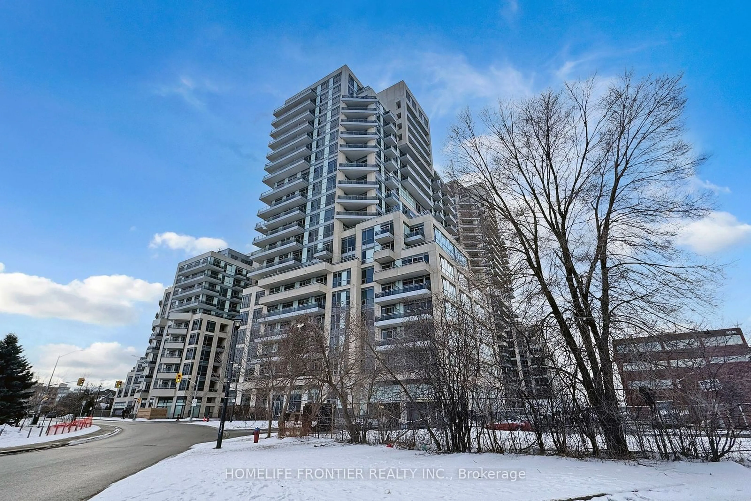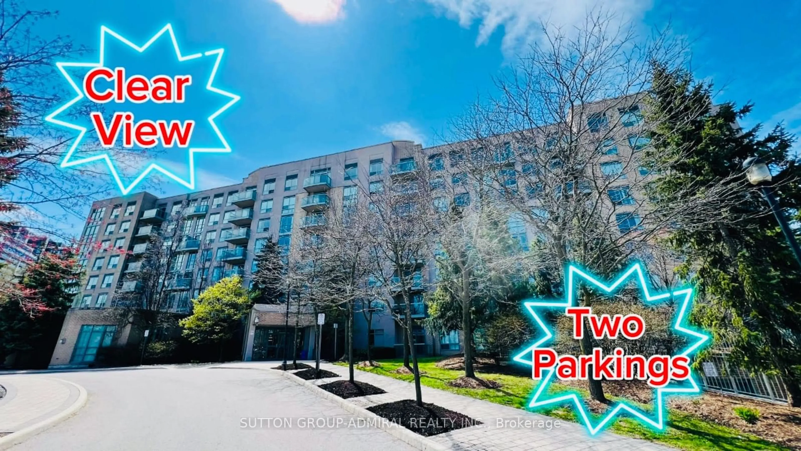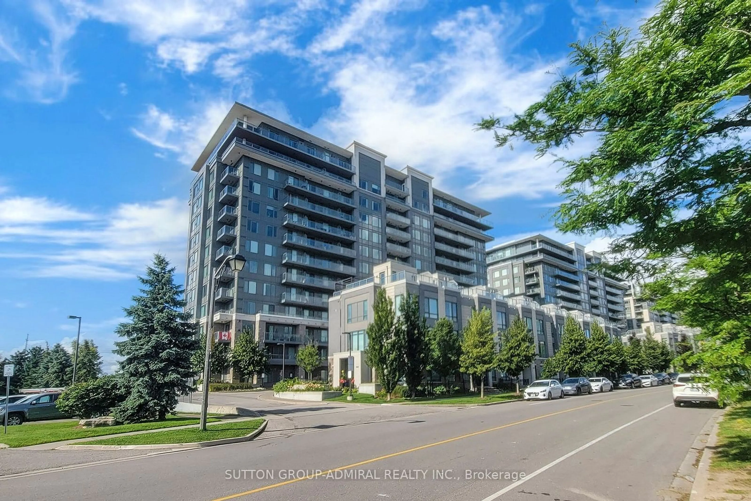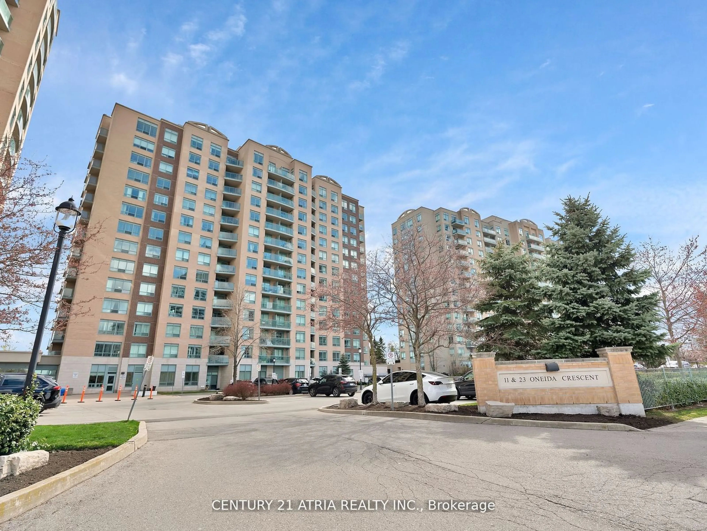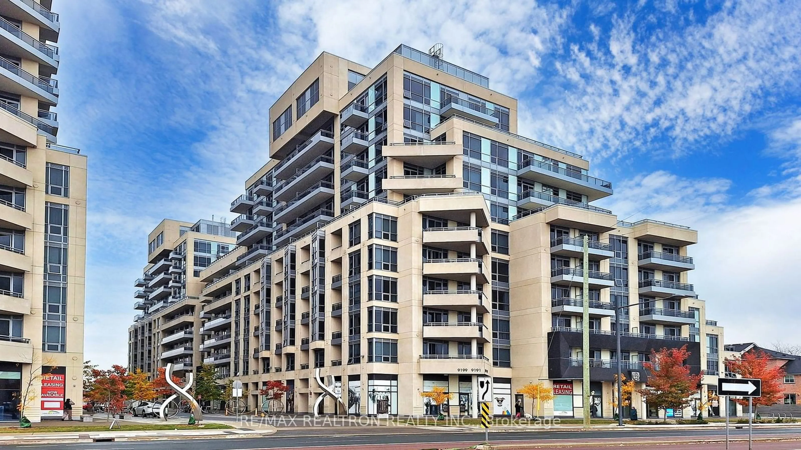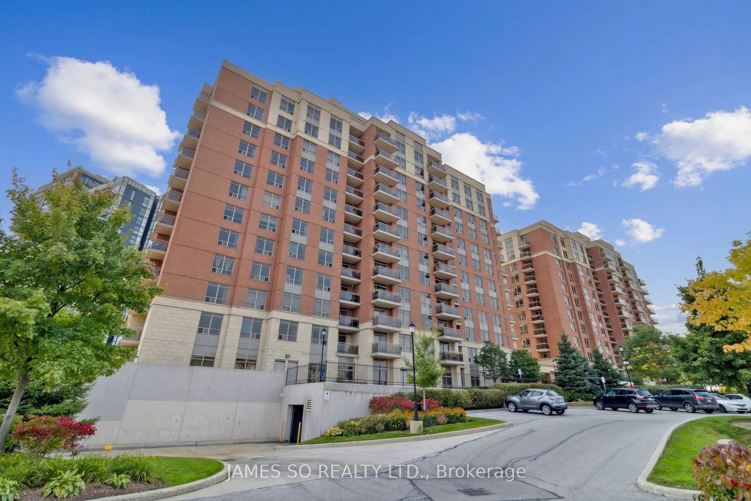9191 Yonge St #Sw-105, Richmond Hill, Ontario L4C 1H7
Contact us about this property
Highlights
Estimated ValueThis is the price Wahi expects this property to sell for.
The calculation is powered by our Instant Home Value Estimate, which uses current market and property price trends to estimate your home’s value with a 90% accuracy rate.Not available
Price/Sqft$1,004/sqft
Est. Mortgage$3,650/mo
Maintenance fees$577/mo
Tax Amount (2023)$3,350/yr
Days On Market114 days
Description
Executive Spacious 1 Bedroom With Live and Work Place with a quiet South View Located At The Luxurious Beverley Hills Condo In Central Richmond Hill! Stunning Unit Includes 2 Separate Areas: 1 Bedroom Apartment With Separate Entrance with 3 pcs washroom with 544 Sq. Ft. & Commercial space for 322 Sq. with a separate Entrance Presently Used As A Luxury Nail Salon. Commercial space is Permitted To Different types of Uses, Hardwood Floors, a 10 ft ceiling, Wainscoting, Crown Moulding, and a Custom Tile floor, Enjoy your BBQ parties on a Private Patio in summer, Perfect For First Time Buyers & Young Professionals who want to live & work, This Gem Boasts a Modern Kitchen With Granite Counter Tops, Stainless Steel Appliances, Floor To Ceiling Windows; Large Patio; High 10 Ceiling, Minutes To Hwy 7, Hwy 407, Step To Public Transit, Shopping & Restaurants. Won't last long!!! Offers welcome anytime. **EXTRAS** Deposit a Bank Draft or Certified Cheque With the Offer.
Property Details
Interior
Features
Main Floor
Living
4.42 x 3.41Hardwood Floor / Combined W/Kitchen / W/O To Patio
Dining
4.42 x 3.41Hardwood Floor / Combined W/Living / Open Concept
Prim Bdrm
3.43 x 2.90Hardwood Floor / Double Closet / 3 Pc Bath
Office
6.55 x 3.08Hardwood Floor / W/O To Patio / 2 Pc Bath
Exterior
Features
Parking
Garage spaces 1
Garage type Underground
Other parking spaces 0
Total parking spaces 1
Condo Details
Amenities
Indoor Pool, Party/Meeting Room, Recreation Room, Rooftop Deck/Garden, Sauna
Inclusions
Property History
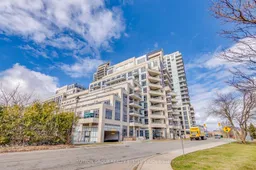
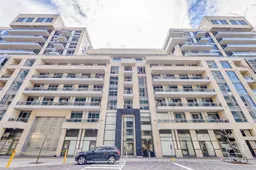 39
39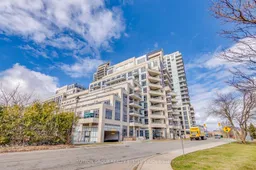
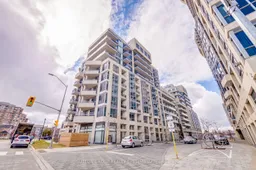
Get up to 1% cashback when you buy your dream home with Wahi Cashback

A new way to buy a home that puts cash back in your pocket.
- Our in-house Realtors do more deals and bring that negotiating power into your corner
- We leverage technology to get you more insights, move faster and simplify the process
- Our digital business model means we pass the savings onto you, with up to 1% cashback on the purchase of your home
