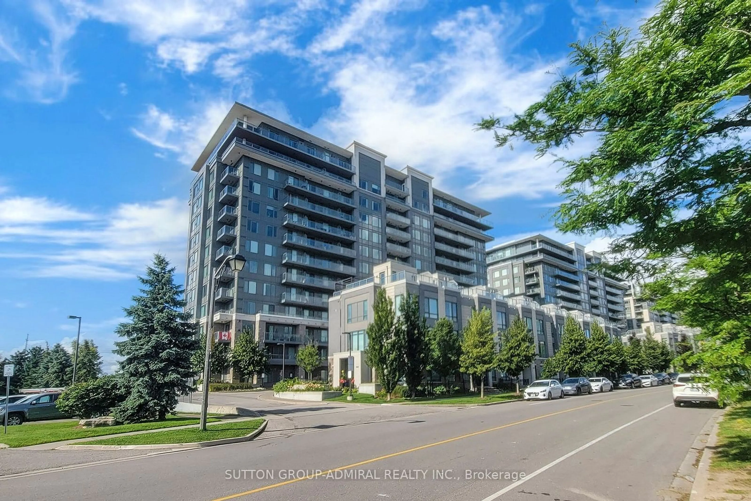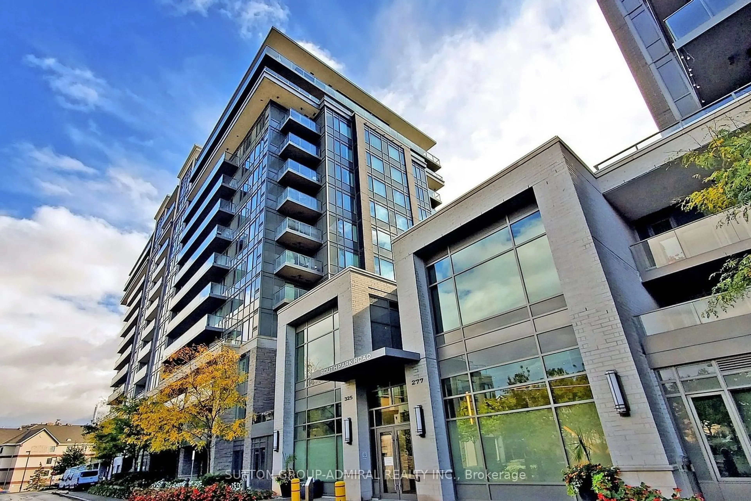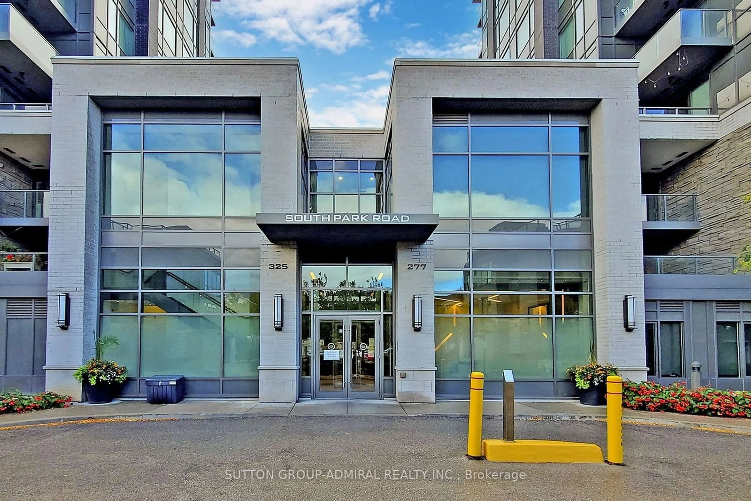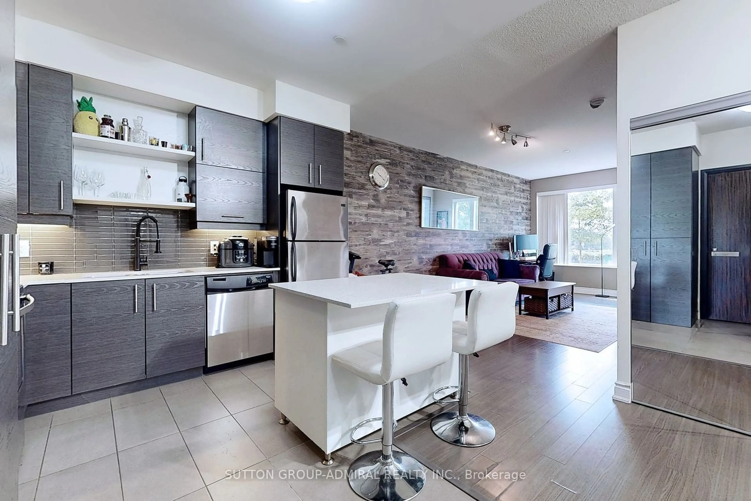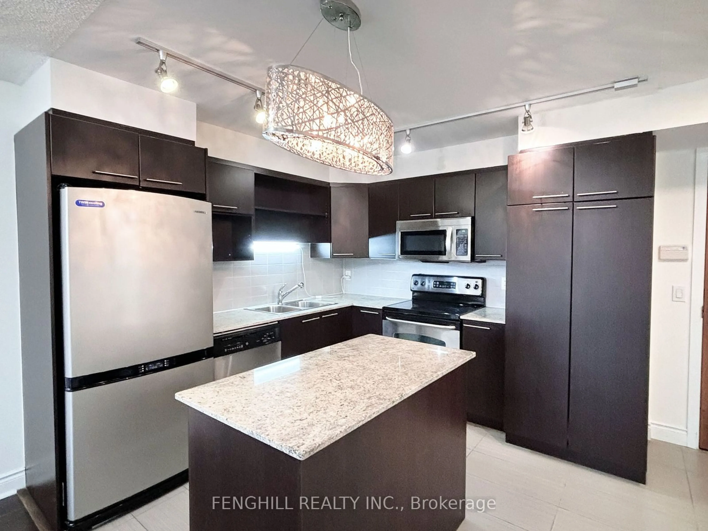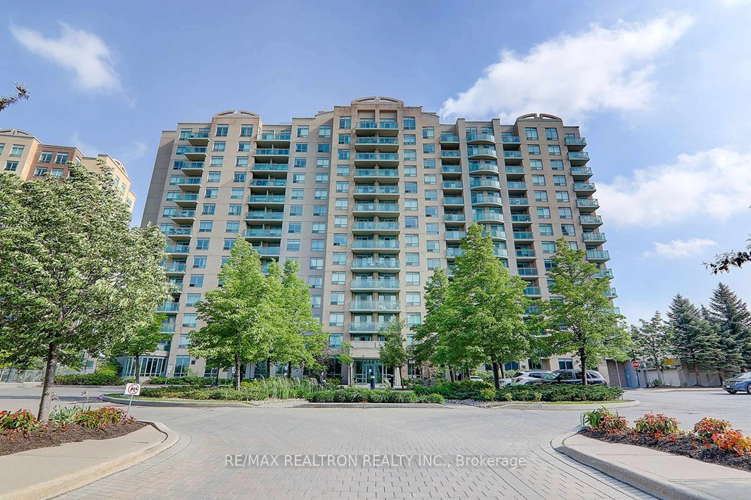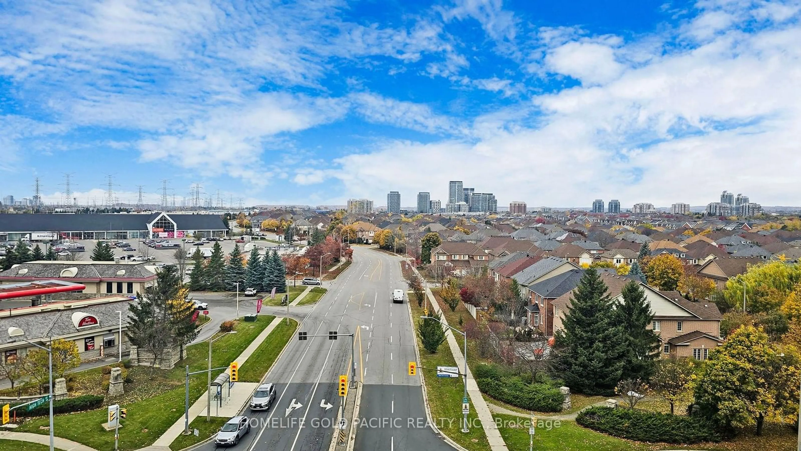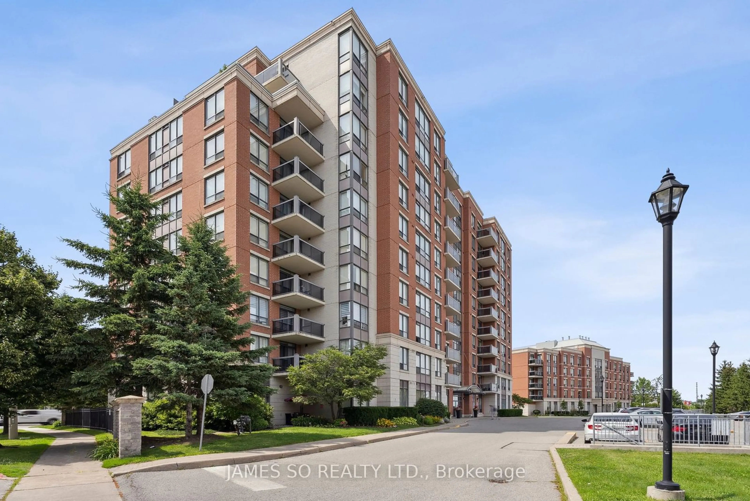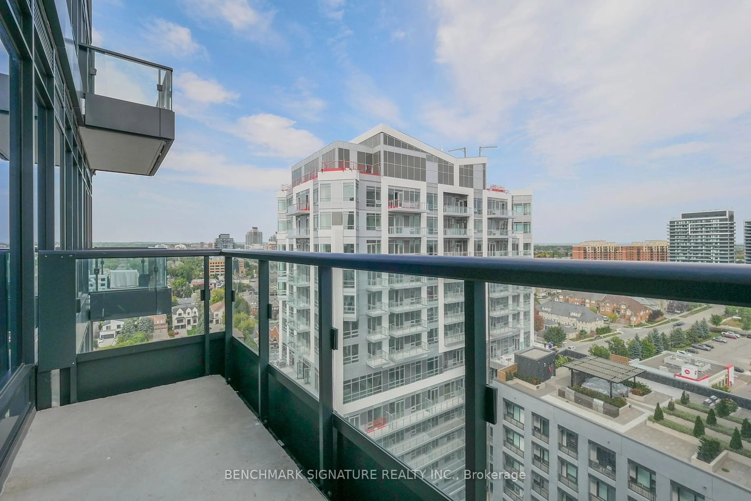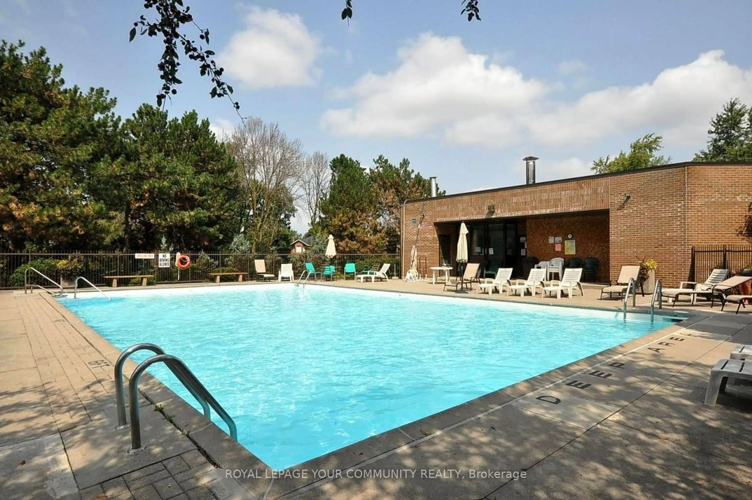325 South Park Rd #106, Markham, Ontario L3T 0B8
Contact us about this property
Highlights
Estimated ValueThis is the price Wahi expects this property to sell for.
The calculation is powered by our Instant Home Value Estimate, which uses current market and property price trends to estimate your home’s value with a 90% accuracy rate.Not available
Price/Sqft$882/sqft
Est. Mortgage$2,447/mo
Maintenance fees$478/mo
Tax Amount (2024)$2,090/yr
Days On Market47 days
Description
Welcome to Eden II, where modern sophistication & luxury living meet.This delightful 1-bedroom plus den, 1-bathroom suite offers an enticing blend of comfort and style that's bound to steal your heart. Step inside and delight at the soaring ceilings, sunlit space and sleek laminate floors thru/out. Modern kitchen with dark cabinetry, stone counters and a movable center island....flexible for all of your culinary adventures and an open concept living room/dining room complete with ultra cool accent wall. Spacious primary bedroom & open concept den round off this slice of Eden. Finally, entertain friends, savor morning coffee and relax while overlooking a tranquil walking path on your private balcony. Say goodbye to pricey gym memberships; this bldg is loaded with amenities that cater to your every need.(indoor pool, gym etc) Close to Hwy 7/404/407, Viva and restaurants galore. **EXTRAS** Family friendly building in the Epicenter of Markham. Singles, couples, empty nesters & investors will love this place. Offer today and create Tomorrow's memories
Property Details
Interior
Features
Main Floor
Living
4.33 x 3.00Open Concept / Walk-Out / Large Window
Den
1.52 x 3.20Open Concept / Track Lights / Laminate
Foyer
2.25 x 1.28Tile Floor / Closet / Open Concept
Dining
2.00 x 3.00Combined W/Living / Laminate / Track Lights
Exterior
Features
Parking
Garage spaces 1
Garage type Underground
Other parking spaces 0
Total parking spaces 1
Condo Details
Amenities
Concierge, Games Room, Guest Suites, Gym, Indoor Pool, Party/Meeting Room
Inclusions
Property History
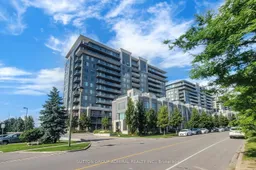 29
29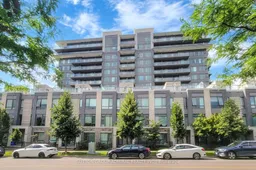
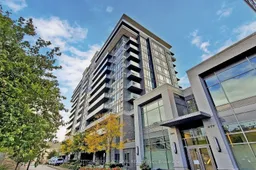
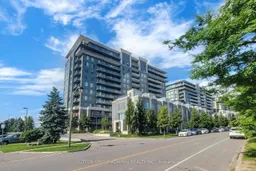
Get up to 1.5% cashback when you buy your dream home with Wahi Cashback

A new way to buy a home that puts cash back in your pocket.
- Our in-house Realtors do more deals and bring that negotiating power into your corner
- We leverage technology to get you more insights, move faster and simplify the process
- Our digital business model means we pass the savings onto you, with up to 1.5% cashback on the purchase of your home
