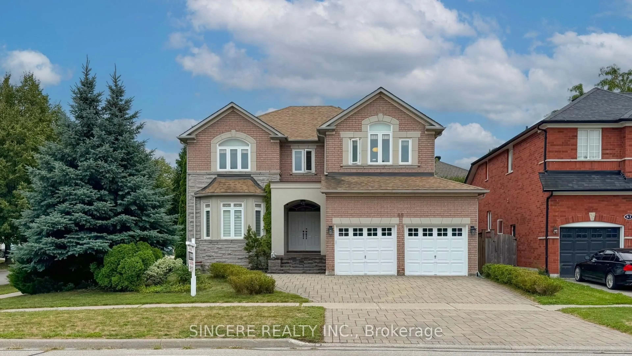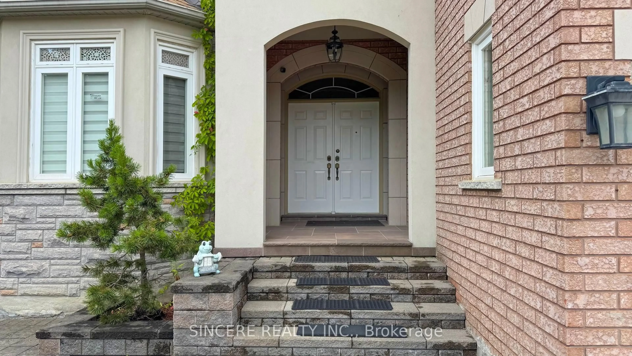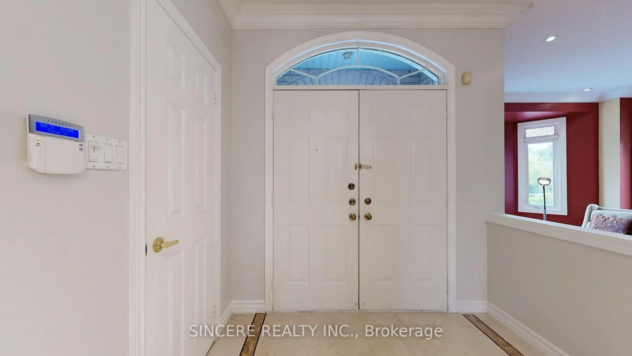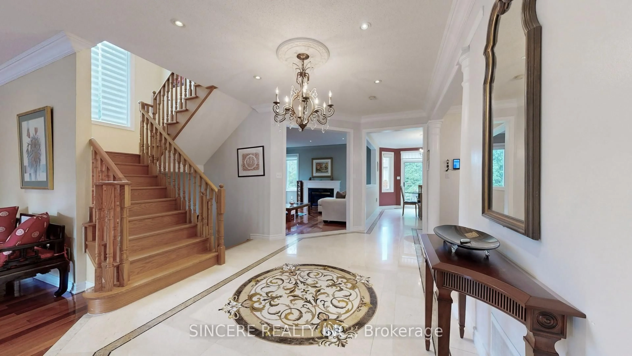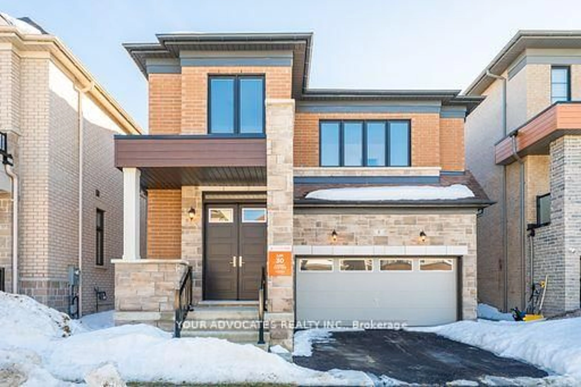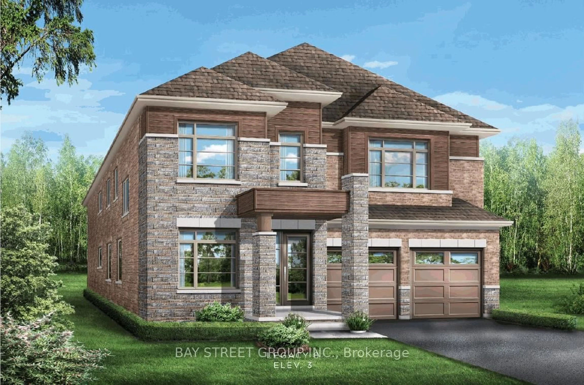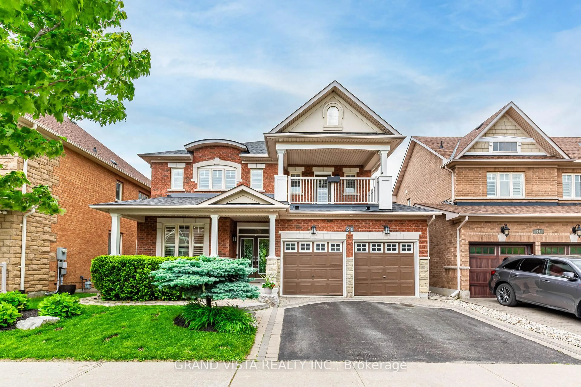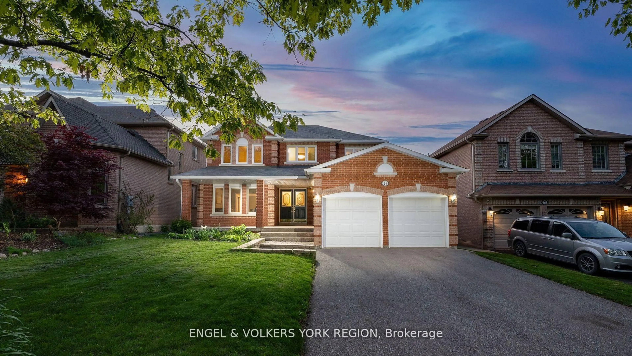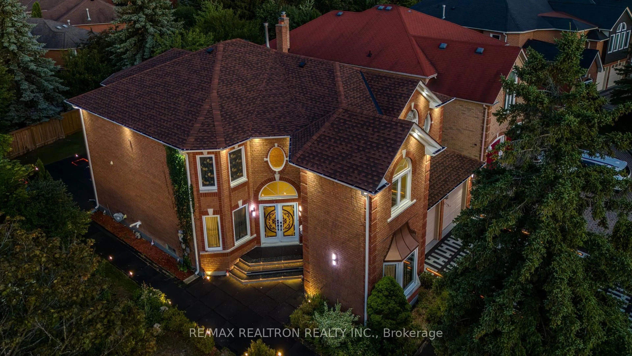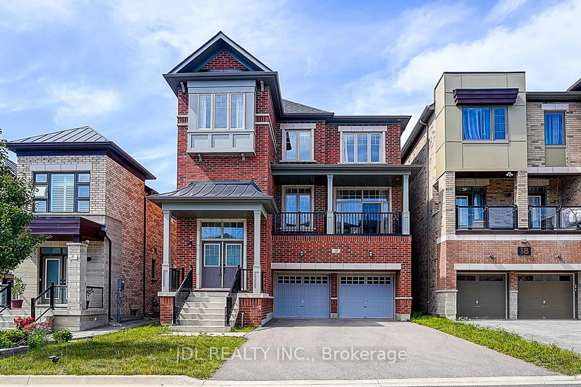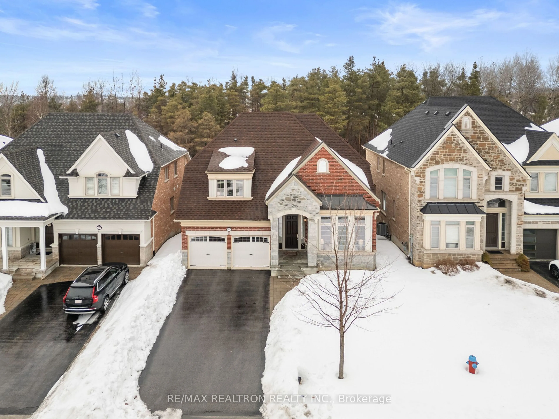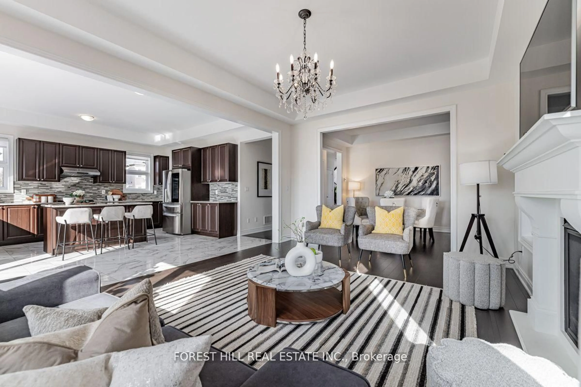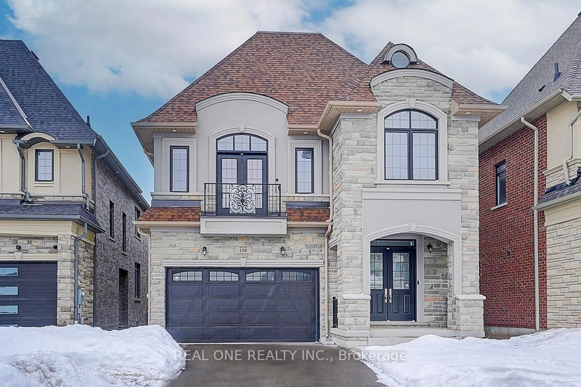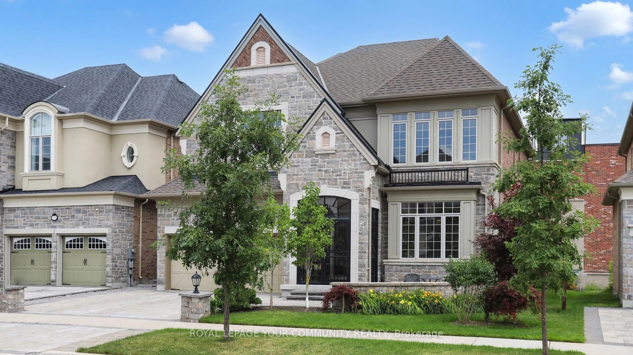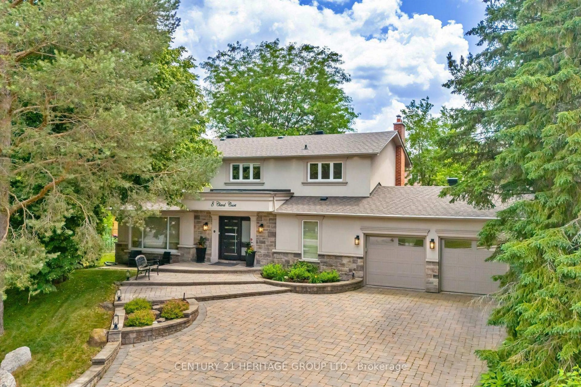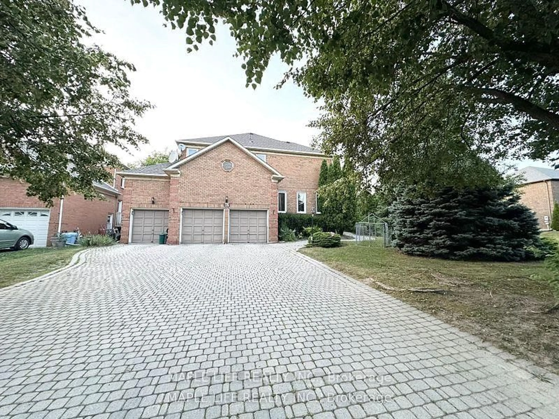85 Silver Linden Dr, Richmond Hill, Ontario L4B 4G9
Contact us about this property
Highlights
Estimated valueThis is the price Wahi expects this property to sell for.
The calculation is powered by our Instant Home Value Estimate, which uses current market and property price trends to estimate your home’s value with a 90% accuracy rate.Not available
Price/Sqft$736/sqft
Monthly cost
Open Calculator

Curious about what homes are selling for in this area?
Get a report on comparable homes with helpful insights and trends.
+2
Properties sold*
$3.2M
Median sold price*
*Based on last 30 days
Description
Beautiful Large (3,005 S.F., as per MPAC, 4 Bedrooms + 5th Bedroom & Media/Entertainment Room in Basement) Detached Home in the prestigious Langstaff Community & Neighborhood; 2-Car Garage + Wide & Deep Interlocking Driveway good for more Family Cars; 9 High Ceiling & Hardwood Through-Out (Ground Level); Well Maintained + Lots of Upgrade; Corner Lot with North/East/South Views = very bright; Double Door Entrance; Good Sizes of Living Room + Formal Dining Room (Chandelier) + Family Room (Gas Fireplace, quite & enjoyable); Granite Counter Tops Kitchen facing $$$ landscaped & fenced Back Yard Garden + large Breakfast Area (W/O To Back Yard Deck); Direct Access to garage from Ground Level Laundry Room; Huge Master Bedroom with large W/I Closet (Organizers) & 5-Pc Ensuite Bath overlooks gorgeous Back Yard Garden too; 2nd & 3rd Bedrooms sharing 5-Pc Semi-ensuite Bath; 4th Bedroom has 4-Pc Ensuite Bath with large Closet & 2-side View; $$$ professional finished Basement has 5th Bedroom & 1 Media/Entertainment Room (an overhead projector, AS IS) + Rec Room has above grade window & fashionable decoration + 1 @ 4-Pc Bath + 1 @ Rough-in Bath (now used as Tool Room) next to Built-in Shoes Shelves (next to Cool Room, Basement); Minutes To famous Schools, Plazas, Restaurants; Stores, Community Centre, Yonge Street, Highway 407 & Highway 7 and all other Amenities
Property Details
Interior
Features
2nd Floor
3rd Br
4.13 x 3.89Semi Ensuite / Closet / Large Window
4th Br
4.1 x 3.74 Pc Bath / Large Closet / Large Window
2nd Br
3.7 x 3.6Semi Ensuite / Large Closet / Broadloom
Primary
6.4 x 3.95 Pc Ensuite / W/I Closet / O/Looks Garden
Exterior
Features
Parking
Garage spaces 2
Garage type Built-In
Other parking spaces 2
Total parking spaces 4
Property History
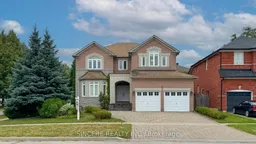 50
50