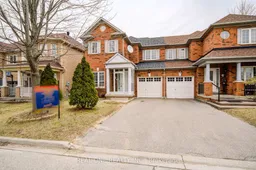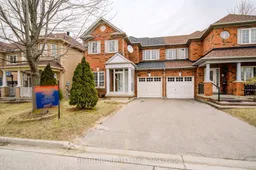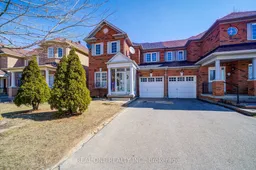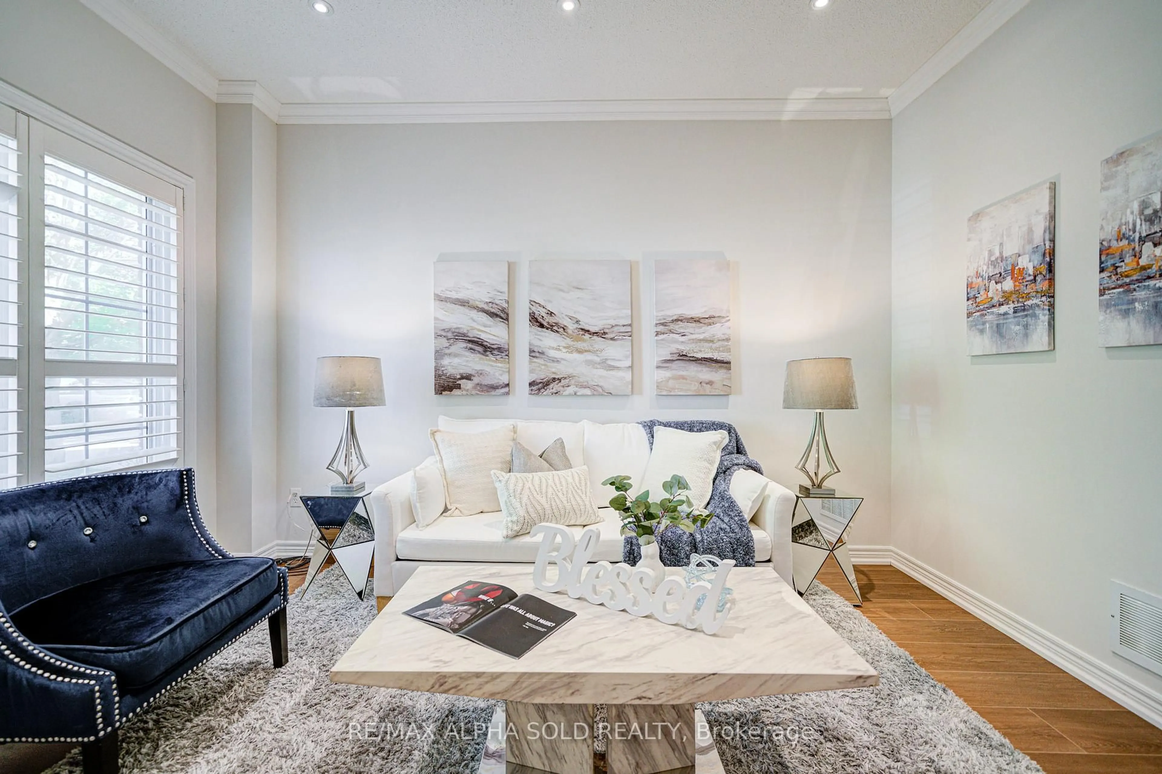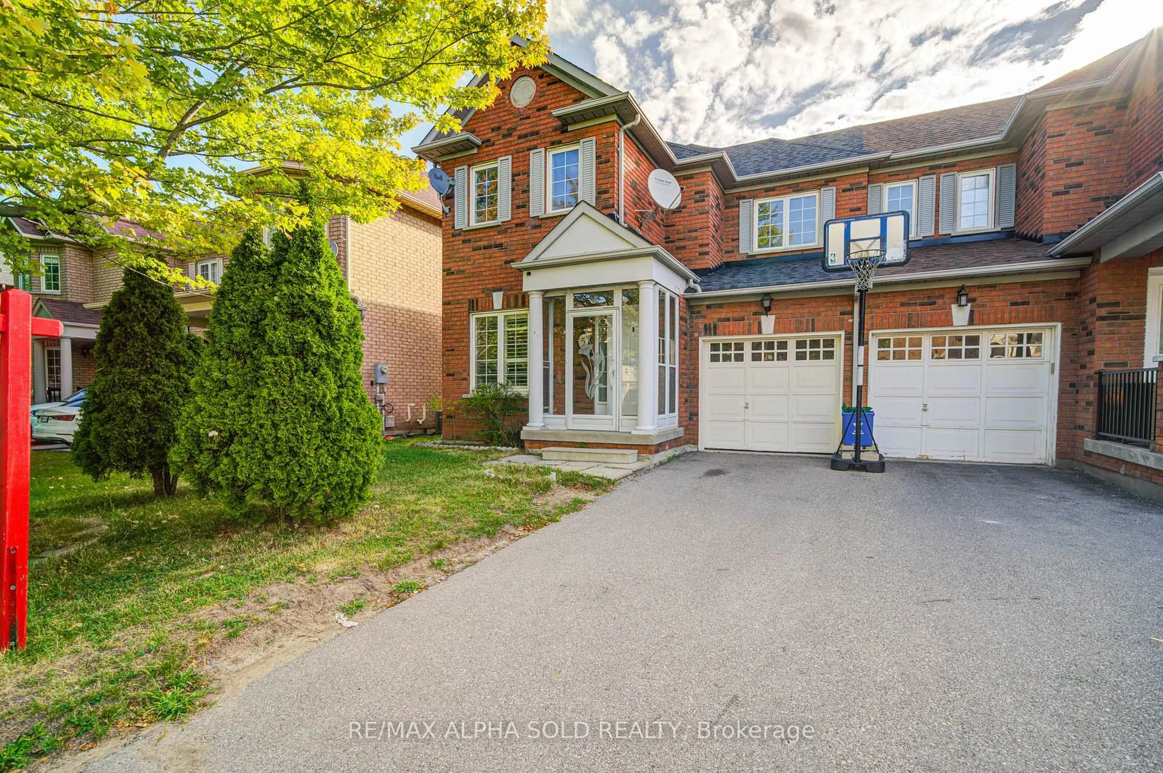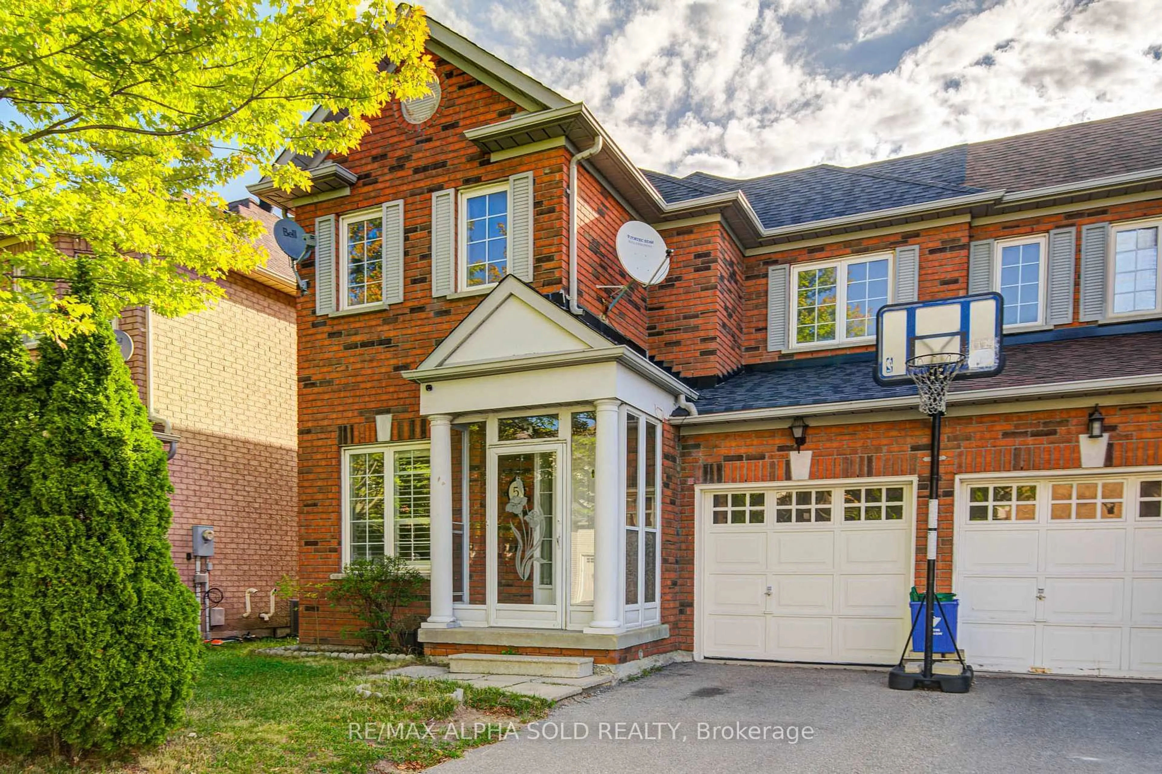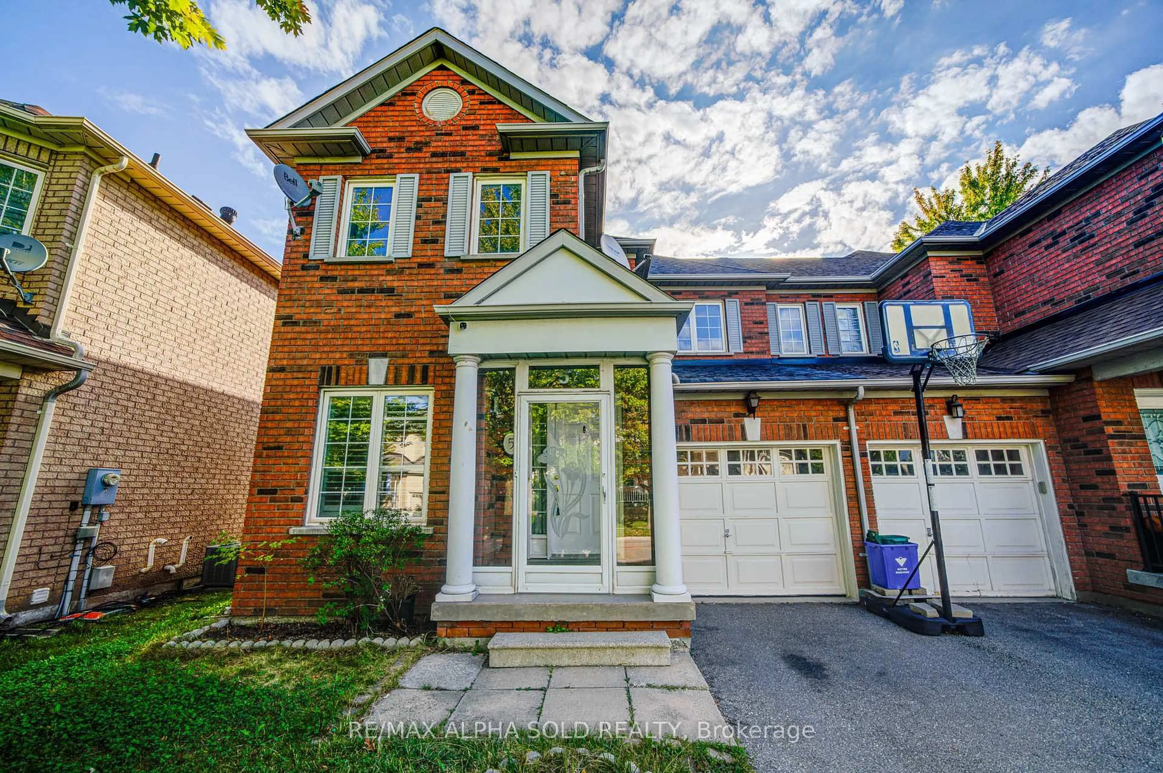5 Berringer St, Richmond Hill, Ontario L4B 4G4
Contact us about this property
Highlights
Estimated valueThis is the price Wahi expects this property to sell for.
The calculation is powered by our Instant Home Value Estimate, which uses current market and property price trends to estimate your home’s value with a 90% accuracy rate.Not available
Price/Sqft$728/sqft
Monthly cost
Open Calculator

Curious about what homes are selling for in this area?
Get a report on comparable homes with helpful insights and trends.
+1
Properties sold*
$1.1M
Median sold price*
*Based on last 30 days
Description
Welcome to this bright and beautifully maintained semi-detached home in the highly sought-after Langstaff community! Featuring 9ft ceilings and a functional open-concept layout, this residence offers a modern kitchen with a large centre island, quartz countertops, and newer floors throughout. Elegant oak staircase and railings, California shutters, and stylish pot lights add a touch of sophistication. Enjoy seamless indoor-outdoor living with a fully interlocked backyard complete with a beautiful patio and garden, perfect for entertaining. Additional highlights include direct garage access, glass porch enclosure, and parking for 3 vehicles with no sidewalk. Move-in ready and in excellent condition, this home is ideally located within walking distance to GO Train, Viva Bus, parks, schools, and shopping, with easy access to Hwy 407 and all major amenities. A perfect blend of comfort, style, and convenience! Don't miss your chance to own this stunning home! top school: St Robert Catholic H.S(3/767)
Property Details
Interior
Features
Main Floor
Living
4.0 x 3.4hardwood floor / California Shutters / Formal Rm
Family
5.1 x 3.7hardwood floor / California Shutters / Open Concept
Kitchen
3.0 x 2.5Ceramic Floor / Backsplash / Open Concept
Breakfast
2.5 x 2.4Ceramic Floor / California Shutters / W/O To Patio
Exterior
Features
Parking
Garage spaces 1
Garage type Attached
Other parking spaces 2
Total parking spaces 3
Property History
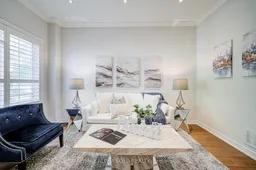 48
48