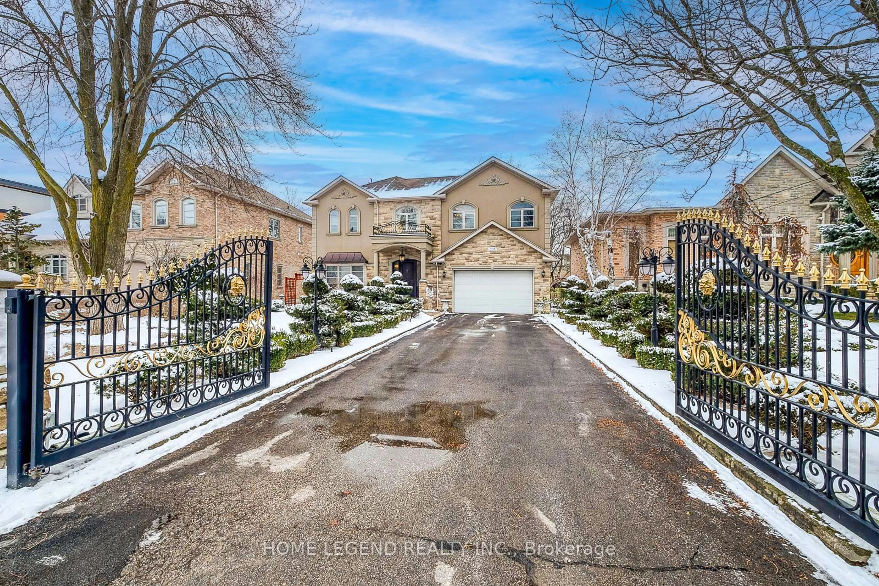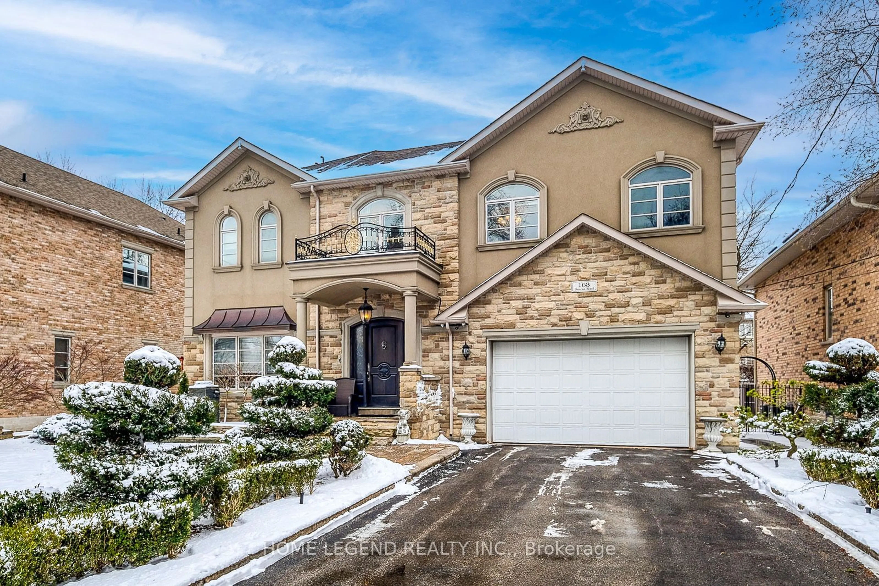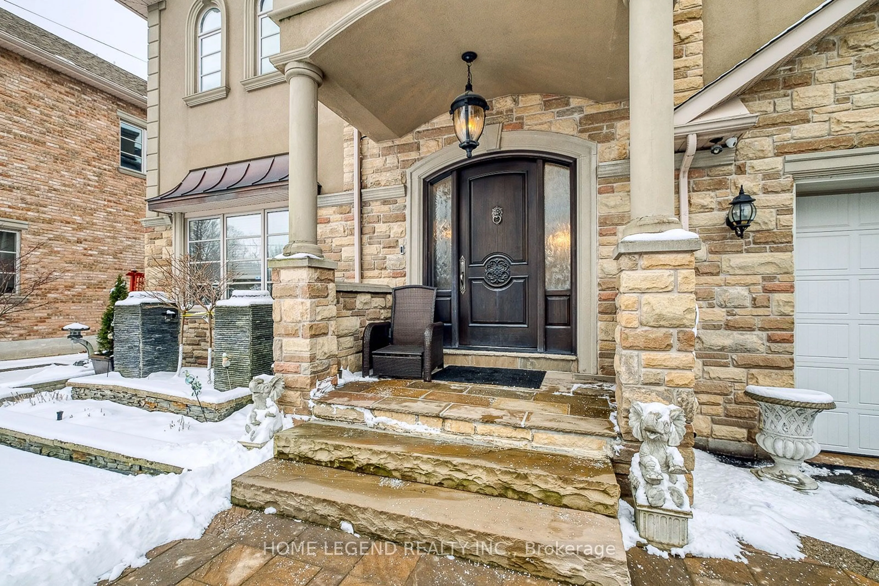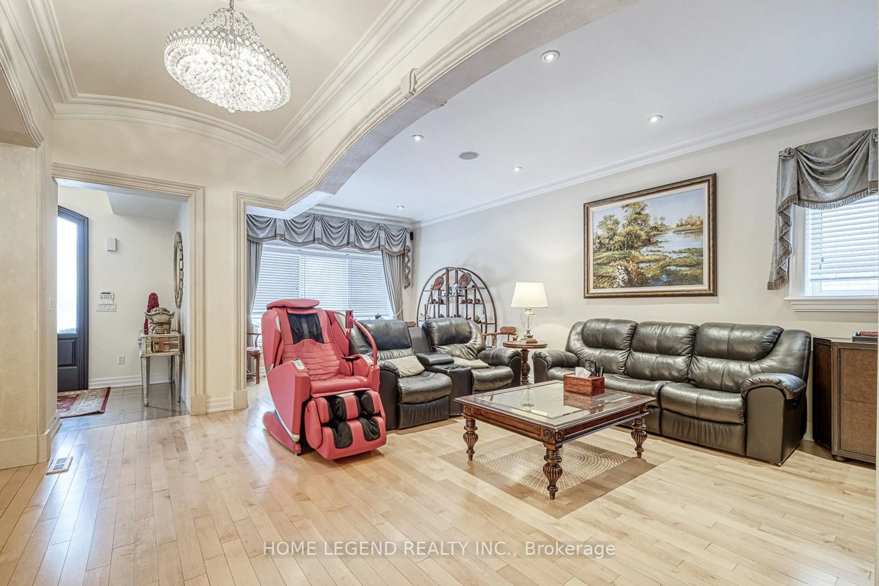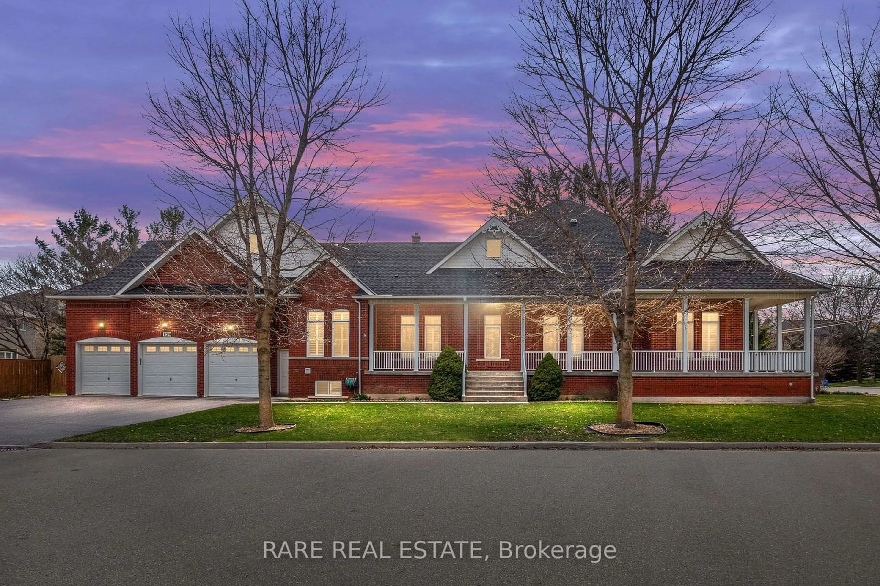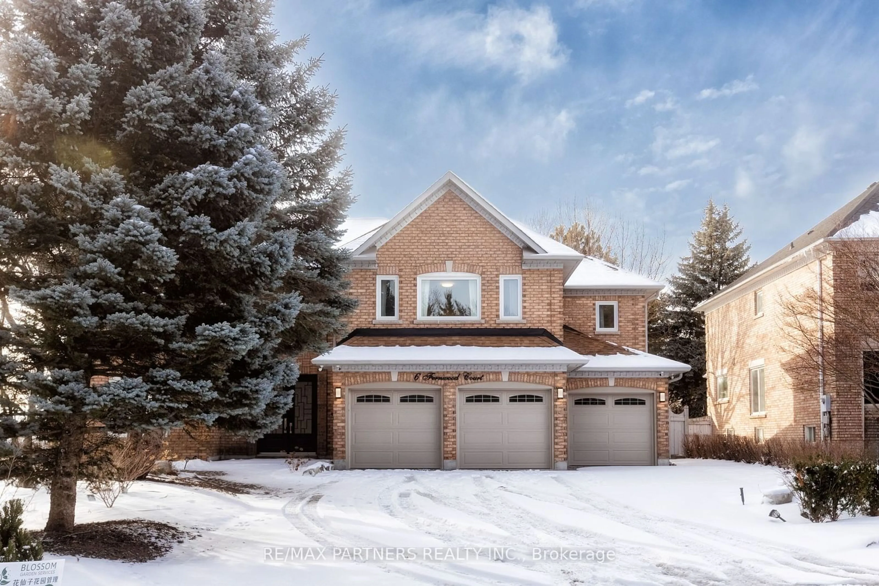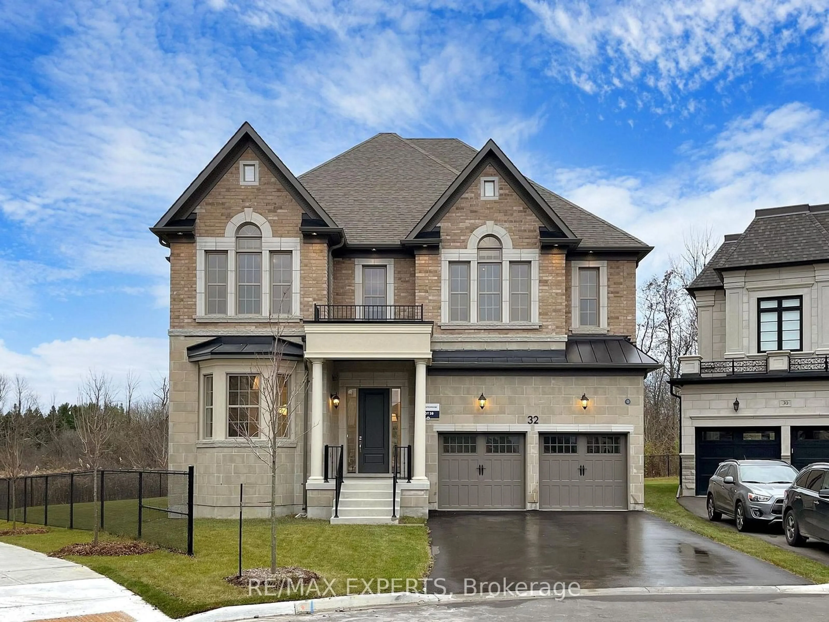163 Duncan Rd, Richmond Hill, Ontario L4C 6J5
Contact us about this property
Highlights
Estimated ValueThis is the price Wahi expects this property to sell for.
The calculation is powered by our Instant Home Value Estimate, which uses current market and property price trends to estimate your home’s value with a 90% accuracy rate.Not available
Price/Sqft$724/sqft
Est. Mortgage$12,798/mo
Tax Amount (2024)$15,571/yr
Days On Market39 days
Description
Welcome to this luxurious masterpiece nestled in the heart of the highly sought-after Bayview / 16th Ave community. Meticulously crafted with European inspired stone and stucco exterior, this custom-built estate offers an unparalleled blend of elegance, sophistication, and modern living. Spanning 3,500 sq ft above grade, complemented by a 500+ sq ft professionally finished basement, this home is situated on an expansive 65 x 155 ft premium lot. The attention to detail is evident throughout, featuring custom wrought iron gates and fences with remote control for ultimate privacy and security. Step inside to discover a home adorned with crown moulding, coffered ceilings, and a mix of limestone and hardwood floors that exude timeless charm. The heart of the home is the newly renovated, over $100,000 gourmet kitchen, boasting solid wood cabinetry, granite countertops, and premium finishes, perfect for both family meals and entertaining guests. The front and back yards is equipped with a heated glass porch enclosures (over $60,000), this beautifully landscaping creates a serene outdoor retreat, providing ample space for relaxation or hosting gatherings in style for any seasons around the year. This exceptional property offers not just a home, but a lifestyle of prestige and luxury. Don't miss the opportunity to own this rare gem in one of the areas most desirable neighborhoods. -- 3D Virtual Showing available, please check attached link. -- **EXTRAS** Solid Wood Kitchen Features Granite Countertops, Upgraded Cabinetry W/ Glass Display & High-End S/S Appliances including Stove, Range Hood, Kitchen Fridge, Dishwasher, Washer & Dryer, Basement Fridge. Beautifully Landscaped Front/Back Yard.
Property Details
Interior
Features
Main Floor
Dining
6.40 x 3.05Hardwood Floor / Crown Moulding / Coffered Ceiling
Kitchen
4.54 x 3.45Ceramic Floor / Granite Counter / Renovated
Breakfast
3.74 x 3.45Ceramic Floor / Fireplace / Combined W/Kitchen
Office
3.05 x 3.05Hardwood Floor / Coffered Ceiling / French Doors
Exterior
Features
Parking
Garage spaces 2
Garage type Attached
Other parking spaces 8
Total parking spaces 10
Property History
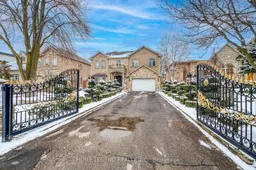 40
40Get up to 1% cashback when you buy your dream home with Wahi Cashback

A new way to buy a home that puts cash back in your pocket.
- Our in-house Realtors do more deals and bring that negotiating power into your corner
- We leverage technology to get you more insights, move faster and simplify the process
- Our digital business model means we pass the savings onto you, with up to 1% cashback on the purchase of your home
