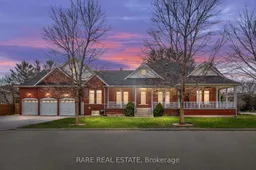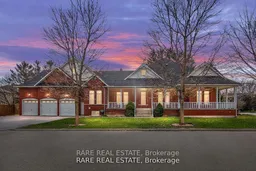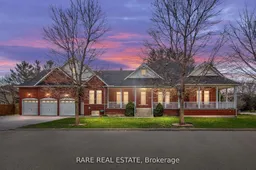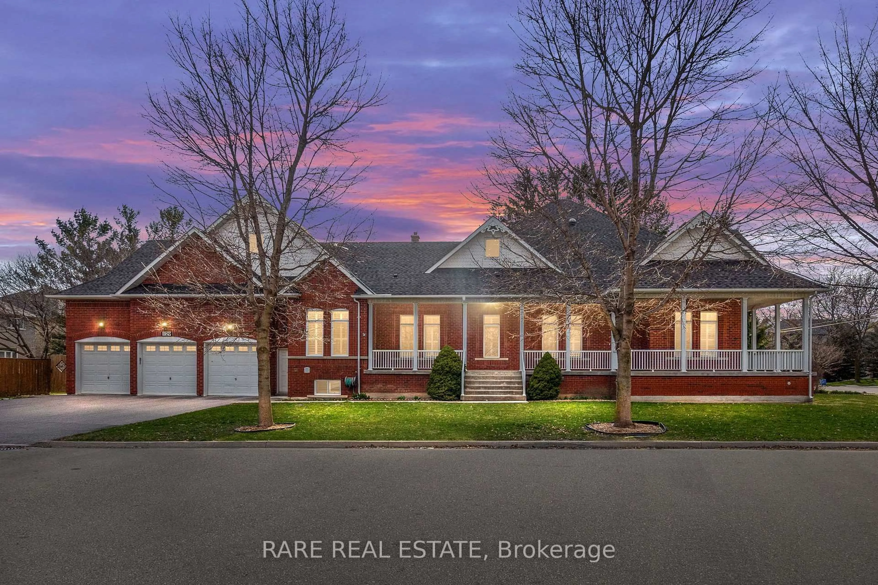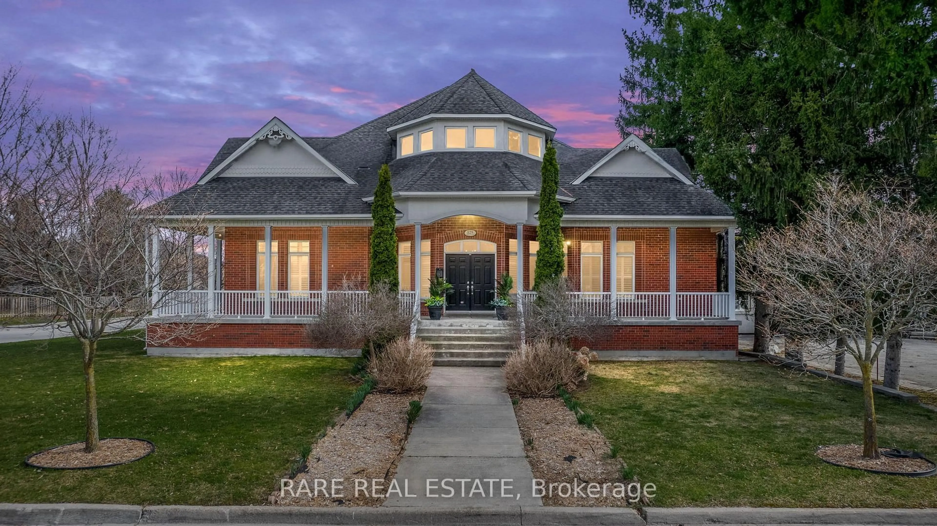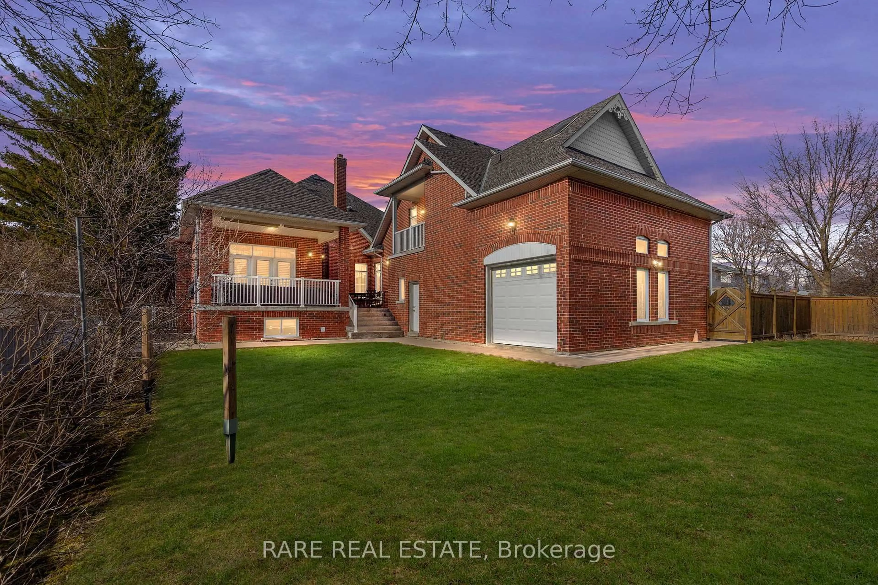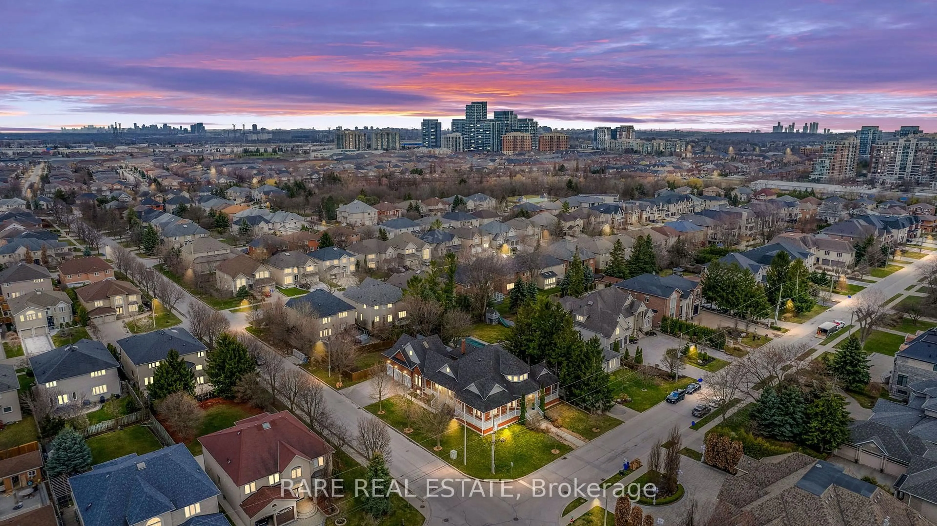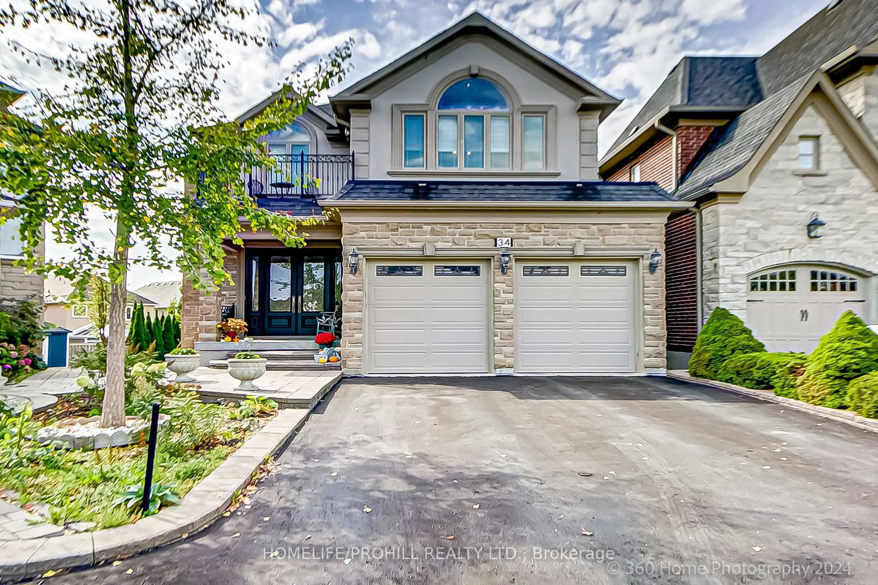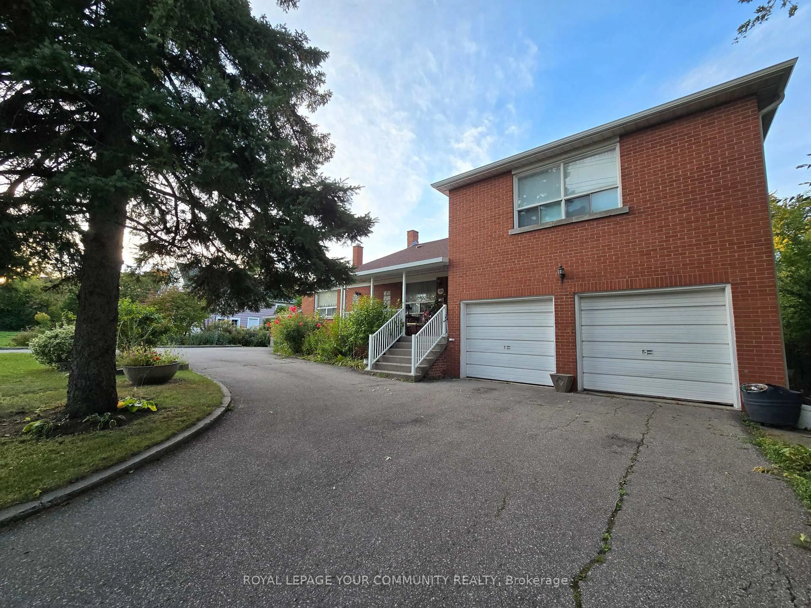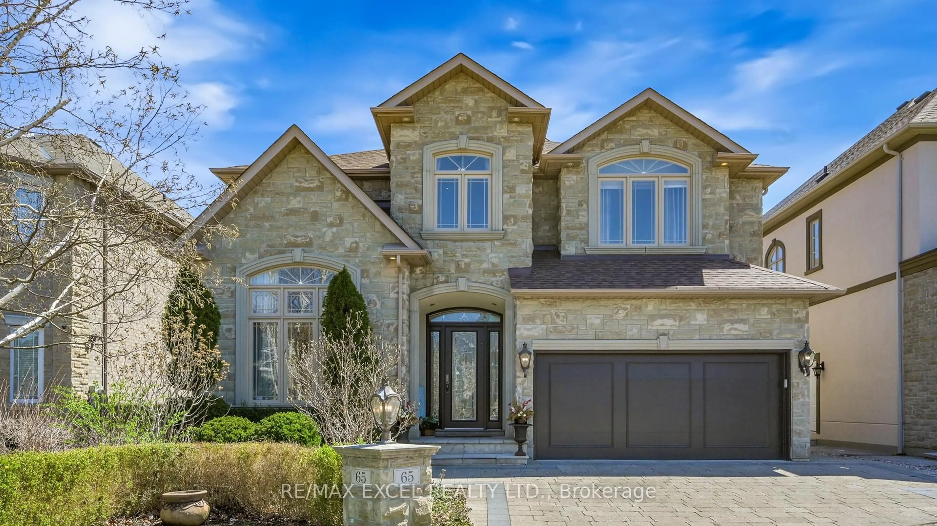129 Duncan Rd, Richmond Hill, Ontario L4C 6J4
Contact us about this property
Highlights
Estimated valueThis is the price Wahi expects this property to sell for.
The calculation is powered by our Instant Home Value Estimate, which uses current market and property price trends to estimate your home’s value with a 90% accuracy rate.Not available
Price/Sqft$677/sqft
Monthly cost
Open Calculator

Curious about what homes are selling for in this area?
Get a report on comparable homes with helpful insights and trends.
*Based on last 30 days
Description
Beautiful 3 car garage bungalow w/ wrap around porch all around in the heart of Bayview and 16th, Richmond Hill on a premium corner lot. Main floor welcomes you to a 24ft high ceiling grand foyer, cathedral ceiling, an open layout, floor to ceiling river rock fireplace in the family room, primary bedroom with W/I closet, 6 piece ensuite & private loft room with cathedral ceiling, skylights and wet bar with a W/O to private balcony, built-in shelves in office, indoor fire sprinklers throughout & more. The chef's kitchen has granite counters, center island w/ bar prep sink & built-in wine rack, extended upper cabinets with valance lighting and large eating area and W/O to a covered deck & gas BBQ hookup. Lower level w/10ft ceilings offers 2 separate entrances, 2 separate staircases, bath, large laundry rm+1000sqft 1 bedroom apt. w/ separate alarm system.
Property Details
Interior
Features
Main Floor
Kitchen
5.18 x 4.31Granite Counter / Stainless Steel Appl / Centre Island
Breakfast
4.55 x 4.11Combined W/Kitchen / W/O To Porch / Tile Floor
Family
8.75 x 4.23Cathedral Ceiling / hardwood floor / Fireplace
Dining
4.82 x 4.55Coffered Ceiling / hardwood floor / Pot Lights
Exterior
Features
Parking
Garage spaces 3
Garage type Built-In
Other parking spaces 6
Total parking spaces 9
Property History
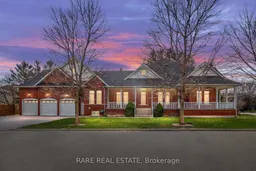 40
40