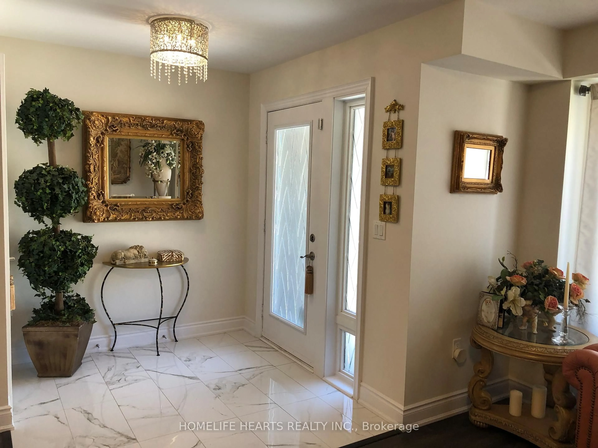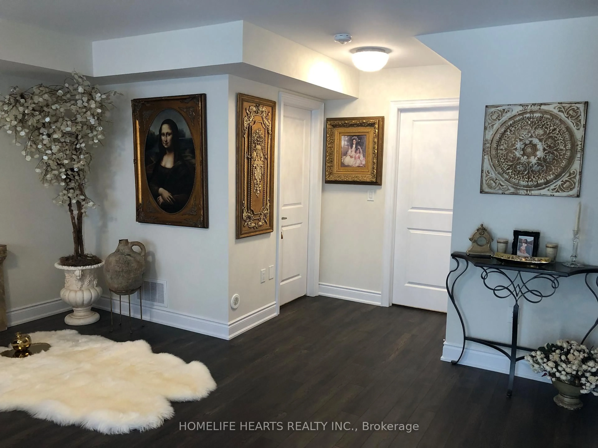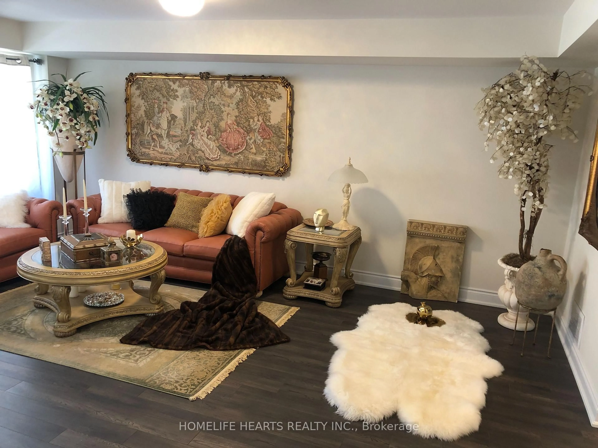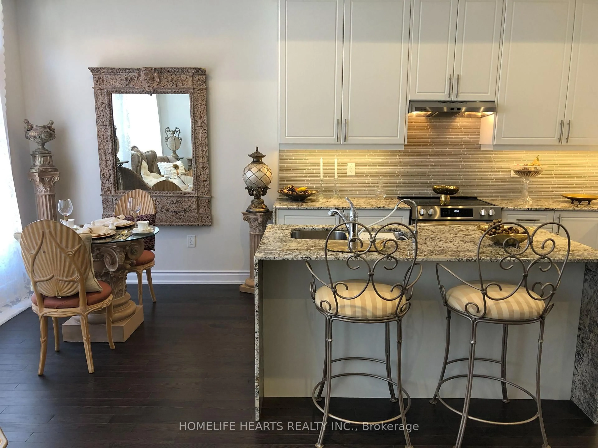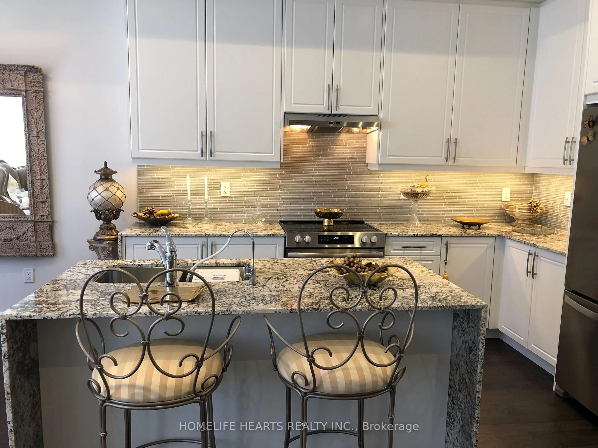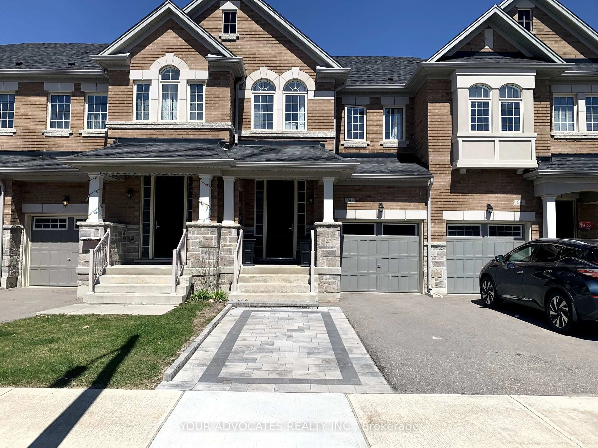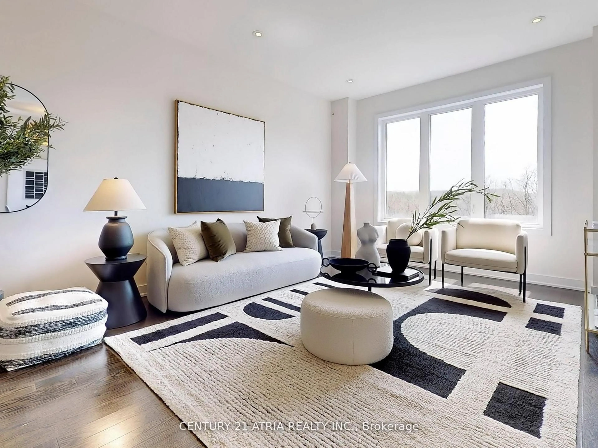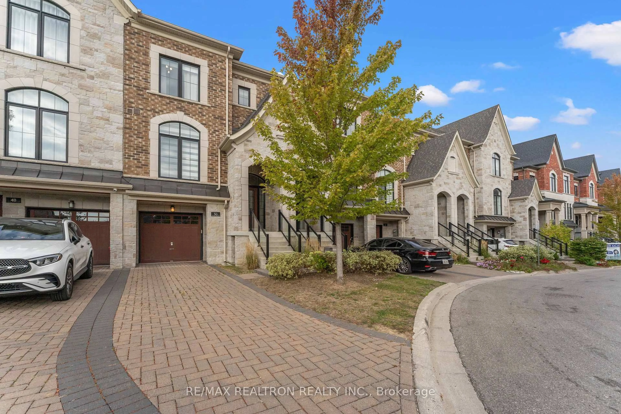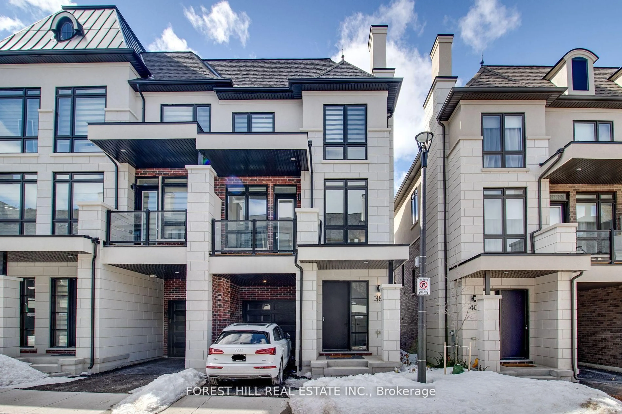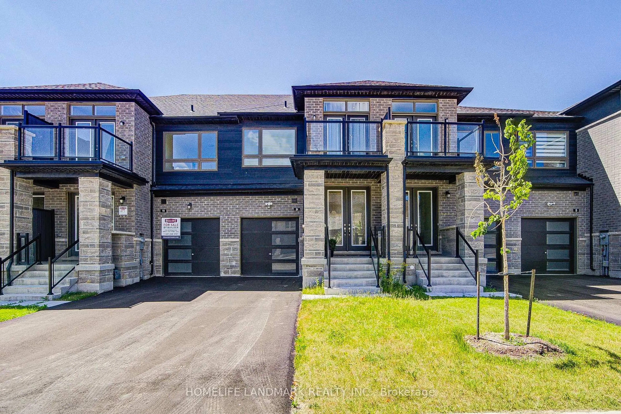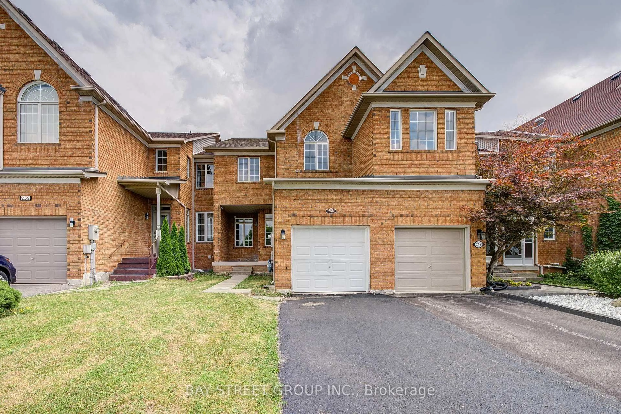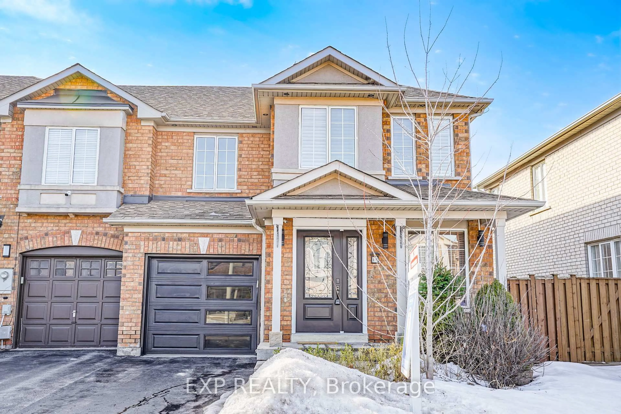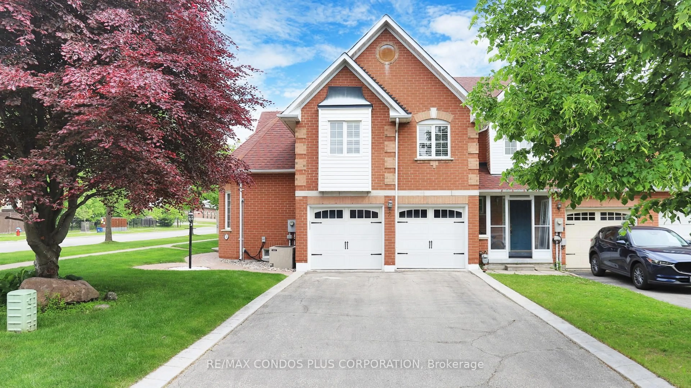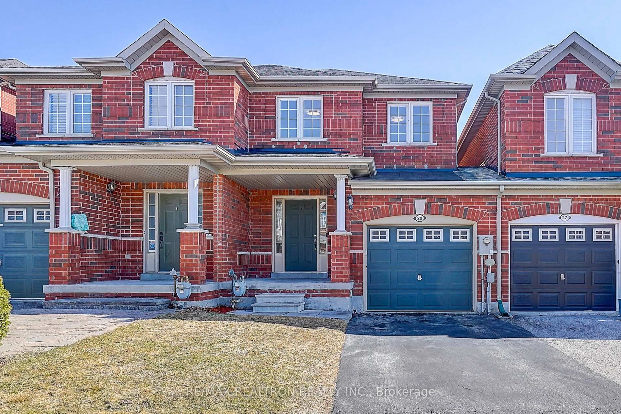143 Credit Lane, Richmond Hill, Ontario L4E 1G9
Contact us about this property
Highlights
Estimated valueThis is the price Wahi expects this property to sell for.
The calculation is powered by our Instant Home Value Estimate, which uses current market and property price trends to estimate your home’s value with a 90% accuracy rate.Not available
Price/Sqft$0/sqft
Monthly cost
Open Calculator

Curious about what homes are selling for in this area?
Get a report on comparable homes with helpful insights and trends.
+4
Properties sold*
$1.3M
Median sold price*
*Based on last 30 days
Description
Welcome To This Stunning Residence Nestled In The Heart Of Richmond Hills Sought-After Jefferson community! This Elegant Home Offers A Perfect Blend Of Modern Luxury And Family-Friendly Comfort, Ideal For Those Seeking A Vibrant Yet Serene Lifestyle. Prime Location: Situated On Credit Lane, Enjoy Easy Access To Top-Rated Schools, Lush Parks, And Convenient Shopping At Nearby Plazas. With Quick Connections To Highways 404 And 407, Commuting To Toronto Or Other Parts Of The GTA Is A Breeze.-----Spacious & Modern Design: Boasting A Well-Appointed Layout, This Home Likely Features 3-4 Bedrooms, Multiple Bathrooms, And Open-Concept Living Spaces, Perfect For Entertaining Or Everyday Living. High-End Finishes, Such As Hardwood Floors And Gourmet Kitchens, Are Common In This Prestigious Neighborhood.-----Outdoor Oasis: Properties in this area often include private backyards or rooftop terraces, providing a tranquil retreat for Relaxation Or Family Gatherings. The Nearby Natural Beauty Of Richmond Hills Forests And Wetlands Adds To The Appeal.----Community Charm: Jefferson Is Known For Its Family-Friendly Vibe, With A Mix Of Luxury Townhomes And Detached Homes. The Neighborhood Offers A Peaceful Environment While Being Close To Urban Amenities, Making It Ideal For Growing Families Or Professionals.----Move-In Ready: Homes in this area, Like Those At Nearby Towns On Bayview, Are Often Designed With Modern Convenience In Mind, Offering Low-Maintenance Living With No Renovation Hassles.-----Don't Miss The Opportunity To Own A Piece Of Richmond Hills Finest Real Estate! Schedule A Viewing Today To Experience The Unmatched Elegance And Lifestyle This Home Has To Offer.
Property Details
Interior
Features
3rd Floor
Primary
32.0 x 18.065 Pc Ensuite
2nd Br
0.0 x 0.0Closet
Laundry
0.0 x 0.03rd Br
32.0 x 18.06Closet
Exterior
Features
Parking
Garage spaces 2
Garage type Attached
Other parking spaces 0
Total parking spaces 2
Property History
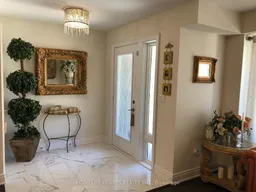 22
22