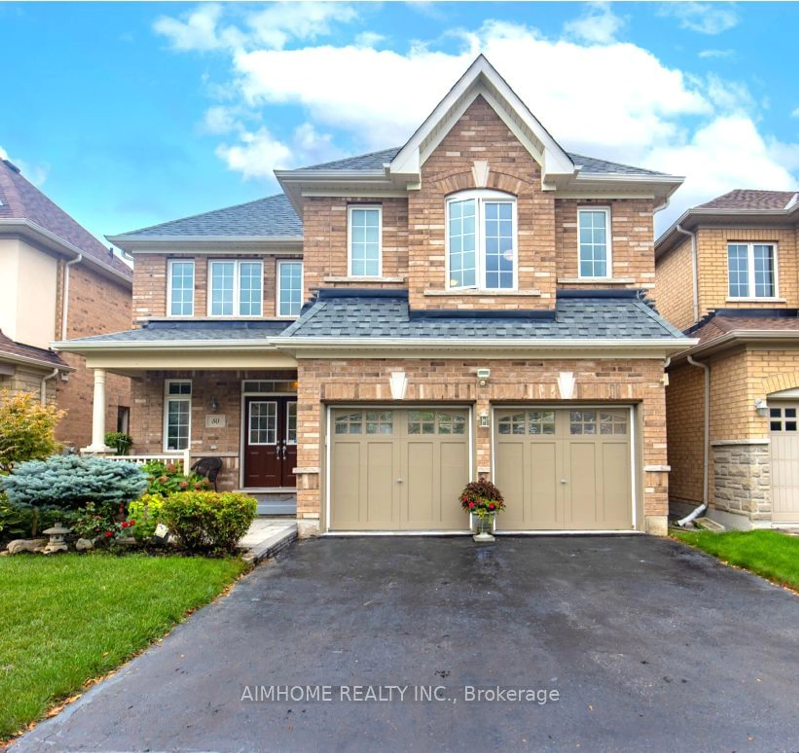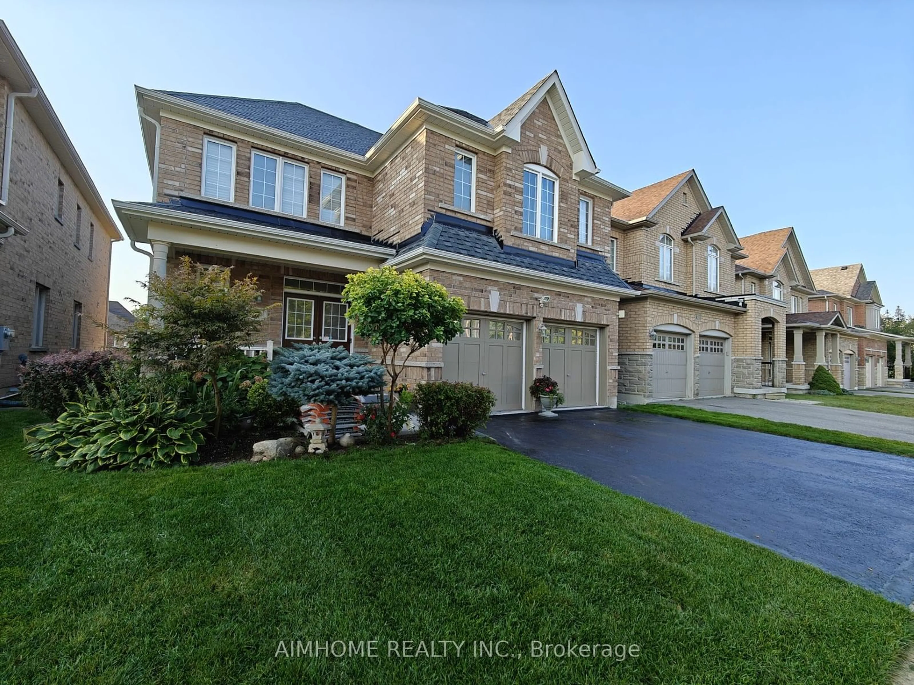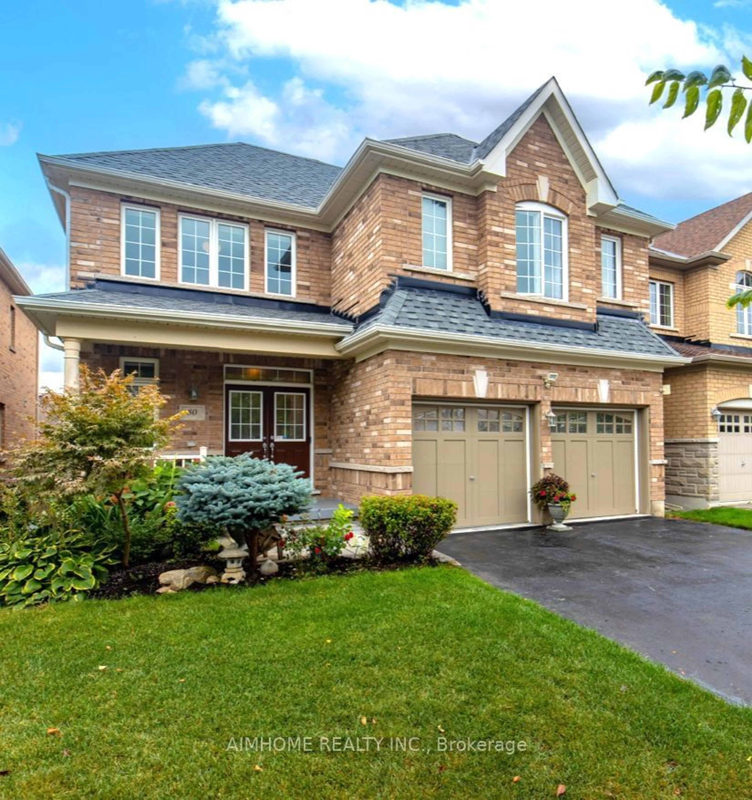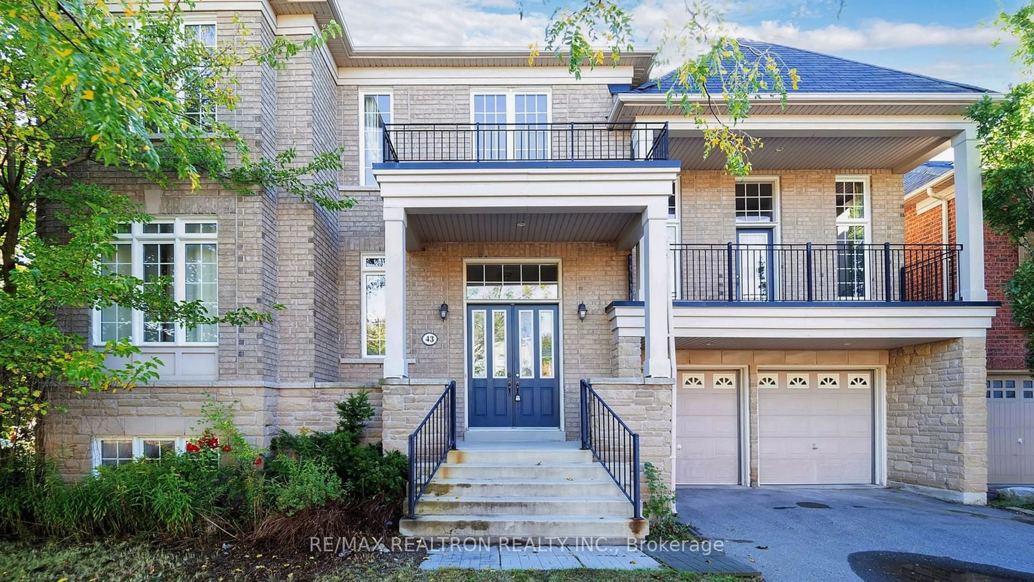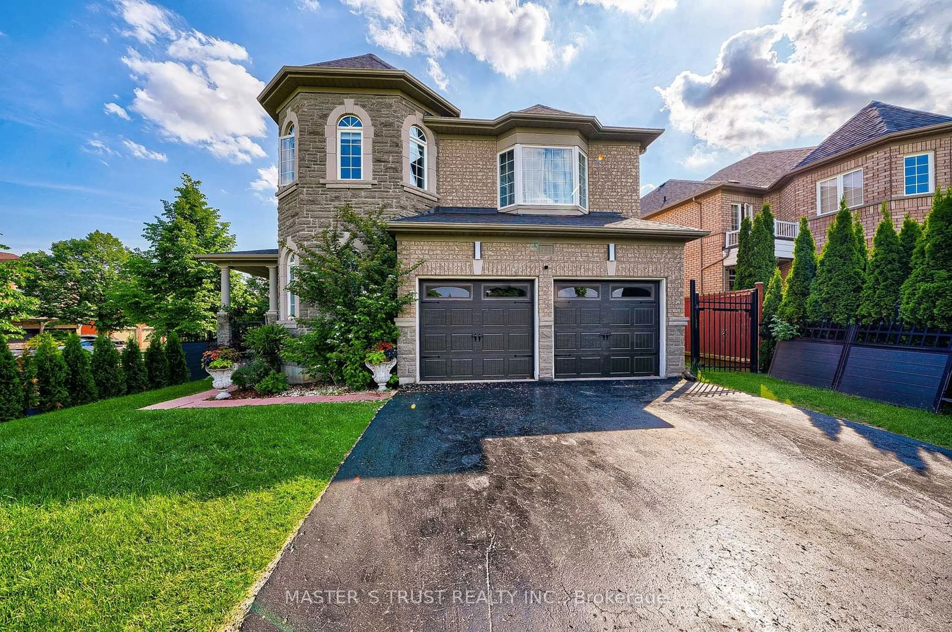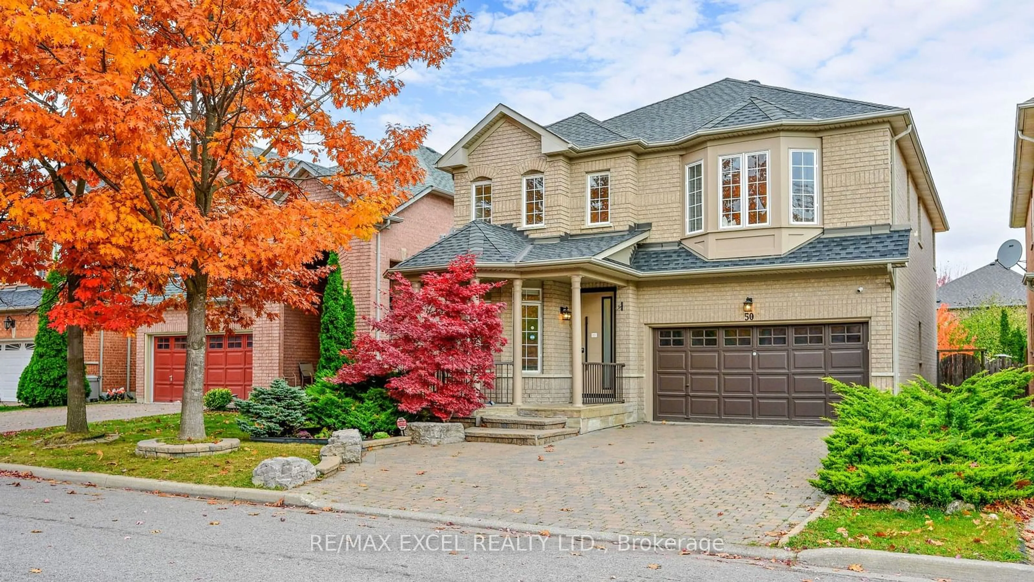80 Bush Ridges Ave, Richmond Hill, Ontario L4E 0N6
Contact us about this property
Highlights
Estimated ValueThis is the price Wahi expects this property to sell for.
The calculation is powered by our Instant Home Value Estimate, which uses current market and property price trends to estimate your home’s value with a 90% accuracy rate.Not available
Price/Sqft$709/sqft
Est. Mortgage$9,835/mo
Tax Amount (2024)$8,096/yr
Days On Market23 days
Description
Over 4,000sf of luxury living space in the highly sought-after Jefferson Forest! This beautifully designed 3,009sf above ground features 5+1 bedrooms, 5 bathrooms, and a spacious office on the main floor can be used as an additional bedroom. Plus approximately 1500sf of finished W/O basement! Spacious primary bedroom with luxurious 5 pc ensuite bathroom offers view of the CN Tower. All other 4 bedrooms on 2nd floor are Semi/Ensuite W/ quartz countertop. Finished W/O basement boasts a bedroom with closet, recreation room, 4 pc bath, kitchen, plenty of pot lights, storages, and separate entrance (ideal for an in-law suite). Enjoy 9' ceilings on the main floor and stunning maple flooring throughout the main and 2nd levels. Beautiful kitchen features upgraded cabinetry and quartz countertops, island, and sliding door access to balcony. Fenced backyard offers a landscaped patio for outdoor entertaining. Just steps away from parks and trails, and minutes from schools, shopping, dining, public transit, and golf courses. Within the top-rated Richmond Hill High School zone. Roof (2021). Fridge (2022), Dishwasher (2022), Stove (2021) on main floor.
Property Details
Interior
Features
2nd Floor
2nd Br
3.66 x 3.35Hardwood Floor / Closet / Semi Ensuite
3rd Br
4.29 x 3.60Hardwood Floor / W/I Closet / Semi Ensuite
4th Br
4.09 x 3.35Hardwood Floor / W/I Closet / Semi Ensuite
5th Br
3.35 x 3.05Hardwood Floor / Closet / Semi Ensuite
Exterior
Features
Parking
Garage spaces 2
Garage type Built-In
Other parking spaces 2
Total parking spaces 4
Property History
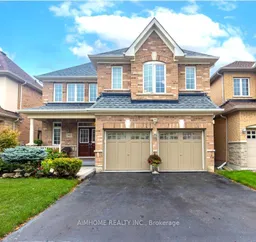 36
36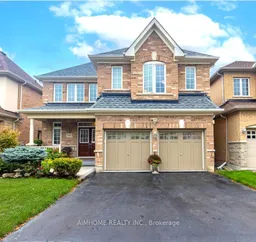 36
36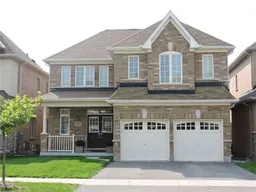 19
19Get up to 1% cashback when you buy your dream home with Wahi Cashback

A new way to buy a home that puts cash back in your pocket.
- Our in-house Realtors do more deals and bring that negotiating power into your corner
- We leverage technology to get you more insights, move faster and simplify the process
- Our digital business model means we pass the savings onto you, with up to 1% cashback on the purchase of your home
