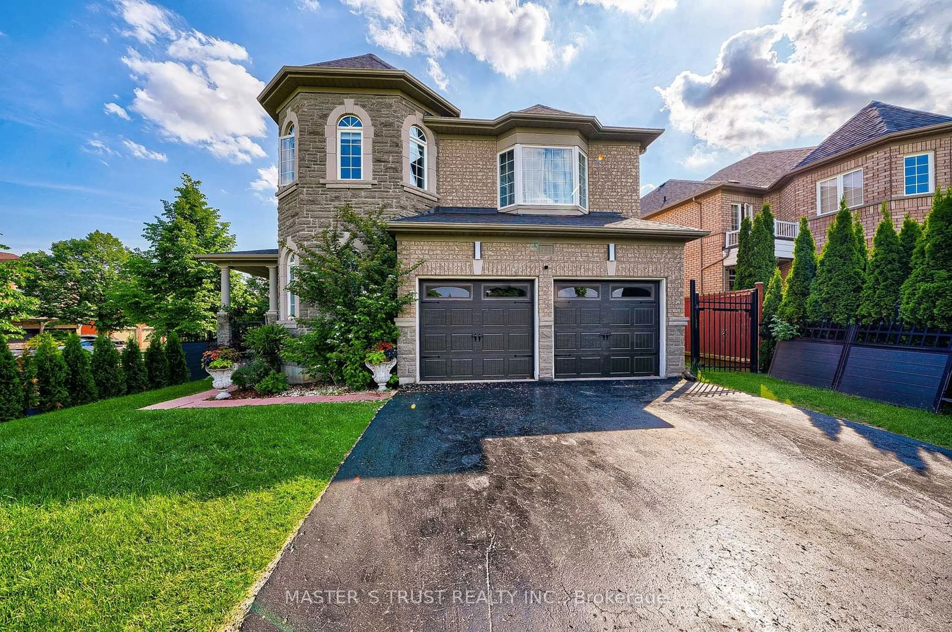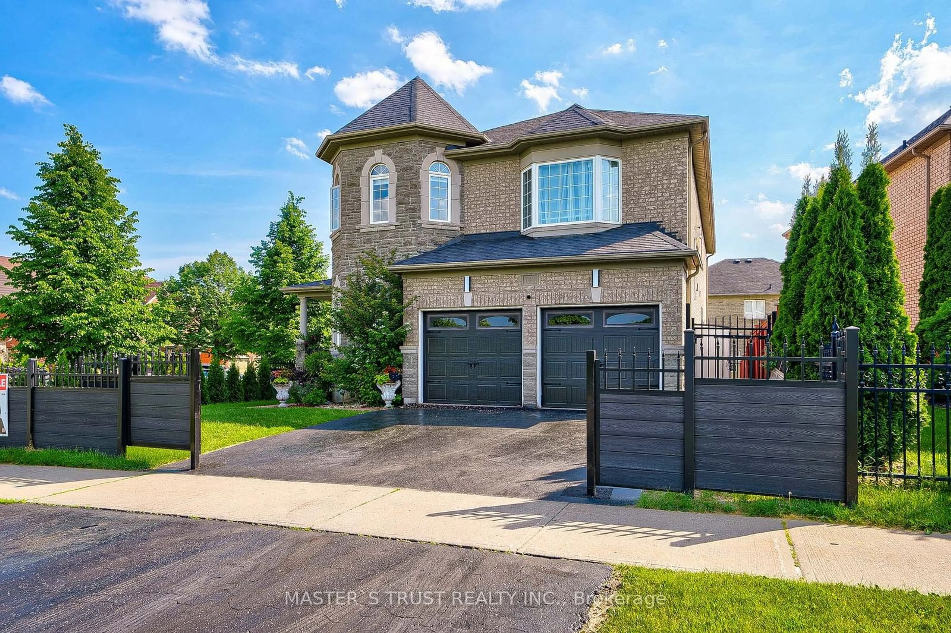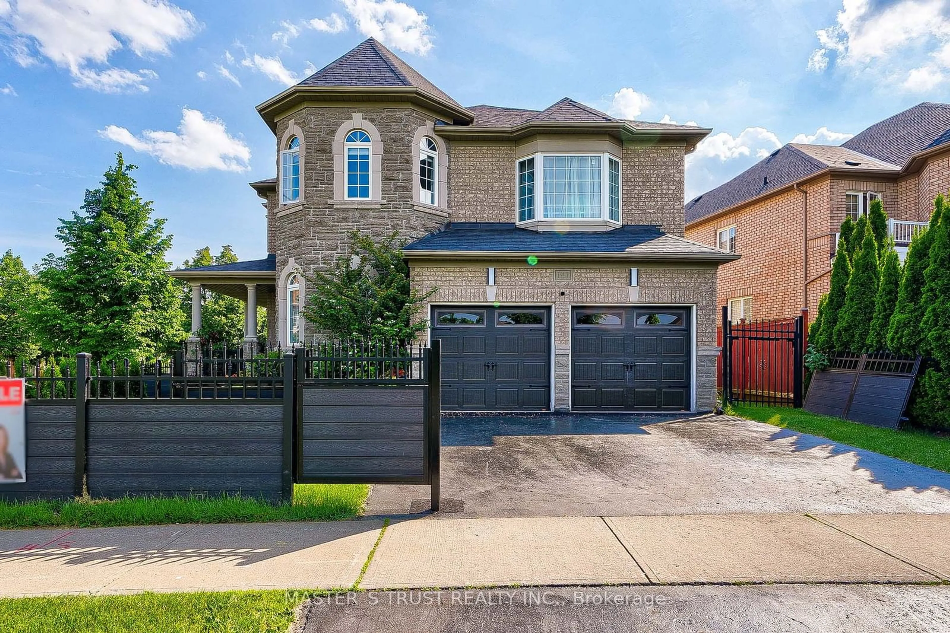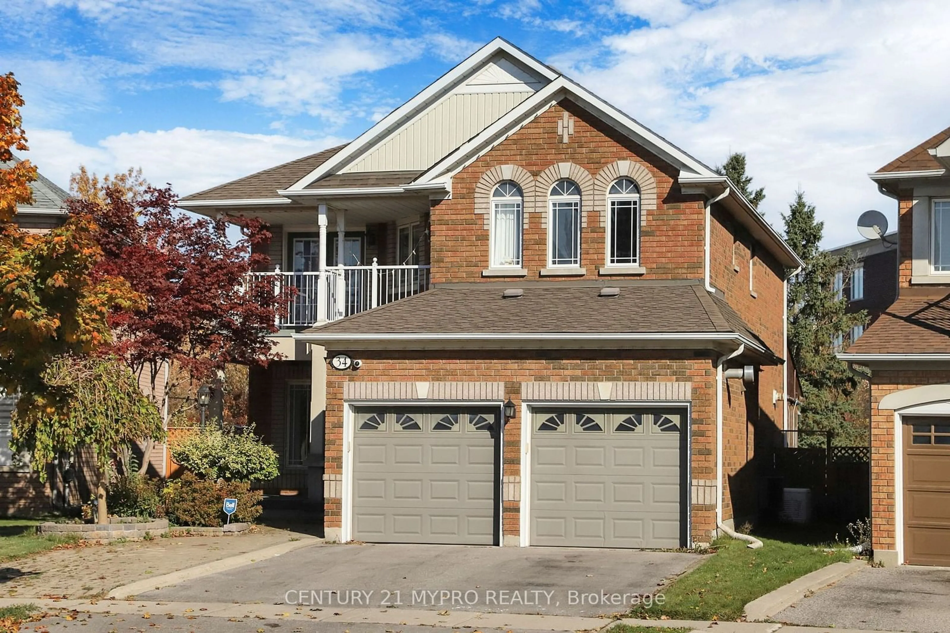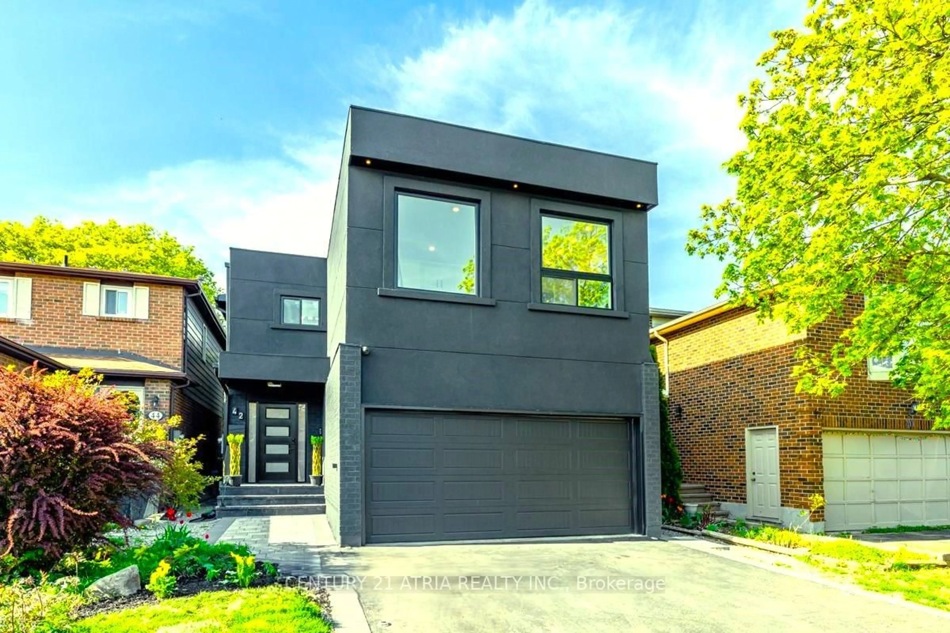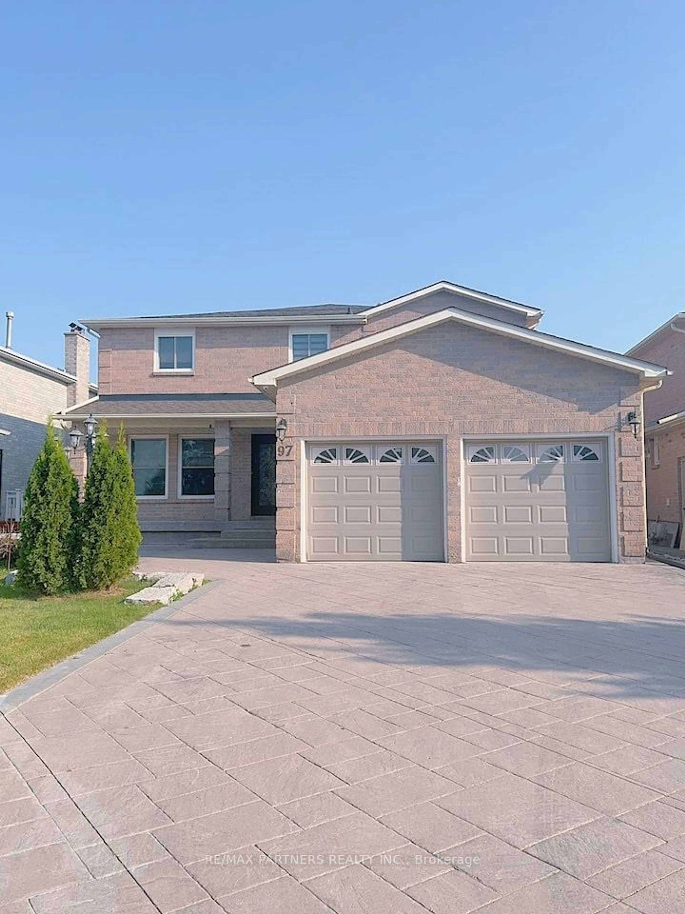141 Tower Hill Rd, Richmond Hill, Ontario L4E 4L9
Contact us about this property
Highlights
Estimated ValueThis is the price Wahi expects this property to sell for.
The calculation is powered by our Instant Home Value Estimate, which uses current market and property price trends to estimate your home’s value with a 90% accuracy rate.Not available
Price/Sqft-
Est. Mortgage$8,585/mo
Tax Amount (2024)$7,507/yr
Days On Market49 days
Description
Immaculate, Elegant and Upgraded Detached Home in the most sought-after Jefferson Community. Rarely Offered 5 Bedrooms 3 Full Bathrooms home With Clear view front yard. The exterior facade is composed stone&brick. Approx 3442 SqFt Above Ground, partially finished basement consists of rec and functional gym area. Freshly Painted on Main/2nd Floors. Large Windows on main level brings abundance of natural daylights. Formal Living, Dining, Family Room & Home Office On main, 9' ceiling on Main Floor, B/I surround sound speakers. Gourmet kitchen w/oversized granite countertop overlook beautiful backyard. Newer Appliances, New Chandeliers/Light Fixtures (2023), Vanity Mirrors, Vanities in Both 4 PC Baths (2023), Kitchen & Mudroom Cabinets Resurfaced. Huge Primary Room with Spacious and Spa-like ensuite/cozy Fireplace. Four other bedrooms all with big sizes. Professionally landscaped/Fenced/Fully Gated (2023) Brings Extra safety. Driveway Resealed (2024). Short Walk to Hiking trails, Public Transit, Yonge St. Shopping Plaza, Banks, Restaurant And Much More. Top Rank Schools: Richmond Hill H.S, Moraine Hills PS, St. Theresa HS.
Property Details
Interior
Features
Main Floor
Breakfast
4.12 x 3.30O/Looks Backyard / W/O To Deck / Large Window
Living
3.80 x 4.56Formal Rm / Hardwood Floor / Large Window
Dining
3.63 x 4.40Built-In Speakers / Hardwood Floor / Large Window
Office
3.69 x 2.88O/Looks Frontyard / Hardwood Floor / Large Window
Exterior
Features
Parking
Garage spaces 2
Garage type Attached
Other parking spaces 2
Total parking spaces 4
Property History
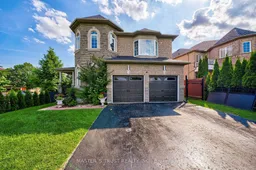 39
39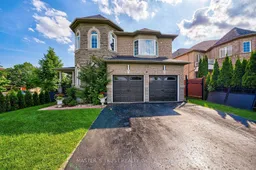 40
40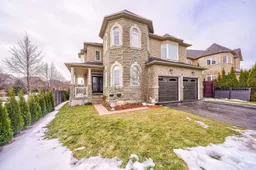 40
40Get up to 1% cashback when you buy your dream home with Wahi Cashback

A new way to buy a home that puts cash back in your pocket.
- Our in-house Realtors do more deals and bring that negotiating power into your corner
- We leverage technology to get you more insights, move faster and simplify the process
- Our digital business model means we pass the savings onto you, with up to 1% cashback on the purchase of your home
