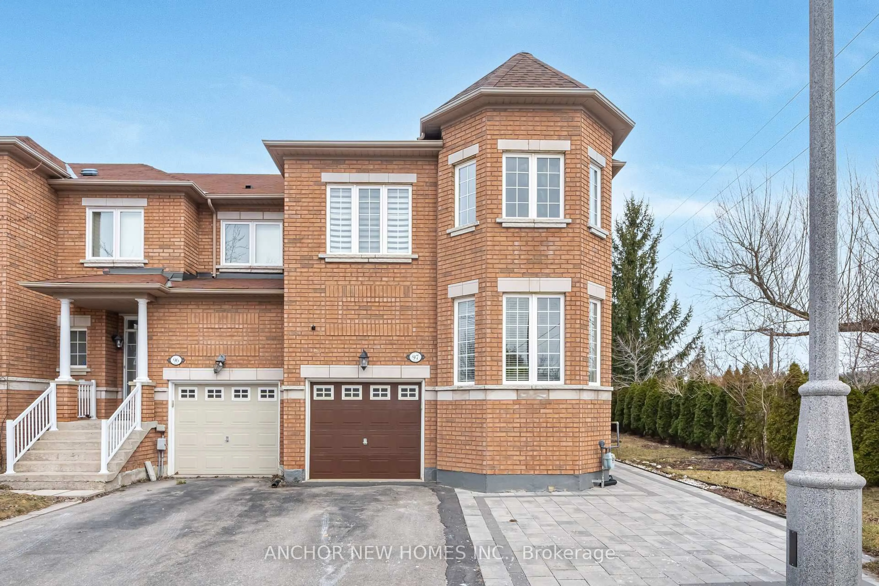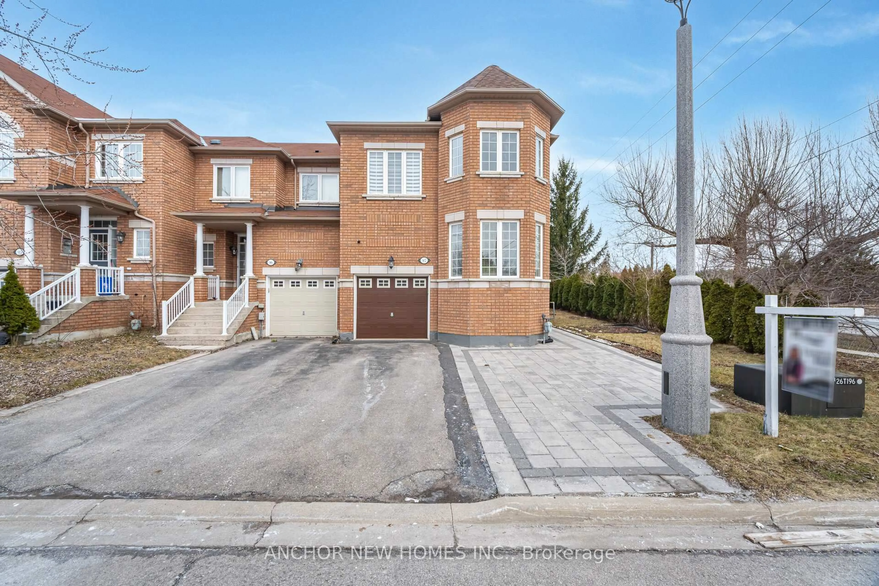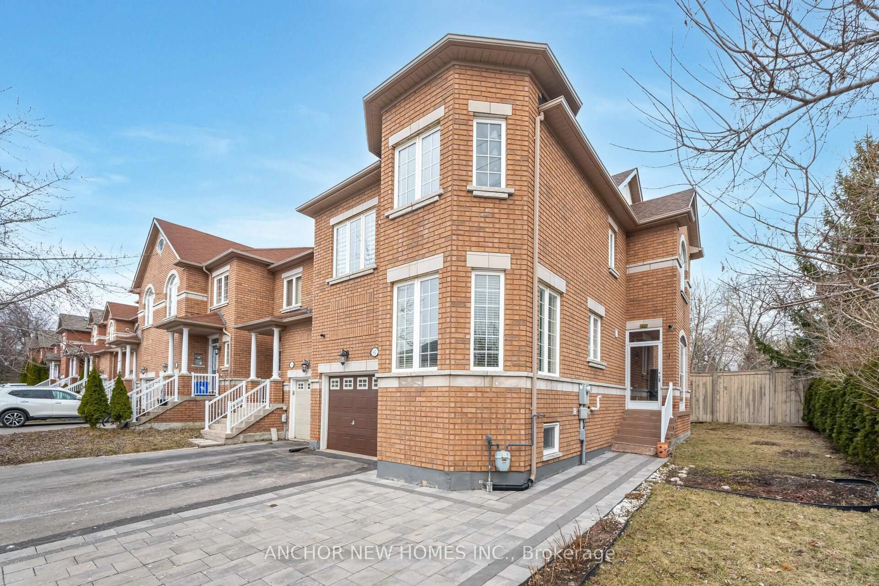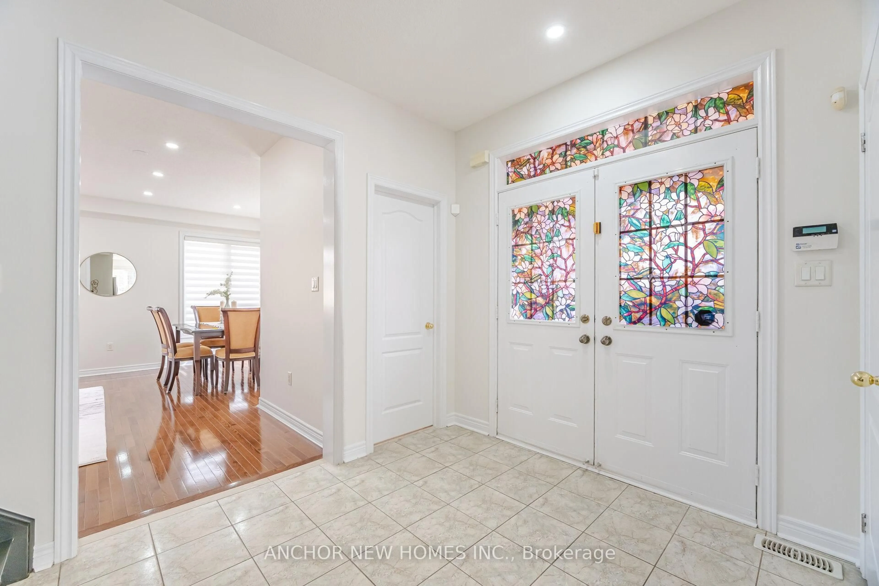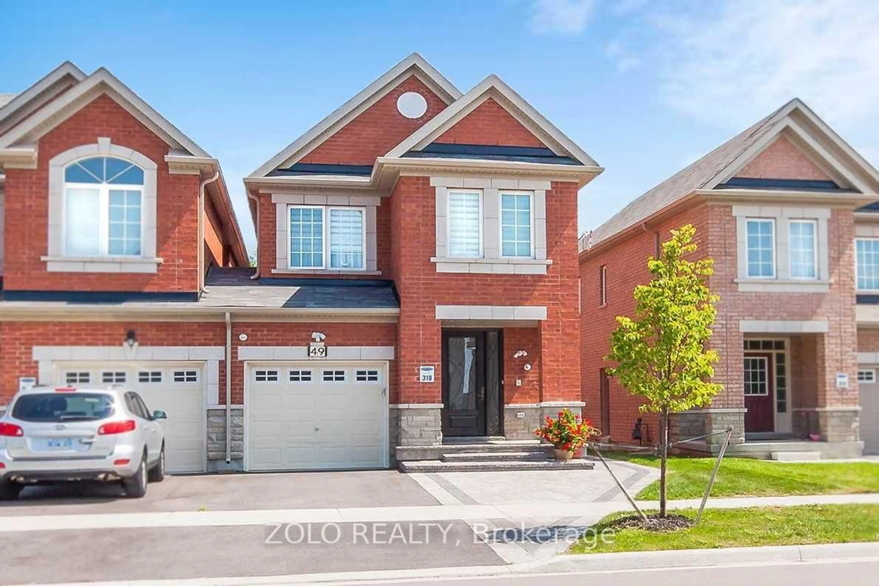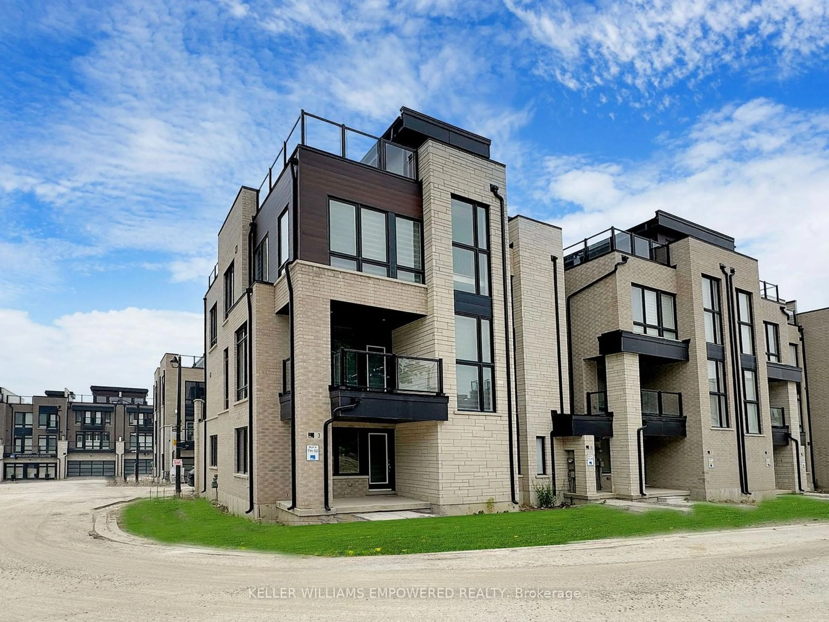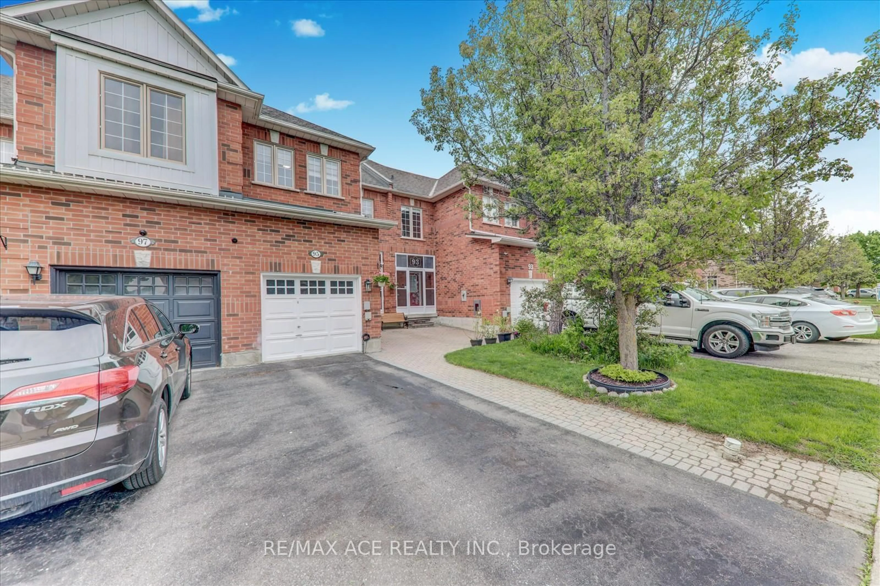8 Townwood Dr #97, Richmond Hill, Ontario L4E 4Y3
Contact us about this property
Highlights
Estimated ValueThis is the price Wahi expects this property to sell for.
The calculation is powered by our Instant Home Value Estimate, which uses current market and property price trends to estimate your home’s value with a 90% accuracy rate.Not available
Price/Sqft$530/sqft
Est. Mortgage$5,063/mo
Tax Amount (2024)$5,000/yr
Days On Market27 days
Total Days On MarketWahi shows you the total number of days a property has been on market, including days it's been off market then re-listed, as long as it's within 30 days of being off market.72 days
Description
Gorgeous Freehold End Unit Townhouse Backing Onto Parks & Schools. Nestled in a quiet, well-established family neighborhood, this stunning sun-filled end unit townhouse which feels more like a semi offers over 2,000 sq. ft. of above-ground living space with a rare and spacious 3-bedroom 4-washroom layout. From the moment you enter, the welcoming foyer sets the tone for a home that combines comfort with style. The gourmet kitchen features quartz countertops, stainless steel appliances, and a bright breakfast area that's perfect for casual mornings. The open-concept living and dining rooms offer an expansive space ideal for entertaining guests or relaxing with family. Upstairs, the family room with a cozy fireplace provides a perfect for movie nights, a reading nook, or even a home office. This space also offers the potential to be converted into a fourth bedroom upstairs.The primary bedroom is a true sanctuary, complete with His & Hers walk-in closets and a 4-piece ensuite. Two additional spacious bedrooms and a full washroom complete the upper level.The finished basement features a full washroom and can function as a recreation room, guest suite, or an opportunity for additional rental income.Enjoy summer evenings in the private backyard and side yard, filled with natural light from large windows and perfect for gatherings with friends and family. With inside access to the garage, plus an interlocked driveway offering extra parking, this home delivers both style and convenience.Situated just off Yonge Street, this location offers easy access to Toronto, top-rated high and elemantary schools, and beautiful scenic trails making it an exceptional choice for families and savvy buyers alike.
Property Details
Interior
Features
Main Floor
Living
5.68 x 5.12hardwood floor / Combined W/Dining / Window
Dining
5.68 x 5.12hardwood floor / Combined W/Living / Window
Kitchen
5.13 x 3.05Ceramic Floor / Stainless Steel Appl / Backsplash
Breakfast
3.07 x 2.35Ceramic Floor / California Shutters / W/O To Yard
Exterior
Features
Parking
Garage spaces 1
Garage type Attached
Other parking spaces 3
Total parking spaces 4
Property History
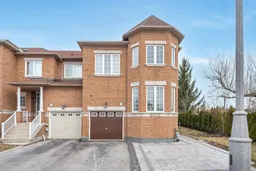 41
41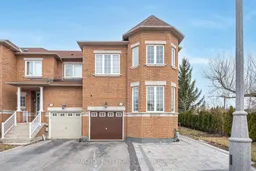
Get up to 1% cashback when you buy your dream home with Wahi Cashback

A new way to buy a home that puts cash back in your pocket.
- Our in-house Realtors do more deals and bring that negotiating power into your corner
- We leverage technology to get you more insights, move faster and simplify the process
- Our digital business model means we pass the savings onto you, with up to 1% cashback on the purchase of your home
